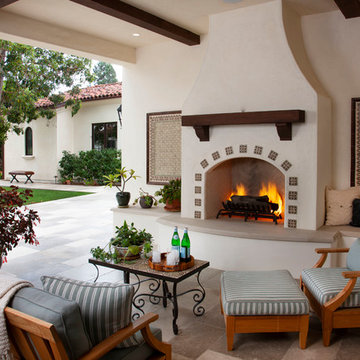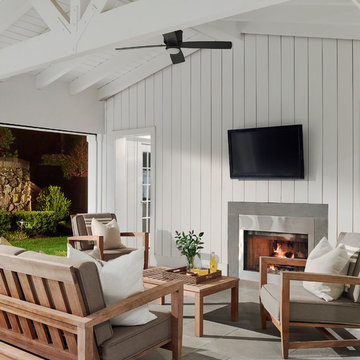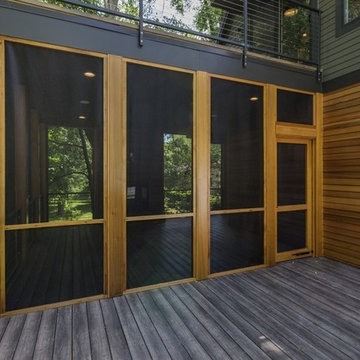Foto di portici con fontane e un caminetto
Filtra anche per:
Budget
Ordina per:Popolari oggi
121 - 140 di 1.572 foto
1 di 3
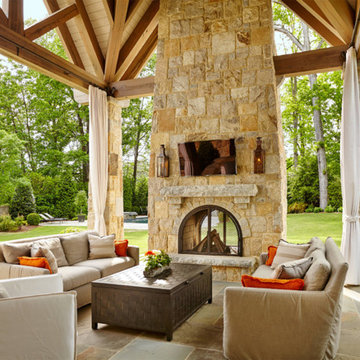
This relaxing rustic porch gives you all the comforts of an indoor living room while surrounded by nature. Light the fireplace and enjoy the ambient light of the Governor gas lanterns in this outdoor living space. http://ow.ly/Ic1930nBu63
See the whole project by T.S. Adams Studio http://ow.ly/eRmf30nBtMI
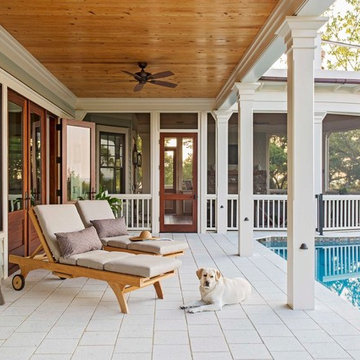
Photograph showing the beautiful lightly colored travertine paver tiles on the rear porch of this Awendaw beach home retreat. The clear coat wood stained cypress ceiling is gorgeous.
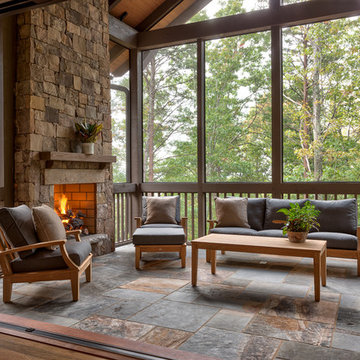
Kevin Meechan - Meechan Architectural Photography
Foto di un portico stile rurale dietro casa e di medie dimensioni con un tetto a sbalzo, un caminetto e pavimentazioni in pietra naturale
Foto di un portico stile rurale dietro casa e di medie dimensioni con un tetto a sbalzo, un caminetto e pavimentazioni in pietra naturale

Rustic White Photography
Esempio di un grande portico tradizionale dietro casa con un caminetto, piastrelle e un tetto a sbalzo
Esempio di un grande portico tradizionale dietro casa con un caminetto, piastrelle e un tetto a sbalzo

Foto di un portico tradizionale dietro casa con un caminetto, un tetto a sbalzo e parapetto in metallo

Esempio di un grande portico costiero dietro casa con un caminetto, cemento stampato, un tetto a sbalzo e parapetto in metallo
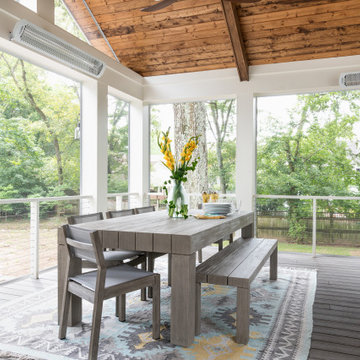
Esempio di un grande portico chic dietro casa con un caminetto, pedane e un tetto a sbalzo

Harbor View is a modern-day interpretation of the shingled vacation houses of its seaside community. The gambrel roof, horizontal, ground-hugging emphasis, and feeling of simplicity, are all part of the character of the place.
While fitting in with local traditions, Harbor View is meant for modern living. The kitchen is a central gathering spot, open to the main combined living/dining room and to the waterside porch. One easily moves between indoors and outdoors.
The house is designed for an active family, a couple with three grown children and a growing number of grandchildren. It is zoned so that the whole family can be there together but retain privacy. Living, dining, kitchen, library, and porch occupy the center of the main floor. One-story wings on each side house two bedrooms and bathrooms apiece, and two more bedrooms and bathrooms and a study occupy the second floor of the central block. The house is mostly one room deep, allowing cross breezes and light from both sides.
The porch, a third of which is screened, is a main dining and living space, with a stone fireplace offering a cozy place to gather on summer evenings.
A barn with a loft provides storage for a car or boat off-season and serves as a big space for projects or parties in summer.
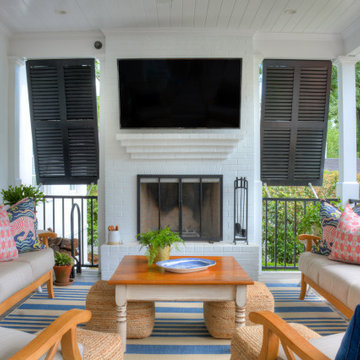
Idee per un portico classico con un caminetto e un tetto a sbalzo
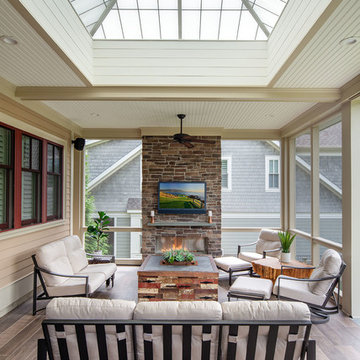
We designed a three season room with removable window/screens and a large sliding screen door. The Walnut matte rectified field tile floors are heated, We included an outdoor TV, ceiling fans and a linear fireplace insert with star Fyre glass. Outside, we created a seating area around a fire pit and fountain water feature, as well as a new patio for grilling.
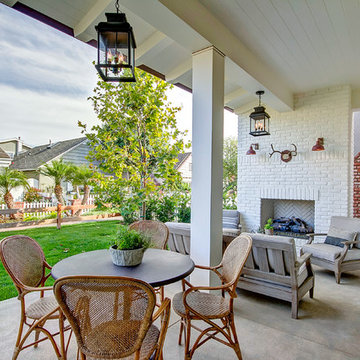
Contractor: Legacy CDM Inc. | Interior Designer: Kim Woods & Trish Bass | Photographer: Jola Photography
Ispirazione per un portico country di medie dimensioni e davanti casa con un caminetto, un tetto a sbalzo e pavimentazioni in cemento
Ispirazione per un portico country di medie dimensioni e davanti casa con un caminetto, un tetto a sbalzo e pavimentazioni in cemento

T&T Photos
Foto di un grande portico chic con pavimentazioni in mattoni, un tetto a sbalzo e un caminetto
Foto di un grande portico chic con pavimentazioni in mattoni, un tetto a sbalzo e un caminetto
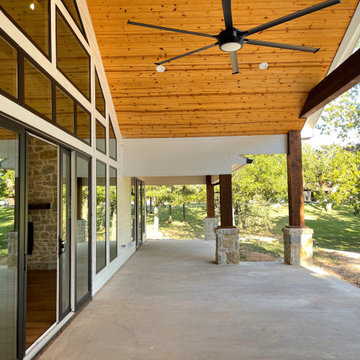
Expansive vaulted wood ceiling back porch. That includes a covered area for the master, living and encloses porch area. In addition the space provides a corner fireplace to ambiance.
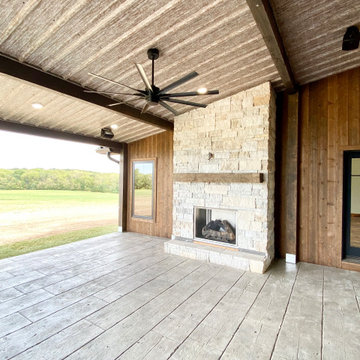
Covered patio on the back of a rustic, lodge style home. Features cedar vertical ship lap siding, Andersen windows, exterior stone firepalce, stampcrete floor and speakers. Pool and hot tub just behind.
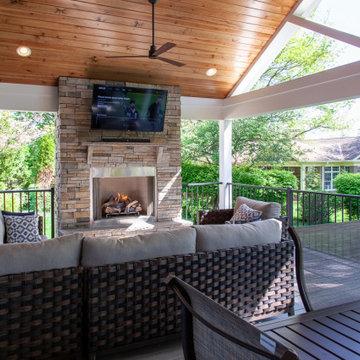
Our clients wanted to update their old uncovered deck and create a comfortable outdoor living space. Before the renovation they were exposed to the weather and now they can use this space all year long.
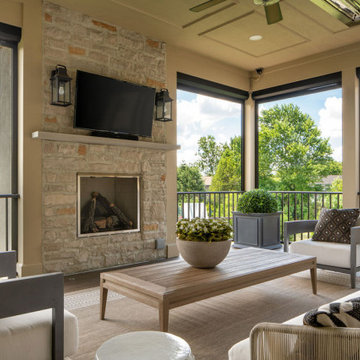
Existing 2nd story deck project scope - build roof and enclose with motorized screens, new railing, new fireplace and all new electrical including heating fixtures, lighting & ceiling fan.
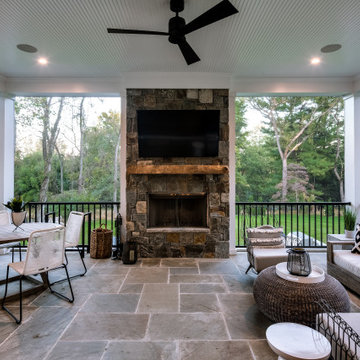
Large screened porch with fireplace and TV.
Foto di un grande portico stile americano dietro casa con un caminetto, pavimentazioni in pietra naturale e un tetto a sbalzo
Foto di un grande portico stile americano dietro casa con un caminetto, pavimentazioni in pietra naturale e un tetto a sbalzo
Foto di portici con fontane e un caminetto
7
