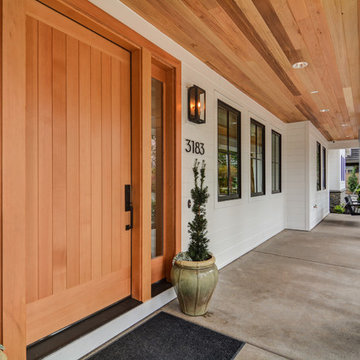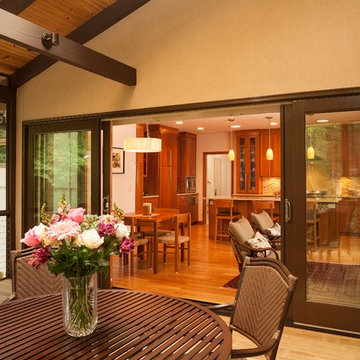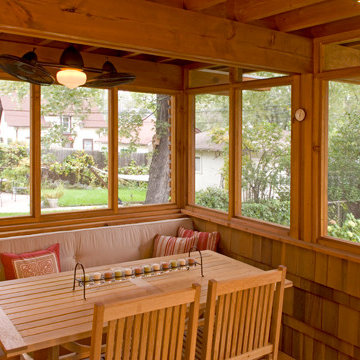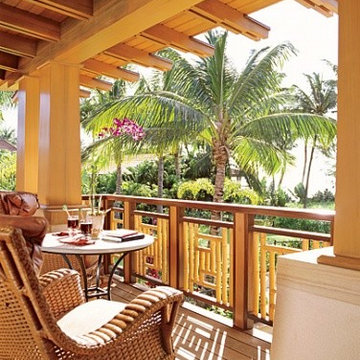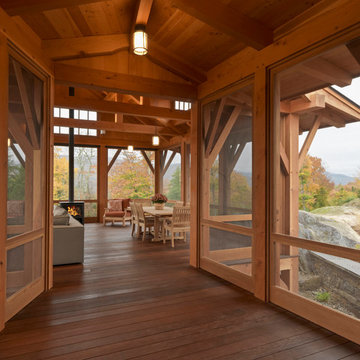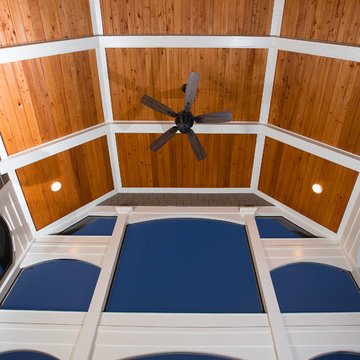Foto di portici color legno
Filtra anche per:
Budget
Ordina per:Popolari oggi
241 - 260 di 1.251 foto
1 di 2
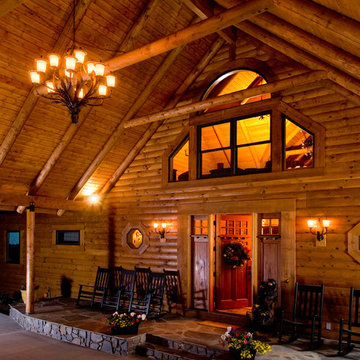
Rick Lee Photograpy
Esempio di un grande portico stile rurale davanti casa con pavimentazioni in pietra naturale e un tetto a sbalzo
Esempio di un grande portico stile rurale davanti casa con pavimentazioni in pietra naturale e un tetto a sbalzo
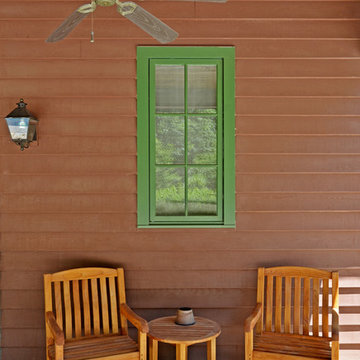
Three Story Addition to the main house including - master bedroom, two guest-rooms, master bathroom, walk-in closet, and staircase. Entire pool house remodeling / historic preservation.
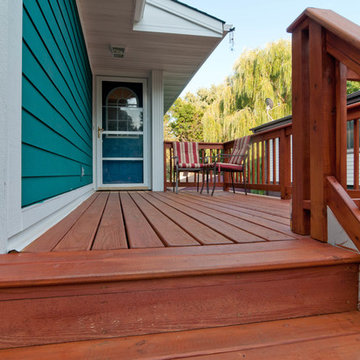
New Cedartone Front Entry Porch. Sturdy and Stable to replace the sad, old wood version that previously occupied this spot!
Idee per un piccolo portico tropicale davanti casa con un tetto a sbalzo
Idee per un piccolo portico tropicale davanti casa con un tetto a sbalzo
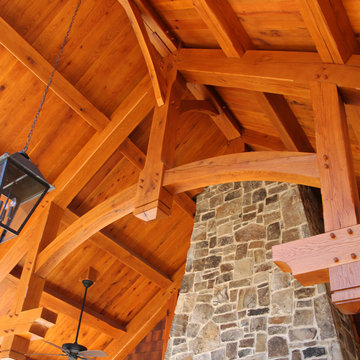
A handsome timber frame home built for a client in Georgia.
Ispirazione per un portico
Ispirazione per un portico
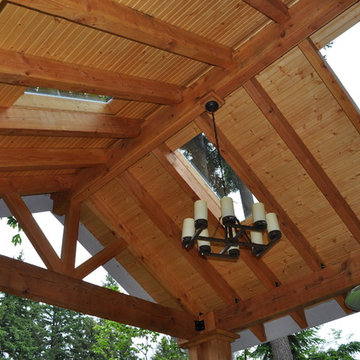
Covered living space on a golf course.
This beautiful house on a golf course had it all, almost.. What was it lacking?.. An outdoor living space! This 224 square foot addition is what every house in Washington needs. Escape the rain and still have space to read a book or enjoy a family meal outside while staying dry. I think this space is pretty keen and I hope you do to.
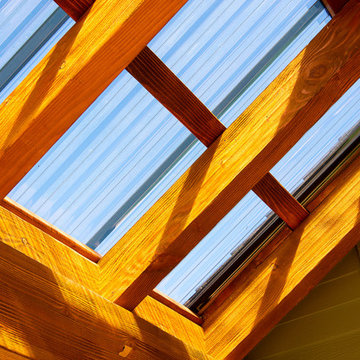
This complete home remodel was complete by taking the early 1990's home and bringing it into the new century with opening up interior walls between the kitchen, dining, and living space, remodeling the living room/fireplace kitchen, guest bathroom, creating a new master bedroom/bathroom floor plan, and creating an outdoor space for any sized party!
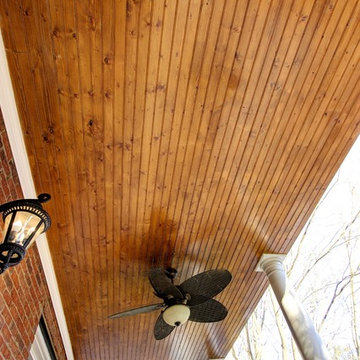
Knotty pine tongue and groove porch ceiling.
C. Augestad, Fox Photography, Marietta, GA
Ispirazione per un piccolo portico classico davanti casa con lastre di cemento e un tetto a sbalzo
Ispirazione per un piccolo portico classico davanti casa con lastre di cemento e un tetto a sbalzo
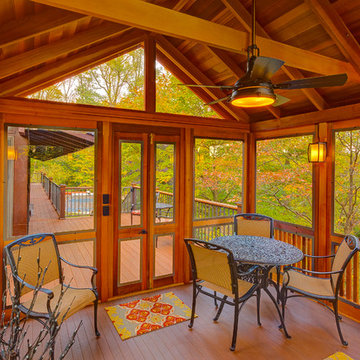
Esempio di un portico dietro casa con un portico chiuso e pedane
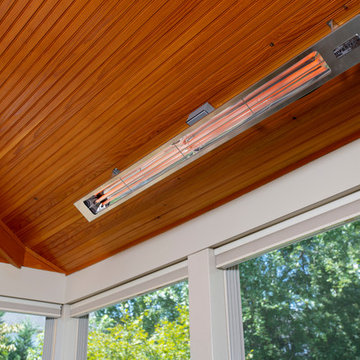
The Infratech infrared heating units are effective at combatting low temperatures in the fall, making the screened porch more usable when it is not in sunroom mode. The hardwood ceiling is tongue-and-groove and stained wood.
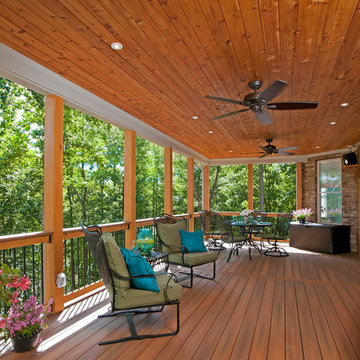
3 level open porch with fireplace and Fiberon decking.
Photos by Jan Stittleburg, JS Photo FX
Esempio di un portico tradizionale dietro casa con un tetto a sbalzo
Esempio di un portico tradizionale dietro casa con un tetto a sbalzo
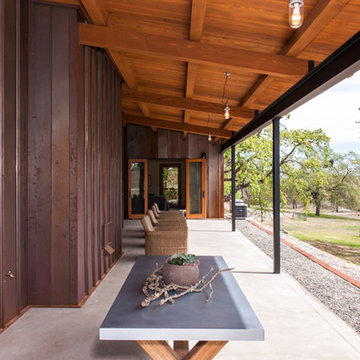
James Chen Studios
Idee per un portico rustico di medie dimensioni e dietro casa con lastre di cemento e un tetto a sbalzo
Idee per un portico rustico di medie dimensioni e dietro casa con lastre di cemento e un tetto a sbalzo
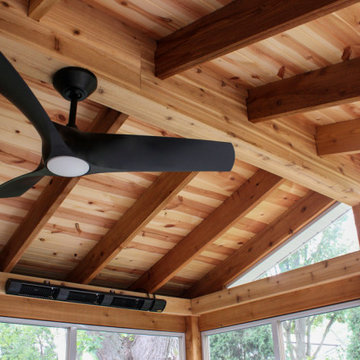
Esempio di un portico di medie dimensioni e dietro casa con un portico chiuso e un tetto a sbalzo
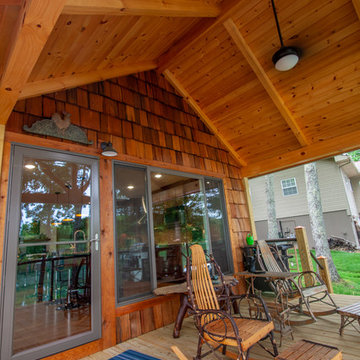
A natural area to relax beside the lake. This porch has rustic timber framing with a cable rail system for the railing. This type of railing is great for unobstructed views while still adhering to code.
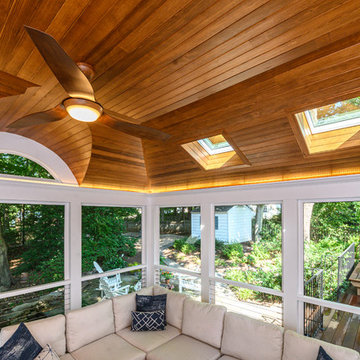
FineCraft Contractors, Inc.
Flanagan Architects
Soleimani Photography
Immagine di un portico stile americano di medie dimensioni e dietro casa con un portico chiuso e un tetto a sbalzo
Immagine di un portico stile americano di medie dimensioni e dietro casa con un portico chiuso e un tetto a sbalzo
Foto di portici color legno
13
