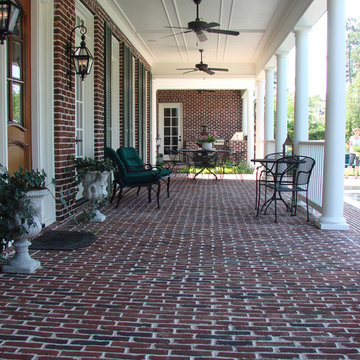Foto di portici classici con pavimentazioni in mattoni
Filtra anche per:
Budget
Ordina per:Popolari oggi
41 - 60 di 1.084 foto
1 di 3
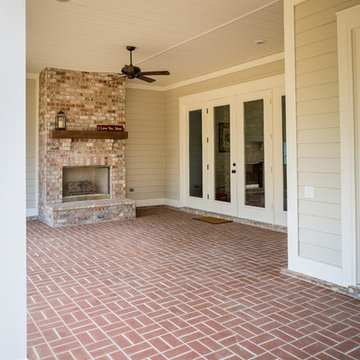
Foto di un grande portico classico dietro casa con un caminetto, pavimentazioni in mattoni e un tetto a sbalzo
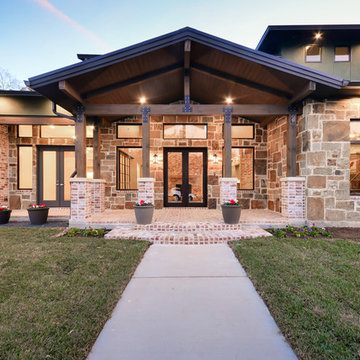
Close up view of the front entry where the stepped up porch formed a key role in the design.
Immagine di un grande portico chic davanti casa con pavimentazioni in mattoni e un tetto a sbalzo
Immagine di un grande portico chic davanti casa con pavimentazioni in mattoni e un tetto a sbalzo
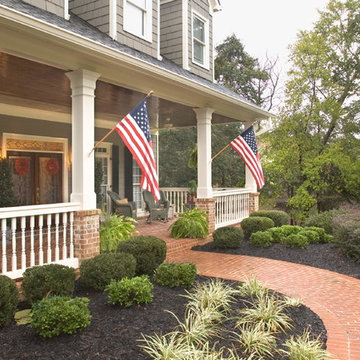
Atlanta Custom Builder, Quality Homes Built with Traditional Values
Location: 12850 Highway 9
Suite 600-314
Alpharetta, GA 30004
Ispirazione per un grande portico tradizionale davanti casa con pavimentazioni in mattoni e un tetto a sbalzo
Ispirazione per un grande portico tradizionale davanti casa con pavimentazioni in mattoni e un tetto a sbalzo
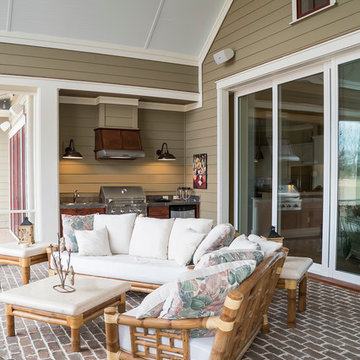
Esempio di un portico classico di medie dimensioni e dietro casa con un portico chiuso, pavimentazioni in mattoni e un tetto a sbalzo
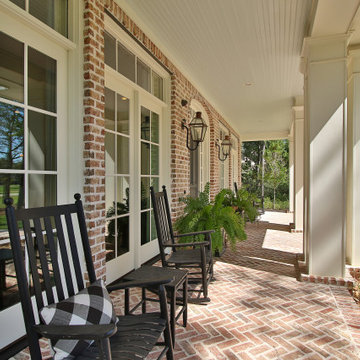
Foto di un grande portico chic davanti casa con pavimentazioni in mattoni e un tetto a sbalzo
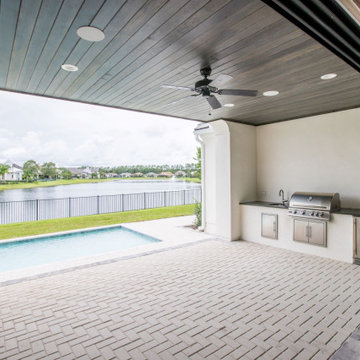
DreamDesign®49 is a modern lakefront Anglo-Caribbean style home in prestigious Pablo Creek Reserve. The 4,352 SF plan features five bedrooms and six baths, with the master suite and a guest suite on the first floor. Most rooms in the house feature lake views. The open-concept plan features a beamed great room with fireplace, kitchen with stacked cabinets, California island and Thermador appliances, and a working pantry with additional storage. A unique feature is the double staircase leading up to a reading nook overlooking the foyer. The large master suite features James Martin vanities, free standing tub, huge drive-through shower and separate dressing area. Upstairs, three bedrooms are off a large game room with wet bar and balcony with gorgeous views. An outdoor kitchen and pool make this home an entertainer's dream.
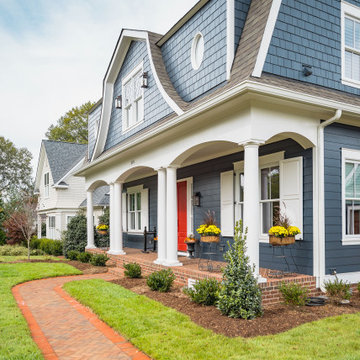
Immagine di un portico classico davanti casa con pavimentazioni in mattoni e un tetto a sbalzo
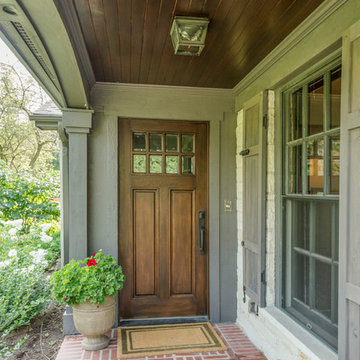
Front porch with brick paver walkway,
Ispirazione per un grande portico chic davanti casa con pavimentazioni in mattoni e un tetto a sbalzo
Ispirazione per un grande portico chic davanti casa con pavimentazioni in mattoni e un tetto a sbalzo
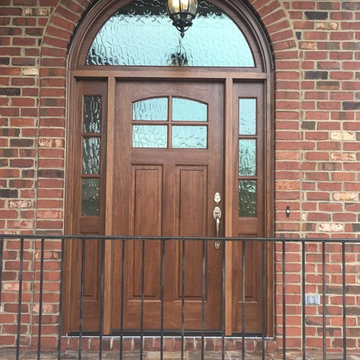
Idee per un portico tradizionale di medie dimensioni e davanti casa con pavimentazioni in mattoni, un tetto a sbalzo e con illuminazione
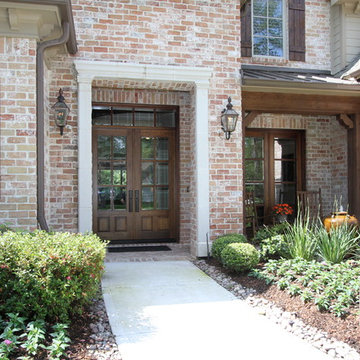
Immagine di un portico tradizionale di medie dimensioni e davanti casa con fontane, pavimentazioni in mattoni e un tetto a sbalzo
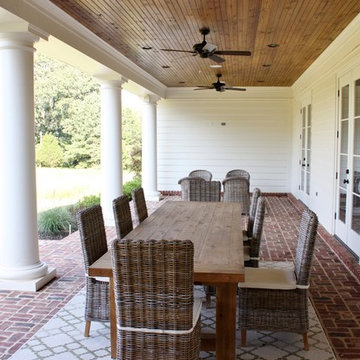
A beautiful southern plantation style home built in Mississippi and designed by Bob Chatham.
From the homeowners: "The main things we wanted to accomplish with building our house were: 1. A home that would accommodate for our family gatherings. We both have fairly large families who live locally. 2. We wanted the house to contain the charm and the look of an old Southern plantation. We feel that this is a classic, timeless look."
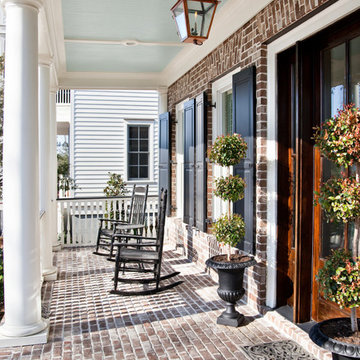
Immagine di un portico chic con pavimentazioni in mattoni e un tetto a sbalzo
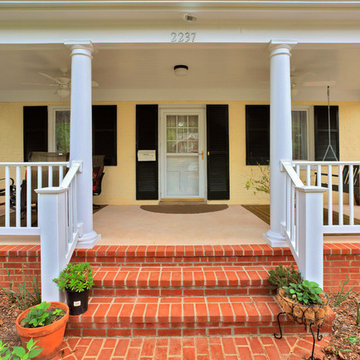
Yellow Exterior: Benjamin Moore soft gloss fortified acrylic, pastel base 0961B with color OC111
Esempio di un portico classico di medie dimensioni e davanti casa con pavimentazioni in mattoni e un tetto a sbalzo
Esempio di un portico classico di medie dimensioni e davanti casa con pavimentazioni in mattoni e un tetto a sbalzo
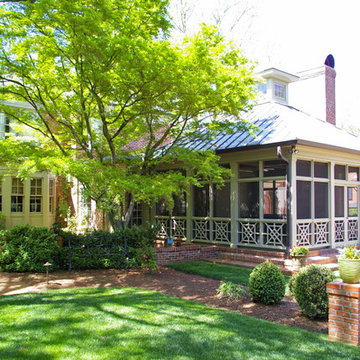
Houghland Architecture, Inc.
Foto di un grande portico chic dietro casa con pavimentazioni in mattoni, un tetto a sbalzo e un portico chiuso
Foto di un grande portico chic dietro casa con pavimentazioni in mattoni, un tetto a sbalzo e un portico chiuso
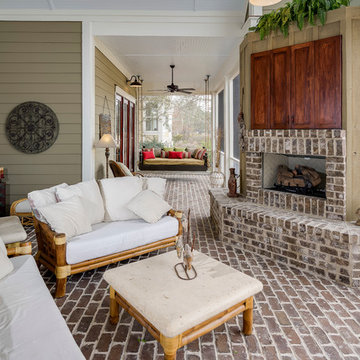
The screened in back porch offers a more private retreat, to enjoy the outdoors and great view. Whether grilling, reading, taking a nap on the gorgeous swing, this will be a favorite space..
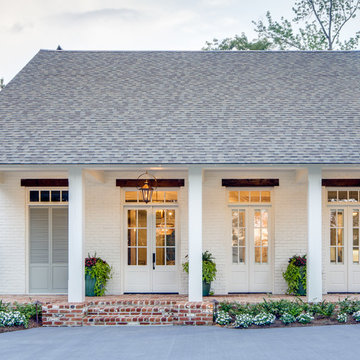
www.farmerpaynearchitects.com
Immagine di un portico tradizionale con un giardino in vaso, pavimentazioni in mattoni e un tetto a sbalzo
Immagine di un portico tradizionale con un giardino in vaso, pavimentazioni in mattoni e un tetto a sbalzo
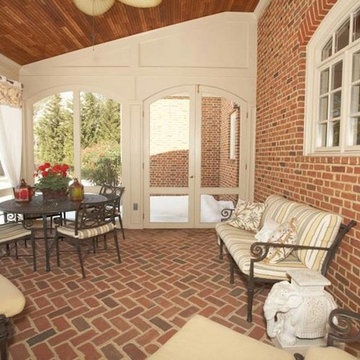
Immagine di un portico tradizionale di medie dimensioni e dietro casa con un portico chiuso, pavimentazioni in mattoni e un tetto a sbalzo
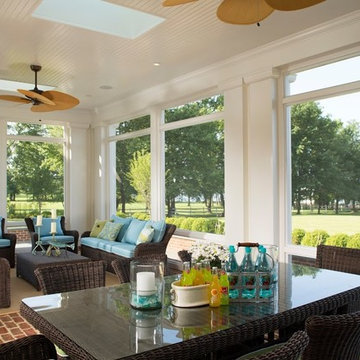
Immagine di un grande portico tradizionale con un portico chiuso, pavimentazioni in mattoni e un tetto a sbalzo
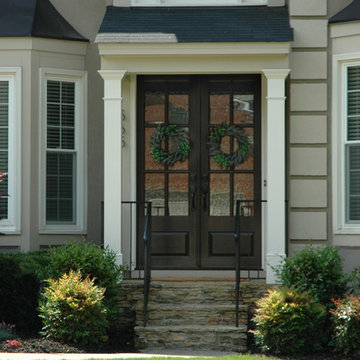
Traditional 2 column shed roof portico with curved railing.
Designed and built by Georgia Front Porch.
Immagine di un portico chic di medie dimensioni e davanti casa con pavimentazioni in mattoni e un tetto a sbalzo
Immagine di un portico chic di medie dimensioni e davanti casa con pavimentazioni in mattoni e un tetto a sbalzo
Foto di portici classici con pavimentazioni in mattoni
3
