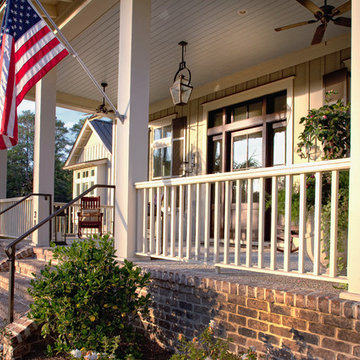Foto di portici classici con pavimentazioni in mattoni
Filtra anche per:
Budget
Ordina per:Popolari oggi
161 - 180 di 1.091 foto
1 di 3
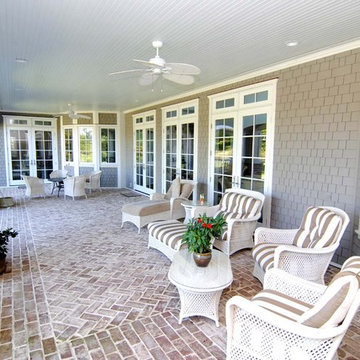
Immagine di un portico chic di medie dimensioni e dietro casa con pavimentazioni in mattoni e un tetto a sbalzo
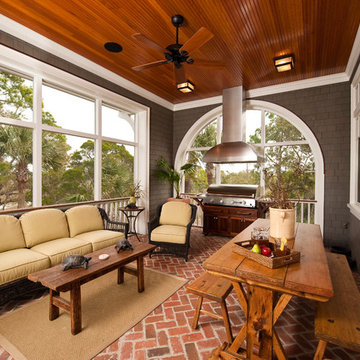
Screened Porch with Arched Opening, Gas Grill, Stainless Hood, and Fir Ceiling
Esempio di un portico chic di medie dimensioni e dietro casa con pavimentazioni in mattoni e un tetto a sbalzo
Esempio di un portico chic di medie dimensioni e dietro casa con pavimentazioni in mattoni e un tetto a sbalzo
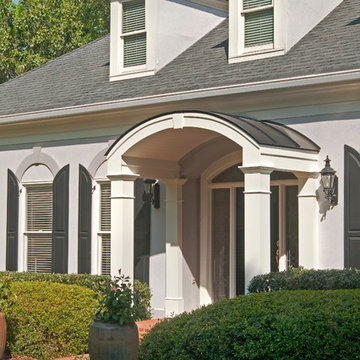
Handsome and elegant arched portico designed and built by Georgia Front Porch for a french provincial style ranch home.
Immagine di un portico tradizionale davanti casa con pavimentazioni in mattoni e un tetto a sbalzo
Immagine di un portico tradizionale davanti casa con pavimentazioni in mattoni e un tetto a sbalzo
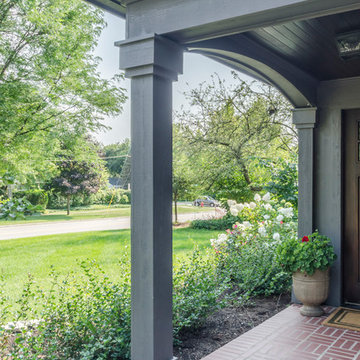
Front porch with brick paver walkway,
Ispirazione per un grande portico classico davanti casa con pavimentazioni in mattoni e un tetto a sbalzo
Ispirazione per un grande portico classico davanti casa con pavimentazioni in mattoni e un tetto a sbalzo
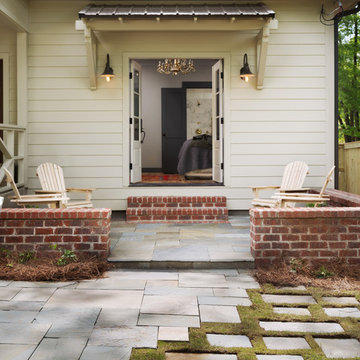
Tommy Daspit Photographer
Idee per un portico tradizionale di medie dimensioni e dietro casa con pavimentazioni in mattoni e un tetto a sbalzo
Idee per un portico tradizionale di medie dimensioni e dietro casa con pavimentazioni in mattoni e un tetto a sbalzo
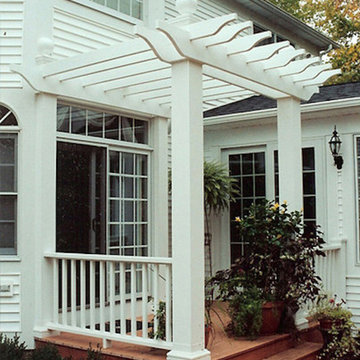
Ispirazione per un portico chic dietro casa con pavimentazioni in mattoni e una pergola
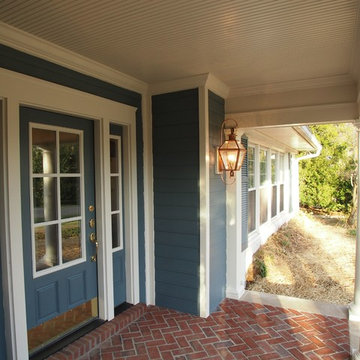
Idee per un portico classico di medie dimensioni e davanti casa con pavimentazioni in mattoni e un tetto a sbalzo
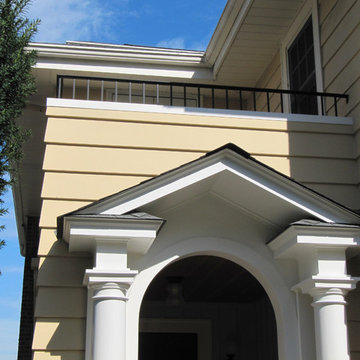
Detail shows new pediment with balcony above. Siding matches original courses. Siding removed from inside the porch was reused for exterior walls.
Esempio di un piccolo portico classico davanti casa con pavimentazioni in mattoni e un tetto a sbalzo
Esempio di un piccolo portico classico davanti casa con pavimentazioni in mattoni e un tetto a sbalzo
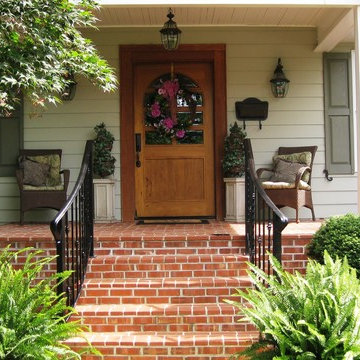
Ispirazione per un portico classico davanti casa con pavimentazioni in mattoni e un tetto a sbalzo
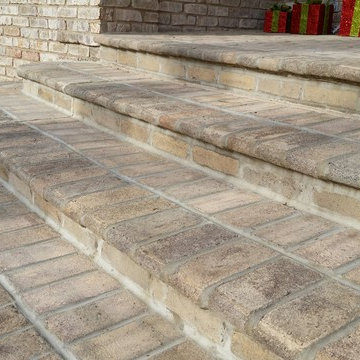
Idee per un portico tradizionale di medie dimensioni e davanti casa con pavimentazioni in mattoni
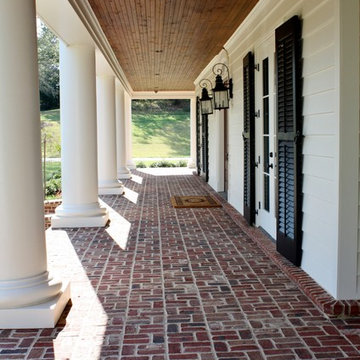
A beautiful southern plantation style home built in Mississippi and designed by Bob Chatham.
From the homeowners: "The main things we wanted to accomplish with building our house were: 1. A home that would accommodate for our family gatherings. We both have fairly large families who live locally. 2. We wanted the house to contain the charm and the look of an old Southern plantation. We feel that this is a classic, timeless look."
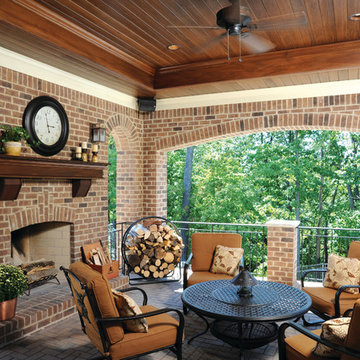
Ispirazione per un grande portico classico dietro casa con un focolare, pavimentazioni in mattoni e un tetto a sbalzo
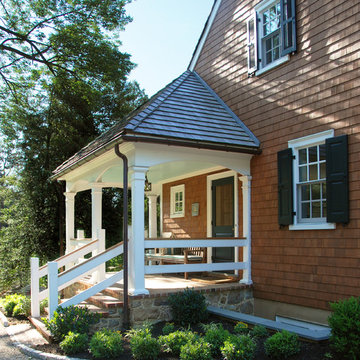
Ispirazione per un grande portico classico davanti casa con pavimentazioni in mattoni e un tetto a sbalzo
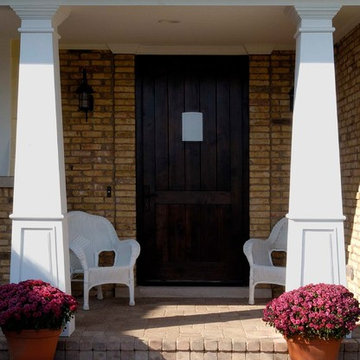
Photography by Linda Oyama Bryan. http://pickellbuilders.com. Craftsman Bungalow with Knotty Alder Front Door with speakeasy window, tapered columns, Brussels block porch and walkway, and covered front porch.
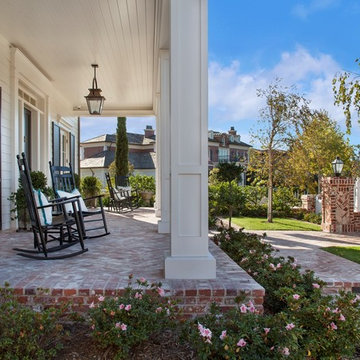
Jeri Koegel
Idee per un portico classico di medie dimensioni e davanti casa con pavimentazioni in mattoni, un tetto a sbalzo e con illuminazione
Idee per un portico classico di medie dimensioni e davanti casa con pavimentazioni in mattoni, un tetto a sbalzo e con illuminazione
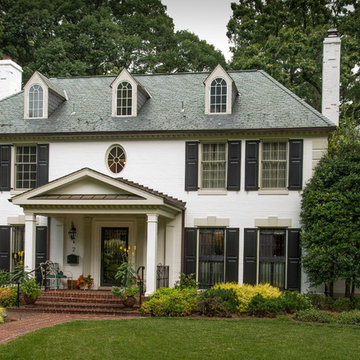
Existing house had no covered entry way nor any sense of arrival. The porch anchors the house and radically changes the flatness of the front facade. The space directly below is a new full bathroom serving the remodeled basement. The sunken walk out lightwell sits disguised below grade while the remodeled skylit sunroom on the left, relates to the water feature, side patio and outdoor kitchen. The front garden and brick path was designed and installed by London Landscapes.
Photo: Ron Freudenheim
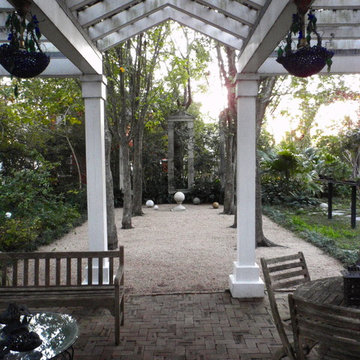
Arbor extension of exiting porch with view of the alley of the planets.
Home and Gardens were featured in Traditional Home 2001 magazine written by Elvin McDonald.
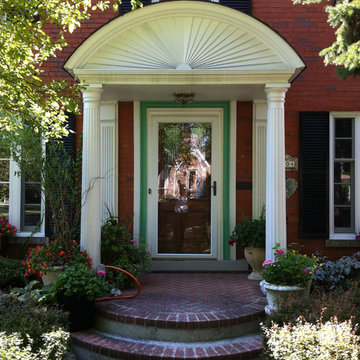
The design challenge was to create a covered portico to protect their guests and the front door from the elements as well as to create a visually pleasing and important feature on the front of the home. Classical elements were chosen with Doric columns and pilaster's with a radial segmented pediment. These photos were taken 15 years after the completion of the work! Photographer: Craig Cernek
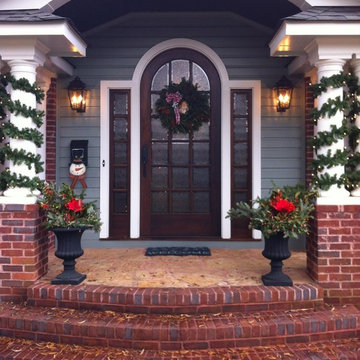
Ashley Street electric lanterns on a blue wooden and brick home that is decorated for the holidays.
Idee per un portico chic di medie dimensioni e davanti casa con pavimentazioni in mattoni
Idee per un portico chic di medie dimensioni e davanti casa con pavimentazioni in mattoni
Foto di portici classici con pavimentazioni in mattoni
9
