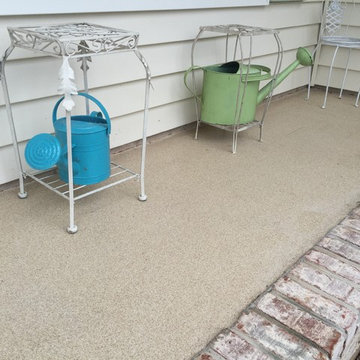Foto di portici beige con un portico chiuso
Filtra anche per:
Budget
Ordina per:Popolari oggi
141 - 160 di 217 foto
1 di 3
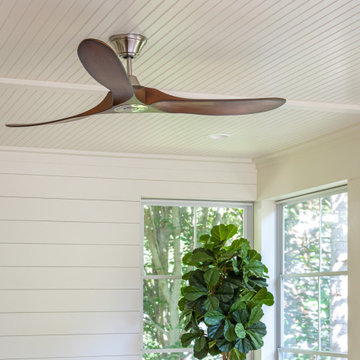
Open deck replaced with a 14' X 29' beautiful screened in, year round functional, porch. EZE Breeze window system installed, allowing for protection or air flow, depending on the weather. Coretec luxury vinyl flooring was chosen in the versatile shade of Manilla Oak. An additional 10' X 16' outside area deck was built for grilling and further seating.
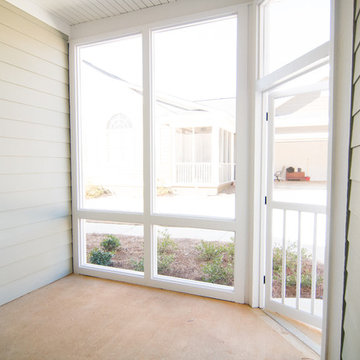
Foto di un piccolo portico classico nel cortile laterale con un portico chiuso, lastre di cemento e un tetto a sbalzo
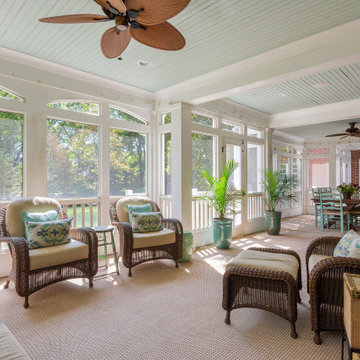
Immagine di un grande portico tradizionale dietro casa con un portico chiuso, lastre di cemento e un tetto a sbalzo
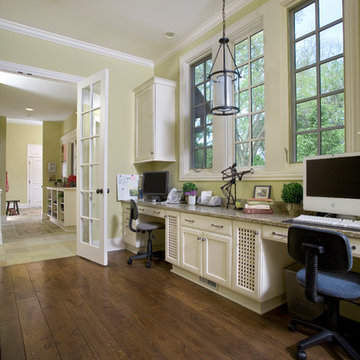
http://www.pickellbuilders.com. Photography by Linda Oyama Bryan. Homework Room with White Brookhaven Cabinetry, new venetian gold granite countertops and 6 3/4" European White Oak hardwood floors.
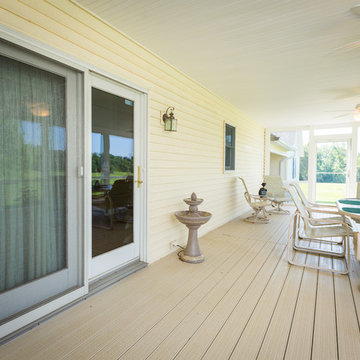
©RVP Photography
Immagine di un ampio portico classico dietro casa con un portico chiuso, pedane e un tetto a sbalzo
Immagine di un ampio portico classico dietro casa con un portico chiuso, pedane e un tetto a sbalzo
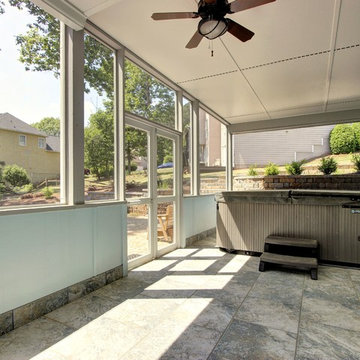
Screened-in porch with granite tiled floor. Hot tub accommodates up to 10 people.
Catherine Augestad, Fox Photograp
Ispirazione per un portico tradizionale di medie dimensioni e dietro casa con un portico chiuso, piastrelle e un tetto a sbalzo
Ispirazione per un portico tradizionale di medie dimensioni e dietro casa con un portico chiuso, piastrelle e un tetto a sbalzo
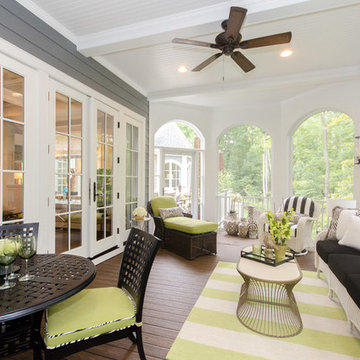
Photos by Bryan Chavez
An octagonal, two-story screen porch provides comfortable seating in a transitional space outside both the breakfast area and the second-floor game room.
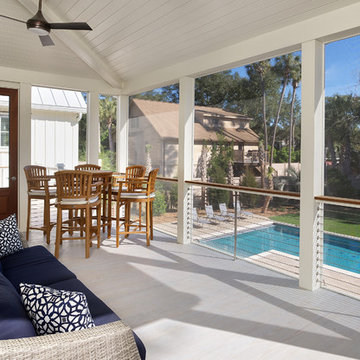
Photos by Holger Obenaus
Esempio di un portico stile marinaro di medie dimensioni e dietro casa con un portico chiuso e un tetto a sbalzo
Esempio di un portico stile marinaro di medie dimensioni e dietro casa con un portico chiuso e un tetto a sbalzo
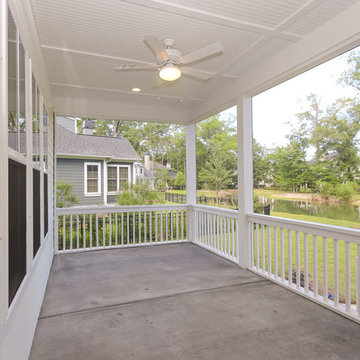
Ispirazione per un portico tradizionale di medie dimensioni e dietro casa con un portico chiuso, lastre di cemento e un tetto a sbalzo
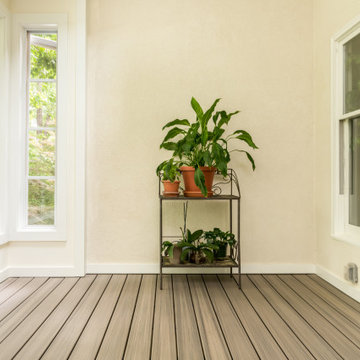
Our clients imagined a space where they could enjoy the outdoors without bugs/weather conditions. The SunSpace window system are vinyl windows that fold down and collapse on themselves to create a screened in porch. We installed screen material under the low maintenance, composite Trex deck to keep bugs out. They wanted a space that felt like an extension of their home. This is a true friendship porch where everyone is welcome including their kitty cats. https://sunspacesunrooms.com/weathermaster-vertical-four-track-windows
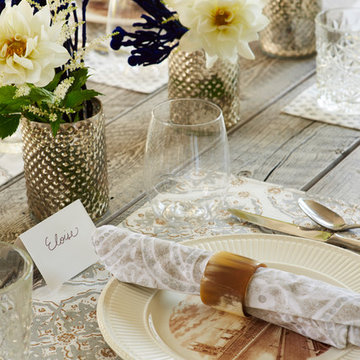
Styled and customized tablescape for newly renovated outdoor enclosed porch
Lorin Klaris Photography
Immagine di un grande portico costiero dietro casa con un portico chiuso, pedane e un tetto a sbalzo
Immagine di un grande portico costiero dietro casa con un portico chiuso, pedane e un tetto a sbalzo
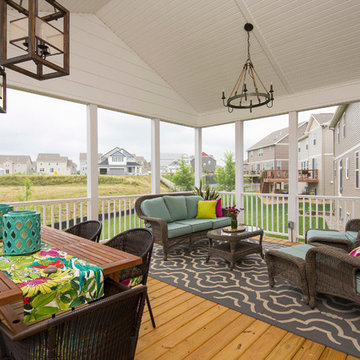
Troy Theis Photography
http://www.troythiesphoto.com/
Foto di un portico tradizionale di medie dimensioni e dietro casa con un tetto a sbalzo, un portico chiuso e pedane
Foto di un portico tradizionale di medie dimensioni e dietro casa con un tetto a sbalzo, un portico chiuso e pedane
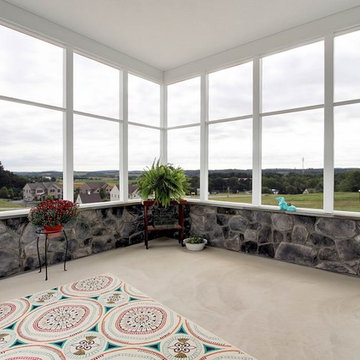
Idee per un portico classico di medie dimensioni e dietro casa con un portico chiuso, lastre di cemento e un tetto a sbalzo
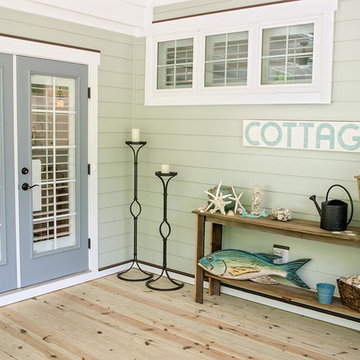
Mark Ballard
Idee per un piccolo portico american style nel cortile laterale con un portico chiuso e un tetto a sbalzo
Idee per un piccolo portico american style nel cortile laterale con un portico chiuso e un tetto a sbalzo
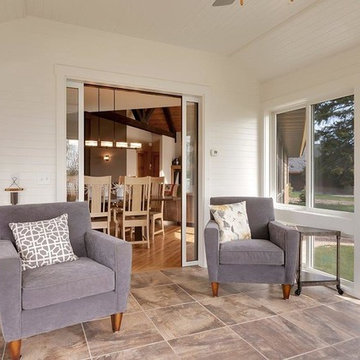
Esempio di un portico classico di medie dimensioni con un portico chiuso, piastrelle e un tetto a sbalzo
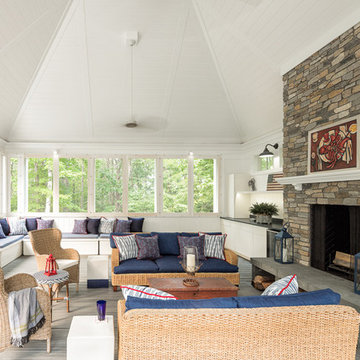
The attached porch, connected by a catwalk, allows for extended family to gather and relax.While the porch is open to the elements outside, it still offers amenities such as a wet bar and living room features. There is a series of white storage benches on wheels that allow the room to be easily reconfigured. Seen in this photo, you can note the designer and owners attention to materials that were selected to guard against all elements.
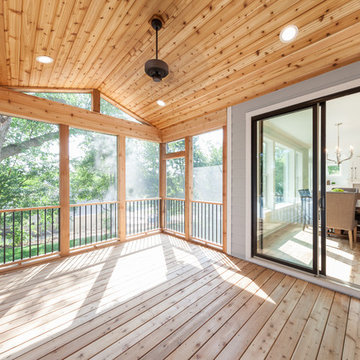
Ispirazione per un grande portico classico dietro casa con un portico chiuso, pedane e un tetto a sbalzo
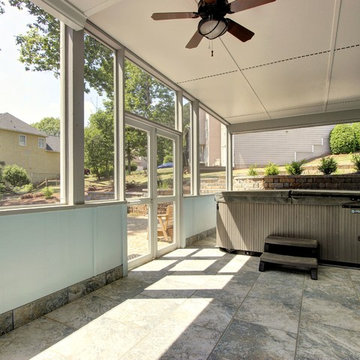
Screened-in porch with granite tiled floor.
Catherine Augestad, Fox Photography, Marietta, GA
Ispirazione per un portico classico di medie dimensioni e dietro casa con un portico chiuso, piastrelle e un tetto a sbalzo
Ispirazione per un portico classico di medie dimensioni e dietro casa con un portico chiuso, piastrelle e un tetto a sbalzo
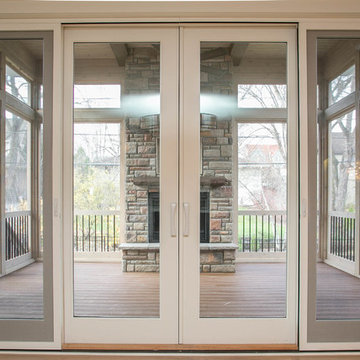
This LDK custom porch is spacious and stunning! It is welcoming and open, you will want to spend every season you can in here!
Foto di un grande portico classico dietro casa con un portico chiuso, pedane e un tetto a sbalzo
Foto di un grande portico classico dietro casa con un portico chiuso, pedane e un tetto a sbalzo
Foto di portici beige con un portico chiuso
8
