Foto di portici beige con un portico chiuso
Filtra anche per:
Budget
Ordina per:Popolari oggi
201 - 217 di 217 foto
1 di 3
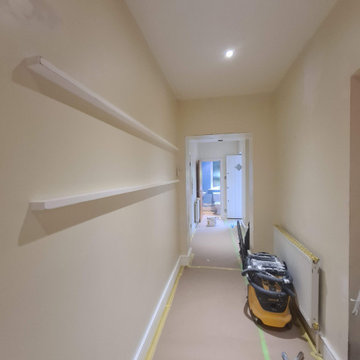
Amazing apartment in Putney SW15 recently decorated in stunning colors with colour consultation and product guideline provided for my delighted clients - for more information please visit
https://midecor.co.uk/blog/
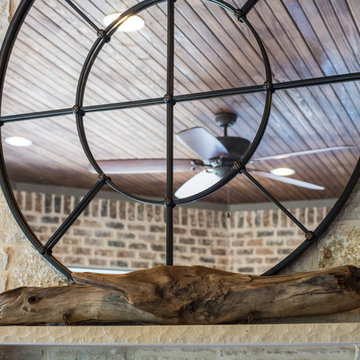
Outdoor Living at its best, screened in, full stone fireplace, Travertine flooring, French screen doors leading to the pool and outdoor kitchen.
Idee per un grande portico classico dietro casa con un portico chiuso e un tetto a sbalzo
Idee per un grande portico classico dietro casa con un portico chiuso e un tetto a sbalzo
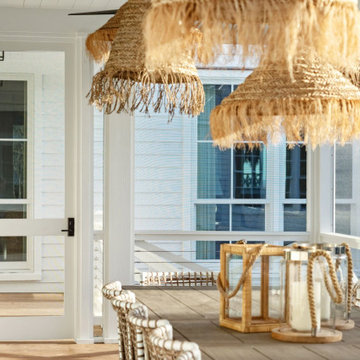
Screened porch wih classic cable railing and Ipe decking
Foto di un portico stile marino con un portico chiuso e parapetto in cavi
Foto di un portico stile marino con un portico chiuso e parapetto in cavi
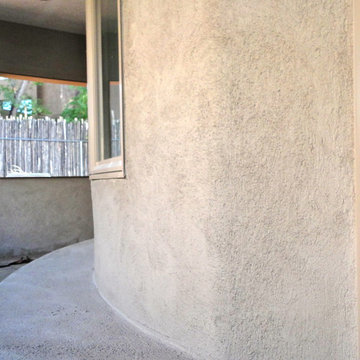
Lora Lee Ortiz
Immagine di un portico stile americano di medie dimensioni e nel cortile laterale con un portico chiuso, lastre di cemento e un tetto a sbalzo
Immagine di un portico stile americano di medie dimensioni e nel cortile laterale con un portico chiuso, lastre di cemento e un tetto a sbalzo
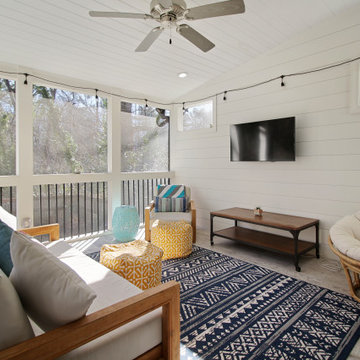
Idee per un portico contemporaneo di medie dimensioni e dietro casa con un portico chiuso, un tetto a sbalzo e parapetto in legno
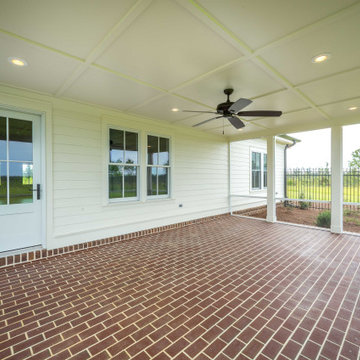
A custom screeened-in porch with a coffer ceiling and brick flooring.
Foto di un portico tradizionale di medie dimensioni e dietro casa con un portico chiuso, pavimentazioni in mattoni e un tetto a sbalzo
Foto di un portico tradizionale di medie dimensioni e dietro casa con un portico chiuso, pavimentazioni in mattoni e un tetto a sbalzo
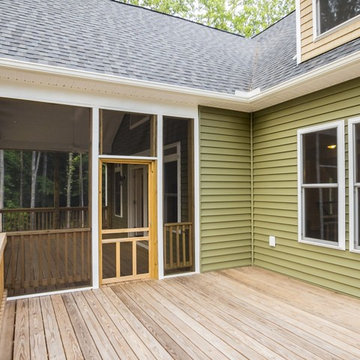
Immagine di un grande portico classico dietro casa con un portico chiuso, pedane e un tetto a sbalzo
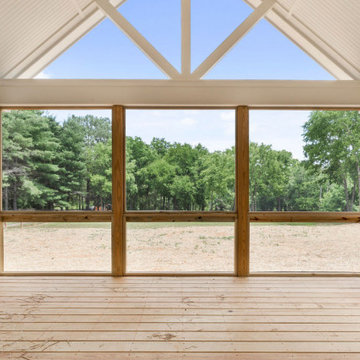
Photographed by Jason Fisher with Mammoth Hammer Media
Foto di un portico classico di medie dimensioni e dietro casa con un portico chiuso, pedane, un tetto a sbalzo e parapetto in legno
Foto di un portico classico di medie dimensioni e dietro casa con un portico chiuso, pedane, un tetto a sbalzo e parapetto in legno
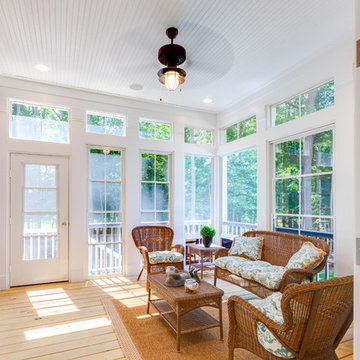
Jonathan Edwards Media
Foto di un portico chic di medie dimensioni e dietro casa con un portico chiuso e un tetto a sbalzo
Foto di un portico chic di medie dimensioni e dietro casa con un portico chiuso e un tetto a sbalzo
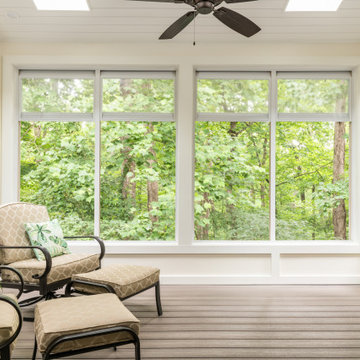
Our clients imagined a space where they could enjoy the outdoors without bugs/weather conditions. The SunSpace window system are vinyl windows that fold down and collapse on themselves to create a screened in porch. We installed screen material under the low maintenance, composite Trex deck to keep bugs out. They wanted a space that felt like an extension of their home. This is a true friendship porch where everyone is welcome including their kitty cats. https://sunspacesunrooms.com/weathermaster-vertical-four-track-windows
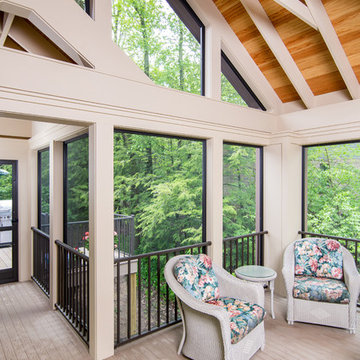
Contractor: Hughes & Lynn Building & Renovations
Photos: Max Wedge Photography
Esempio di un grande portico classico dietro casa con un portico chiuso, pedane e un tetto a sbalzo
Esempio di un grande portico classico dietro casa con un portico chiuso, pedane e un tetto a sbalzo
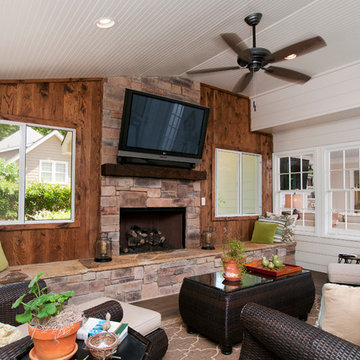
A rustic chic screen porch added incredibly living space to this home is East Cobb. Come inside and see how this upscale porch offers comfort, style and much more family space.
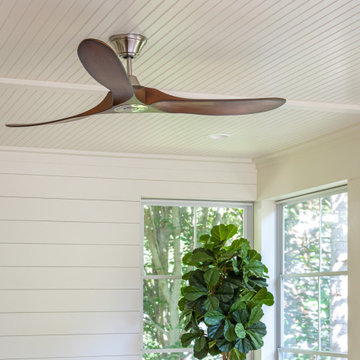
Open deck replaced with a 14' X 29' beautiful screened in, year round functional, porch. EZE Breeze window system installed, allowing for protection or air flow, depending on the weather. Coretec luxury vinyl flooring was chosen in the versatile shade of Manilla Oak. An additional 10' X 16' outside area deck was built for grilling and further seating.
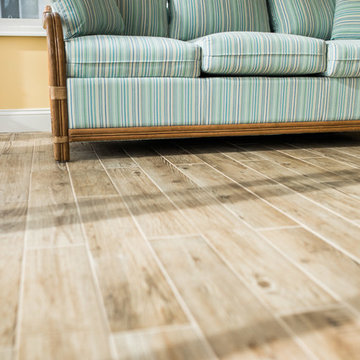
Ispirazione per un piccolo portico classico dietro casa con un portico chiuso e un tetto a sbalzo
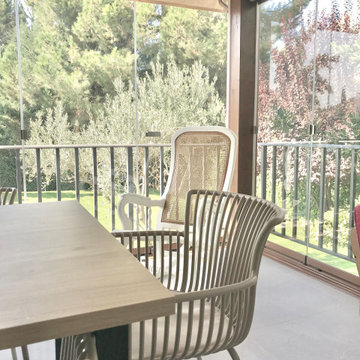
Immagine di un portico contemporaneo di medie dimensioni e dietro casa con un portico chiuso, piastrelle, un tetto a sbalzo e parapetto in metallo
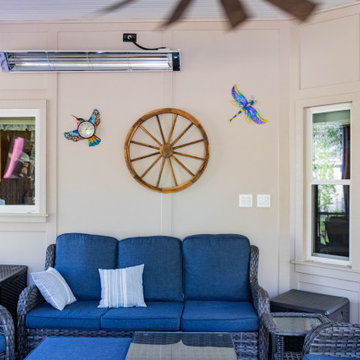
This quaint project includes a composite deck with a flat roof over it, finished with Heartlands Custom Screen Room System and Universal Motions retractable privacy/solar screens. The covered deck portion features a custom cedar wall with an electric fireplace and header mounted Infratech Heaters This project also includes an outdoor kitchen area over a new stamped concrete patio. The outdoor kitchen area includes a Napoleon Grill and Fire Magic Cabinets.
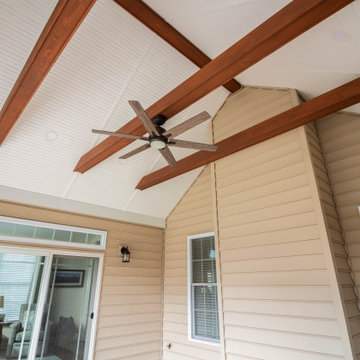
Foto di un portico tradizionale di medie dimensioni e dietro casa con un portico chiuso, un tetto a sbalzo e parapetto in materiali misti
Foto di portici beige con un portico chiuso
11