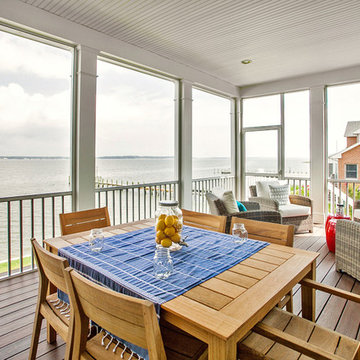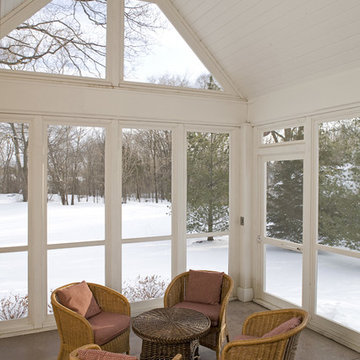Foto di portici beige con un portico chiuso
Filtra anche per:
Budget
Ordina per:Popolari oggi
121 - 140 di 217 foto
1 di 3
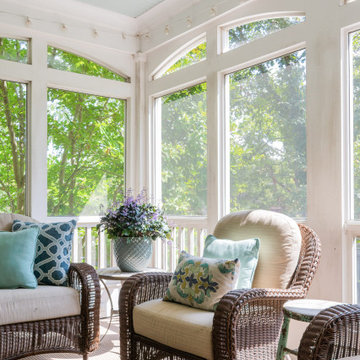
Esempio di un grande portico tradizionale dietro casa con un portico chiuso, lastre di cemento e un tetto a sbalzo
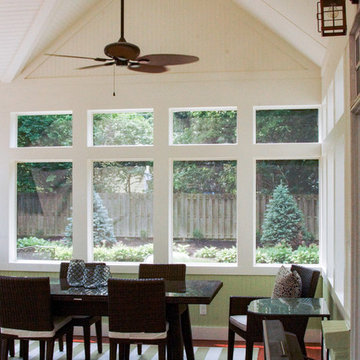
Screen porch addition dining area with ceiling fan. The entrance to the home is flanked with the symmetrical placement of ceiling fans. Photo by Lynn Siegfried, homestreetstudio.com.
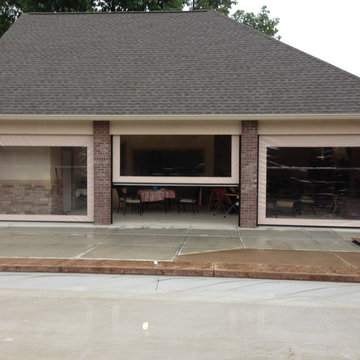
Immagine di un grande portico classico dietro casa con un portico chiuso, lastre di cemento e un tetto a sbalzo
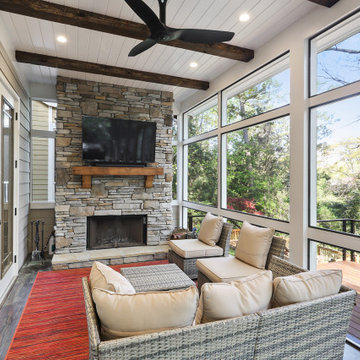
Completed Porch with fireplace and Deck
Foto di un grande portico moderno dietro casa con un portico chiuso e un tetto a sbalzo
Foto di un grande portico moderno dietro casa con un portico chiuso e un tetto a sbalzo
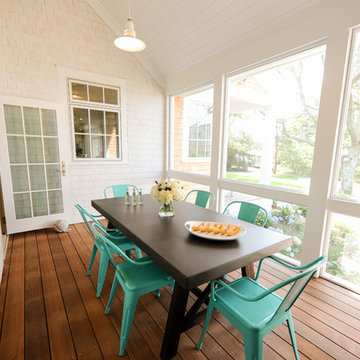
Foto di un portico stile marinaro davanti casa con un portico chiuso, pedane e un tetto a sbalzo
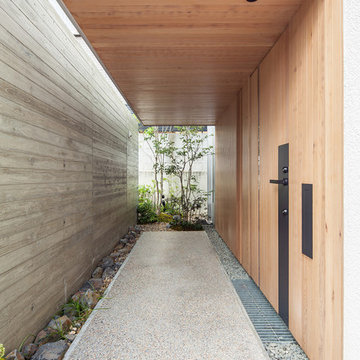
Photo by Stirling Elmendorf
Idee per un portico contemporaneo di medie dimensioni e davanti casa con un portico chiuso, pavimentazioni in pietra naturale e un tetto a sbalzo
Idee per un portico contemporaneo di medie dimensioni e davanti casa con un portico chiuso, pavimentazioni in pietra naturale e un tetto a sbalzo
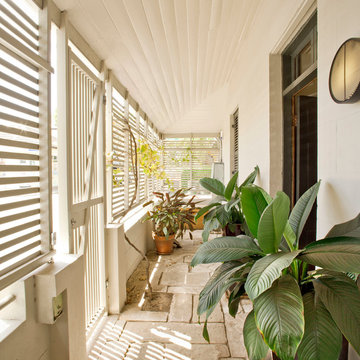
Photography by Simon Wood
Foto di un piccolo portico tradizionale davanti casa con un portico chiuso, pavimentazioni in pietra naturale e un tetto a sbalzo
Foto di un piccolo portico tradizionale davanti casa con un portico chiuso, pavimentazioni in pietra naturale e un tetto a sbalzo
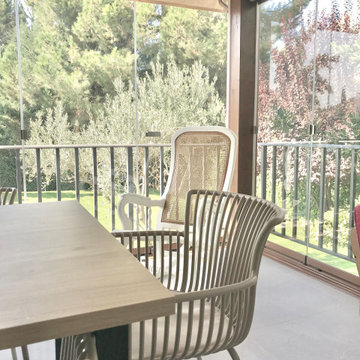
Immagine di un portico contemporaneo di medie dimensioni e dietro casa con un portico chiuso, piastrelle, un tetto a sbalzo e parapetto in metallo
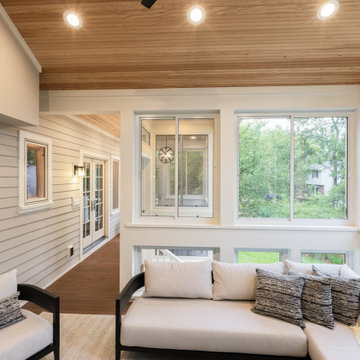
This raised screened porch addition is nestled among the large trees in the surrounding yard give the space a tree-house feel. Design and build is by Meadowlark Design+Build in Ann Arbor, MI. Photography by Sean Carter, Ann Arbor, MI.
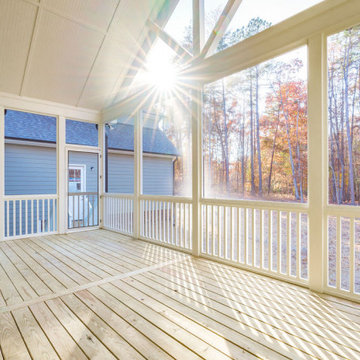
Ispirazione per un grande portico tradizionale dietro casa con un portico chiuso, pedane, un tetto a sbalzo e parapetto in legno
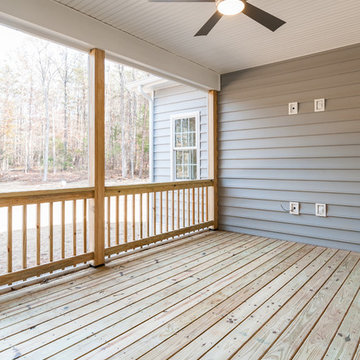
Foto di un portico stile americano di medie dimensioni e dietro casa con un portico chiuso, pedane e un tetto a sbalzo
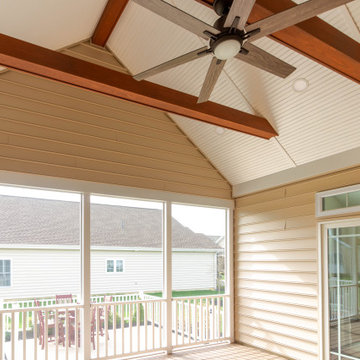
Esempio di un portico tradizionale di medie dimensioni e dietro casa con un portico chiuso, un tetto a sbalzo e parapetto in materiali misti
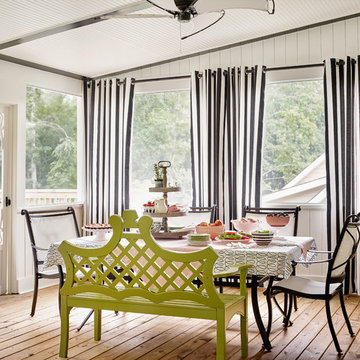
The existing deck did not get used because of the hot afternoon sun so they decided to build a screened in porch primarily as an entertaining and dining space.
A lot of research was done to make sure "outdoor" products were used that would stand the test of time and not get damaged by the elements.
The porch was enlarged from the original deck and is 16' x 28' and serves as a lounging and dining area. A key component was making the porch look like it was a part of the house.
We used black paint on the doors, window frames and trim for high contrast and personality to the space.
Pressure treated wood was used for the decking. The ceiling was constructed with headboard and 1 x 6 inch trim to look like beams. Adding the trim to the top and painting the molding black gave the room an interesting design detail.
The interior wood underneath the screens is yellow pine in a tongue and groove design and is chair-rail height to provide a child safe wall. The screens were installed from the inside so maintenance would be easy from the inside and would avoid having to get on a ladder for any repairs.
Photo Credit: Emily Followill Photography
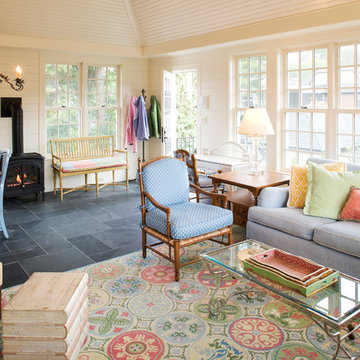
Photography by Troy Thies
Ispirazione per un grande portico tradizionale dietro casa con un portico chiuso, piastrelle e un tetto a sbalzo
Ispirazione per un grande portico tradizionale dietro casa con un portico chiuso, piastrelle e un tetto a sbalzo
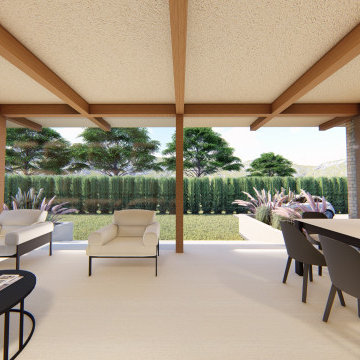
Esempio di un portico minimalista di medie dimensioni e dietro casa con un portico chiuso, pavimentazioni in pietra naturale, un tetto a sbalzo e parapetto in materiali misti
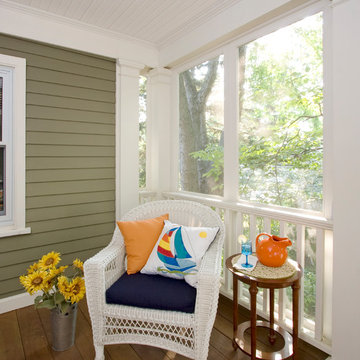
Screened in porches allow owners to extend their entertaining spaces or create a special hide away where they can breath in the fresh air, share a meal and just breath the fresh air without worrying about the bugs or the weather.
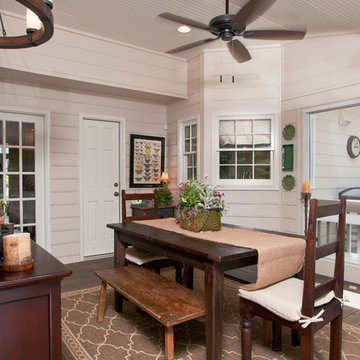
A rustic chic screen porch added incredibly living space to this home is East Cobb. Come inside and see how this upscale porch offers comfort, style and much more family space.
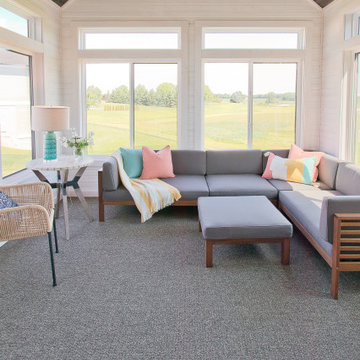
If you'd like to know the brand/color/style of a Floor & Home product used in this project, submit a product inquiry request here: bit.ly/_ProductInquiry
Foto di portici beige con un portico chiuso
7
