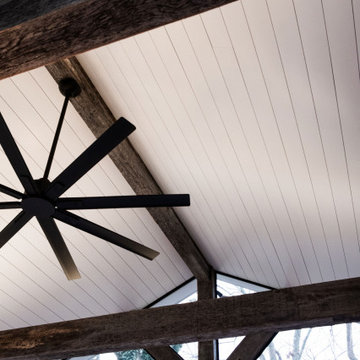Foto di portici beige con un portico chiuso
Filtra anche per:
Budget
Ordina per:Popolari oggi
61 - 80 di 217 foto
1 di 3
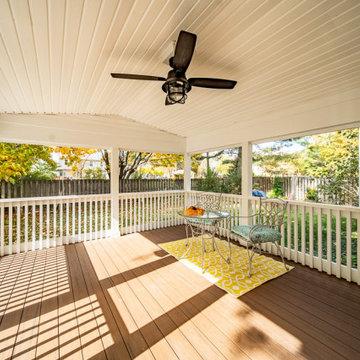
This beautifully designed screen porch features composite decking and a robust screening system. Paired with a cozy concrete patio area perfect for grilling, this space was transformed into a bug-free zone of relaxation.
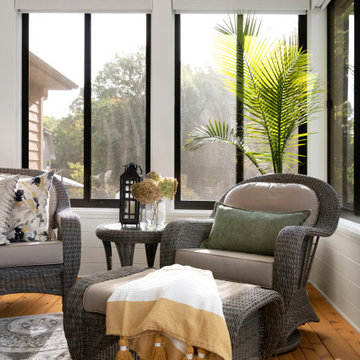
Inspired by the nature surrounding and built over existing decking, this three-season porch was created for the homeowners to enjoy the beauty of their backyard indoors all year round, making this room the perfect home getaway to enjoy nature, a book and relax. Hunter Douglas roller shades are also installed to provide privacy and minimize light when needed
Photos by Spacecrafting Photography, Inc
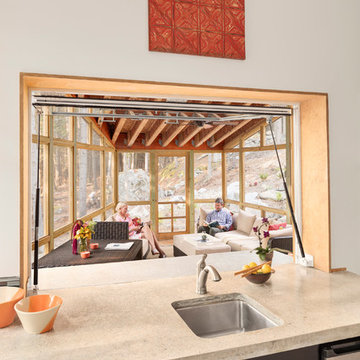
Irvin Serrano Photography
Idee per un portico stile rurale nel cortile laterale con un portico chiuso e un tetto a sbalzo
Idee per un portico stile rurale nel cortile laterale con un portico chiuso e un tetto a sbalzo

Ispirazione per un portico minimal di medie dimensioni e dietro casa con un portico chiuso, pavimentazioni in pietra naturale e un tetto a sbalzo
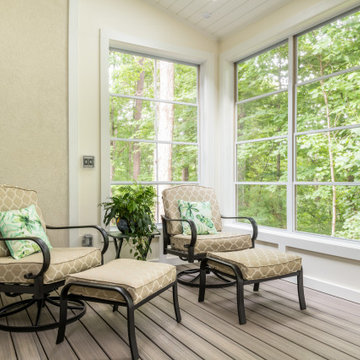
Our clients imagined a space where they could enjoy the outdoors without bugs/weather conditions. The SunSpace window system are vinyl windows that fold down and collapse on themselves to create a screened in porch. We installed screen material under the low maintenance, composite Trex deck to keep bugs out. They wanted a space that felt like an extension of their home. This is a true friendship porch where everyone is welcome including their kitty cats. https://sunspacesunrooms.com/weathermaster-vertical-four-track-windows
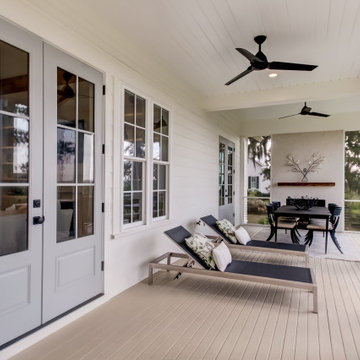
The screen porch features an outdoor dining table, fireplace and some lounge chairs.
Esempio di un portico design con un portico chiuso
Esempio di un portico design con un portico chiuso
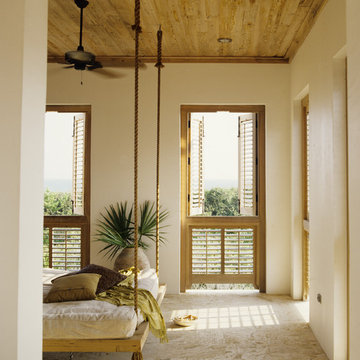
Esempio di un grande portico tropicale dietro casa con un portico chiuso e piastrelle
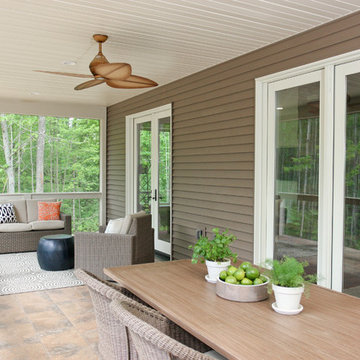
Three seasons room off the back of the customized Crater Lake floor plan from Wausau Homes. Enclosed with screening to make every season enjoyable outside.
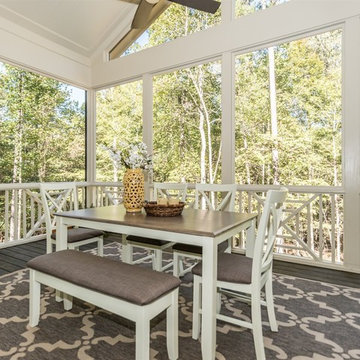
2016 Parade of Homes Silver Winner - The Pendleton Cottage in Henderson Place at Fearrington.
Foto di un portico tradizionale dietro casa con un portico chiuso, pedane e un tetto a sbalzo
Foto di un portico tradizionale dietro casa con un portico chiuso, pedane e un tetto a sbalzo
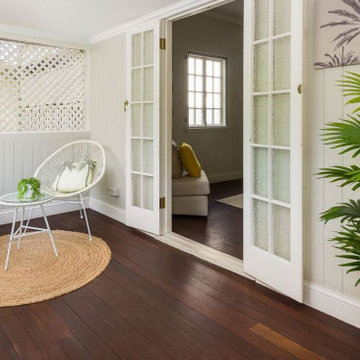
Styling of the veranda to sell this lovely inner city Queenslander in Brisbane
Ispirazione per un piccolo portico tropicale davanti casa con un portico chiuso e un tetto a sbalzo
Ispirazione per un piccolo portico tropicale davanti casa con un portico chiuso e un tetto a sbalzo
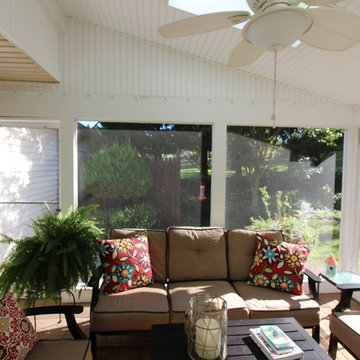
Ispirazione per un portico classico di medie dimensioni e davanti casa con un portico chiuso, pavimentazioni in cemento e un tetto a sbalzo
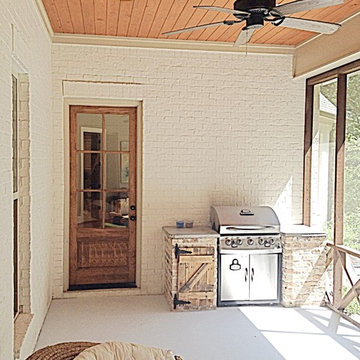
Back patio screened in porch
Foto di un portico stile rurale dietro casa con un portico chiuso, lastre di cemento e un tetto a sbalzo
Foto di un portico stile rurale dietro casa con un portico chiuso, lastre di cemento e un tetto a sbalzo

A separate seating area right off the inside dining room is the perfect spot for breakfast al-fresco...without the bugs, in this screened porch addition. Design and build is by Meadowlark Design+Build in Ann Arbor, MI. Photography by Sean Carter, Ann Arbor, MI.
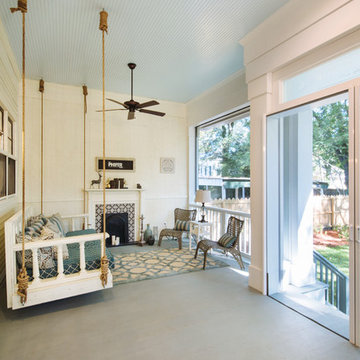
This 1906 single floor bungalow in Mobile, Alabama was restored to showcase Phantom’s window, door and motorized screens. They wanted to bring together the home’s indoor and outdoor living space and make it comfortable year round in Alabama’s changing climate.
Phantom’s screens were added to each window and door, allowing homeowners to control the sunlight and breeze that enters the indoor and outdoor living spaces without letting in bugs or debris. It was even possible to turn the porch into an ‘inside room’ contained from the elements, by lowering Phantom’s clear vinyl motorized screens. The screens blend in seamlessly with heritage home’s design and can be easily retracted out of sight when not in use.
“They blend seamlessly in with the window and not detract from the beauty so we were able to preserve the old look and feel of the window yet add in the modern convenience of a retractable screen.”
- Esther de Wolde, CEO, Phantom Screens
Photo credit: Revival Arts Photography
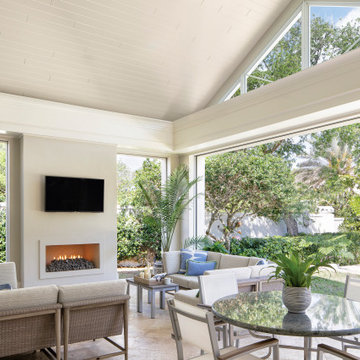
Idee per un portico stile marino di medie dimensioni e dietro casa con un portico chiuso, piastrelle e un tetto a sbalzo
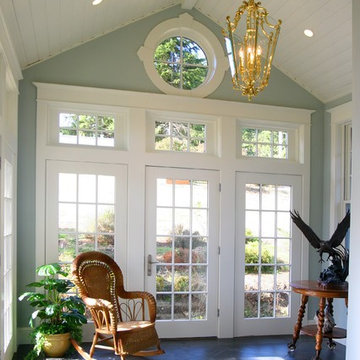
www.borenconstruction.com
Foto di un grande portico stile marino nel cortile laterale con pavimentazioni in pietra naturale, un tetto a sbalzo e un portico chiuso
Foto di un grande portico stile marino nel cortile laterale con pavimentazioni in pietra naturale, un tetto a sbalzo e un portico chiuso
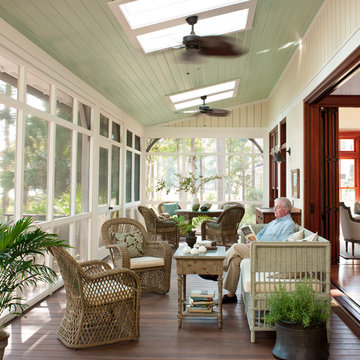
Photo by Helen Norman.
Esempio di un grande portico tradizionale dietro casa con un portico chiuso, un tetto a sbalzo e pedane
Esempio di un grande portico tradizionale dietro casa con un portico chiuso, un tetto a sbalzo e pedane
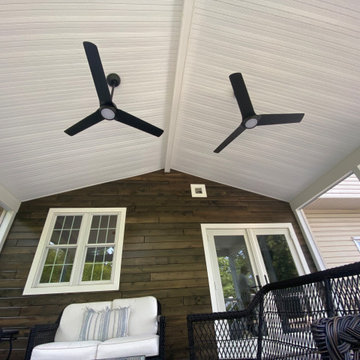
522 sq ft Screened Porch with TimberTech Storm Gray Decking and TimberTech Riser Lights with Synergy Accent Wall in Ebony
Foto di un portico dietro casa con un portico chiuso
Foto di un portico dietro casa con un portico chiuso
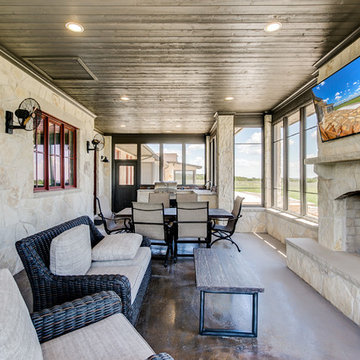
Ispirazione per un grande portico stile rurale dietro casa con un portico chiuso, lastre di cemento e un tetto a sbalzo
Foto di portici beige con un portico chiuso
4
