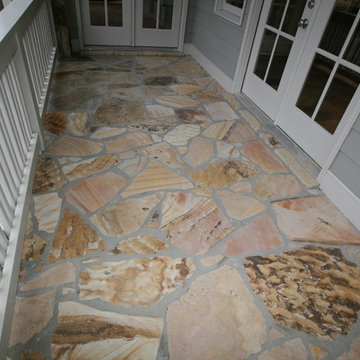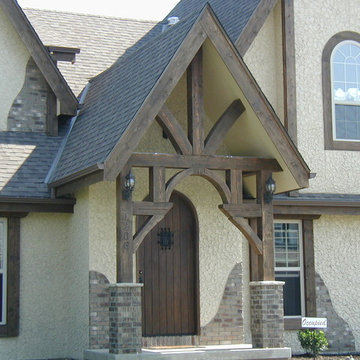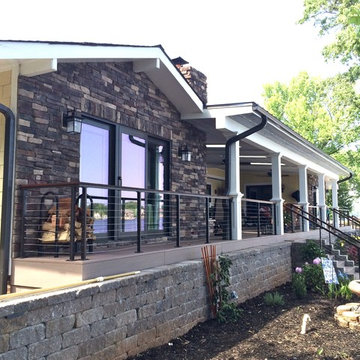Foto di portici american style grigi
Filtra anche per:
Budget
Ordina per:Popolari oggi
41 - 60 di 675 foto
1 di 3

The cozy front porch has a built-in ceiling heater to help socializing in the cool evenings John Wilbanks Photography
Esempio di un portico stile americano con pedane e un tetto a sbalzo
Esempio di un portico stile americano con pedane e un tetto a sbalzo
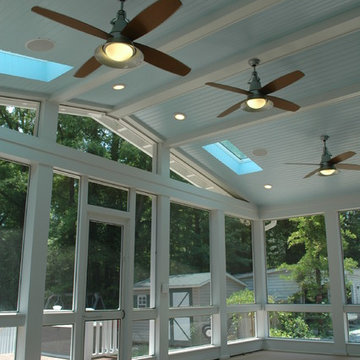
Immagine di un grande portico american style dietro casa con un portico chiuso
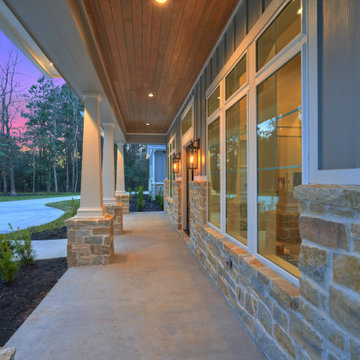
Foto di un grande portico american style davanti casa con lastre di cemento e un tetto a sbalzo
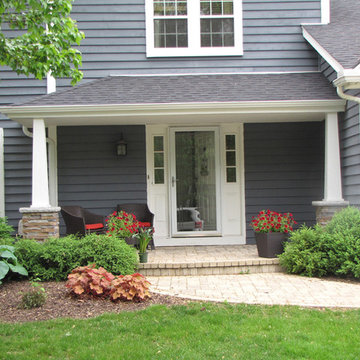
Idee per un portico stile americano di medie dimensioni e davanti casa con pavimentazioni in mattoni e un tetto a sbalzo
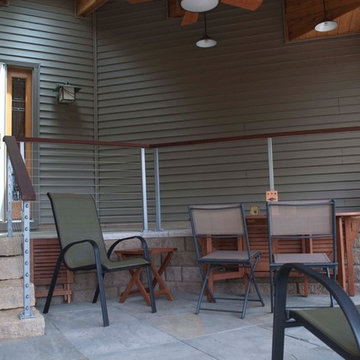
Timothy Quigley
screened porch and exterior porch built for private home using cable railing.
Quigley Decks is a Madison, WI-based home improvement contractor specializing in building decks, pergolas, porches, patios and carpentry projects that make the outside of your home a more pleasing place to relax. We are pleased to service much of greater Wisconsin including Cottage Grove, De Forest, Fitchburg, Janesville, Lake Mills, Madison, Middleton, Monona, Mt. Horeb, Stoughton, Sun Prairie, Verona, Waunakee, Milwaukee, Oconomowoc, Pewaukee, the Dells area and more.
We believe in solid workmanship and take great care in hand-selecting quality materials including Western Red Cedar, Ipe hardwoods and Trex, TimberTech and AZEK composites from select, southern Wisconsin vendors. Our goals are building quality and customer satisfaction. We ensure that no matter what the size of the job, it will be done right the first time and built to last.
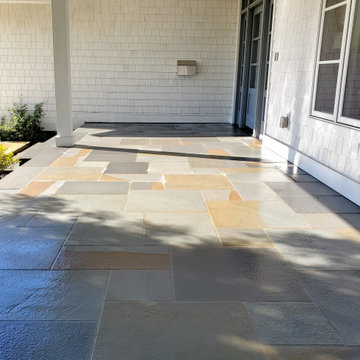
Faced existing porch with Full range Connecticut Blue stone.
Ispirazione per un portico stile americano davanti casa
Ispirazione per un portico stile americano davanti casa
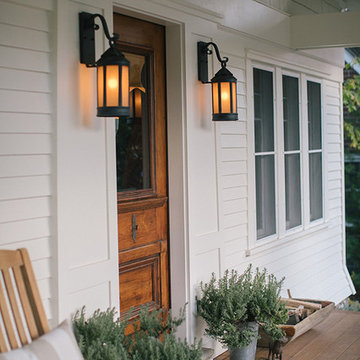
In addition to the covered porch itself, exquisite design details made this renovation all that more impressive—from the new copper and asphalt roof to the Hardiplank, clapboard, and cedar shake shingles, rustic outdoor lighting and the beautiful, panel-style front door.
Alicia Gbur Photography
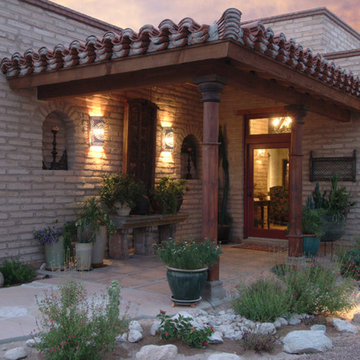
Esempio di un portico stile americano di medie dimensioni e davanti casa con un tetto a sbalzo e piastrelle
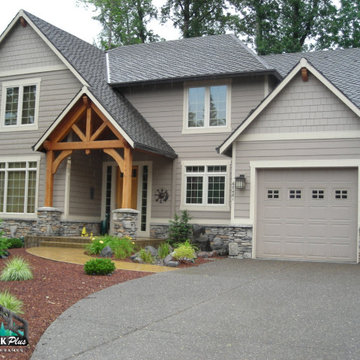
Check out some of the past Timber Frame Entryways we have done! These are all custom kits and can be shipped nationwide. Whether you want to add to an existing house or build new, we would love to work with you!
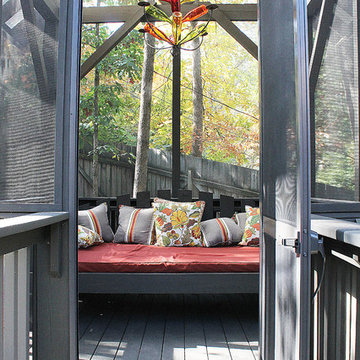
This structure started as a backyard arbor. The homeowner wanted a more sheltered structure, so the J Brewer and Associates team, built a more house like structure, built a roof with greenhouse roofing, and screened in a quiet hideaway for the homeowner to enjoy with the family. Photo by Jillian Dolberry
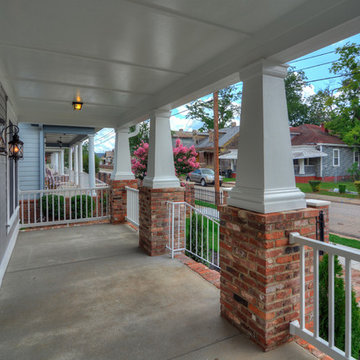
Ispirazione per un portico stile americano davanti casa con un tetto a sbalzo e lastre di cemento
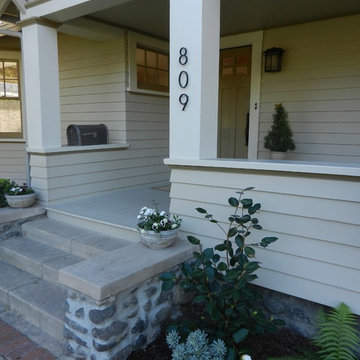
Immagine di un portico stile americano di medie dimensioni e davanti casa con un giardino in vaso, lastre di cemento e un tetto a sbalzo
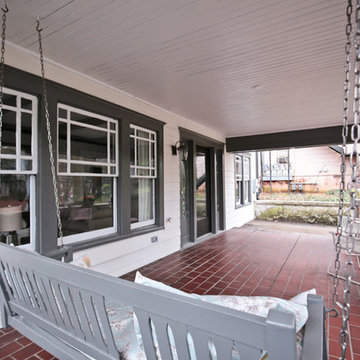
Foto di un grande portico stile americano davanti casa con un giardino in vaso, piastrelle e un tetto a sbalzo
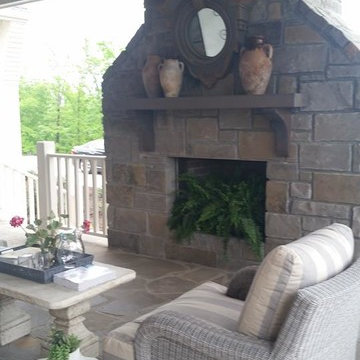
AY Magazine
Esempio di un portico stile americano davanti casa con un focolare, pavimentazioni in pietra naturale e un tetto a sbalzo
Esempio di un portico stile americano davanti casa con un focolare, pavimentazioni in pietra naturale e un tetto a sbalzo
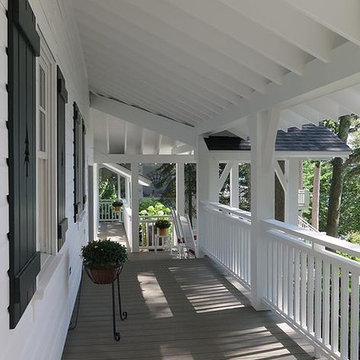
Immagine di un portico american style di medie dimensioni e dietro casa con pedane e un tetto a sbalzo
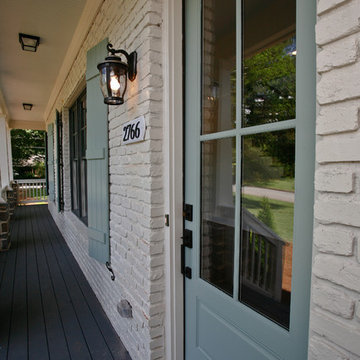
Front Door Detail
Photographer: Melanie Watson
Foto di un portico american style di medie dimensioni e davanti casa
Foto di un portico american style di medie dimensioni e davanti casa

Ispirazione per un piccolo portico american style davanti casa con una pergola e parapetto in metallo
Foto di portici american style grigi
3
