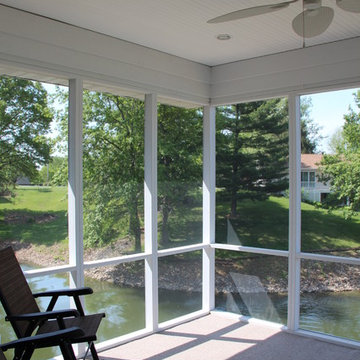Foto di portici american style con un portico chiuso
Filtra anche per:
Budget
Ordina per:Popolari oggi
101 - 120 di 770 foto
1 di 3
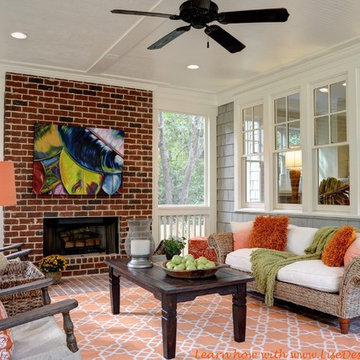
Creating an outdoor seating area for entertaining requires placing the furniture in a way to encourage conversation and comfort.
Esempio di un grande portico american style dietro casa con un portico chiuso, pavimentazioni in mattoni e un tetto a sbalzo
Esempio di un grande portico american style dietro casa con un portico chiuso, pavimentazioni in mattoni e un tetto a sbalzo

View of the porch looking towards the new family room. The door leads into the mudroom.
Photography: Marc Anthony Photography
Immagine di un portico stile americano di medie dimensioni e nel cortile laterale con un portico chiuso, pedane e un tetto a sbalzo
Immagine di un portico stile americano di medie dimensioni e nel cortile laterale con un portico chiuso, pedane e un tetto a sbalzo
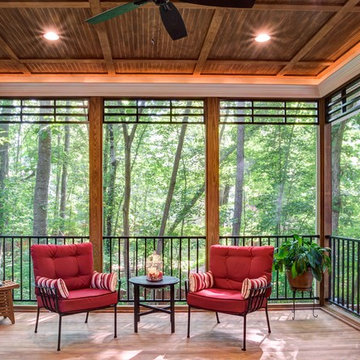
2017 STAR Awards gold winner for Best Screened Porch $35,000 - $55,000.
Stuart Jones Photography
Idee per un grande portico stile americano dietro casa con un portico chiuso e un tetto a sbalzo
Idee per un grande portico stile americano dietro casa con un portico chiuso e un tetto a sbalzo
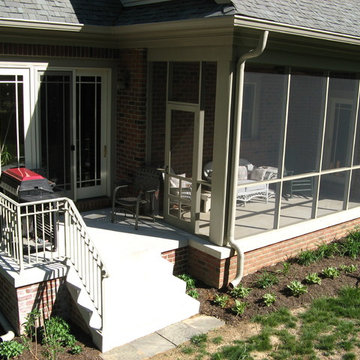
CK
Idee per un piccolo portico american style dietro casa con un tetto a sbalzo, un portico chiuso e lastre di cemento
Idee per un piccolo portico american style dietro casa con un tetto a sbalzo, un portico chiuso e lastre di cemento
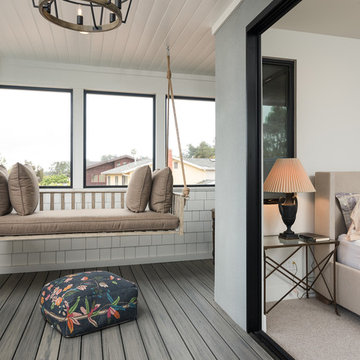
3,400 sf home, 4BD, 4BA
Second-Story Addition and Extensive Remodel
50/50 demo rule
Foto di un portico american style di medie dimensioni e dietro casa con un portico chiuso, pedane e un tetto a sbalzo
Foto di un portico american style di medie dimensioni e dietro casa con un portico chiuso, pedane e un tetto a sbalzo
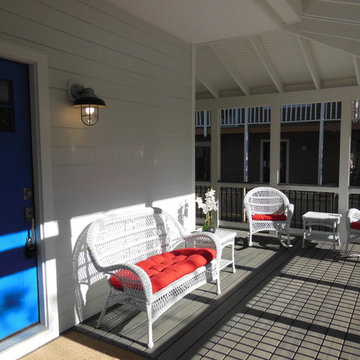
Immagine di un portico stile americano di medie dimensioni e davanti casa con un portico chiuso, pavimentazioni in mattoni e un tetto a sbalzo
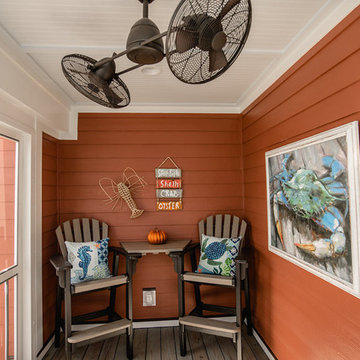
Kristopher Gerner
Ispirazione per un piccolo portico american style dietro casa con un portico chiuso, pedane e un tetto a sbalzo
Ispirazione per un piccolo portico american style dietro casa con un portico chiuso, pedane e un tetto a sbalzo
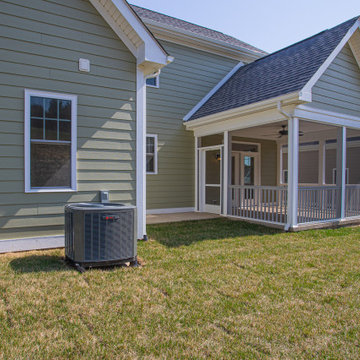
Open House This Sunday 4/11/21 in Fishersville!
Your brand new, three-bedroom, 2.5-bathroom home awaits you in Windward Pointe! If you have been waiting for the perfect home for your family, this one is it! Your new kitchen features a large island with a built-in breakfast bar, stainless steel appliances, granite countertops, and hardwood floors. Warm yourself on cold days by the fireplace in the living room. There are many windows in this home, too, allowing the natural light to accent the home's beautiful construction.
Enjoy the warmer weather on your screened-in back porch. The laundry room has plenty of cabinet space and a sink for easy clean-up. There is a bonus room just off the master suite, which would be perfect for a home office or nursery. Speaking of your new master suite, it features a walk-in closet and a master bath with a jetted tub, a stall shower, and his and her sinks!
Follow the gorgeous staircase to the second floor, where you'll find a loft/rec room area, two more bedrooms, a second full bath, and an unfinished bonus room! Plus, there's plenty of space for your vehicles in your new two-car garage!
This home is a must-see in person! Lucky for you, Ashley is hosting an open house this Sunday, April 11, 2021, at this stunning home! Visit her at 197 Windsor Drive, Fishersville, VA 22939, from 1 to 4 PM. This home is available with a builder's warranty for one year and qualifies for our easy owner financing program. Ashley has all the details! If you prefer to schedule a private tour or have any questions before the open house, contact her at 540-280-3385. We are an equal housing opportunity and warmly welcome realtors!
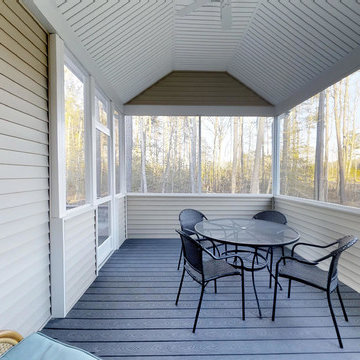
Idee per un portico american style dietro casa con un portico chiuso, pedane e un tetto a sbalzo
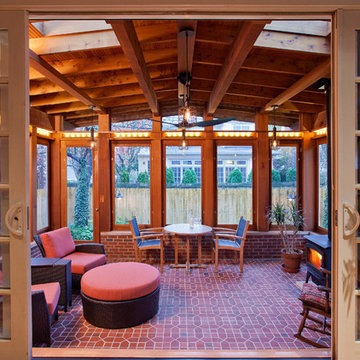
View toward backyard from existing houseKen Wyner Photography
Esempio di un portico stile americano dietro casa con un portico chiuso, pavimentazioni in mattoni e un tetto a sbalzo
Esempio di un portico stile americano dietro casa con un portico chiuso, pavimentazioni in mattoni e un tetto a sbalzo
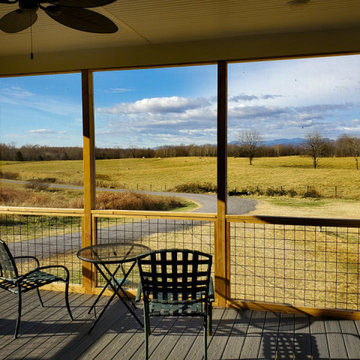
Foto di un portico american style dietro casa con un portico chiuso, pedane, un tetto a sbalzo e parapetto in metallo
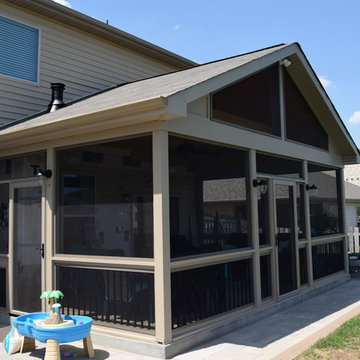
Contour Construction & Design
Screened Porch with Clear Pine T&G Ceiling, Ceramic Tile Floor and color matched to house.
Immagine di un grande portico american style dietro casa con un portico chiuso, piastrelle e un tetto a sbalzo
Immagine di un grande portico american style dietro casa con un portico chiuso, piastrelle e un tetto a sbalzo
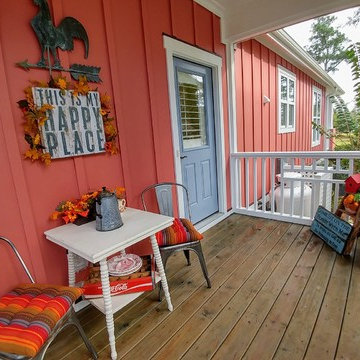
Photos by: Mark Ballard
Private screened-in side porch is just the perfect size for outdoor dining and relaxation
Foto di un piccolo portico american style nel cortile laterale con un portico chiuso, un tetto a sbalzo e pedane
Foto di un piccolo portico american style nel cortile laterale con un portico chiuso, un tetto a sbalzo e pedane
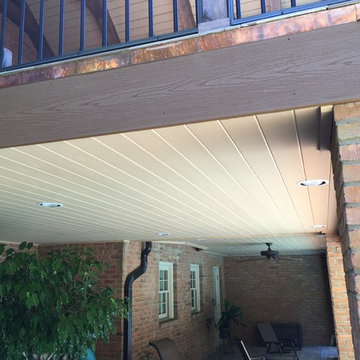
Ispirazione per un grande portico american style nel cortile laterale con un portico chiuso, pedane e un tetto a sbalzo
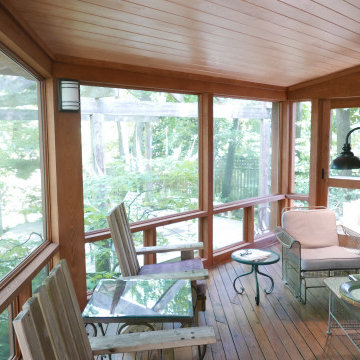
Built this screened in porch over an existing deck using 10" x 10" Cypress columns and beams. Install 1 x 6 tongue and groove pine ceiling boards. Installed cat proof screen and two screen doors with mortised hardware. Installed sconces on the posts!
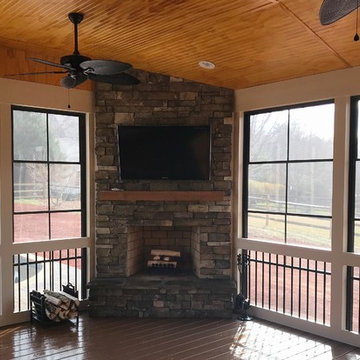
This space features Trex Transcends decking, an all masonry wood burning fireplace with Coronado stacked stone, EzeBreeze and a hefty electrical package to make it the best room in the house!!
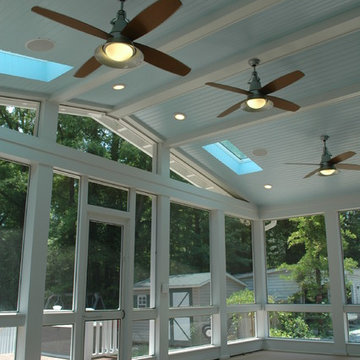
Immagine di un grande portico american style dietro casa con un portico chiuso
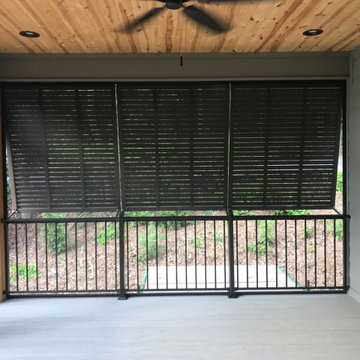
Palmetto Outdoor Spaces screened this porch and installed Fortress Fe26 handrails in antique bronze. The screen door is a PCA Piano Hinge Westmore model that matches the Fortress Handrails. The Bahama Shutters create privacy on the porch and add beauty to the home.
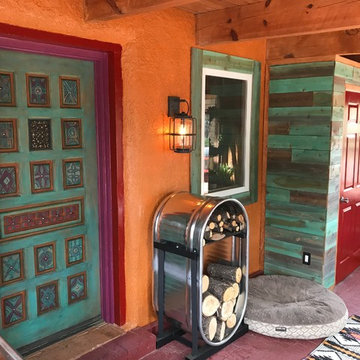
Colorful New Mexico Southwest Sun Porch / Entry by Fusion Art Interiors. Artisan painted door and tuquoise stained cedar wood plank accents. Custom cattle stock tank fire wood holder.
photo by C Beikmann
Foto di portici american style con un portico chiuso
6
