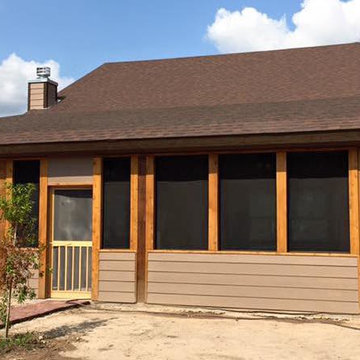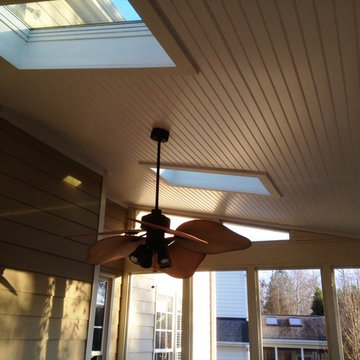Foto di portici american style con un portico chiuso
Filtra anche per:
Budget
Ordina per:Popolari oggi
161 - 180 di 774 foto
1 di 3
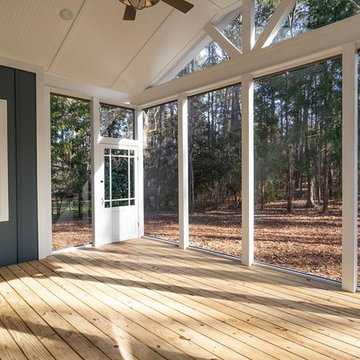
Dwight Myers Real Estate Photography
Idee per un grande portico american style dietro casa con un portico chiuso, pedane e un tetto a sbalzo
Idee per un grande portico american style dietro casa con un portico chiuso, pedane e un tetto a sbalzo
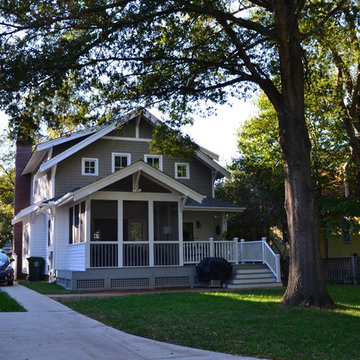
Custom screened in porch on Raleigh, NC home that is designed to fit in seamlessly with the existing home.
Foto di un portico stile americano di medie dimensioni e dietro casa con un portico chiuso e un tetto a sbalzo
Foto di un portico stile americano di medie dimensioni e dietro casa con un portico chiuso e un tetto a sbalzo
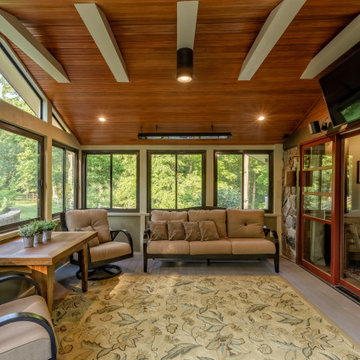
A 150 FT2 screened porch addition melds seamlessly into the existing structure. Design and build by Meadowlark Design+Build in Ann Arbor, Michigan. Photography by Sean Carter.
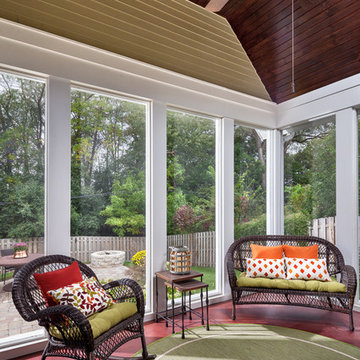
http://www.pickellbuilders.com. 1x4 v-grove pine on ceiling in mahogany finish. Floors are stained concrete. Photo by Paul Schlismann.
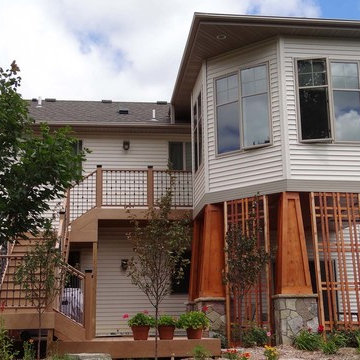
Second Story 4 Season Porch Addition
Esempio di un piccolo portico stile americano dietro casa con un portico chiuso, pavimentazioni in pietra naturale e un tetto a sbalzo
Esempio di un piccolo portico stile americano dietro casa con un portico chiuso, pavimentazioni in pietra naturale e un tetto a sbalzo
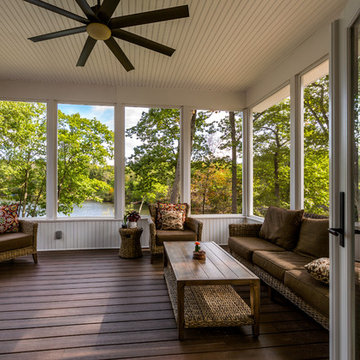
Janine Lamontagne Photography
Esempio di un piccolo portico stile americano dietro casa con un portico chiuso, pedane e un tetto a sbalzo
Esempio di un piccolo portico stile americano dietro casa con un portico chiuso, pedane e un tetto a sbalzo
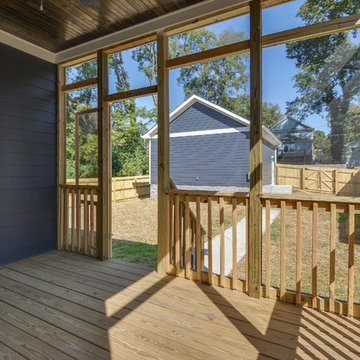
Esempio di un portico american style dietro casa con un portico chiuso, pedane e un tetto a sbalzo
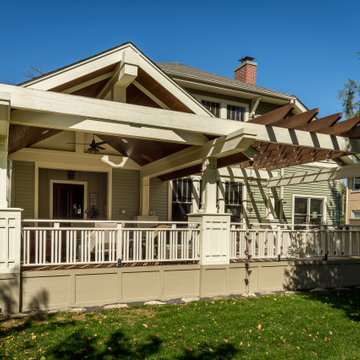
The 4 exterior additions on the home inclosed a full enclosed screened porch with glass rails, covered front porch, open-air trellis/arbor/pergola over a deck, and completely open fire pit and patio - at the front, side and back yards of the home.
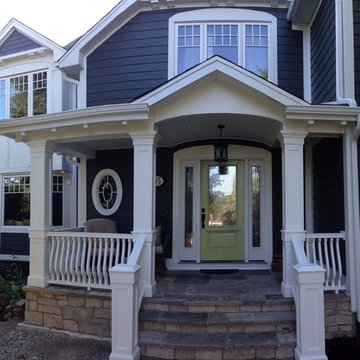
Immagine di un portico american style davanti casa con un portico chiuso, pavimentazioni in mattoni e un tetto a sbalzo
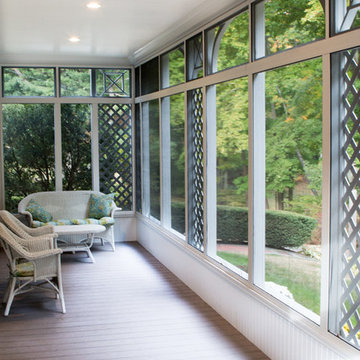
Craig H Guido
Foto di un portico american style davanti casa con un portico chiuso e un tetto a sbalzo
Foto di un portico american style davanti casa con un portico chiuso e un tetto a sbalzo
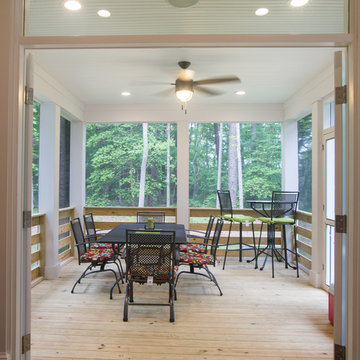
Ispirazione per un portico american style di medie dimensioni e dietro casa con un portico chiuso, pedane e un tetto a sbalzo
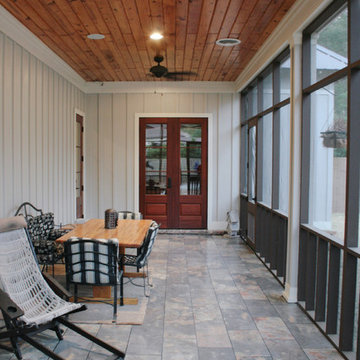
The one-acre lot had to have approximately 45 to 50 mature pine trees removed for the house and garage construction. The owners decided to mill the trees on the lot with the help of a local contractor who operates a portable saw mill that was brought to the site. 90% of the house interior trim as well as the the front and rear porch ceilings are from the mature pine trees cut down on the lot.
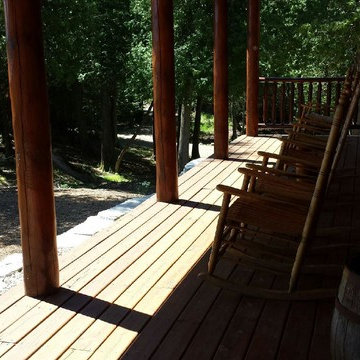
Porch on Front of House
Esempio di un portico stile americano dietro casa con un portico chiuso, pedane e un tetto a sbalzo
Esempio di un portico stile americano dietro casa con un portico chiuso, pedane e un tetto a sbalzo
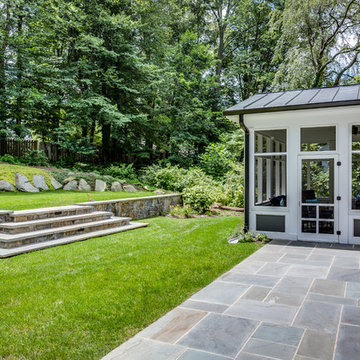
Immagine di un grande portico stile americano dietro casa con un portico chiuso, pavimentazioni in pietra naturale e un tetto a sbalzo
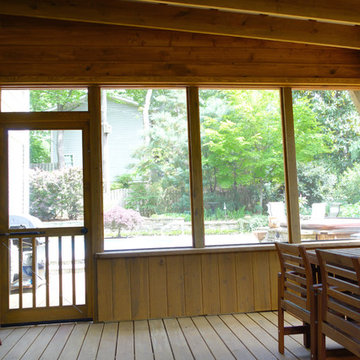
Paul Sibley, Sparrow Photography
Idee per un portico stile americano di medie dimensioni e nel cortile laterale con un portico chiuso, pedane e un tetto a sbalzo
Idee per un portico stile americano di medie dimensioni e nel cortile laterale con un portico chiuso, pedane e un tetto a sbalzo
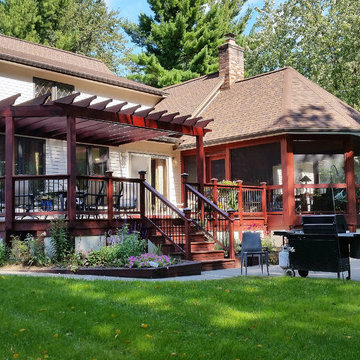
Kimberley Hinman
Hinman Construction
Immagine di un portico stile americano di medie dimensioni e dietro casa con un portico chiuso, lastre di cemento e una pergola
Immagine di un portico stile americano di medie dimensioni e dietro casa con un portico chiuso, lastre di cemento e una pergola
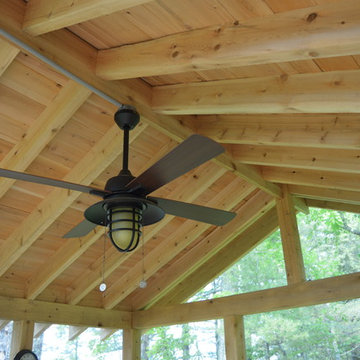
Local White Cedar timber framed screen porch on Lake Superior
Foto di un portico american style di medie dimensioni e davanti casa con un portico chiuso e pedane
Foto di un portico american style di medie dimensioni e davanti casa con un portico chiuso e pedane
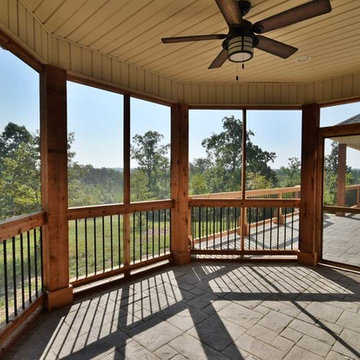
Idee per un grande portico american style dietro casa con un portico chiuso, cemento stampato e un tetto a sbalzo
Foto di portici american style con un portico chiuso
9
