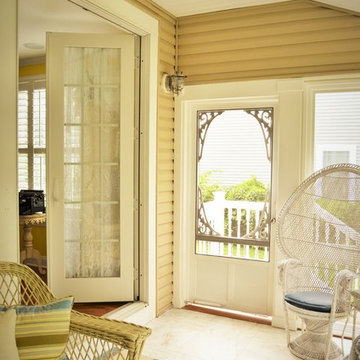Foto di portici american style con un portico chiuso
Filtra anche per:
Budget
Ordina per:Popolari oggi
141 - 160 di 774 foto
1 di 3
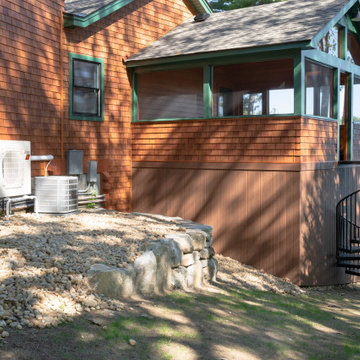
A screen porch designed with extra storage beneath for all the water paraphernalia. Located off the kitchen, this outdoor entertaining space if perfect for New England summers on Lake Winnipesaukee. Entrance from the exterior is via the modern spiral staircase.
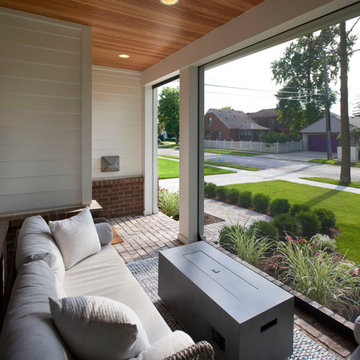
Esempio di un portico american style di medie dimensioni e davanti casa con un portico chiuso, pavimentazioni in mattoni e un tetto a sbalzo
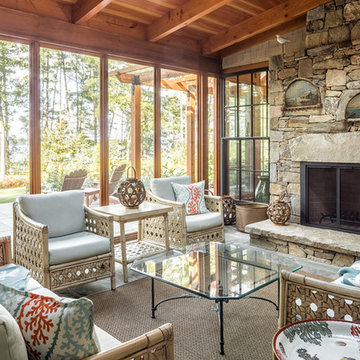
Jeff Roberts Photography
Foto di un portico american style con un portico chiuso
Foto di un portico american style con un portico chiuso
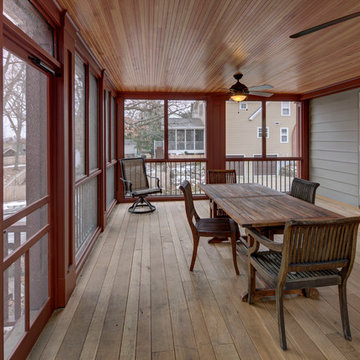
A growing family needed extra space in their 1930 Bungalow. We designed an addition sensitive to the neighborhood and complimentary to the original design that includes a generously sized one car garage, a 350 square foot screen porch and a master suite with walk-in closet and bathroom. The original upstairs bathroom was remodeled simultaneously, creating two new bathrooms. The master bathroom has a curbless shower and glass tile walls that give a contemporary vibe. The screen porch has a fir beadboard ceiling and the floor is random width white oak planks milled from a 120 year-old tree harvested from the building site to make room for the addition.
photo by Skot Weidemann
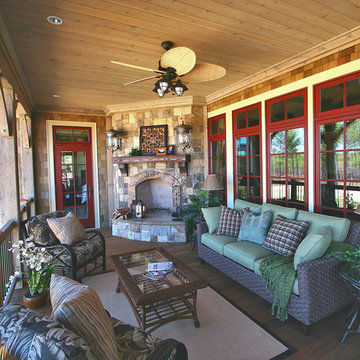
Ispirazione per un grande portico american style dietro casa con un portico chiuso e un tetto a sbalzo
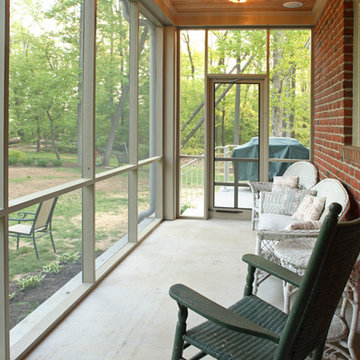
Creative Force Photography
Esempio di un piccolo portico american style dietro casa con un tetto a sbalzo, un portico chiuso e lastre di cemento
Esempio di un piccolo portico american style dietro casa con un tetto a sbalzo, un portico chiuso e lastre di cemento
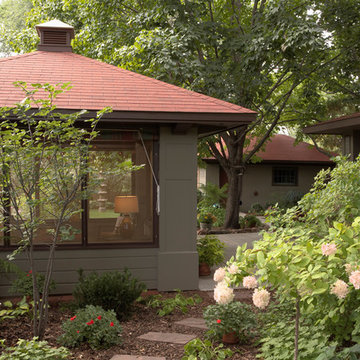
Architecture & Interior Design: David Heide Design Studio -- Photos: Susan Gilmore
Foto di un portico american style dietro casa con un portico chiuso
Foto di un portico american style dietro casa con un portico chiuso
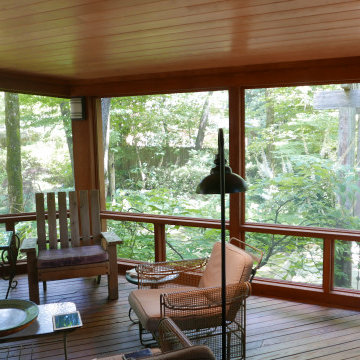
Built this screened in porch over an existing deck using 10" x 10" Cypress columns and beams. Install 1 x 6 tongue and groove pine ceiling boards. Installed cat proof screen and two screen doors with mortised hardware. Installed sconces on the posts!
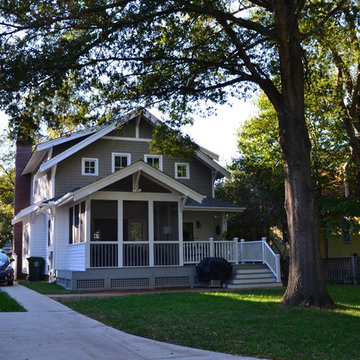
Custom screened in porch on Raleigh, NC home that is designed to fit in seamlessly with the existing home.
Foto di un portico stile americano di medie dimensioni e dietro casa con un portico chiuso e un tetto a sbalzo
Foto di un portico stile americano di medie dimensioni e dietro casa con un portico chiuso e un tetto a sbalzo
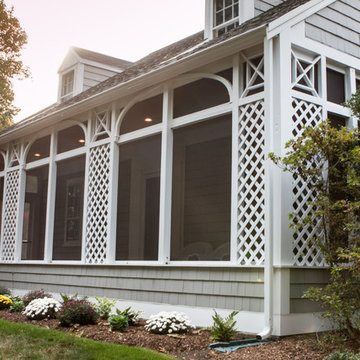
Craig H Guido
Ispirazione per un grande portico stile americano davanti casa con un portico chiuso, pedane e un tetto a sbalzo
Ispirazione per un grande portico stile americano davanti casa con un portico chiuso, pedane e un tetto a sbalzo
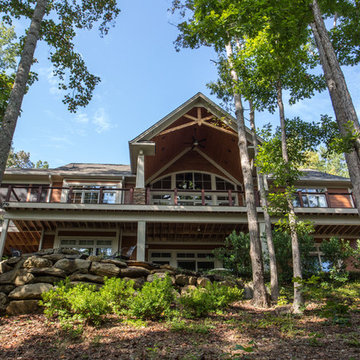
An expansive back porch makes a great place for entertaining friends and family at any lake house. This porch has both covered and uncovered areas as well as access to a screened-in dining area. The cable railing adds a touch of style and creates a seamless flow from the porch to the surrounding outdoors.
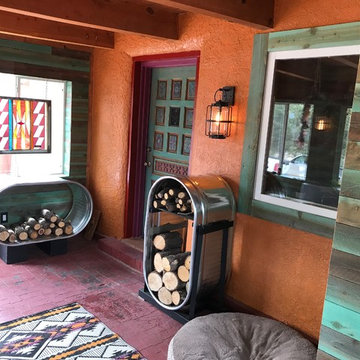
Colorful Southwest Modern Sun Porch Remodel by Fusion Art Interiors with custom stock tank wood holders and turquoise cedar plank walls.
photo by C Beikmann
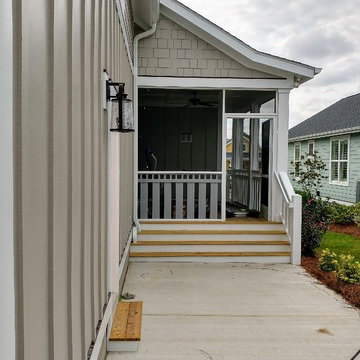
Mark Ballard
Ispirazione per un piccolo portico stile americano nel cortile laterale con un portico chiuso, lastre di cemento e un tetto a sbalzo
Ispirazione per un piccolo portico stile americano nel cortile laterale con un portico chiuso, lastre di cemento e un tetto a sbalzo
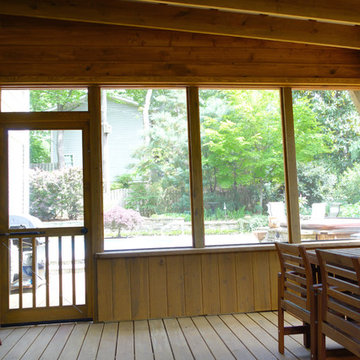
Paul Sibley, Sparrow Photography
Idee per un portico stile americano di medie dimensioni e nel cortile laterale con un portico chiuso, pedane e un tetto a sbalzo
Idee per un portico stile americano di medie dimensioni e nel cortile laterale con un portico chiuso, pedane e un tetto a sbalzo
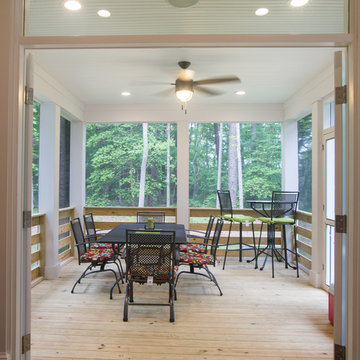
Ispirazione per un portico american style di medie dimensioni e dietro casa con un portico chiuso, pedane e un tetto a sbalzo
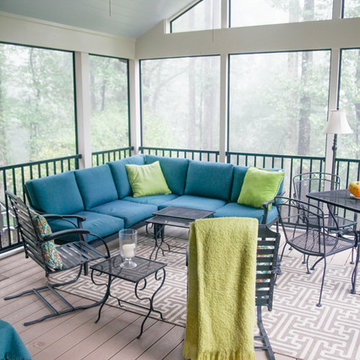
Foto di un portico american style di medie dimensioni e dietro casa con un portico chiuso, pedane e un tetto a sbalzo
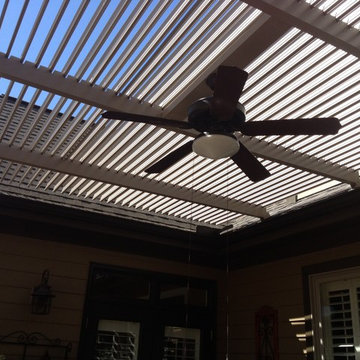
This patio awning opens to allow sunlight into home and onto patio during cooler months and cooler parts of the day. The homeowners didn't want to loose sunlight by building a traditional roof over their deck; so they chose the American Louvered Roof,
When closed it protects their patio from heat, rain, and UV Radiation. It is remote control operated.
The louvers can be partially opened to allow escape of hot air. The addition of the UL Wet Listed outdoor fan and ability to open partially creates a space that is 15 - 20 degrees cooler underneath. No other patio cover can do this.
The homeowners now have a sleeping porch that is perfect for afternoon naps. They also have the perfect outdoor dining area that allows meals during any part of the day.
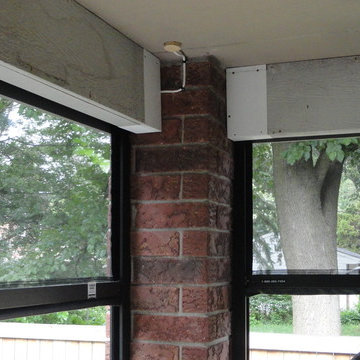
Motorized screens enclose this beautiful outdoor living space, keeping out bugs and strong sun light. View is from the inside looking out. You will notice that the motor and tube are hidden inside box giving the job a clean look.
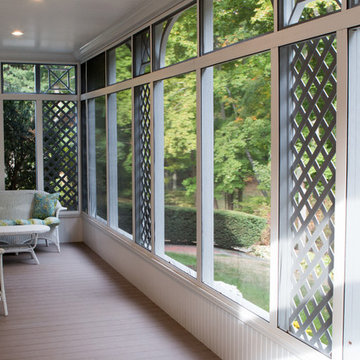
Craig H Guido
Esempio di un grande portico american style davanti casa con un portico chiuso, pedane e un tetto a sbalzo
Esempio di un grande portico american style davanti casa con un portico chiuso, pedane e un tetto a sbalzo
Foto di portici american style con un portico chiuso
8
