Foto di portici american style con un portico chiuso
Filtra anche per:
Budget
Ordina per:Popolari oggi
21 - 40 di 773 foto
1 di 3
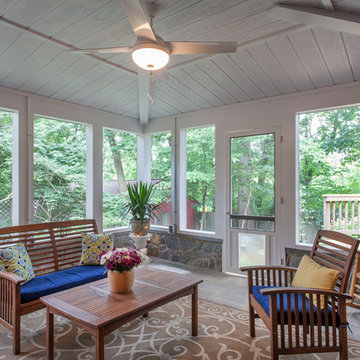
John Tsantes
Esempio di un grande portico stile americano dietro casa con un portico chiuso, pavimentazioni in pietra naturale e un tetto a sbalzo
Esempio di un grande portico stile americano dietro casa con un portico chiuso, pavimentazioni in pietra naturale e un tetto a sbalzo
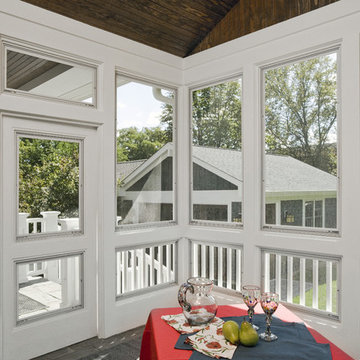
Photo by Linda Oyama-Bryan
Ispirazione per un portico american style di medie dimensioni e dietro casa con un portico chiuso, pavimentazioni in mattoni e un tetto a sbalzo
Ispirazione per un portico american style di medie dimensioni e dietro casa con un portico chiuso, pavimentazioni in mattoni e un tetto a sbalzo
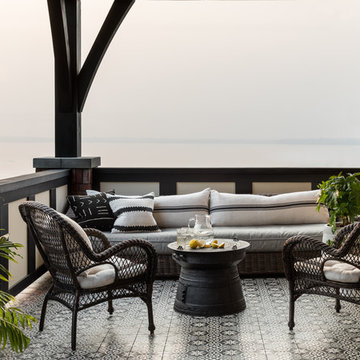
Haris Kenjar Photography and Design
Foto di un portico stile americano di medie dimensioni e nel cortile laterale con un portico chiuso, piastrelle e un tetto a sbalzo
Foto di un portico stile americano di medie dimensioni e nel cortile laterale con un portico chiuso, piastrelle e un tetto a sbalzo
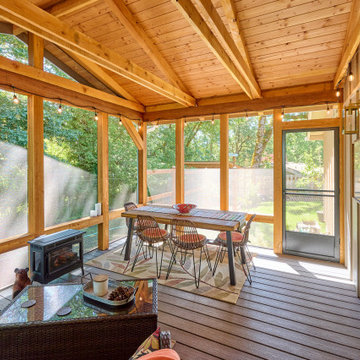
Our carpenters built a beautiful screened-porch where these clients can dine, entertain OR savor solitude year-round! A fir paneled ceiling, electric stove, Trex flooring, and party lights strung around the perimeter contribute to the lovely rustic ambience. On a warm summer night in Oregon it is the perfect place to curl up with a good book.
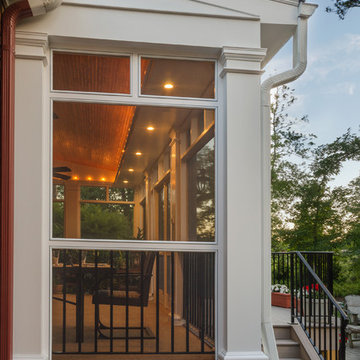
Most porch additions look like an "after-thought" and detract from the better thought-out design of a home. The design of the porch followed by the gracious materials and proportions of this Georgian-style home. The brick is left exposed and we brought the outside in with wood ceilings. The porch has craftsman-style finished and high quality carpet perfect for outside weathering conditions.
The space includes a dining area and seating area to comfortably entertain in a comfortable environment with crisp cool breezes from multiple ceiling fans.
Love porch life at it's best!
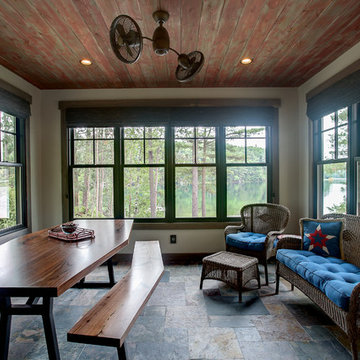
Photos by Kaity
Custom picnic table design by: Marty Rhein, CKD, CBD - crafted by Edge
Foto di un portico stile americano di medie dimensioni e dietro casa con un portico chiuso, un tetto a sbalzo e pavimentazioni in pietra naturale
Foto di un portico stile americano di medie dimensioni e dietro casa con un portico chiuso, un tetto a sbalzo e pavimentazioni in pietra naturale
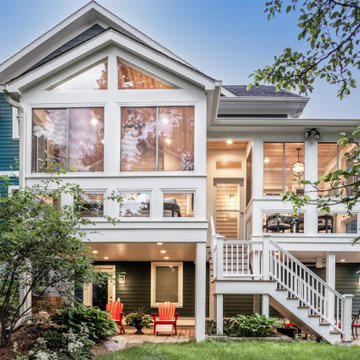
The floating screened porch addition melds perfectly with both the original home's design and the yard's topography. The elevated deck and porch create cozy spaces that are protected the elements and allow the family to enjoy the beautiful surrounding yard. Design and Build by Meadowlark Design Build in Ann Arbor, Michigan. Photography by Sean Carter, Ann Arbor, Mi.
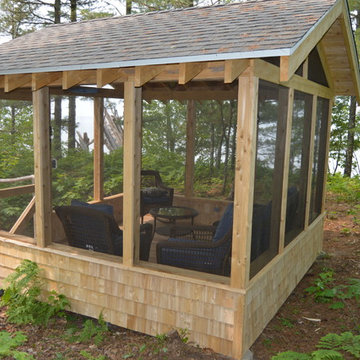
Local White Cedar timber framed screen porch on Lake Superior
Foto di un portico american style di medie dimensioni e davanti casa con un portico chiuso e pedane
Foto di un portico american style di medie dimensioni e davanti casa con un portico chiuso e pedane
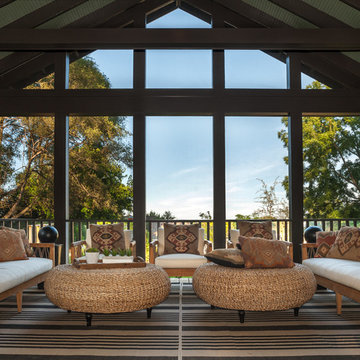
The screened porch is an inviting, casual space.
Contractor: Maven Development
Photo: Emily Rose Imagery
Esempio di un piccolo portico american style dietro casa con un portico chiuso e un tetto a sbalzo
Esempio di un piccolo portico american style dietro casa con un portico chiuso e un tetto a sbalzo
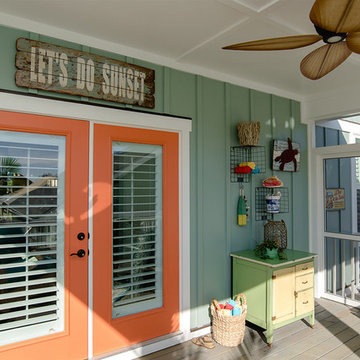
Kristopher Gerner
Immagine di un portico american style di medie dimensioni e dietro casa con un portico chiuso, un tetto a sbalzo e pedane
Immagine di un portico american style di medie dimensioni e dietro casa con un portico chiuso, un tetto a sbalzo e pedane
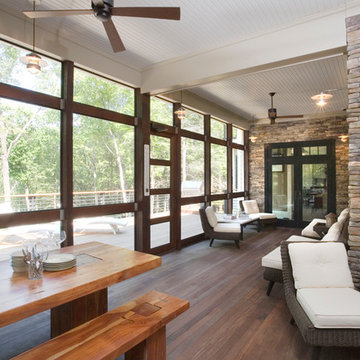
Screened in porch with Ipe decking, custom stone walls, bead board ceiling
Esempio di un grande portico stile americano dietro casa con un portico chiuso, pedane e un tetto a sbalzo
Esempio di un grande portico stile americano dietro casa con un portico chiuso, pedane e un tetto a sbalzo
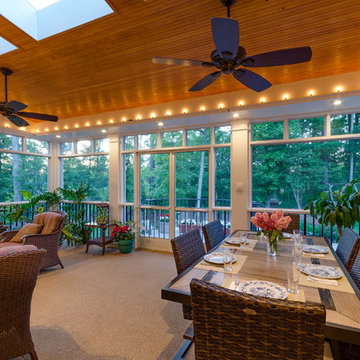
Most porch additions look like an "after-thought" and detract from the better thought-out design of a home. The design of the porch followed by the gracious materials and proportions of this Georgian-style home. The brick is left exposed and we brought the outside in with wood ceilings. The porch has craftsman-style finished and high quality carpet perfect for outside weathering conditions.
The space includes a dining area and seating area to comfortably entertain in a comfortable environment with crisp cool breezes from multiple ceiling fans.
Love porch life at it's best!
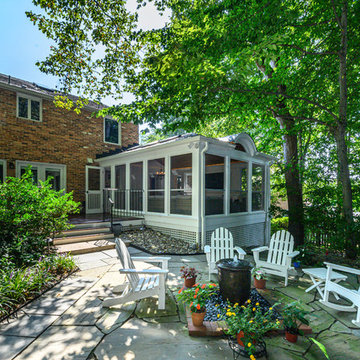
FineCraft Contractors, Inc.
Flanagan Architects
Soleimani Photography
Ispirazione per un portico stile americano di medie dimensioni e dietro casa con un portico chiuso e un tetto a sbalzo
Ispirazione per un portico stile americano di medie dimensioni e dietro casa con un portico chiuso e un tetto a sbalzo
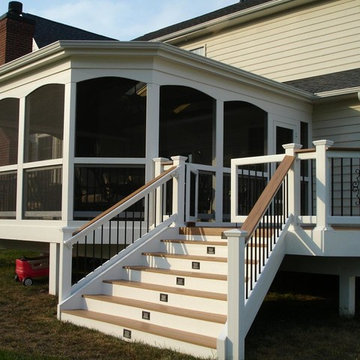
Immagine di un portico american style di medie dimensioni e dietro casa con un portico chiuso, pedane e un tetto a sbalzo
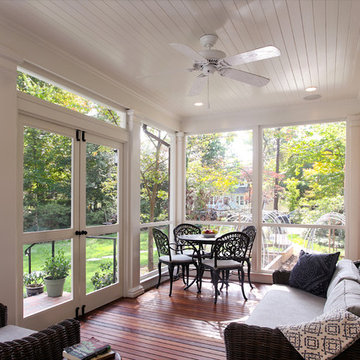
The view from the screen porch to the street.
Photography - Marc Anthony Photography
Immagine di un portico stile americano di medie dimensioni e nel cortile laterale con un portico chiuso, pedane e un tetto a sbalzo
Immagine di un portico stile americano di medie dimensioni e nel cortile laterale con un portico chiuso, pedane e un tetto a sbalzo
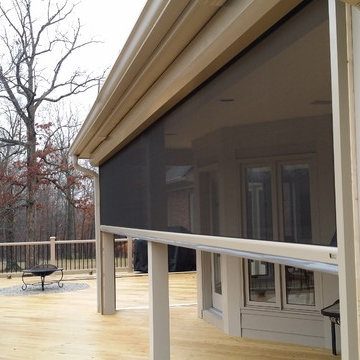
Esempio di un grande portico american style dietro casa con un tetto a sbalzo, un portico chiuso e pedane
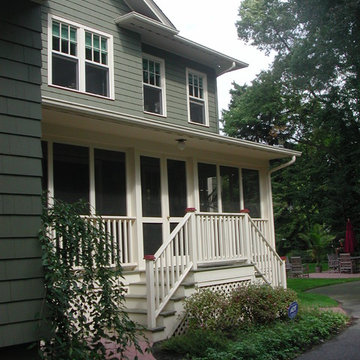
FRIENDS AND FAMILY enter through the screened porch off of the driveway.
A DOUBLE STAIRCASE leads to either the front or the back yards.
Foto di un portico stile americano di medie dimensioni e nel cortile laterale con un portico chiuso, pavimentazioni in mattoni e un tetto a sbalzo
Foto di un portico stile americano di medie dimensioni e nel cortile laterale con un portico chiuso, pavimentazioni in mattoni e un tetto a sbalzo
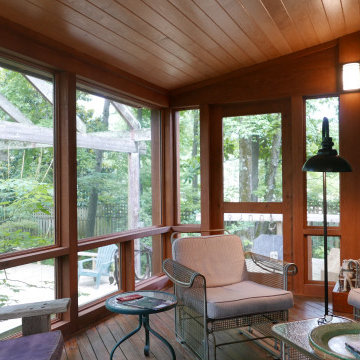
Built this screened in porch over an existing deck using 10" x 10" Cypress columns and beams. Install 1 x 6 tongue and groove pine ceiling boards. Installed cat proof screen and two screen doors with mortised hardware. Installed sconces on the posts!
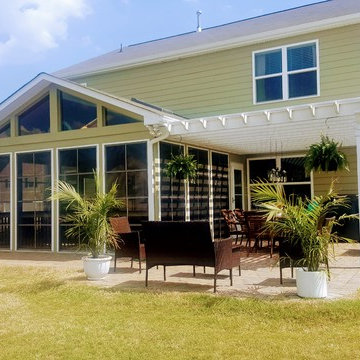
screened porch with Eze Breeze windows and attached pergola
Esempio di un portico american style dietro casa con un portico chiuso e una pergola
Esempio di un portico american style dietro casa con un portico chiuso e una pergola
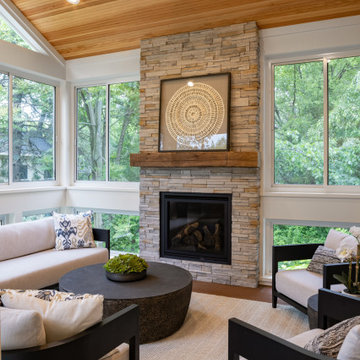
This raised screened porch addition is nestled among the large trees in the surrounding yard give the space a tree-house feel. Design and build is by Meadowlark Design+Build in Ann Arbor, MI. Photography by Sean Carter, Ann Arbor, MI.
Foto di portici american style con un portico chiuso
2