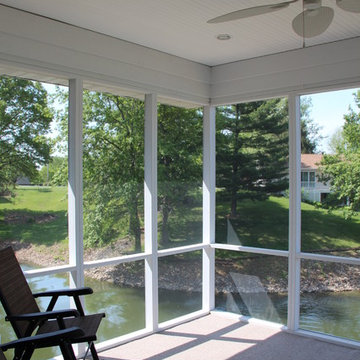Foto di portici american style con un portico chiuso
Filtra anche per:
Budget
Ordina per:Popolari oggi
101 - 120 di 773 foto
1 di 3
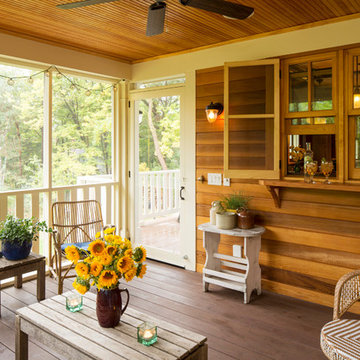
Idee per un portico american style con un portico chiuso, pedane e un tetto a sbalzo
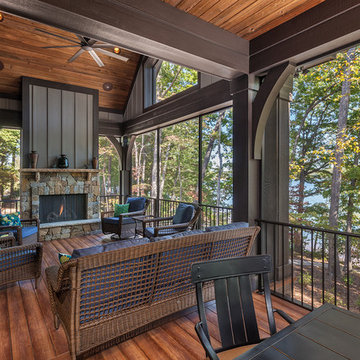
Inspiro 8
Idee per un grande portico stile americano dietro casa con un portico chiuso, pedane e un tetto a sbalzo
Idee per un grande portico stile americano dietro casa con un portico chiuso, pedane e un tetto a sbalzo
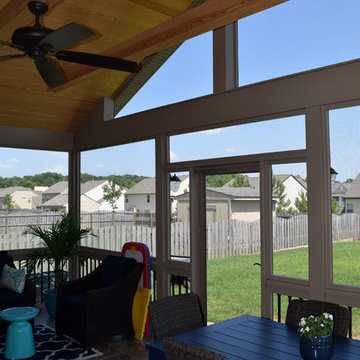
Contour Construction & Design
Screened Porch with Clear Pine T&G Ceiling, Ceramic Tile Floor and color matched to house.
Foto di un grande portico stile americano dietro casa con un portico chiuso, piastrelle e un tetto a sbalzo
Foto di un grande portico stile americano dietro casa con un portico chiuso, piastrelle e un tetto a sbalzo
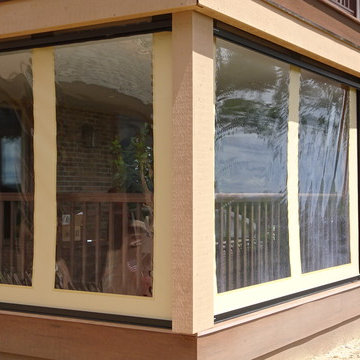
Motorized vinyl keeps the wind, rain and snow out so the family can sit in their enclosed patio year round
Ispirazione per un portico stile americano di medie dimensioni e dietro casa con un portico chiuso, un tetto a sbalzo e pedane
Ispirazione per un portico stile americano di medie dimensioni e dietro casa con un portico chiuso, un tetto a sbalzo e pedane
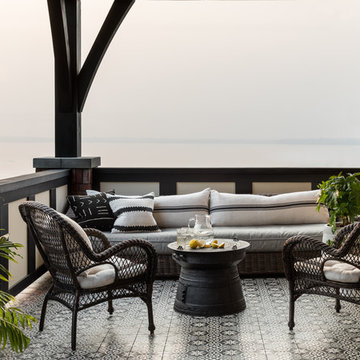
Haris Kenjar Photography and Design
Foto di un portico stile americano di medie dimensioni e nel cortile laterale con un portico chiuso, piastrelle e un tetto a sbalzo
Foto di un portico stile americano di medie dimensioni e nel cortile laterale con un portico chiuso, piastrelle e un tetto a sbalzo
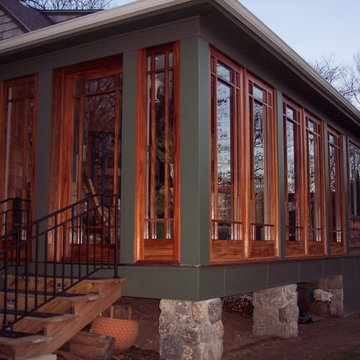
Foto di un portico american style di medie dimensioni e dietro casa con un portico chiuso, pedane e un tetto a sbalzo
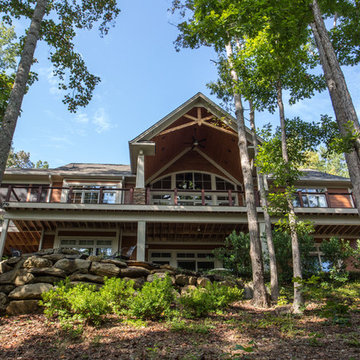
An expansive back porch makes a great place for entertaining friends and family at any lake house. This porch has both covered and uncovered areas as well as access to a screened-in dining area. The cable railing adds a touch of style and creates a seamless flow from the porch to the surrounding outdoors.
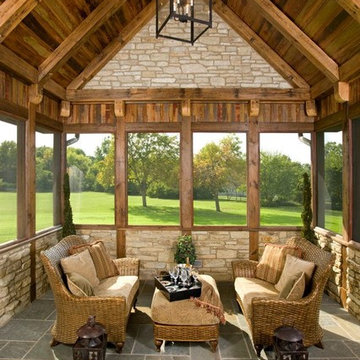
Idee per un grande portico american style dietro casa con un portico chiuso, pavimentazioni in cemento e un tetto a sbalzo
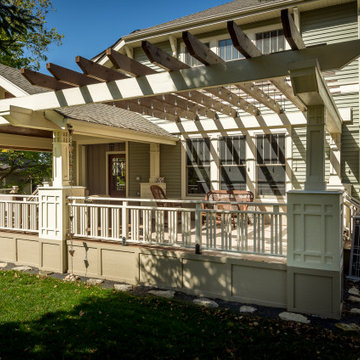
The 4 exterior additions on the home inclosed a full enclosed screened porch with glass rails, covered front porch, open-air trellis/arbor/pergola over a deck, and completely open fire pit and patio - at the front, side and back yards of the home.
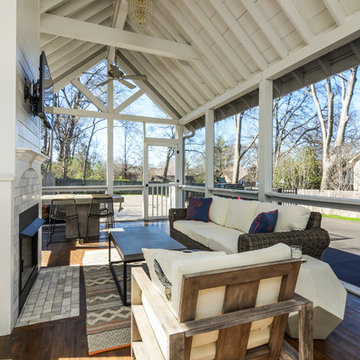
Having a porch that is screened in but at the same time feels open with the outdoor fresh air is the best of both worlds. With stained hard wood floors and a fireplace, you almost feel like this is a room in your house.
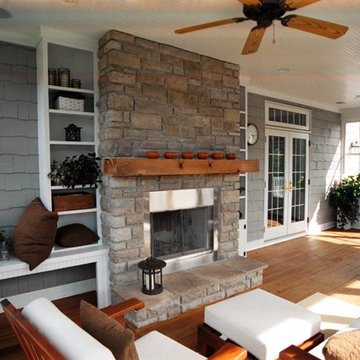
Kliethermes Homes & Remodeling
Screen porch addition with Lake Erie cultured stone and wood burning fireplace. The mantle is reclaimed rough cedar mantle.
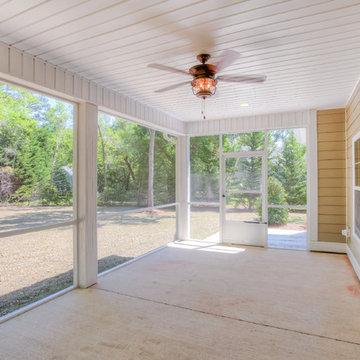
Foto di un portico stile americano di medie dimensioni e dietro casa con un portico chiuso, lastre di cemento e un tetto a sbalzo
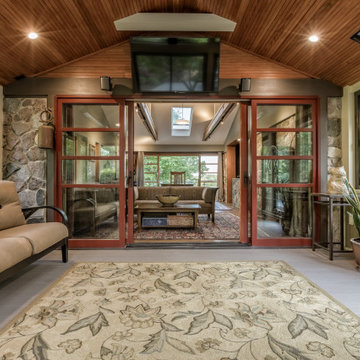
A 150 FT2 screened porch addition melds seamlessly into the existing structure. Design and build by Meadowlark Design+Build in Ann Arbor, Michigan. Photography by Sean Carter.
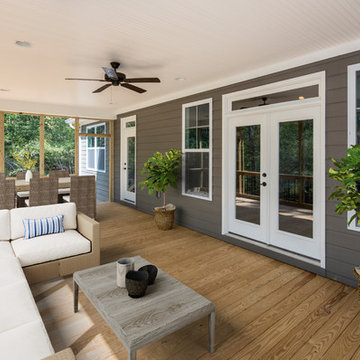
Graceful arches contrast with high gables for a stunning exterior on this Craftsman house plan. Windows with decorative transoms and several French doors flood the open floor plan with natural light. Tray ceilings in the dining room and master bedroom as well as cathedral ceilings in the bedroom/study, great room, kitchen and breakfast area create architectural interest, along with visual space in this house plan. Built-ins in the great room and additional room in the garage add convenient storage. While a screened porch allows for comfortable outdoor entertaining, a bonus room lies near two additional bedrooms and offers flexibility in this house plan. Positioned for privacy, the master suite features access to the screened porch, dual walk-in closets and a well-appointed bath, including a private privy, garden tub, double vanity and spacious shower.
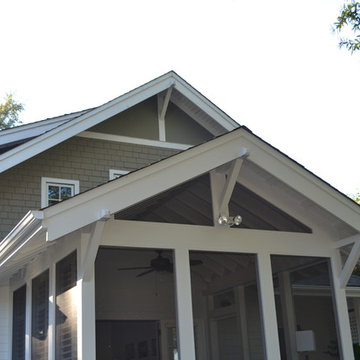
Custom screened in porch on Raleigh, NC home that is designed to fit in seamlessly with the existing home.
Esempio di un portico american style di medie dimensioni e dietro casa con un portico chiuso e un tetto a sbalzo
Esempio di un portico american style di medie dimensioni e dietro casa con un portico chiuso e un tetto a sbalzo
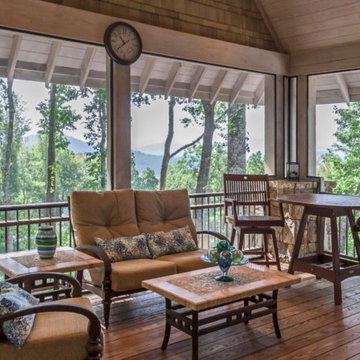
Foto di un grande portico stile americano dietro casa con un portico chiuso, pedane e un tetto a sbalzo
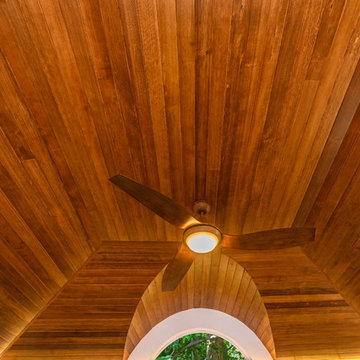
FineCraft Contractors, Inc.
Flanagan Architects
Soleimani Photography
Immagine di un portico american style di medie dimensioni e dietro casa con un portico chiuso e un tetto a sbalzo
Immagine di un portico american style di medie dimensioni e dietro casa con un portico chiuso e un tetto a sbalzo
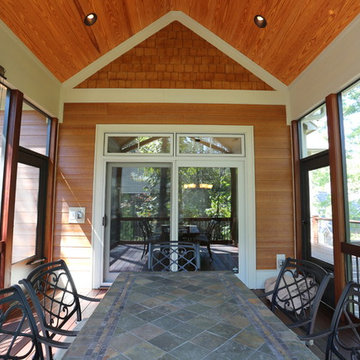
Esempio di un portico stile americano di medie dimensioni e dietro casa con un portico chiuso, pedane e un tetto a sbalzo
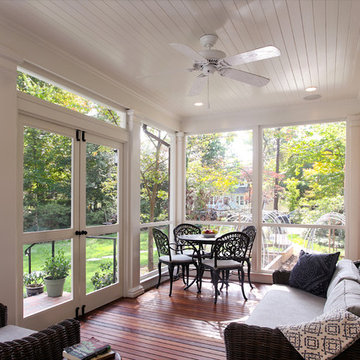
The view from the screen porch to the street.
Photography - Marc Anthony Photography
Immagine di un portico stile americano di medie dimensioni e nel cortile laterale con un portico chiuso, pedane e un tetto a sbalzo
Immagine di un portico stile americano di medie dimensioni e nel cortile laterale con un portico chiuso, pedane e un tetto a sbalzo
Foto di portici american style con un portico chiuso
6
