Foto di portici a costo medio classici
Filtra anche per:
Budget
Ordina per:Popolari oggi
81 - 100 di 2.757 foto
1 di 3
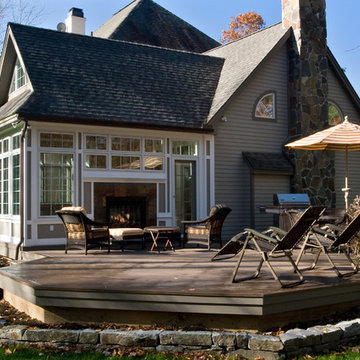
This addition included both an expansive deck for the warmer months and an enclosed porch for year-round enjoyment. Casement windows with transoms and fixed clerestory windows in the addition gable make for a sunlit enclosed retreat, while the exterior space features a gas fireplace and durable, low-maintenance composite decking.
Scott Bergmann Photography
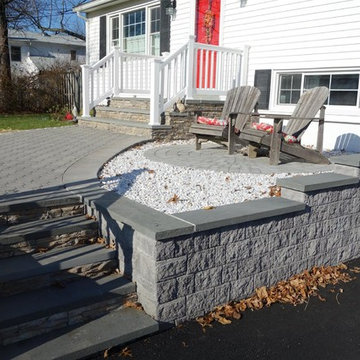
Esempio di un piccolo portico tradizionale davanti casa con pavimentazioni in cemento
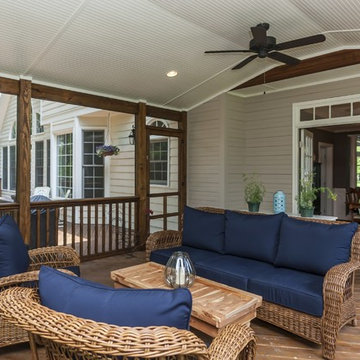
Enjoy the outdoors either in the comfort of a screened in porch or in a spacious deck.
Foto di un grande portico tradizionale dietro casa con un portico chiuso e un tetto a sbalzo
Foto di un grande portico tradizionale dietro casa con un portico chiuso e un tetto a sbalzo
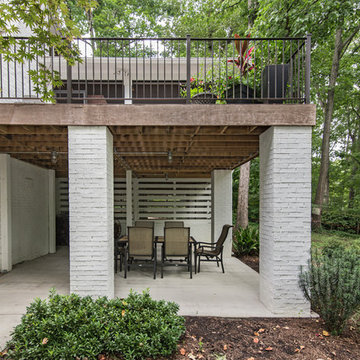
Charlotte Real Estate Photos
Ispirazione per un portico chic di medie dimensioni e dietro casa con un portico chiuso, pedane e un tetto a sbalzo
Ispirazione per un portico chic di medie dimensioni e dietro casa con un portico chiuso, pedane e un tetto a sbalzo
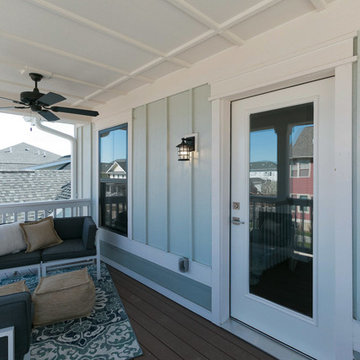
Doug Peyton
Esempio di un piccolo portico tradizionale davanti casa con un tetto a sbalzo
Esempio di un piccolo portico tradizionale davanti casa con un tetto a sbalzo
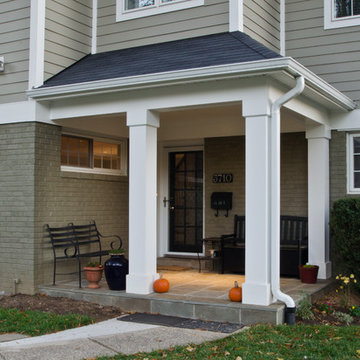
Addie Merrick-Phang
Foto di un piccolo portico chic davanti casa con pavimentazioni in pietra naturale e un tetto a sbalzo
Foto di un piccolo portico chic davanti casa con pavimentazioni in pietra naturale e un tetto a sbalzo
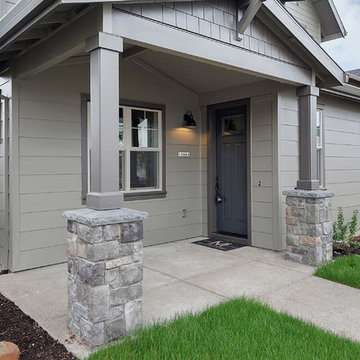
Susan Harding with HomeStar Video Tours
Esempio di un portico chic di medie dimensioni e davanti casa con lastre di cemento e un tetto a sbalzo
Esempio di un portico chic di medie dimensioni e davanti casa con lastre di cemento e un tetto a sbalzo
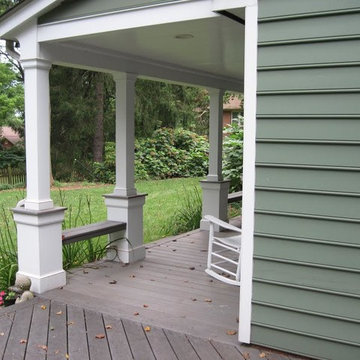
Immagine di un portico chic di medie dimensioni e dietro casa con pedane e un tetto a sbalzo
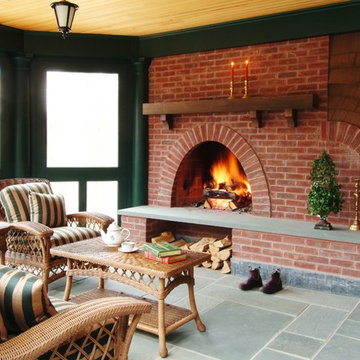
Eric Roth Photography
Immagine di un portico tradizionale di medie dimensioni e dietro casa con un portico chiuso, pavimentazioni in pietra naturale e un tetto a sbalzo
Immagine di un portico tradizionale di medie dimensioni e dietro casa con un portico chiuso, pavimentazioni in pietra naturale e un tetto a sbalzo

The interior details are simple, elegant, and are understated to display fine craftsmanship throughout the home. The design and finishes are not pretentious - but exactly what you would expect to find in an accomplished Maine artist’s home. Each piece of artwork carefully informed the selections that would highlight the art and contribute to the personality of each space.
© Darren Setlow Photography
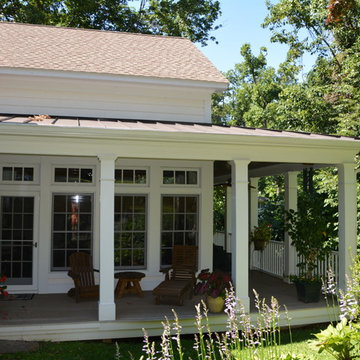
Idee per un portico classico di medie dimensioni e dietro casa con pedane e un tetto a sbalzo
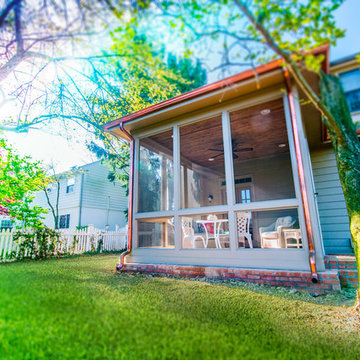
Foto di un portico chic di medie dimensioni e dietro casa con un portico chiuso e un tetto a sbalzo
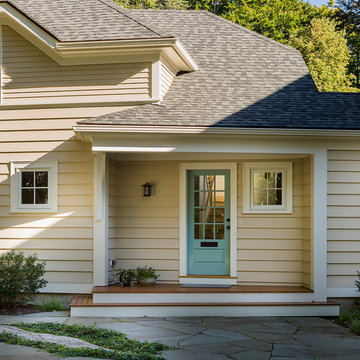
Michael J. Lee Photography
Ispirazione per un piccolo portico tradizionale davanti casa con pedane e un tetto a sbalzo
Ispirazione per un piccolo portico tradizionale davanti casa con pedane e un tetto a sbalzo
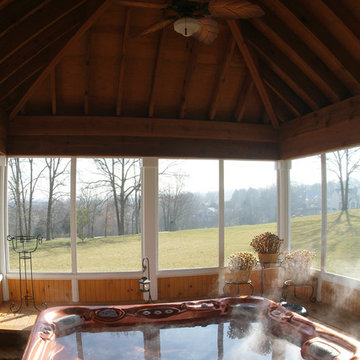
A close-up view of the the screened porch, featuring a vaulted, beaded ceiling, circulation fan, sunken hot tub and cedar flooring. The porch also includes fir wainscot and fypon exterior trim. Time to relax!
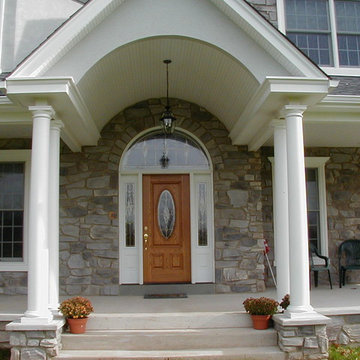
Front entry with barrel vault ceiling with round columns. Project located in Perkasie, Bucks County, PA.
Immagine di un grande portico tradizionale davanti casa con lastre di cemento e un tetto a sbalzo
Immagine di un grande portico tradizionale davanti casa con lastre di cemento e un tetto a sbalzo
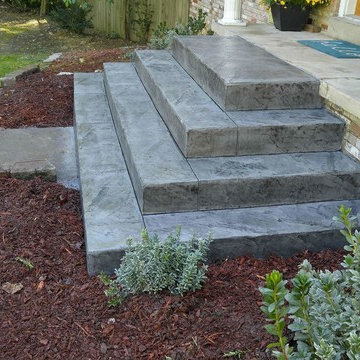
Pyramid style concrete steps.
Esempio di un piccolo portico classico davanti casa con cemento stampato
Esempio di un piccolo portico classico davanti casa con cemento stampato
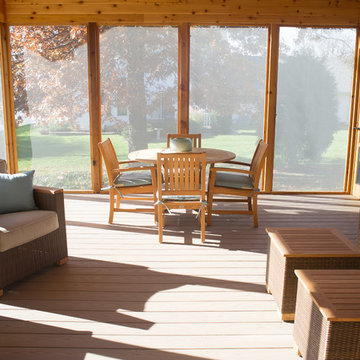
Brenda Eckhardt Photography
Idee per un portico classico di medie dimensioni e dietro casa con un portico chiuso, un tetto a sbalzo e pedane
Idee per un portico classico di medie dimensioni e dietro casa con un portico chiuso, un tetto a sbalzo e pedane
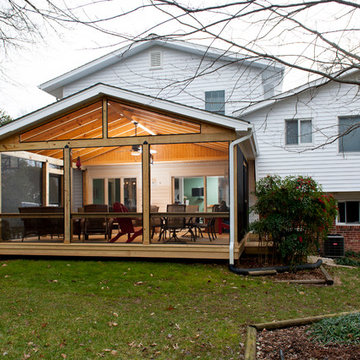
Ispirazione per un portico tradizionale di medie dimensioni e dietro casa con un portico chiuso e un tetto a sbalzo
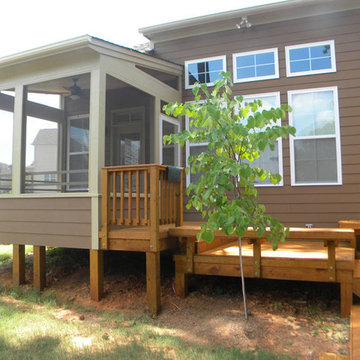
Foto di un piccolo portico classico dietro casa con un portico chiuso, pedane e un tetto a sbalzo
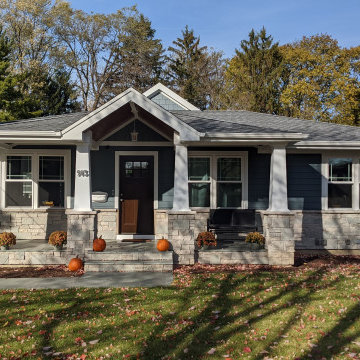
View of new front porch. Owner used a large format stone for the porch surface. Gable of the great room addition visible beyond. All windows and siding are new.
Foto di portici a costo medio classici
5