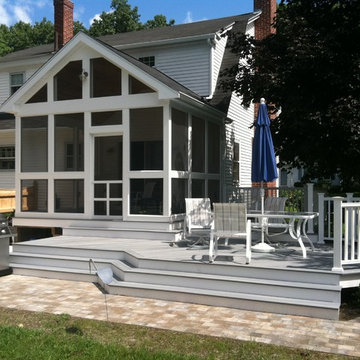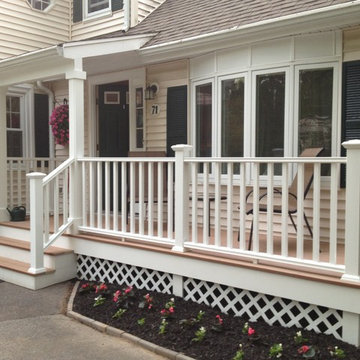Foto di portici a costo medio classici
Filtra anche per:
Budget
Ordina per:Popolari oggi
41 - 60 di 2.754 foto
1 di 3
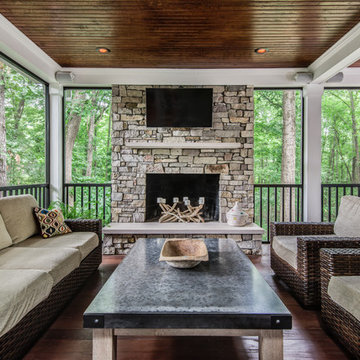
Charlotte Real Estate Photos
Esempio di un portico tradizionale di medie dimensioni e dietro casa con un portico chiuso, pedane e un tetto a sbalzo
Esempio di un portico tradizionale di medie dimensioni e dietro casa con un portico chiuso, pedane e un tetto a sbalzo
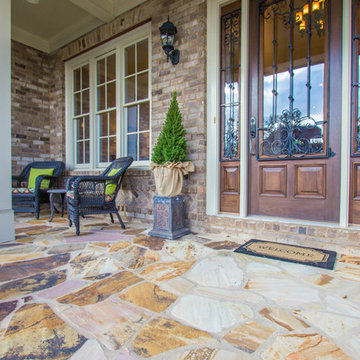
Purcell Group
Foto di un portico chic di medie dimensioni e davanti casa con pavimentazioni in pietra naturale e un tetto a sbalzo
Foto di un portico chic di medie dimensioni e davanti casa con pavimentazioni in pietra naturale e un tetto a sbalzo
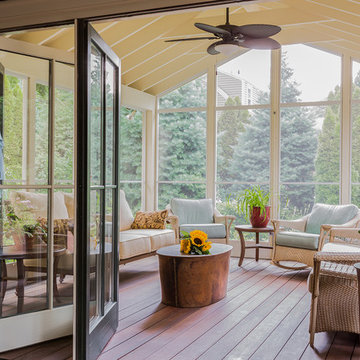
Michael Lee Photography
Foto di un portico tradizionale di medie dimensioni e dietro casa con un portico chiuso, pedane e un tetto a sbalzo
Foto di un portico tradizionale di medie dimensioni e dietro casa con un portico chiuso, pedane e un tetto a sbalzo
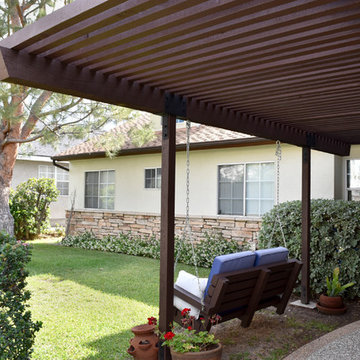
What was once just an area to pass through on the way to the front door is now a welcoming destination. The custom mortise and tenon swing invites you to sit and relax for a while.
Photo: Jessica Abler, Los Angeles, CA
Photos by Jessica Abler, Los Angeles, CA
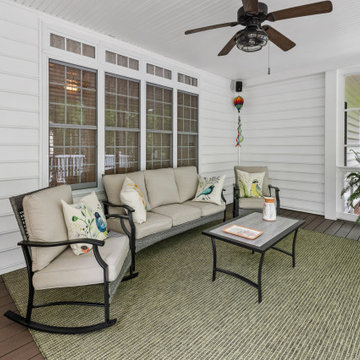
Gorgeous traditional sunroom with a newly added 4-track window system that lets in vast amounts of sunlight and fresh air! This can also be enjoyed by the customer throughout all four seasons
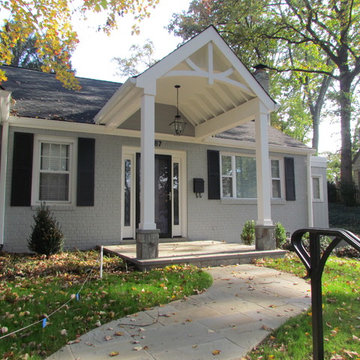
Carolyn Ubben, AIA
Esempio di un piccolo portico tradizionale davanti casa con pavimentazioni in pietra naturale e un tetto a sbalzo
Esempio di un piccolo portico tradizionale davanti casa con pavimentazioni in pietra naturale e un tetto a sbalzo
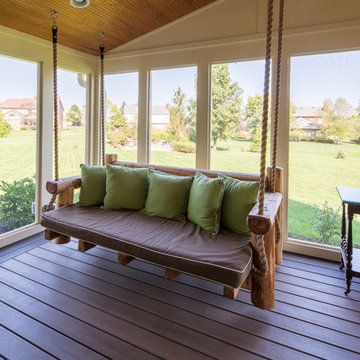
Porch swing in Mason OH
Immagine di un portico chic di medie dimensioni e dietro casa con pedane
Immagine di un portico chic di medie dimensioni e dietro casa con pedane
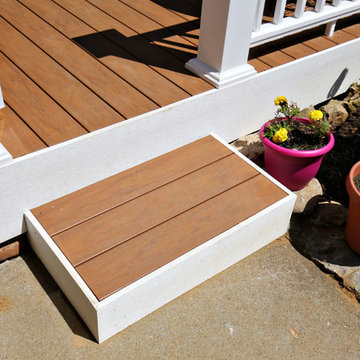
Idee per un portico chic di medie dimensioni e dietro casa con un focolare, pedane e un tetto a sbalzo
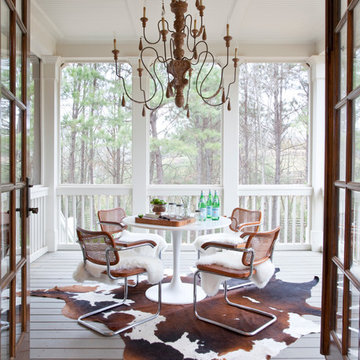
Christina Wedge
Ispirazione per un grande portico tradizionale dietro casa con pedane e un tetto a sbalzo
Ispirazione per un grande portico tradizionale dietro casa con pedane e un tetto a sbalzo
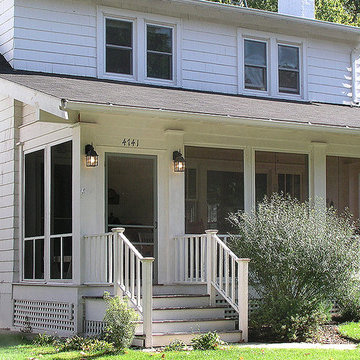
There is nothing better on a hot summer day than lounging on a porch swing in the shaded breeze. The city of Minneapolis, like many US cities, encourages the addition of front porches. From a neighborhood standpoint, front porches bring people out of their homes and out of their backyards. From a safety perspective, they put more "Eyes on the Street". But most importantly, they are charming and restful spaces that are a pleasure to design and inhabit.
David Lund Design
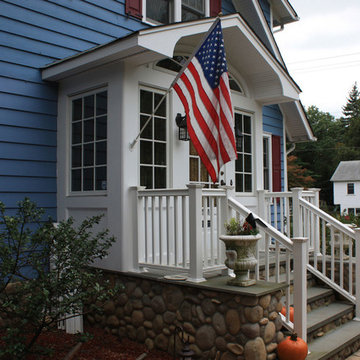
In this small but quaint project, the owners wanted to build a new front entry vestibule to their existing 1920's home. Keeping in mind the period detailing, the owners requested a hand rendering of the proposed addition to help them visualize their new entry space. Due to existing lot constraints, the project required approval by the local Zoning Board of Appeals, which we assisted the homeowner in obtaining. The new addition, when completed, added the finishing touch to the homeowner's meticulous restoration efforts.
Photo: Amy M. Nowak-Palmerini
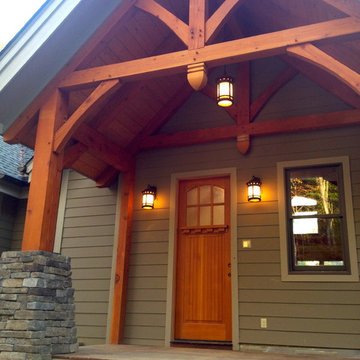
HomeSource Builders
Foto di un portico tradizionale di medie dimensioni e davanti casa con pedane
Foto di un portico tradizionale di medie dimensioni e davanti casa con pedane
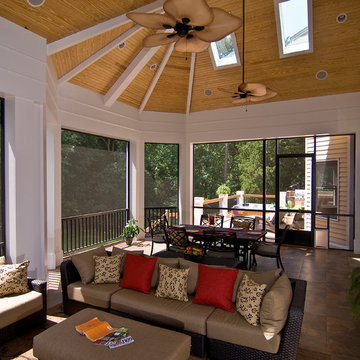
Porch, Outdoor Living Space
www.artisteyephotography.com
Esempio di un portico tradizionale di medie dimensioni e dietro casa con un portico chiuso, piastrelle e un tetto a sbalzo
Esempio di un portico tradizionale di medie dimensioni e dietro casa con un portico chiuso, piastrelle e un tetto a sbalzo
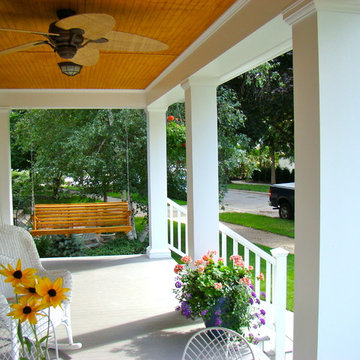
BACKGROUND
Tom and Jill wanted a new space to replace a small entry at the front of their house- a space large enough for warm weather family gatherings and all the benefits a traditional Front Porch has to offer.
SOLUTION
We constructed an open four-column structure to provide space this family wanted. Low maintenance Green Remodeling products were used throughout. Designed by Lee Meyer Architects. Skirting designed and built by Greg Schmidt. Photos by Greg Schmidt
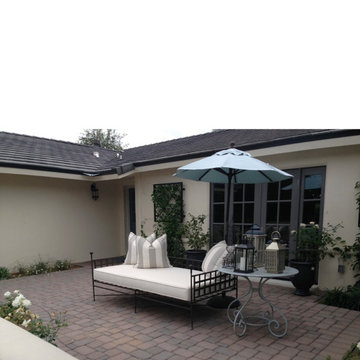
A complete renovation including: new roof, french doors that lead to the dining room, professional landscaping and pavers.
Foto di un portico classico di medie dimensioni e davanti casa con pavimentazioni in mattoni
Foto di un portico classico di medie dimensioni e davanti casa con pavimentazioni in mattoni
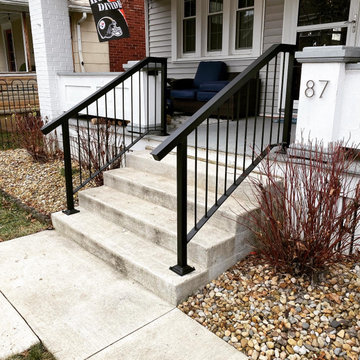
This was a handrail we design and fabricated for a client who needed matchbook-style handrails to meet home insurance requirements. These handrails are fabricated from hot-rolled steel, powder-coated in a matte black, and anchored into the concrete.
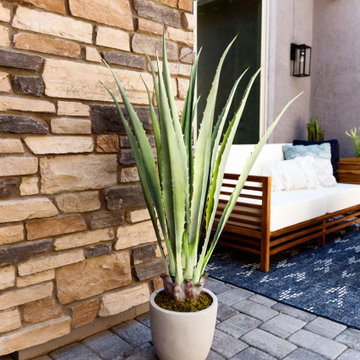
Front porch for the front of the house....firepit and sofas to give it warmth and inviting feel
Idee per un piccolo portico tradizionale davanti casa con un focolare e pavimentazioni in mattoni
Idee per un piccolo portico tradizionale davanti casa con un focolare e pavimentazioni in mattoni
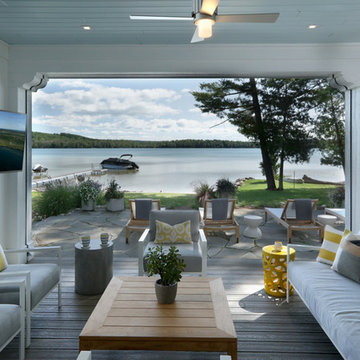
Builder: Falcon Custom Homes
Interior Designer: Mary Burns - Gallery
Photographer: Mike Buck
A perfectly proportioned story and a half cottage, the Farfield is full of traditional details and charm. The front is composed of matching board and batten gables flanking a covered porch featuring square columns with pegged capitols. A tour of the rear façade reveals an asymmetrical elevation with a tall living room gable anchoring the right and a low retractable-screened porch to the left.
Inside, the front foyer opens up to a wide staircase clad in horizontal boards for a more modern feel. To the left, and through a short hall, is a study with private access to the main levels public bathroom. Further back a corridor, framed on one side by the living rooms stone fireplace, connects the master suite to the rest of the house. Entrance to the living room can be gained through a pair of openings flanking the stone fireplace, or via the open concept kitchen/dining room. Neutral grey cabinets featuring a modern take on a recessed panel look, line the perimeter of the kitchen, framing the elongated kitchen island. Twelve leather wrapped chairs provide enough seating for a large family, or gathering of friends. Anchoring the rear of the main level is the screened in porch framed by square columns that match the style of those found at the front porch. Upstairs, there are a total of four separate sleeping chambers. The two bedrooms above the master suite share a bathroom, while the third bedroom to the rear features its own en suite. The fourth is a large bunkroom above the homes two-stall garage large enough to host an abundance of guests.
Foto di portici a costo medio classici
3
