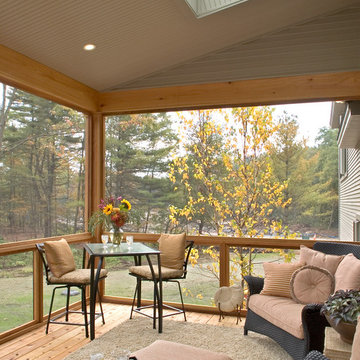Foto di portici a costo elevato
Filtra anche per:
Budget
Ordina per:Popolari oggi
261 - 280 di 9.640 foto
1 di 2
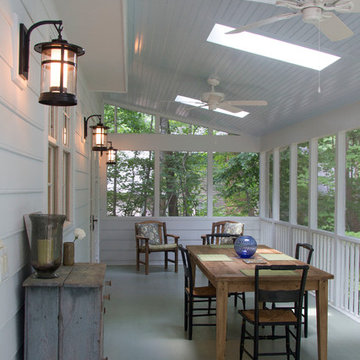
Marilyn Peryer Style House Copyright 2014
Ispirazione per un grande portico chic dietro casa con un portico chiuso, pedane e un tetto a sbalzo
Ispirazione per un grande portico chic dietro casa con un portico chiuso, pedane e un tetto a sbalzo
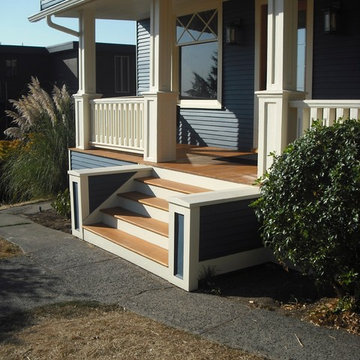
This historic front porch stairs were built new by Westbrook Restorations in Seattle. These front porch stairs are made of pressure treated wood back framing, solid fir treads, fir risers, vertical grain cedar siding, custom made fir box tops. All stair wood transitional seams are fully glued and screwed, and sloped away from riser to prevent moisture penetration. As Master carpenters we use a mix of old and new techniques to ensure longevity of product.
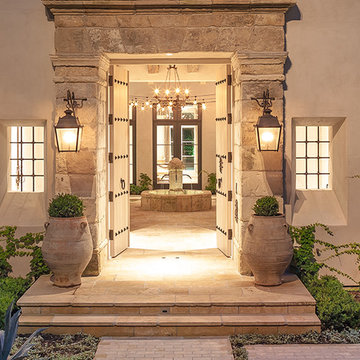
Ispirazione per un ampio portico rustico davanti casa con pavimentazioni in pietra naturale e con illuminazione
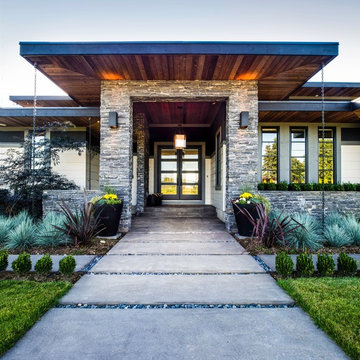
Su Casa Design featuring Westeck Windows and Doors Products
Esempio di un portico minimalista di medie dimensioni e davanti casa con lastre di cemento e un tetto a sbalzo
Esempio di un portico minimalista di medie dimensioni e davanti casa con lastre di cemento e un tetto a sbalzo
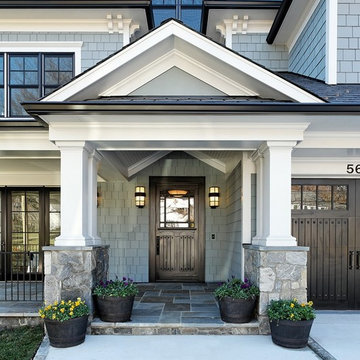
Idee per un grande portico tradizionale davanti casa con pavimentazioni in pietra naturale e un tetto a sbalzo
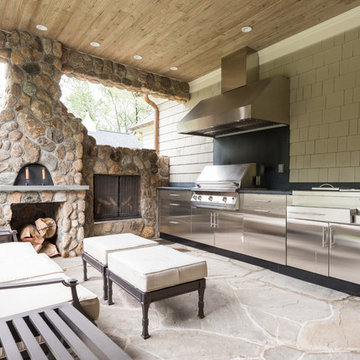
Karol Steczkowski | 860.770.6705 | www.toprealestatephotos.com
Ispirazione per un grande portico tradizionale dietro casa con pavimentazioni in pietra naturale e un tetto a sbalzo
Ispirazione per un grande portico tradizionale dietro casa con pavimentazioni in pietra naturale e un tetto a sbalzo
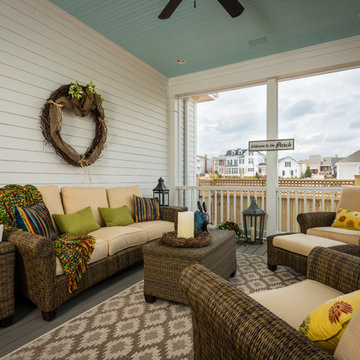
Esempio di un portico stile americano di medie dimensioni e dietro casa con un portico chiuso, pedane e un tetto a sbalzo
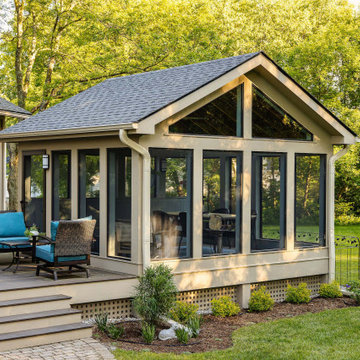
Detached screened porch in Ann Arbor, MI by Meadowlark Design+Build.
Esempio di un portico contemporaneo di medie dimensioni e dietro casa con un portico chiuso, pedane e un tetto a sbalzo
Esempio di un portico contemporaneo di medie dimensioni e dietro casa con un portico chiuso, pedane e un tetto a sbalzo
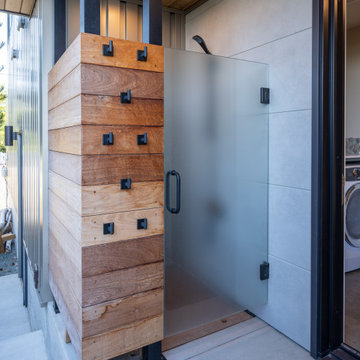
Outdoor shower.
Immagine di un portico di medie dimensioni e nel cortile laterale con lastre di cemento e un tetto a sbalzo
Immagine di un portico di medie dimensioni e nel cortile laterale con lastre di cemento e un tetto a sbalzo
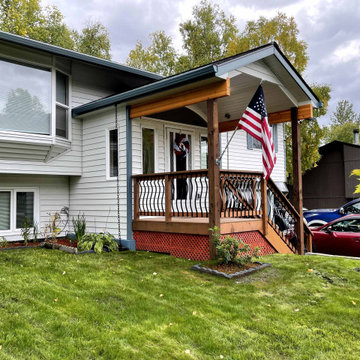
Entry addition 8'0" X 10'0" with covered porch. Segmented arched window above entry door and window sidelights. Metal siding matched to the existing siding. Steel rain gutters with rain chains. Treated wood deck and stairs with metal balusters.
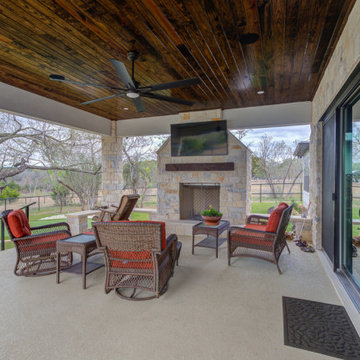
Ispirazione per un grande portico chic dietro casa con un caminetto, lastre di cemento, un tetto a sbalzo e parapetto in metallo
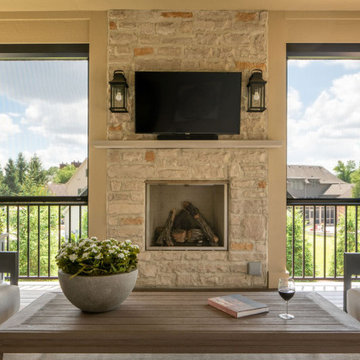
Screens down
Existing 2nd story deck project scope - build roof and enclose with motorized screens, new railing, new fireplace and all new electrical including heating fixtures, lighting & ceiling fan.
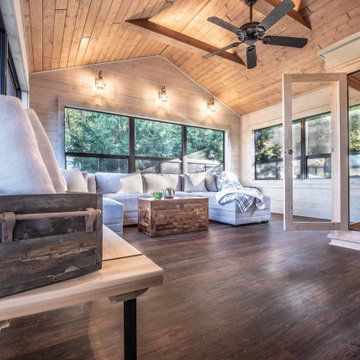
While many people are familiar with infrared saunas, this sauna is an authentic Finnish sauna. That means that the rocks are heated, and water is poured on them to create steam. A Finnish sauna is much hotter than infrared saunas are.
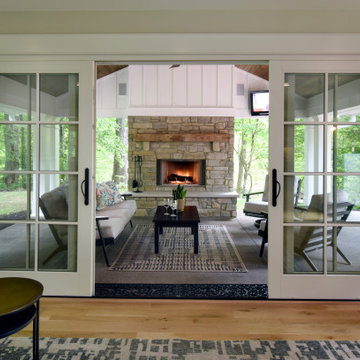
These large glass doors help to connect the indoors with the outdoors. The focal point is this beautiful stone fireplace!
Esempio di un portico classico di medie dimensioni e nel cortile laterale con un caminetto, lastre di cemento e un tetto a sbalzo
Esempio di un portico classico di medie dimensioni e nel cortile laterale con un caminetto, lastre di cemento e un tetto a sbalzo
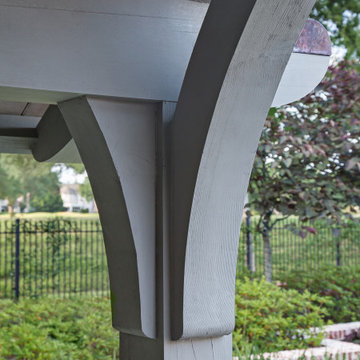
Custom heavy timber framed pool pavilion set at end of swimming pool. The base of the pavilion is a contoured brick bench with custom upholstered cushions & pillows. The roof structure is arched, load bearing timber trusses. The back wall holds a large television & customized copper lanterns.
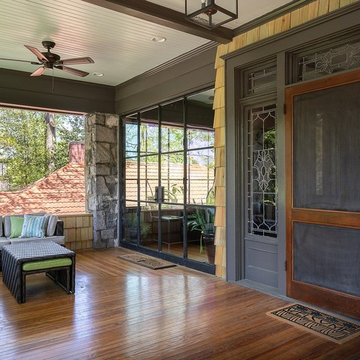
On the front porch, we installed these incredible bi-fold steel doors to allow the homeowners to bring the outside in.
Idee per un grande portico american style davanti casa con pedane e un tetto a sbalzo
Idee per un grande portico american style davanti casa con pedane e un tetto a sbalzo
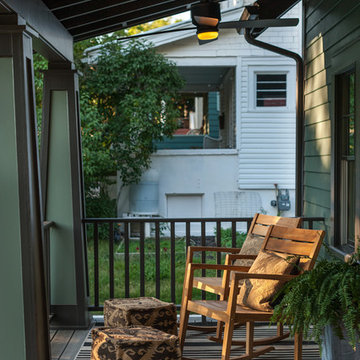
The front porch offers plenty of room to sit and visit with neighbors.
Immagine di un portico american style di medie dimensioni e davanti casa con un tetto a sbalzo
Immagine di un portico american style di medie dimensioni e davanti casa con un tetto a sbalzo
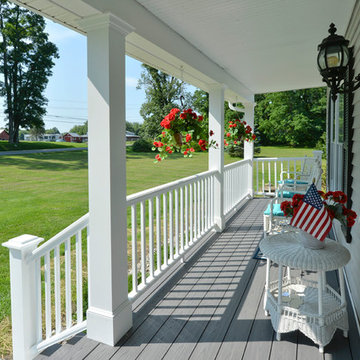
This porch was upgraded to maintenance free with Azek building products. Traditional in the design finishes for a clean, elegant and inviting feel. Some subtle changes were made like enlarging the posts for an appropriate scale. The we widened the staircase to welcome you onto the porch and lead you to the door. Skirting was added to provide a clean look, always a plus when it comes to curb appeal.
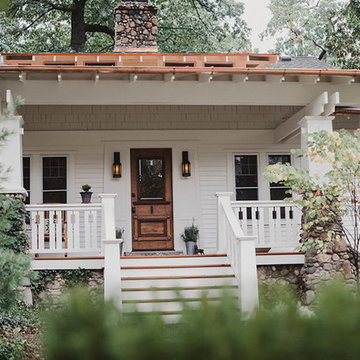
In addition to the covered porch itself, exquisite design details made this renovation all that more impressive—from the new copper and asphalt roof to the Hardiplank, clapboard, and cedar shake shingles, and the beautiful, panel-style front door.
Alicia Gbur Photography
Foto di portici a costo elevato
14
