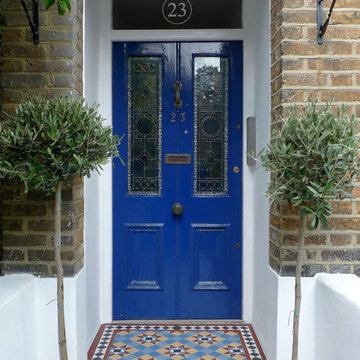227 Foto di porte d'ingresso vittoriane
Filtra anche per:
Budget
Ordina per:Popolari oggi
21 - 40 di 227 foto
1 di 3
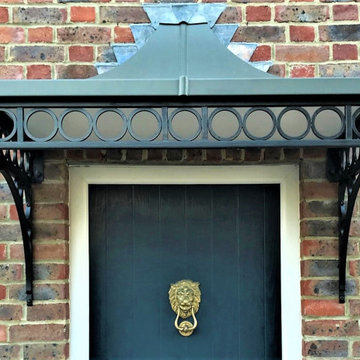
Our handsome Ring design canopy brings character and depth to the front of this home whilst offering practical cover over the entrance. Finished with our complete roof which is formed from a Zintec material powder-coated in a heritage lead grey colour. This client also installed a ceiling underneath.
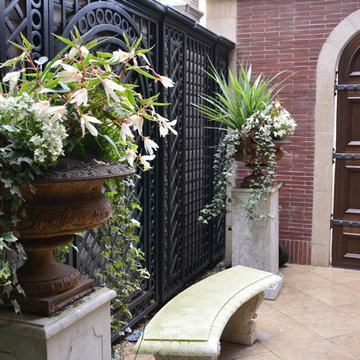
Idee per una porta d'ingresso vittoriana di medie dimensioni con pareti marroni, pavimento con piastrelle in ceramica, una porta a due ante e una porta in legno scuro
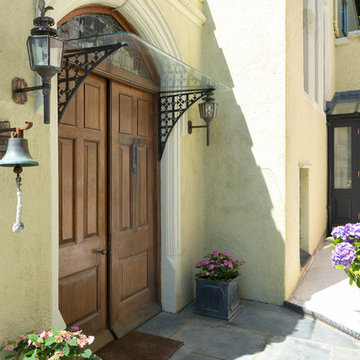
Front door to renovated Lodge House in the Strawberry Hill Gothic Style. c1883 Warfleet Creek, Dartmouth, South Devon. Colin Cadle Photography, Photo Styling by Jan
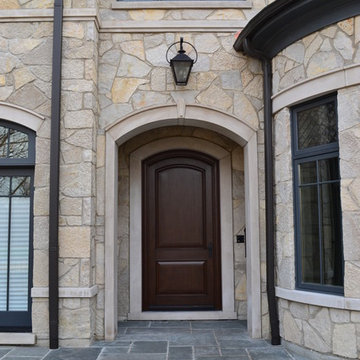
Foto di una porta d'ingresso vittoriana di medie dimensioni con una porta singola e una porta in legno scuro
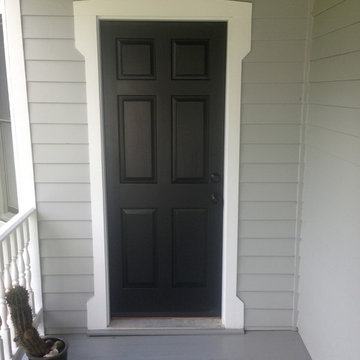
painted door
Esempio di una porta d'ingresso vittoriana di medie dimensioni con pareti blu, parquet scuro, una porta a due ante e una porta in legno bruno
Esempio di una porta d'ingresso vittoriana di medie dimensioni con pareti blu, parquet scuro, una porta a due ante e una porta in legno bruno
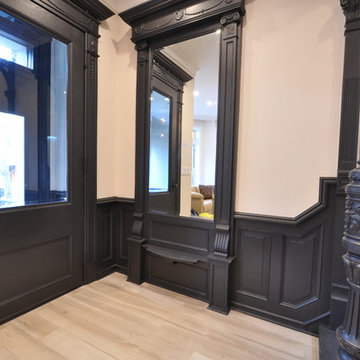
Interior Designer Olga Poliakova
photographer Tina Gallo
Immagine di una piccola porta d'ingresso vittoriana con una porta singola, una porta nera, pareti beige e parquet chiaro
Immagine di una piccola porta d'ingresso vittoriana con una porta singola, una porta nera, pareti beige e parquet chiaro

With its cedar shake roof and siding, complemented by Swannanoa stone, this lakeside home conveys the Nantucket style beautifully. The overall home design promises views to be enjoyed inside as well as out with a lovely screened porch with a Chippendale railing.
Throughout the home are unique and striking features. Antique doors frame the opening into the living room from the entry. The living room is anchored by an antique mirror integrated into the overmantle of the fireplace.
The kitchen is designed for functionality with a 48” Subzero refrigerator and Wolf range. Add in the marble countertops and industrial pendants over the large island and you have a stunning area. Antique lighting and a 19th century armoire are paired with painted paneling to give an edge to the much-loved Nantucket style in the master. Marble tile and heated floors give way to an amazing stainless steel freestanding tub in the master bath.
Rachael Boling Photography
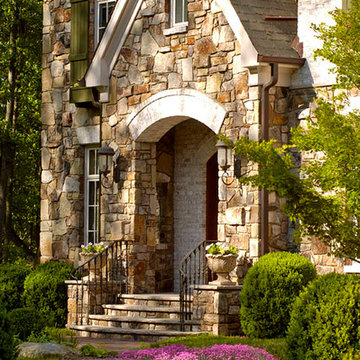
Landscape Architect: Howard Cohen, Surrounds Inc.
Idee per una porta d'ingresso vittoriana di medie dimensioni con una porta singola
Idee per una porta d'ingresso vittoriana di medie dimensioni con una porta singola
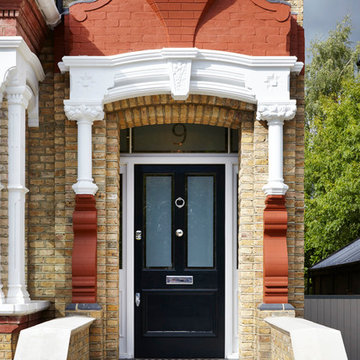
Jack Hobhouse Photography
Idee per una porta d'ingresso vittoriana con una porta singola e una porta nera
Idee per una porta d'ingresso vittoriana con una porta singola e una porta nera
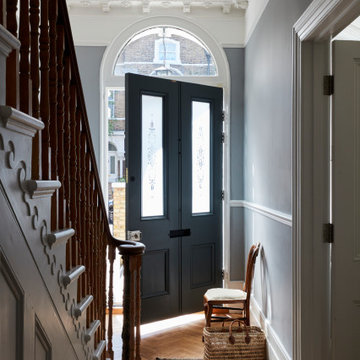
This large family home in Brockley had incredible proportions & beautiful period details, which the owners lovingly restored and which we used as the focus of the redecoration. A mix of muted colours & traditional shapes contrast with bolder deep blues, black, mid-century furniture & contemporary patterns.
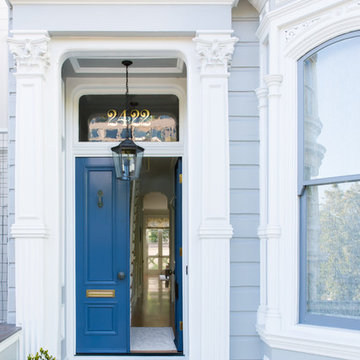
Front porch of Victorian remodel
Immagine di una porta d'ingresso vittoriana con una porta a due ante e una porta blu
Immagine di una porta d'ingresso vittoriana con una porta a due ante e una porta blu
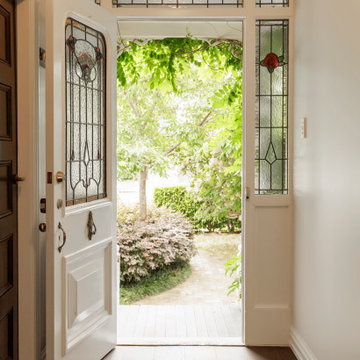
Esempio di una porta d'ingresso vittoriana di medie dimensioni con parquet scuro e una porta singola

Esempio di una porta d'ingresso vittoriana di medie dimensioni con pareti beige, pavimento in legno massello medio, una porta singola e una porta in vetro
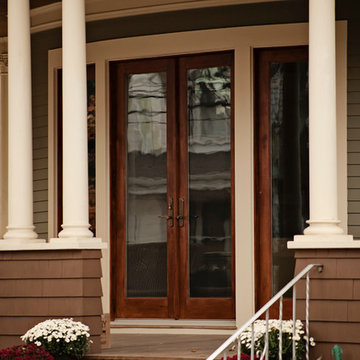
This project consisted of a renovation and alteration of a Queen Anne home designed and built in 1897 by Manhattan Architect, and former Weehawken mayor, Emile W. Grauert. While most of the windows were Integrity® Wood-Ultrex® replacement windows in the original openings, there were a few opportunities for enlargement and modernization. The original punched openings at the curved parlor were replaced with new, enlarged wood patio doors from Integrity. In the mayor's office, the original upper sashes of the stained glass was retained and new Integrity Casement Windows were installed inside for improved thermal and weather performance. Also, a new sliding glass unit and transom were installed to create a seamless interior to exterior transition between the kitchen and new deck at the rear of the property. Finally, clad sliding patio doors and gliding windows transformed a previously dark basement into an airy entertainment space.
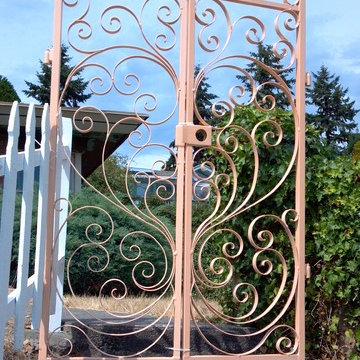
handcrafted wrought iron garden gates
Idee per una grande porta d'ingresso vittoriana con pareti con effetto metallico, pavimento in mattoni, una porta a pivot e una porta blu
Idee per una grande porta d'ingresso vittoriana con pareti con effetto metallico, pavimento in mattoni, una porta a pivot e una porta blu
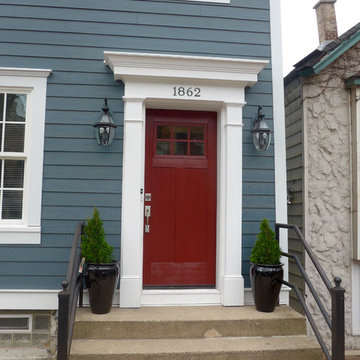
Chicago, IL 60614 Victorian Style Home in James HardiePlank Lap Siding in ColorPlus Technology Color Evening Blue and HardieTrim Arctic White, installed new windows and ProVia Entry Door Signet.
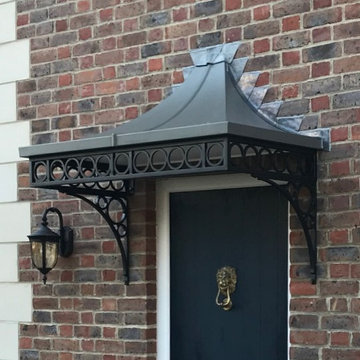
Our handsome Ring design canopy brings character and depth to the front of this home whilst offering practical cover over the entrance. Finished with our complete roof which is formed from a Zintec material powder-coated in a heritage lead grey colour. This client also installed a ceiling underneath.
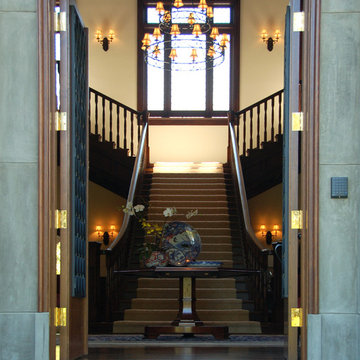
Esempio di un'ampia porta d'ingresso vittoriana con pareti beige, parquet scuro, una porta a due ante e una porta in legno scuro
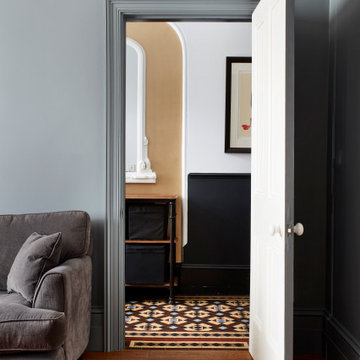
Lincoln Road is our renovation and extension of a Victorian house in East Finchley, North London. It was driven by the will and enthusiasm of the owners, Ed and Elena, who's desire for a stylish and contemporary family home kept the project focused on achieving their goals.
Our design contrasts restored Victorian interiors with a strikingly simple, glass and timber kitchen extension - and matching loft home office.
227 Foto di porte d'ingresso vittoriane
2
