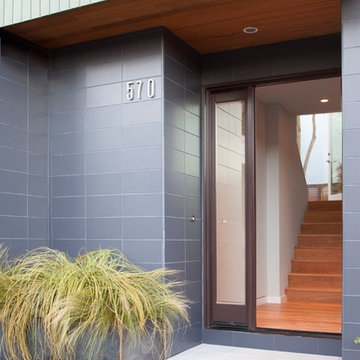4.904 Foto di porte d'ingresso moderne
Filtra anche per:
Budget
Ordina per:Popolari oggi
101 - 120 di 4.904 foto
1 di 3
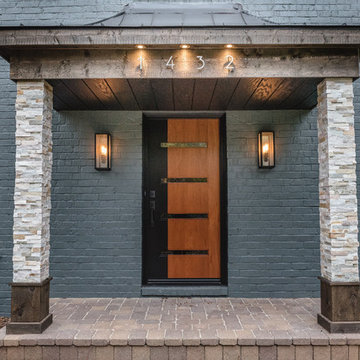
Idee per una porta d'ingresso minimalista di medie dimensioni con pareti grigie, pavimento in pietra calcarea, una porta singola, una porta in legno bruno e pavimento grigio
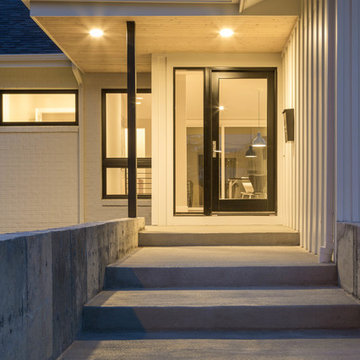
Michael deLeon
Ispirazione per una porta d'ingresso minimalista di medie dimensioni con una porta singola
Ispirazione per una porta d'ingresso minimalista di medie dimensioni con una porta singola
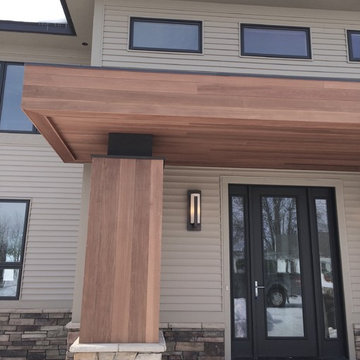
This lakeside home is a Modern Prairie Style inspired design, with strong horizontal lines, gently sloping roofs, and large overhangs. The natural cedar front porch creates a strong entrance with protection from the elements in Vermont.
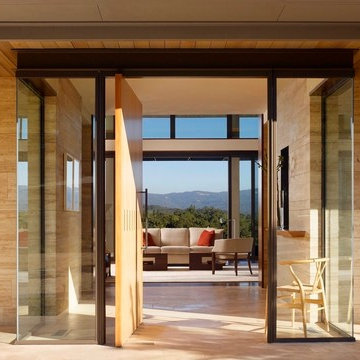
César Rubio
Idee per una porta d'ingresso minimalista con una porta a pivot e una porta in legno chiaro
Idee per una porta d'ingresso minimalista con una porta a pivot e una porta in legno chiaro
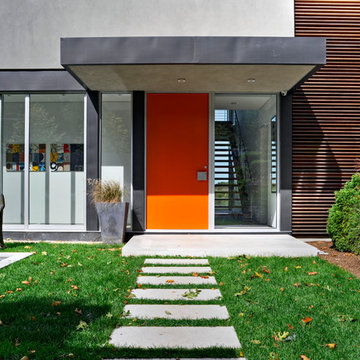
Immagine di una grande porta d'ingresso moderna con pareti grigie, pavimento in pietra calcarea, una porta a pivot e una porta arancione
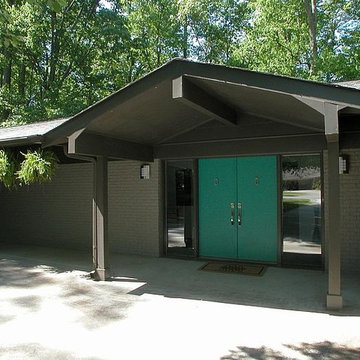
The front entrance of a Mid Century Modern renovation in Atlanta. The double front doors are painted SW Thermal Spring and have brushed nickel hardware. Renovation by Epic Development, Photo by OBEO
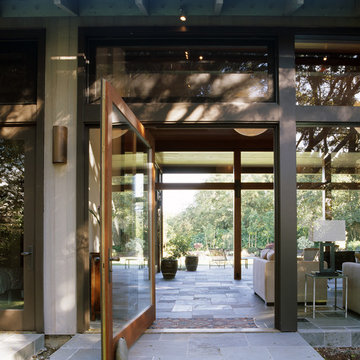
Foto di una porta d'ingresso moderna con una porta a pivot e una porta in vetro
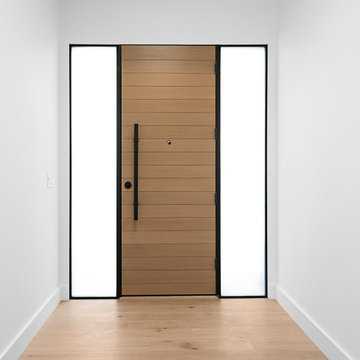
Ispirazione per una porta d'ingresso minimalista di medie dimensioni con pareti bianche, parquet chiaro, una porta singola, una porta in legno chiaro e pavimento marrone
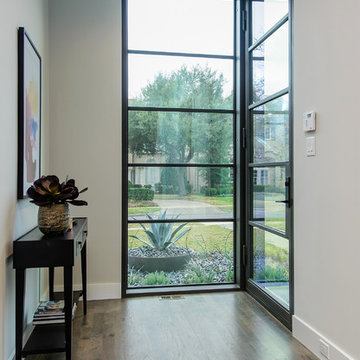
Idee per una porta d'ingresso moderna con pareti bianche, pavimento in legno massello medio, una porta singola e una porta in vetro
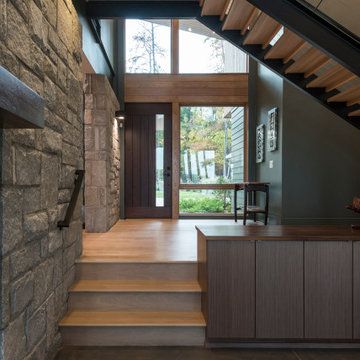
We designed this 3,162 square foot home for empty-nesters who love lake life. Functionally, the home accommodates multiple generations. Elderly in-laws stay for prolonged periods, and the homeowners are thinking ahead to their own aging in place. This required two master suites on the first floor. Accommodations were made for visiting children upstairs. Aside from the functional needs of the occupants, our clients desired a home which maximizes indoor connection to the lake, provides covered outdoor living, and is conducive to entertaining. Our concept celebrates the natural surroundings through materials, views, daylighting, and building massing.
We placed all main public living areas along the rear of the house to capitalize on the lake views while efficiently stacking the bedrooms and bathrooms in a two-story side wing. Secondary support spaces are integrated across the front of the house with the dramatic foyer. The front elevation, with painted green and natural wood siding and soffits, blends harmoniously with wooded surroundings. The lines and contrasting colors of the light granite wall and silver roofline draws attention toward the entry and through the house to the real focus: the water. The one-story roof over the garage and support spaces takes flight at the entry, wraps the two-story wing, turns, and soars again toward the lake as it approaches the rear patio. The granite wall extending from the entry through the interior living space is mirrored along the opposite end of the rear covered patio. These granite bookends direct focus to the lake.
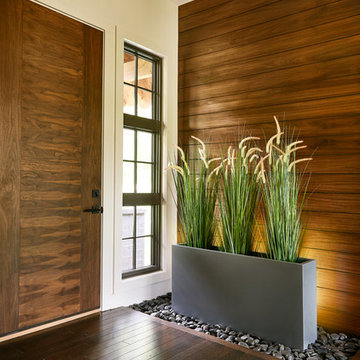
Front entry
Photo by: Starboard & Port L.L.C
Idee per una grande porta d'ingresso minimalista con parquet scuro, una porta singola e una porta in legno scuro
Idee per una grande porta d'ingresso minimalista con parquet scuro, una porta singola e una porta in legno scuro
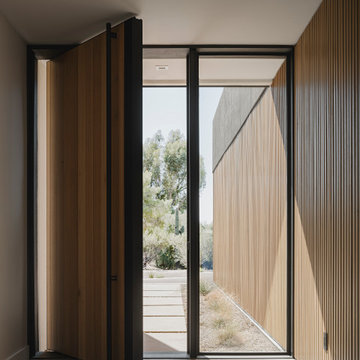
Photos by Roehner + Ryan
Immagine di una porta d'ingresso moderna con pavimento in cemento, una porta a pivot, una porta in legno bruno e pavimento grigio
Immagine di una porta d'ingresso moderna con pavimento in cemento, una porta a pivot, una porta in legno bruno e pavimento grigio

Laguna Oak Hardwood – The Alta Vista Hardwood Flooring Collection is a return to vintage European Design. These beautiful classic and refined floors are crafted out of French White Oak, a premier hardwood species that has been used for everything from flooring to shipbuilding over the centuries due to its stability.
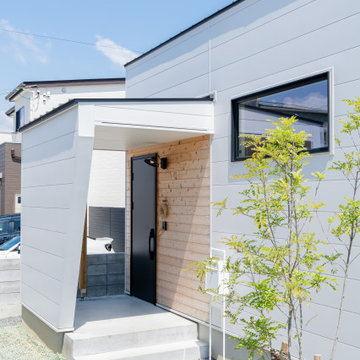
玄関周りにだけ木を貼りました。横から見たときに、チラッと木が見えるように袖壁は敢えて斜めに仕上げています。玄関の前にはシンプルツリーを植え、お家の成長と共に育っていくのを楽しみます。
Esempio di una porta d'ingresso moderna con una porta singola e una porta nera
Esempio di una porta d'ingresso moderna con una porta singola e una porta nera

Guadalajara, San Clemente Coastal Modern Remodel
This major remodel and addition set out to take full advantage of the incredible view and create a clear connection to both the front and rear yards. The clients really wanted a pool and a home that they could enjoy with their kids and take full advantage of the beautiful climate that Southern California has to offer. The existing front yard was completely given to the street, so privatizing the front yard with new landscaping and a low wall created an opportunity to connect the home to a private front yard. Upon entering the home a large staircase blocked the view through to the ocean so removing that space blocker opened up the view and created a large great room.
Indoor outdoor living was achieved through the usage of large sliding doors which allow that seamless connection to the patio space that overlooks a new pool and view to the ocean. A large garden is rare so a new pool and bocce ball court were integrated to encourage the outdoor active lifestyle that the clients love.
The clients love to travel and wanted display shelving and wall space to display the art they had collected all around the world. A natural material palette gives a warmth and texture to the modern design that creates a feeling that the home is lived in. Though a subtle change from the street, upon entering the front door the home opens up through the layers of space to a new lease on life with this remodel.
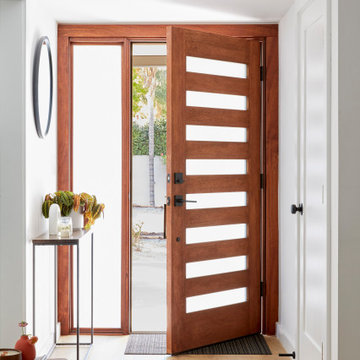
This artistic and design-forward family approached us at the beginning of the pandemic with a design prompt to blend their love of midcentury modern design with their Caribbean roots. With her parents originating from Trinidad & Tobago and his parents from Jamaica, they wanted their home to be an authentic representation of their heritage, with a midcentury modern twist. We found inspiration from a colorful Trinidad & Tobago tourism poster that they already owned and carried the tropical colors throughout the house — rich blues in the main bathroom, deep greens and oranges in the powder bathroom, mustard yellow in the dining room and guest bathroom, and sage green in the kitchen. This project was featured on Dwell in January 2022.
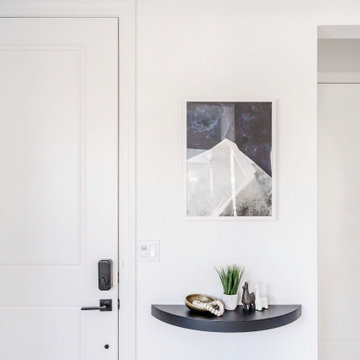
Foto di una piccola porta d'ingresso minimalista con pareti bianche, parquet chiaro, una porta singola e una porta bianca
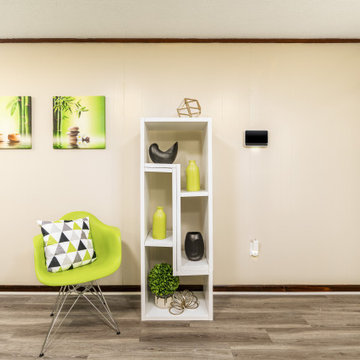
Short term rental
Immagine di una piccola porta d'ingresso minimalista con pavimento in vinile, una porta singola, pavimento grigio e pareti beige
Immagine di una piccola porta d'ingresso minimalista con pavimento in vinile, una porta singola, pavimento grigio e pareti beige
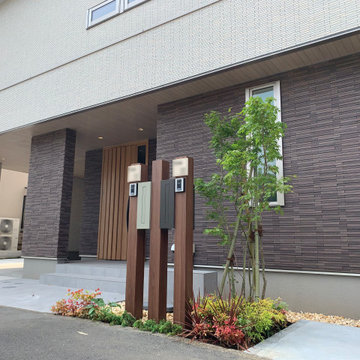
ポストの正面もお洒落に!
Foto di una porta d'ingresso moderna di medie dimensioni con pareti marroni, pavimento con piastrelle in ceramica, una porta scorrevole, una porta in legno bruno e pavimento grigio
Foto di una porta d'ingresso moderna di medie dimensioni con pareti marroni, pavimento con piastrelle in ceramica, una porta scorrevole, una porta in legno bruno e pavimento grigio
4.904 Foto di porte d'ingresso moderne
6
