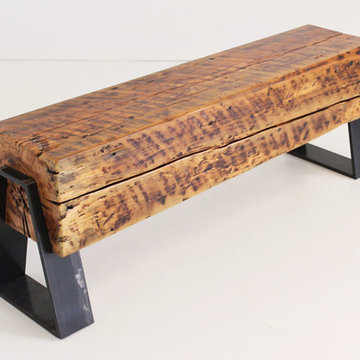295 Foto di porte d'ingresso industriali
Filtra anche per:
Budget
Ordina per:Popolari oggi
21 - 40 di 295 foto
1 di 3
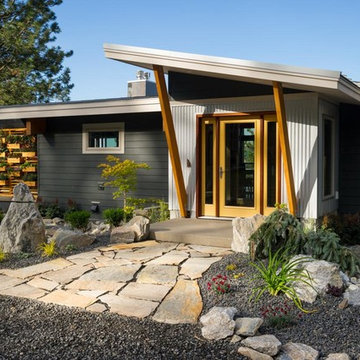
DIY Network
Esempio di una porta d'ingresso industriale con pareti grigie, una porta singola e una porta in vetro
Esempio di una porta d'ingresso industriale con pareti grigie, una porta singola e una porta in vetro
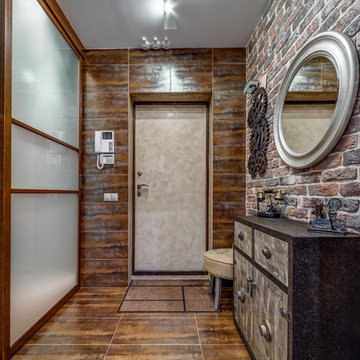
Николай Ковалевский - фотограф
Foto di una porta d'ingresso industriale con pareti marroni e una porta singola
Foto di una porta d'ingresso industriale con pareti marroni e una porta singola
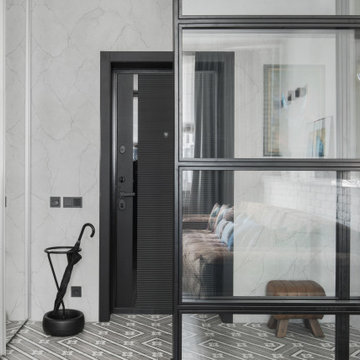
Декоратор-Катерина Наумова, фотограф- Ольга Мелекесцева.
Idee per una piccola porta d'ingresso industriale con pareti grigie, pavimento con piastrelle in ceramica, una porta singola, una porta nera e pavimento grigio
Idee per una piccola porta d'ingresso industriale con pareti grigie, pavimento con piastrelle in ceramica, una porta singola, una porta nera e pavimento grigio
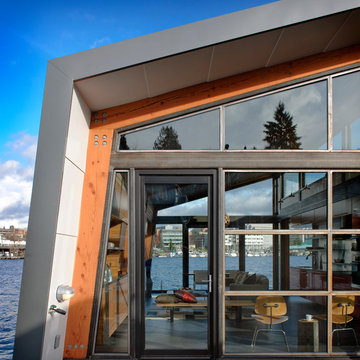
Clean and simple define this 1200 square foot Portage Bay floating home. After living on the water for 10 years, the owner was familiar with the area’s history and concerned with environmental issues. With that in mind, she worked with Architect Ryan Mankoski of Ninebark Studios and Dyna to create a functional dwelling that honored its surroundings. The original 19th century log float was maintained as the foundation for the new home and some of the historic logs were salvaged and custom milled to create the distinctive interior wood paneling. The atrium space celebrates light and water with open and connected kitchen, living and dining areas. The bedroom, office and bathroom have a more intimate feel, like a waterside retreat. The rooftop and water-level decks extend and maximize the main living space. The materials for the home’s exterior include a mixture of structural steel and glass, and salvaged cedar blended with Cor ten steel panels. Locally milled reclaimed untreated cedar creates an environmentally sound rain and privacy screen.
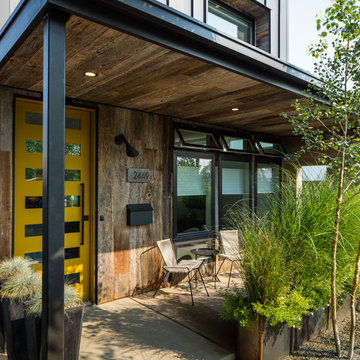
James Florio & Kyle Duetmeyer
Immagine di una porta d'ingresso industriale con una porta singola e una porta gialla
Immagine di una porta d'ingresso industriale con una porta singola e una porta gialla
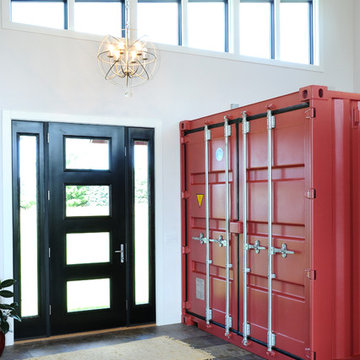
Interior entry way next to shipping container. Strand bamboo flooring.
Hal Kearney, Photographer
Idee per una porta d'ingresso industriale di medie dimensioni con pareti bianche, pavimento in legno massello medio, una porta singola e una porta nera
Idee per una porta d'ingresso industriale di medie dimensioni con pareti bianche, pavimento in legno massello medio, una porta singola e una porta nera
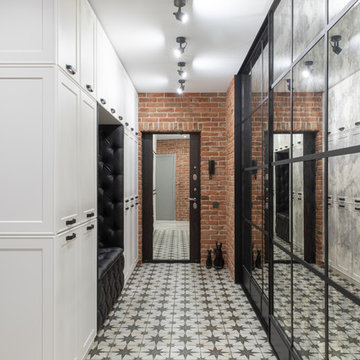
Esempio di una porta d'ingresso industriale di medie dimensioni con pareti arancioni, pavimento in gres porcellanato, una porta singola, una porta nera e pavimento bianco
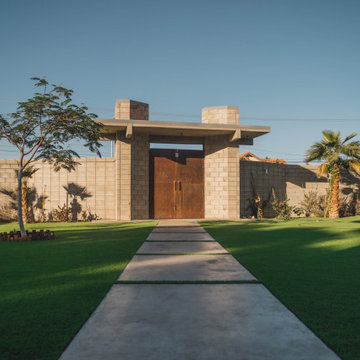
this is the walk way between the main gate and the main door. This is made of polished concrete and artificial grass< all the plants are low water consumtion.
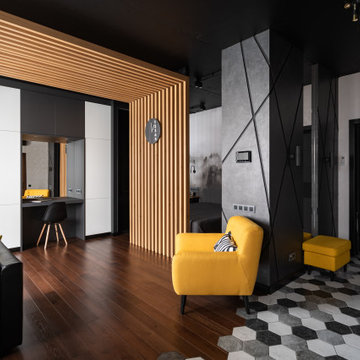
Foto di una porta d'ingresso industriale di medie dimensioni con pareti bianche, pavimento in gres porcellanato, una porta singola, una porta nera e pavimento multicolore
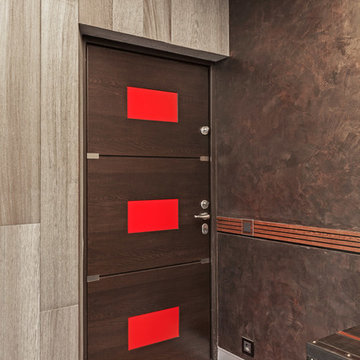
Ещё одни ярко красные вкрапления кроме ниши и зигзага лестницы на входной двери от "Триумфальной марки".
Архитектор: Гайк Асатрян
Foto di una porta d'ingresso industriale di medie dimensioni con pareti marroni, pavimento in gres porcellanato, una porta singola, una porta marrone e pavimento grigio
Foto di una porta d'ingresso industriale di medie dimensioni con pareti marroni, pavimento in gres porcellanato, una porta singola, una porta marrone e pavimento grigio
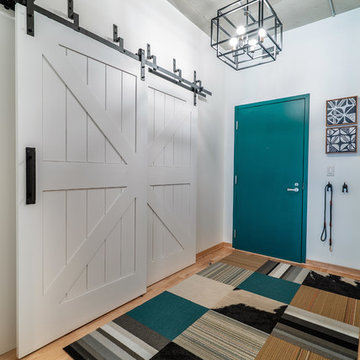
Teal Front Door Offers Cheery Welcome to Loft.
A teal door and complementary area rug add inviting color to the transitional-style entrance of this loft. A structural lighting fixture above draws the eye while the wood slats on the barn door create a Union Jack, a nod to the owner's British heritage.
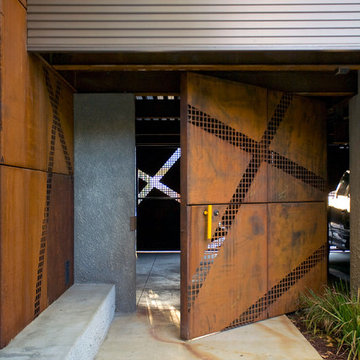
Mark Peters Photo
Immagine di una porta d'ingresso industriale con una porta a pivot e una porta in metallo
Immagine di una porta d'ingresso industriale con una porta a pivot e una porta in metallo
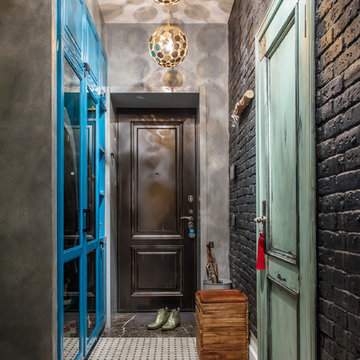
Photo by: Ольга Шангина © 2017 Houzz
Immagine di una porta d'ingresso industriale con pareti grigie, una porta singola e una porta nera
Immagine di una porta d'ingresso industriale con pareti grigie, una porta singola e una porta nera

Плитка из дореволюционных руколепных кирпичей BRICKTILES в оформлении стен прихожей. Поверхность под защитной пропиткой - не пылит и влажная уборка разрешена.
Дизайнер проекта: Кира Яковлева. Фото: Сергей Красюк. Стилист: Александра Пиленкова.
Проект опубликован на сайте журнала AD Russia в 2020 году.
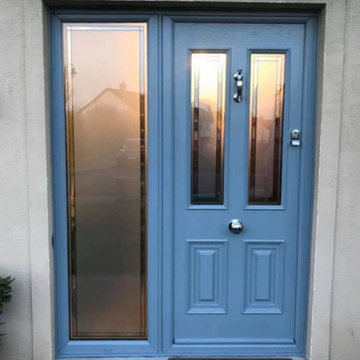
Palladio Door installation. These aren't your standard composite door, It's 50% thicker, 100% stronger and will never fade or bow. All this at a cost increase of £150 on average. We can install these or give you all the information you need to fit it yourself!
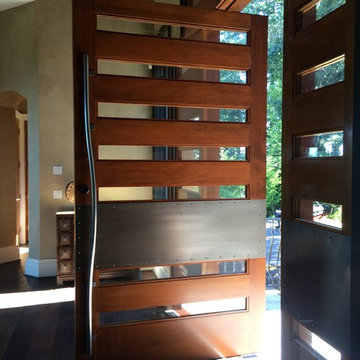
Josiah Zukowski
Esempio di un'ampia porta d'ingresso industriale con una porta a pivot, una porta in legno bruno, pareti beige e parquet scuro
Esempio di un'ampia porta d'ingresso industriale con una porta a pivot, una porta in legno bruno, pareti beige e parquet scuro
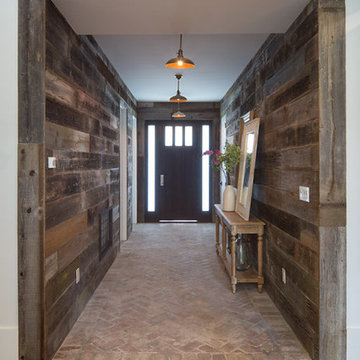
Marcell Puzsar, Brightroom Photography
Esempio di una grande porta d'ingresso industriale con pareti marroni, pavimento in mattoni, una porta singola e una porta in legno scuro
Esempio di una grande porta d'ingresso industriale con pareti marroni, pavimento in mattoni, una porta singola e una porta in legno scuro
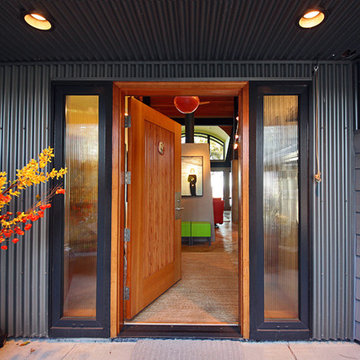
Idee per una porta d'ingresso industriale di medie dimensioni con pareti grigie, pavimento in cemento, una porta singola e una porta in legno chiaro
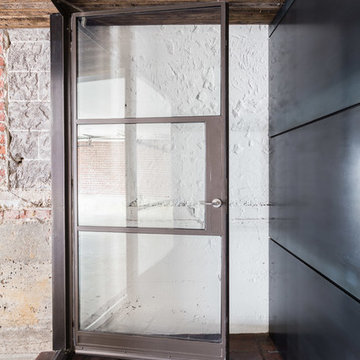
The entrance into the residence is through steel and glass doors, the floor is antique brick which was existing and of which we added an ebony stain. From the arrival side off of Wagner Place, the entry is through a new steel and glass door from a parking court. The ceiling treatment is integrated from the garage and pulls you into the foyer of the residence. It is out of reclaimed oak that mimics original lath that would've been behind the plaster.
Greg Baudouin, Interiors
Alyssa Rosenheck: photo
295 Foto di porte d'ingresso industriali
2
