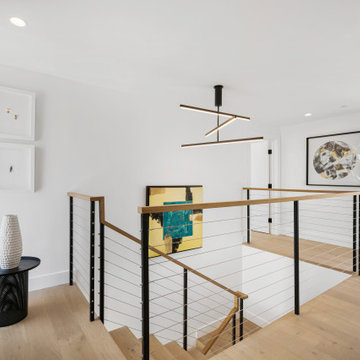1.481 Foto di piccole scale a "U"
Filtra anche per:
Budget
Ordina per:Popolari oggi
121 - 140 di 1.481 foto
1 di 3
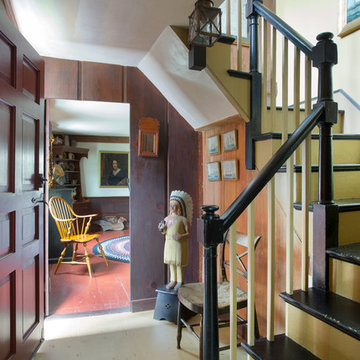
The historic restoration of this First Period Ipswich, Massachusetts home (c. 1686) was an eighteen-month project that combined exterior and interior architectural work to preserve and revitalize this beautiful home. Structurally, work included restoring the summer beam, straightening the timber frame, and adding a lean-to section. The living space was expanded with the addition of a spacious gourmet kitchen featuring countertops made of reclaimed barn wood. As is always the case with our historic renovations, we took special care to maintain the beauty and integrity of the historic elements while bringing in the comfort and convenience of modern amenities. We were even able to uncover and restore much of the original fabric of the house (the chimney, fireplaces, paneling, trim, doors, hinges, etc.), which had been hidden for years under a renovation dating back to 1746.
Winner, 2012 Mary P. Conley Award for historic home restoration and preservation
You can read more about this restoration in the Boston Globe article by Regina Cole, “A First Period home gets a second life.” http://www.bostonglobe.com/magazine/2013/10/26/couple-rebuild-their-century-home-ipswich/r2yXE5yiKWYcamoFGmKVyL/story.html
Photo Credit: Eric Roth
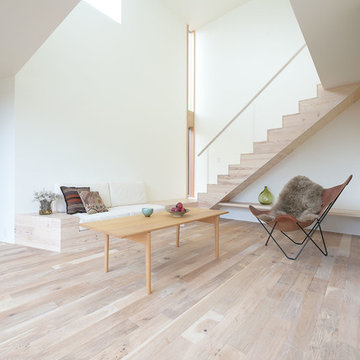
CSH #59 W House Associate: Mimasis Design
美しい階段のあるリビング。
Idee per una piccola scala a "U" minimalista con pedata in legno, alzata in legno e parapetto in materiali misti
Idee per una piccola scala a "U" minimalista con pedata in legno, alzata in legno e parapetto in materiali misti
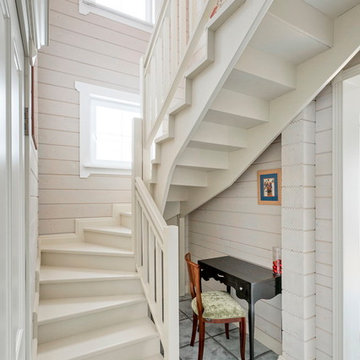
Idee per una piccola scala a "U" country con pedata in legno e alzata in legno
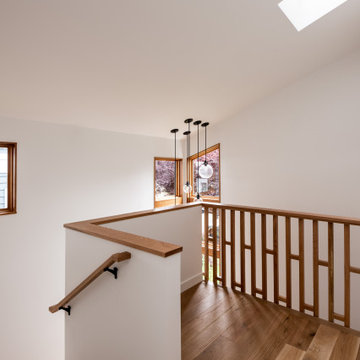
Photo by Andrew Giammarco.
Immagine di una piccola scala a "U" moderna con pedata in legno, alzata in legno e parapetto in legno
Immagine di una piccola scala a "U" moderna con pedata in legno, alzata in legno e parapetto in legno
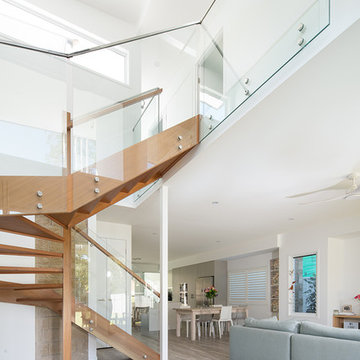
Alterations and additions to a very modest beach side bungalow in order to create a modest family home that provides connected flexible spaces that merge internal living zones to the landscape beyond.
image by Studio Next
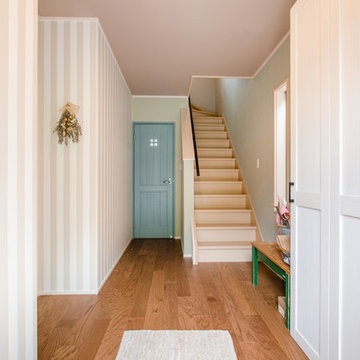
既存の階段や窓はそのままに、床材や壁紙、トイレのドアを一新。
フォーススクエアトイレは明り窓をオプションで選ばれました。
オークの木目の床材、美しいパステルカラーが映えます。以前より、明るい空間に生まれ変わりました。
Ispirazione per una piccola scala a "U" vittoriana con pedata in legno, alzata in legno e parapetto in metallo
Ispirazione per una piccola scala a "U" vittoriana con pedata in legno, alzata in legno e parapetto in metallo
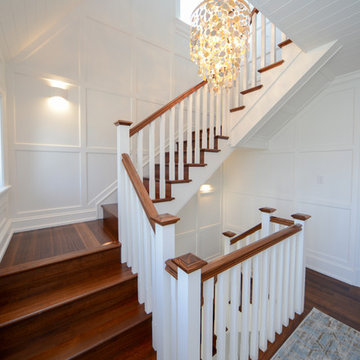
http://www.erinmccuskerphotography.com/
Ispirazione per una piccola scala a "U" costiera con pedata in legno, alzata in legno e parapetto in legno
Ispirazione per una piccola scala a "U" costiera con pedata in legno, alzata in legno e parapetto in legno
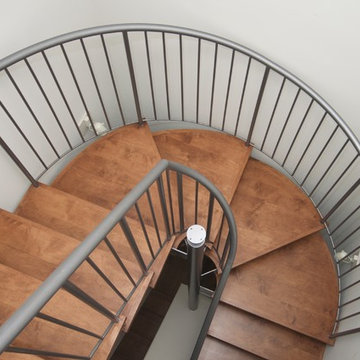
A new stair accesses the attic addition, while allowing natural light into the floor below.
Idee per una piccola scala a "U" minimal con pedata in legno e nessuna alzata
Idee per una piccola scala a "U" minimal con pedata in legno e nessuna alzata
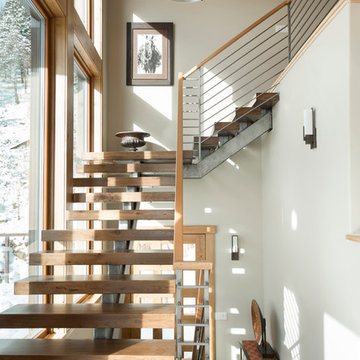
Esempio di una piccola scala a "U" rustica con pedata in legno, nessuna alzata e parapetto in materiali misti
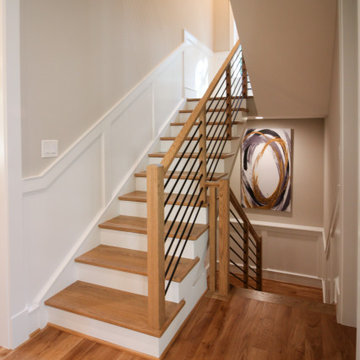
Placed in a central corner in this beautiful home, this u-shape staircase with light color wood treads and hand rails features a horizontal-sleek black rod railing that not only protects its occupants, it also provides visual flow and invites owners and guests to visit bottom and upper levels. CSC © 1976-2020 Century Stair Company. All rights reserved.
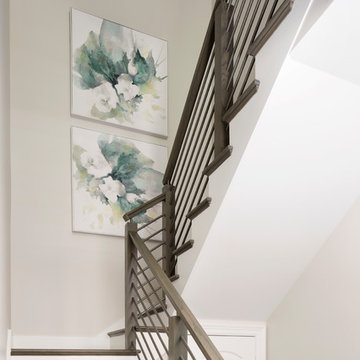
horizontal metal railing brings a modern feeling to staircase
Foto di una piccola scala a "U" costiera con pedata in legno, alzata in legno e parapetto in materiali misti
Foto di una piccola scala a "U" costiera con pedata in legno, alzata in legno e parapetto in materiali misti

Intimate Stair with Hobbit Door . This project was a Guest House for a long time Battle Associates Client. Smaller, smaller, smaller the owners kept saying about the guest cottage right on the water's edge. The result was an intimate, almost diminutive, two bedroom cottage for extended family visitors. White beadboard interiors and natural wood structure keep the house light and airy. The fold-away door to the screen porch allows the space to flow beautifully.
Photographer: Nancy Belluscio
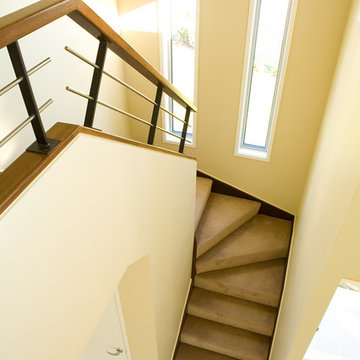
Light streaming through the motif aligned stairway windows.
Idee per una piccola scala a "U" con pedata in moquette e alzata in moquette
Idee per una piccola scala a "U" con pedata in moquette e alzata in moquette
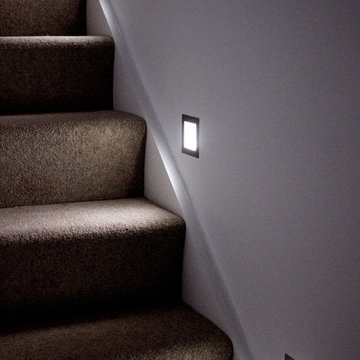
OPS initially identified the potential to develop in the garden of an existing 1930s house (which OPS subsequently refurbished and remodelled). A scoping study was undertaken to consider the financial viability of various schemes, determining the build costs and end values in addition to demand for such accommodation in the area.
OPS worked closely with the appointed architect throughout, and planning permission was granted for a pair of semi-detached houses. The existing pattern of semi-detached properties is thus continued, albeit following the curvature of the road. The design draws on features from neighbouring properties covering range of eras, from Victorian/Edwardian villas to 1930s semi-detached houses. The materials used have been carefully considered and include square Bath stone bay windows. The properties are timber framed above piled foundations and are highly energy efficient, exceeding current building regulations. In addition to insulation within the timber frame, an additional insulation board is fixed to the external face which in turn receives the self-coloured render coat.
OPS maintained a prominent role within the project team during the build. OPS were solely responsible for the design and specification of the kitchens which feature handleless doors/drawers and Corian worksurfaces, and provided continued input into the landscape design, bathrooms and specification of floor coverings.
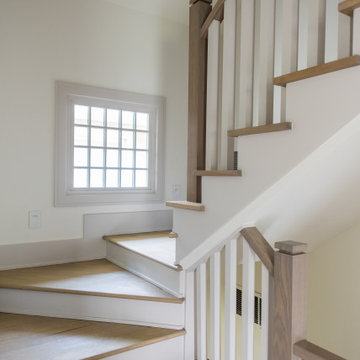
Esempio di una piccola scala a "U" tradizionale con pedata in legno, alzata in legno e parapetto in legno
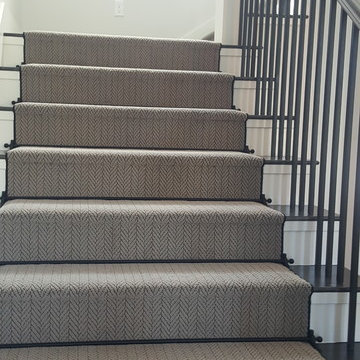
Beautiful stair runner using Masland Carpet Mills style Distinguished, color: Sea Gull. Finished with Zoroufy's Sovereign wrought iron stair rods.
Foto di una piccola scala a "U" chic con pedata in moquette, alzata in moquette e parapetto in materiali misti
Foto di una piccola scala a "U" chic con pedata in moquette, alzata in moquette e parapetto in materiali misti
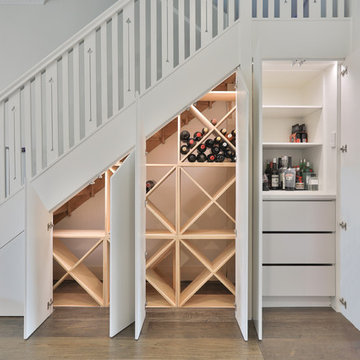
Jack Scott
Immagine di una piccola scala a "U" con pedata in legno, alzata in legno e parapetto in legno
Immagine di una piccola scala a "U" con pedata in legno, alzata in legno e parapetto in legno
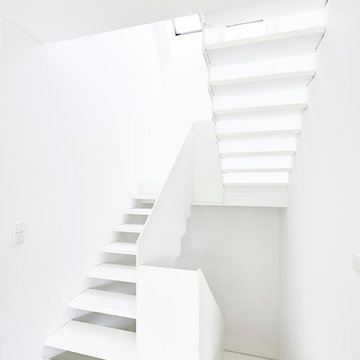
++++ english version below ++++ texte français ci-après ++++
Leicht, hell und schlicht ist der Eindruck, den die weiße HPL-Treppe vermittelt. Die Ästhetik resultiert aus wohlüberlegten Details. Die eckige Gestaltung des Treppenauges sowie die Betonung von Parallelität in der Linienführung sind die Gründe für die überaus harmonische Wirkung. Der Verzicht auf Setzstufen bedingt ein weiteres Highlight: Die vom Dachfenster kommenden Lichtstrahlen treffen auf die helle Treppen-Oberfläche und sorgen für faszinierende Reflektionen. Der Zauber des Lichtspiels vereint den praktischen Nutzen des Produktes mit einem spannenden optischen Effekt über alle Etagen hinweg.
Hokon/Masukowitz
++++
Design: The stair leaves an impression of lightweight, brightness und simplicity.
Its easthetics results from deliberate details . The angled design of the stair well and parallelism of the allignment are the reasons for the harmonious effect. The absence of step risers causes another highlight, the light shining in from the roof is reflected from the steps and illuminates the stairway. This illumination does even beat the practical need of this product and makes it a centerpiece of the interior.
++++
La conception: luminosité, clarté et simplicité définissent l‘impression laissée par cet escalier en HPL blanc. L’esthétique résulte de détails bien pensés. La conception angulaire de la cage d‘escalier et l’accent mis sur le parallélisme dans les lignes donnent à l’ensemble un effet des plus harmonieux. L’absence de contremarches donne un autre point fort:
La lumière provenant du vasistas brille sur la surface de l’escalier clair et des réflexions fascinantes apparaissent. La magie de la lumière permet l’utilisation pratique du produit tout en donnant un effet visuel saisissant sur tous les étages.
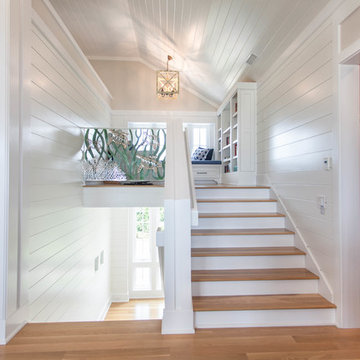
Immagine di una piccola scala a "U" costiera con pedata in legno e alzata in legno verniciato
1.481 Foto di piccole scale a "U"
7
