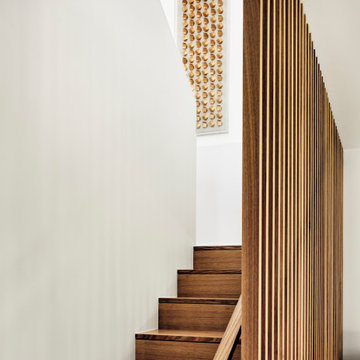1.481 Foto di piccole scale a "U"
Filtra anche per:
Budget
Ordina per:Popolari oggi
61 - 80 di 1.481 foto
1 di 3
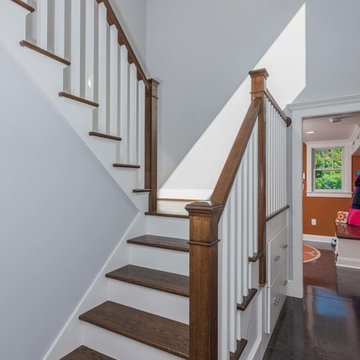
The transitional style of the interior of this remodeled shingle style home in Connecticut hits all of the right buttons for todays busy family. The sleek white and gray kitchen is the centerpiece of The open concept great room which is the perfect size for large family gatherings, but just cozy enough for a family of four to enjoy every day. The kids have their own space in addition to their small but adequate bedrooms whch have been upgraded with built ins for additional storage. The master suite is luxurious with its marble bath and vaulted ceiling with a sparkling modern light fixture and its in its own wing for additional privacy. There are 2 and a half baths in addition to the master bath, and an exercise room and family room in the finished walk out lower level.
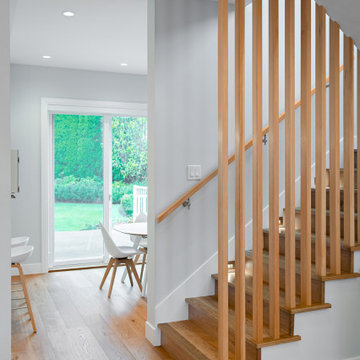
Ispirazione per una piccola scala a "U" design con pedata in legno, alzata in legno e parapetto in legno
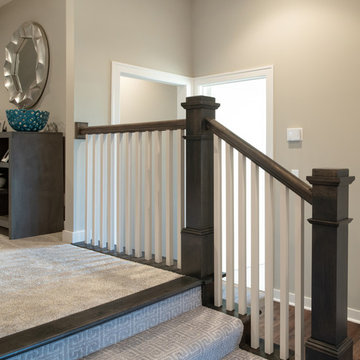
Foto di una piccola scala a "U" stile americano con pedata in moquette e parapetto in legno
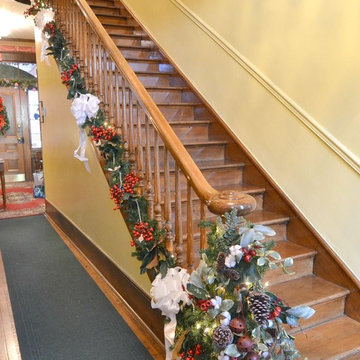
The newel post is decorated in magnolia, sleigh bells and pine cones. Brenda Corder
Ispirazione per una piccola scala a "U" vittoriana con pedata in legno, alzata in legno e parapetto in legno
Ispirazione per una piccola scala a "U" vittoriana con pedata in legno, alzata in legno e parapetto in legno
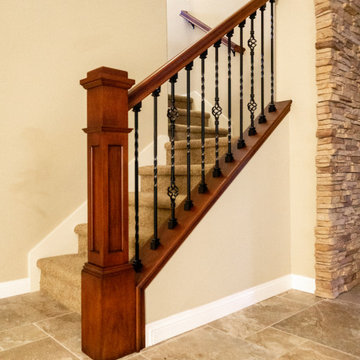
Farmhouse, Craftsman Wrought Iron staircase remodel using rich Mahogany stained handrails, box posts and wall caps with black wrought iron spindles featuring alternating baskets and straight twisted iron balusters
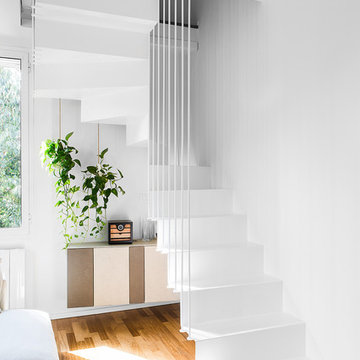
Idee per una piccola scala a "U" minimal con pedata in metallo, alzata in metallo e parapetto in metallo
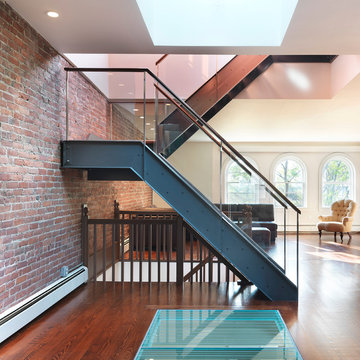
Steel and glass staircase gives the top floor of this row house a loft-like feel and creates access to a modern roof deck on the roof. A glass floor captures natural light and sends it down through the house via the stairwell.
Photo by: Nat Rea Photography
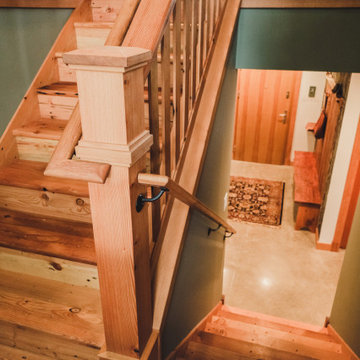
Stickley inspired staircase using only reclaimed materials. The majority of the material is re-milled Douglas fir flooring sourced from a 1920's remodel nearby.
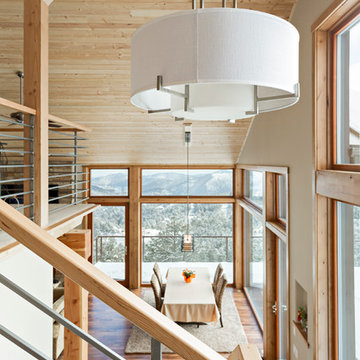
Ispirazione per una piccola scala a "U" stile rurale con pedata in legno, nessuna alzata e parapetto in materiali misti
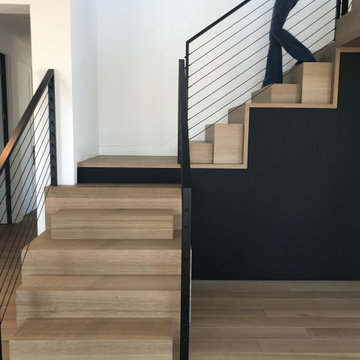
Ispirazione per una piccola scala a "U" minimalista con alzata in legno, parapetto in cavi e pannellatura
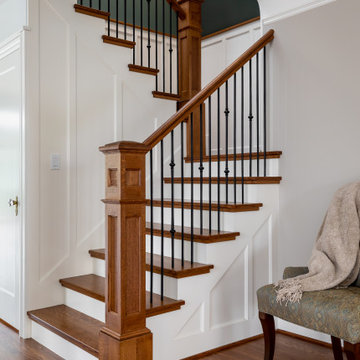
All new staircase opened to the main level of the house. Wainscoting integrates beautiful with restored plaster cover ceiling.
Foto di una piccola scala a "U" tradizionale con pedata in legno, alzata in legno verniciato, parapetto in materiali misti e boiserie
Foto di una piccola scala a "U" tradizionale con pedata in legno, alzata in legno verniciato, parapetto in materiali misti e boiserie
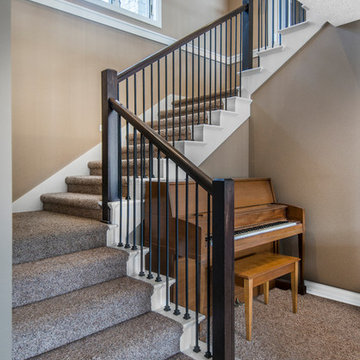
Love the design of this stair! The openiness of the stair creates a grand type feeling when you walk down them!
Alan Jackson - Jackson Studios
Immagine di una piccola scala a "U" stile americano con pedata in moquette e alzata in moquette
Immagine di una piccola scala a "U" stile americano con pedata in moquette e alzata in moquette
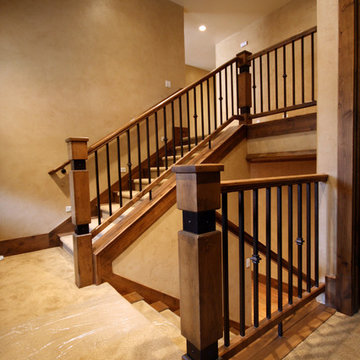
Titan Architectural Products, LLC dba Titan Stairs of Utah
Immagine di una piccola scala a "U" classica con pedata in moquette e alzata in moquette
Immagine di una piccola scala a "U" classica con pedata in moquette e alzata in moquette
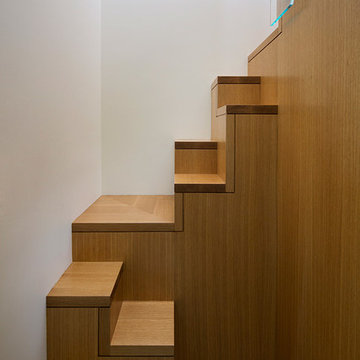
Ispirazione per una piccola scala a "U" moderna con pedata in legno e alzata in legno
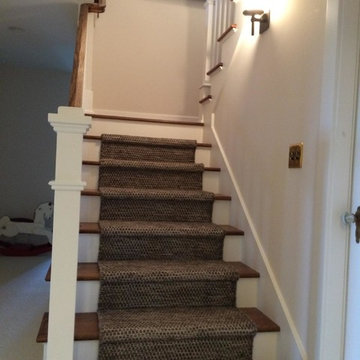
Foto di una piccola scala a "U" chic con pedata in legno e alzata in legno verniciato
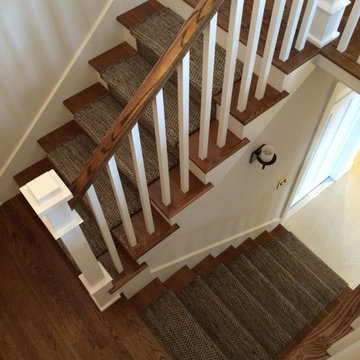
Ispirazione per una piccola scala a "U" chic con pedata in legno e alzata in legno verniciato
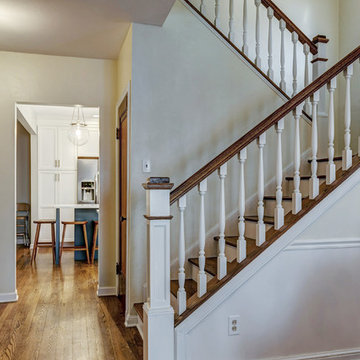
Wall removed to open up stairway.
Photo by Tom Chlebowski
Idee per una piccola scala a "U" chic con pedata in legno, alzata in legno verniciato e parapetto in legno
Idee per una piccola scala a "U" chic con pedata in legno, alzata in legno verniciato e parapetto in legno
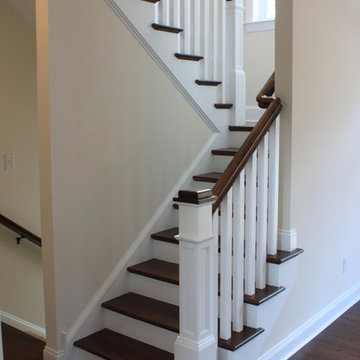
Immagine di una piccola scala a "U" tradizionale con pedata in legno, alzata in legno e parapetto in legno
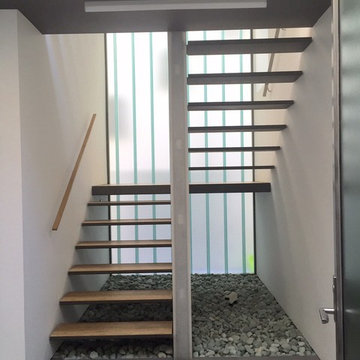
View from Entry of main stairway
Immagine di una piccola scala a "U" minimal con pedata in legno e nessuna alzata
Immagine di una piccola scala a "U" minimal con pedata in legno e nessuna alzata
1.481 Foto di piccole scale a "U"
4
