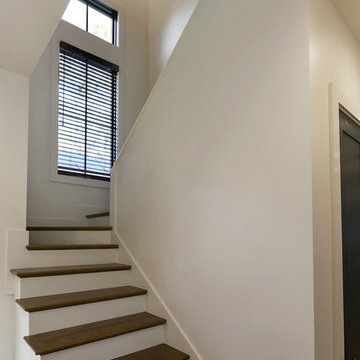1.481 Foto di piccole scale a "U"
Filtra anche per:
Budget
Ordina per:Popolari oggi
81 - 100 di 1.481 foto
1 di 3
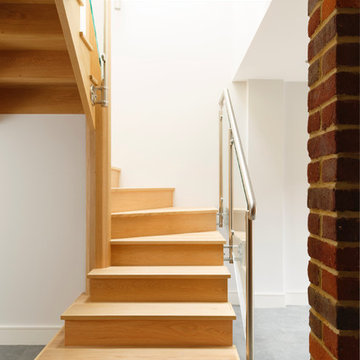
Mark Jones
Ispirazione per una piccola scala a "U" moderna con pedata in legno, alzata in legno e parapetto in metallo
Ispirazione per una piccola scala a "U" moderna con pedata in legno, alzata in legno e parapetto in metallo
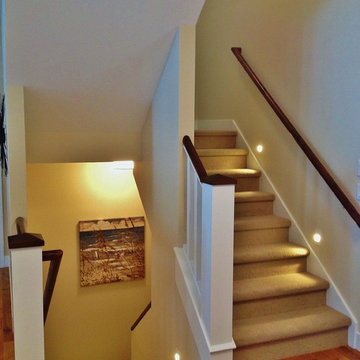
This incredible Cottage Home lake house sits atop a Lake Michigan shoreline bluff, taking in all the sounds and views of the magnificent lake. This custom built, LEED Certified home boasts of over 5,100 sq. ft. of living space – 6 bedrooms including a dorm room and a bunk room, 5 baths, 3 inside living spaces, porches and patios, and a kitchen with beverage pantry that takes the cake. The 4-seasons porch is where all guests desire to stay – welcomed by the peaceful wooded surroundings and blue hues of the great lake.
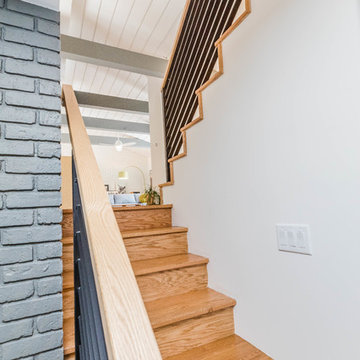
Neil Sy Photography
Ispirazione per una piccola scala a "U" minimalista con pedata in legno, alzata in legno e parapetto in metallo
Ispirazione per una piccola scala a "U" minimalista con pedata in legno, alzata in legno e parapetto in metallo
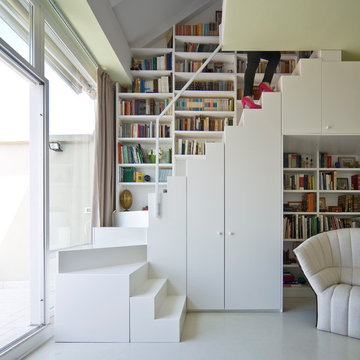
photo © beppe giardino
Esempio di una piccola scala a "U" design con pedata in legno verniciato e alzata in legno verniciato
Esempio di una piccola scala a "U" design con pedata in legno verniciato e alzata in legno verniciato
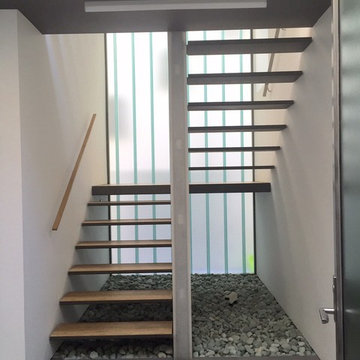
View from Entry of main stairway
Immagine di una piccola scala a "U" minimal con pedata in legno e nessuna alzata
Immagine di una piccola scala a "U" minimal con pedata in legno e nessuna alzata
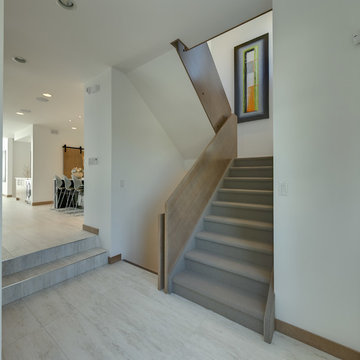
Daniel Wexler
Esempio di una piccola scala a "U" minimalista con pedata in moquette e alzata in moquette
Esempio di una piccola scala a "U" minimalista con pedata in moquette e alzata in moquette
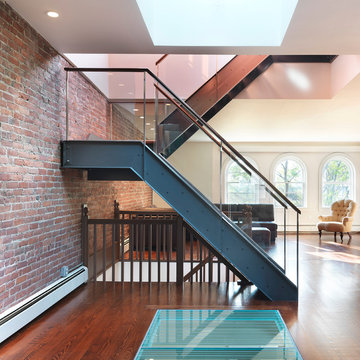
Steel and glass staircase gives the top floor of this row house a loft-like feel and creates access to a modern roof deck on the roof. A glass floor captures natural light and sends it down through the house via the stairwell.
Photo by: Nat Rea Photography
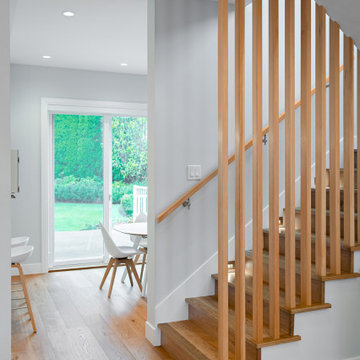
Ispirazione per una piccola scala a "U" design con pedata in legno, alzata in legno e parapetto in legno
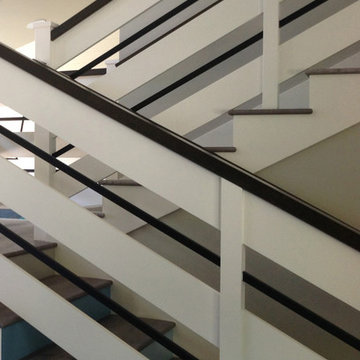
Ispirazione per una piccola scala a "U" country con pedata in legno, alzata in legno e parapetto in materiali misti

Intimate Stair with Hobbit Door . This project was a Guest House for a long time Battle Associates Client. Smaller, smaller, smaller the owners kept saying about the guest cottage right on the water's edge. The result was an intimate, almost diminutive, two bedroom cottage for extended family visitors. White beadboard interiors and natural wood structure keep the house light and airy. The fold-away door to the screen porch allows the space to flow beautifully.
Photographer: Nancy Belluscio
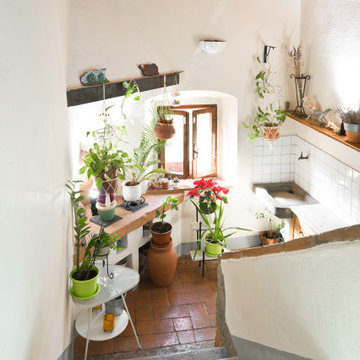
Committente: Arch. Alfredo Merolli RE/MAX Professional Firenze. Ripresa fotografica: impiego obiettivo 24mm su pieno formato; macchina su treppiedi con allineamento ortogonale dell'inquadratura; impiego luce naturale esistente con l'ausilio di luci flash e luci continue 5500°K. Post-produzione: aggiustamenti base immagine; fusione manuale di livelli con differente esposizione per produrre un'immagine ad alto intervallo dinamico ma realistica; rimozione elementi di disturbo. Obiettivo commerciale: realizzazione fotografie di complemento ad annunci su siti web agenzia immobiliare; pubblicità su social network; pubblicità a stampa (principalmente volantini e pieghevoli).
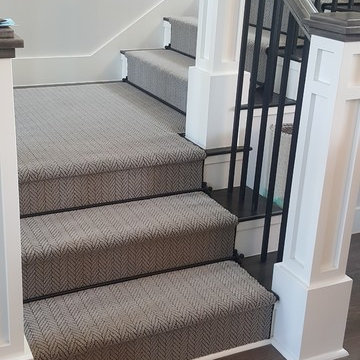
Beautiful stair runner using Masland Carpet Mills style Distinguished, color: Sea Gull. Finished with Zoroufy's Sovereign wrought iron stair rods.
Immagine di una piccola scala a "U" tradizionale con pedata in moquette, alzata in moquette e parapetto in materiali misti
Immagine di una piccola scala a "U" tradizionale con pedata in moquette, alzata in moquette e parapetto in materiali misti
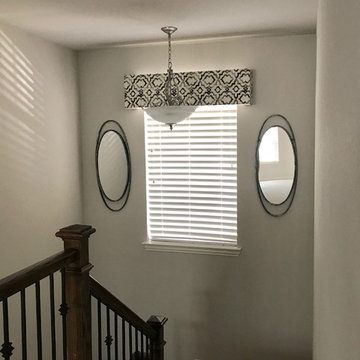
Location: The Colony, TX, USA
Services provided: Decorating and selections. Style: Contemporary Home size: 3,500 sq ft Cost: $10,000-$12,000 Scope: Raj and Srujana hired the Delaney's Design team to transform and fill their home with warmth and elegant decor while adhering to a strict budget. Their primary focus was the main living areas - small additions were done in bedrooms as bathrooms as well. We are excited for the next phase of their home transformation.
Delaney's Design
Project Year: 2018
Project Cost: $10,001 - $25,000
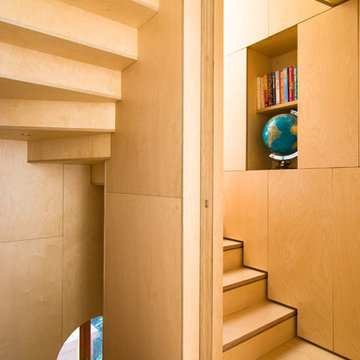
Esempio di una piccola scala a "U" minimal con pedata in legno e alzata in legno
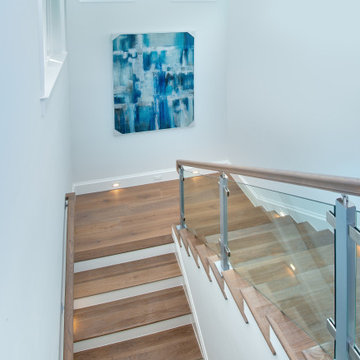
Ispirazione per una piccola scala a "U" con pedata in legno verniciato, alzata in legno e parapetto in vetro
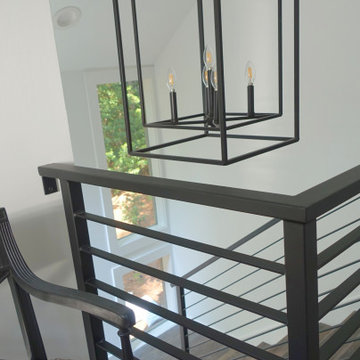
To continue the modern upgrade to this home the client choose a new pendent light. The style of the new light fixture blends well with the newly installed metal railing and balustrade.
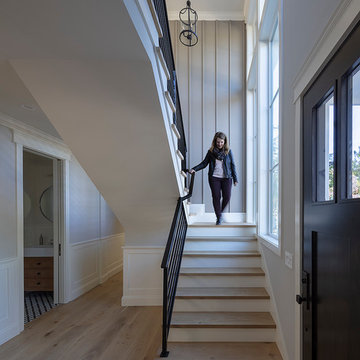
Architecture & Interior Design By Arch Studio, Inc.
Photography by Eric Rorer
Esempio di una piccola scala a "U" country con pedata in legno, alzata in legno e parapetto in metallo
Esempio di una piccola scala a "U" country con pedata in legno, alzata in legno e parapetto in metallo
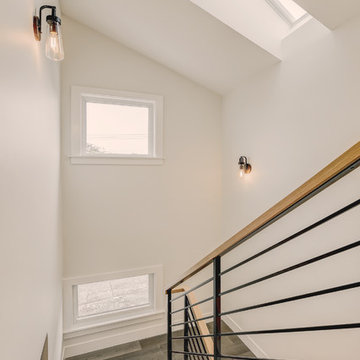
Photo by Travis Peterson.
Foto di una piccola scala a "U" design con pedata in legno, alzata in legno e parapetto in metallo
Foto di una piccola scala a "U" design con pedata in legno, alzata in legno e parapetto in metallo

Builder: Boone Construction
Photographer: M-Buck Studio
This lakefront farmhouse skillfully fits four bedrooms and three and a half bathrooms in this carefully planned open plan. The symmetrical front façade sets the tone by contrasting the earthy textures of shake and stone with a collection of crisp white trim that run throughout the home. Wrapping around the rear of this cottage is an expansive covered porch designed for entertaining and enjoying shaded Summer breezes. A pair of sliding doors allow the interior entertaining spaces to open up on the covered porch for a seamless indoor to outdoor transition.
The openness of this compact plan still manages to provide plenty of storage in the form of a separate butlers pantry off from the kitchen, and a lakeside mudroom. The living room is centrally located and connects the master quite to the home’s common spaces. The master suite is given spectacular vistas on three sides with direct access to the rear patio and features two separate closets and a private spa style bath to create a luxurious master suite. Upstairs, you will find three additional bedrooms, one of which a private bath. The other two bedrooms share a bath that thoughtfully provides privacy between the shower and vanity.
1.481 Foto di piccole scale a "U"
5
