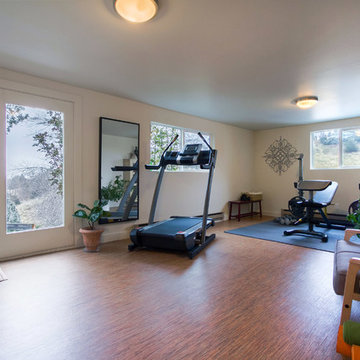93 Foto di piccole palestre in casa moderne
Filtra anche per:
Budget
Ordina per:Popolari oggi
21 - 40 di 93 foto
1 di 3
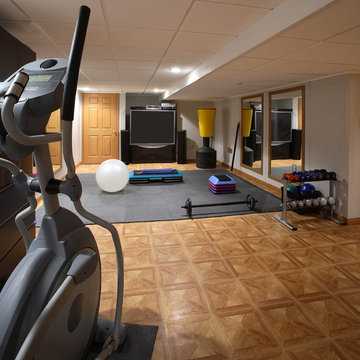
You can have your own personal workout gym right in your home with the Owens Corning® Basement Finishing System™
Immagine di una piccola palestra in casa moderna con pareti grigie e pavimento in laminato
Immagine di una piccola palestra in casa moderna con pareti grigie e pavimento in laminato
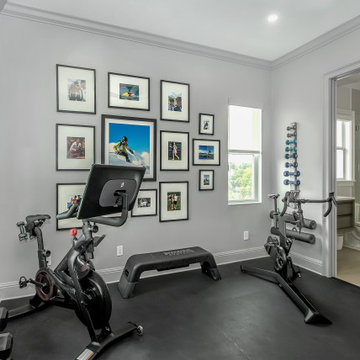
Foto di una piccola palestra multiuso moderna con pareti grigie e pavimento nero
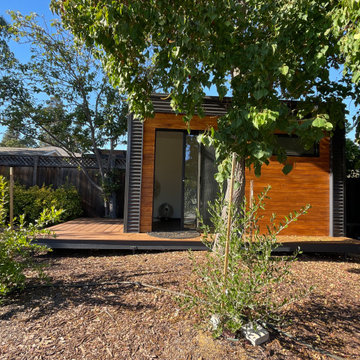
It's more than a shed, it's a lifestyle.
Your private, pre-fabricated, backyard office, art studio, and more.
Key Features:
-120 sqft of exterior wall (8' x 14' nominal size).
-97 sqft net interior space inside.
-Prefabricated panel system.
-Concrete foundation.
-Insulated walls, floor and roof.
-Outlets and lights installed.
-Corrugated metal exterior walls.
-Cedar board ventilated facade.
-Customizable deck.
Included in our base option:
-Premium black aluminum 72" wide sliding door.
-Premium black aluminum top window.
-Red cedar ventilated facade and soffit.
-Corrugated metal exterior walls.
-Sheetrock walls and ceiling inside, painted white.
-Premium vinyl flooring inside.
-Two outlets and two can ceiling lights inside.
-Exterior surface light next to the door.
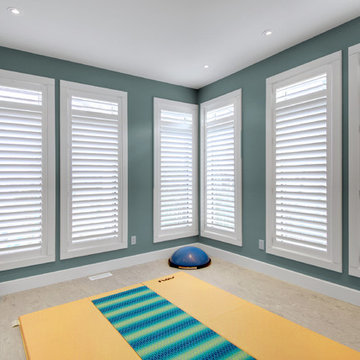
Andrew Snow
Ispirazione per un piccolo studio yoga moderno con pavimento in linoleum e pareti blu
Ispirazione per un piccolo studio yoga moderno con pavimento in linoleum e pareti blu
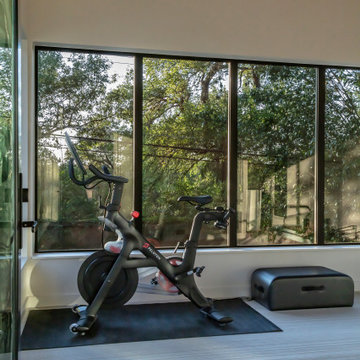
Immagine di una piccola palestra multiuso moderna con pareti bianche, pavimento grigio e soffitto in legno
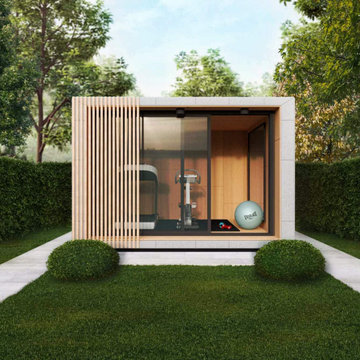
This 12 sq.m. modular building with modern design is the perfect annex to your home:
*Perfectly fits in a small backyard.
*Easy for installation.
*Multifunctional usage: fitness room, home office, kinder playground or guests house.
*Made by wooden and natural materials, which bring you close to nature feeling.
*Perfect dimensions allow you to arrange furnitures in comfortable way for use: 3000mm:4100mm:2500mm
*It comes with electrical installation.
*Low cost price: 6500 USD/5900EUR excl.VAT and delivery costs.
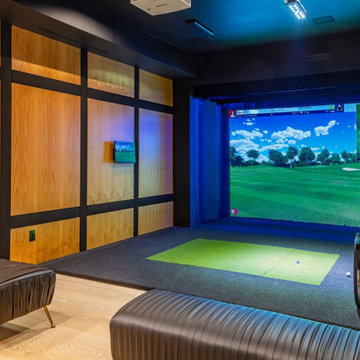
Bundy Drive Brentwood, Los Angeles modern home virtual golf & sports simulator game room. Photo by Simon Berlyn.
Immagine di un piccolo campo sportivo coperto moderno con pavimento beige e soffitto ribassato
Immagine di un piccolo campo sportivo coperto moderno con pavimento beige e soffitto ribassato
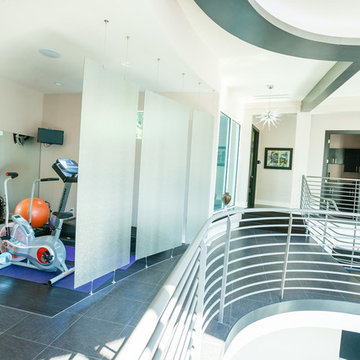
Photography by Chris Redd
Esempio di una piccola palestra multiuso moderna con pareti beige e pavimento in gres porcellanato
Esempio di una piccola palestra multiuso moderna con pareti beige e pavimento in gres porcellanato
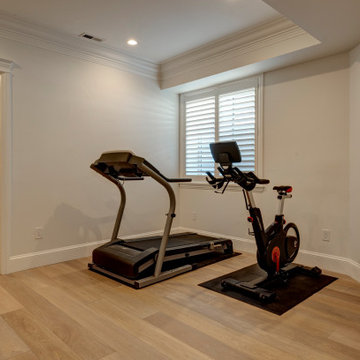
Idee per una piccola palestra multiuso minimalista con pareti beige, pavimento in laminato e pavimento multicolore
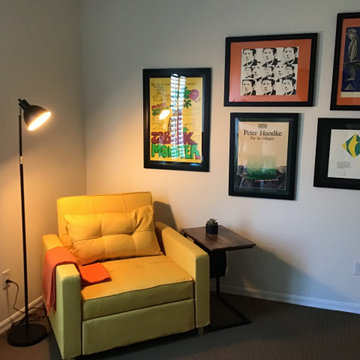
Idee per una piccola palestra multiuso moderna con pareti bianche, moquette e pavimento marrone

This beautiful MossCreek custom designed home is very unique in that it features the rustic styling that MossCreek is known for, while also including stunning midcentury interior details and elements. The clients wanted a mountain home that blended in perfectly with its surroundings, but also served as a reminder of their primary residence in Florida. Perfectly blended together, the result is another MossCreek home that accurately reflects a client's taste.
Custom Home Design by MossCreek.
Construction by Rick Riddle.
Photography by Dustin Peck Photography.
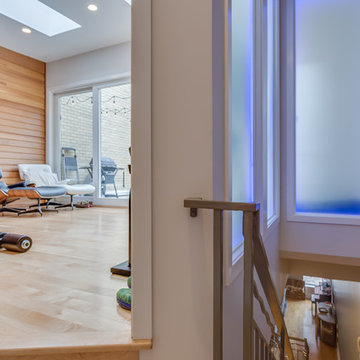
We angled the hall at top of stairs to provide comfortable access to both the master bedroom and, with a few steps up, to the new gym. We built walls at the top of the stairway to prevent sound transmission, but in order not to lose natural light transmission, we installed 3 glass openings that are fitted with LED lights. This allows light from the new sliding door to flow down to the lower floor. The entry door to the gym is a frosted glass pocket door.
HDBros
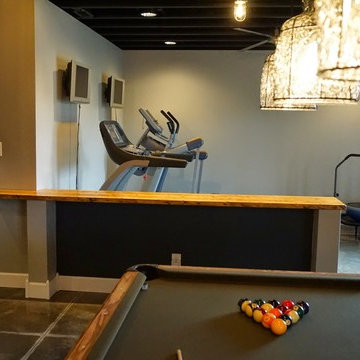
Self
Esempio di una piccola palestra multiuso moderna con pareti grigie e pavimento in cemento
Esempio di una piccola palestra multiuso moderna con pareti grigie e pavimento in cemento
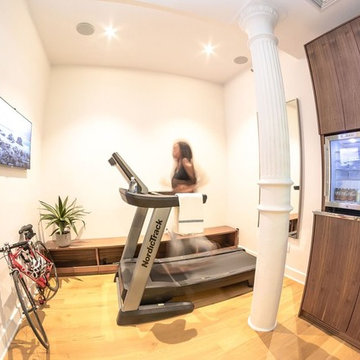
Contemporary, stylish Bachelor loft apartment in the heart of Tribeca New York.
Creating a tailored space with a lay back feel to match the client personality.
This is a loft designed for a bachelor which 4 bedrooms needed to have a different purpose/ function so he could use all his rooms. We created a master bedroom suite, a guest bedroom suite, a home office and a gym.
This is the gym with custom made walnut cabinetry.
Photo Credit: Francis Augustine
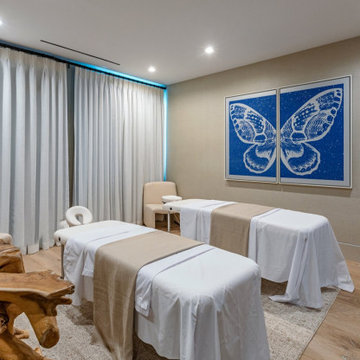
Bundy Drive Brentwood luxury modern home massage spa room. Photo by Simon Berlyn.
Ispirazione per un piccolo studio yoga moderno con pareti bianche, pavimento beige e soffitto ribassato
Ispirazione per un piccolo studio yoga moderno con pareti bianche, pavimento beige e soffitto ribassato
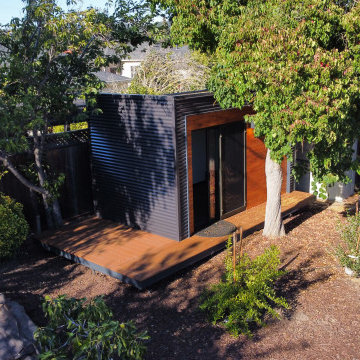
It's more than a shed, it's a lifestyle.
Your private, pre-fabricated, backyard office, art studio, and more.
Key Features:
-120 sqft of exterior wall (8' x 14' nominal size).
-97 sqft net interior space inside.
-Prefabricated panel system.
-Concrete foundation.
-Insulated walls, floor and roof.
-Outlets and lights installed.
-Corrugated metal exterior walls.
-Cedar board ventilated facade.
-Customizable deck.
Included in our base option:
-Premium black aluminum 72" wide sliding door.
-Premium black aluminum top window.
-Red cedar ventilated facade and soffit.
-Corrugated metal exterior walls.
-Sheetrock walls and ceiling inside, painted white.
-Premium vinyl flooring inside.
-Two outlets and two can ceiling lights inside.
-Exterior surface light next to the door.
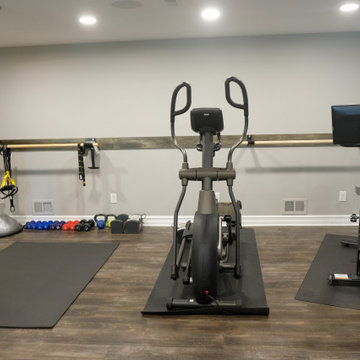
Foto di una piccola palestra multiuso moderna con pareti grigie, parquet scuro e pavimento marrone
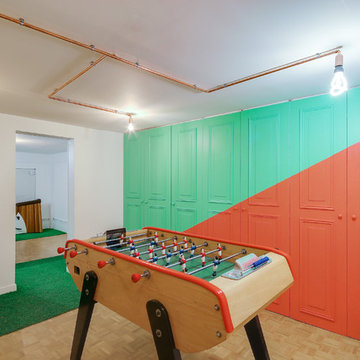
OFFICE RIDERS
Idee per una piccola palestra multiuso minimalista con pareti rosse, pavimento in legno massello medio e pavimento verde
Idee per una piccola palestra multiuso minimalista con pareti rosse, pavimento in legno massello medio e pavimento verde
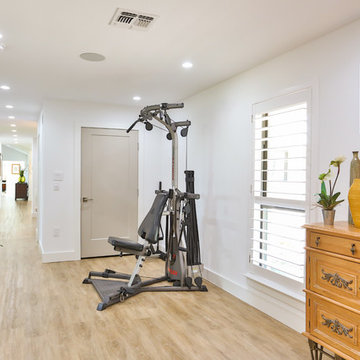
Hill Country Real Estate Photography
Esempio di una piccola palestra multiuso minimalista con pareti bianche e parquet chiaro
Esempio di una piccola palestra multiuso minimalista con pareti bianche e parquet chiaro
93 Foto di piccole palestre in casa moderne
2
