880 Foto di palestre multiuso contemporanee
Filtra anche per:
Budget
Ordina per:Popolari oggi
201 - 220 di 880 foto
1 di 3
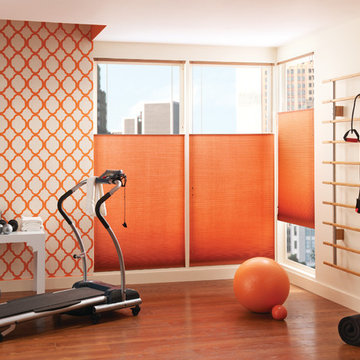
The Cellular Advantage
Graber CrystalPleat® Cellular Shades are a stylish way to boost the energy efficiency of your home. An attractive closed cell design creates pockets of air that insulate windows from heat and cold to lower your energy bills year round. Offering excellent sound absorption, cellular shades also reduce noise in rooms with hard flooring.
Outfitted with the same benefits on a grander scale, Graber Slide-Vue™ Cellular Shades are specially designed to accompany larger windows and patio doors.
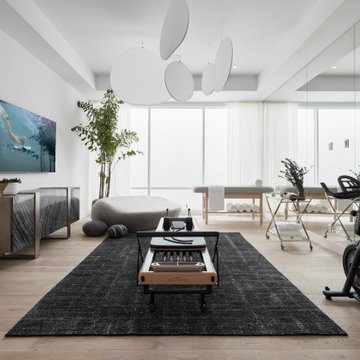
Breathtaking warm contemporary residence by Nicholson Companies has an expansive open floor plan with two levels accessed by an elevator and incredible views of the Pacific and Catalina Island sunsets.
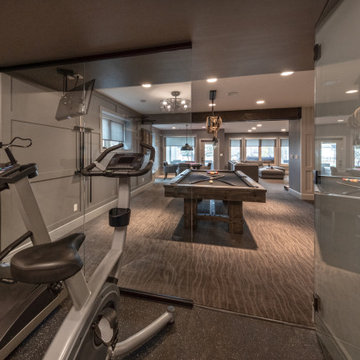
Friends and neighbors of an owner of Four Elements asked for help in redesigning certain elements of the interior of their newer home on the main floor and basement to better reflect their tastes and wants (contemporary on the main floor with a more cozy rustic feel in the basement). They wanted to update the look of their living room, hallway desk area, and stairway to the basement. They also wanted to create a 'Game of Thrones' themed media room, update the look of their entire basement living area, add a scotch bar/seating nook, and create a new gym with a glass wall. New fireplace areas were created upstairs and downstairs with new bulkheads, new tile & brick facades, along with custom cabinets. A beautiful stained shiplap ceiling was added to the living room. Custom wall paneling was installed to areas on the main floor, stairway, and basement. Wood beams and posts were milled & installed downstairs, and a custom castle-styled barn door was created for the entry into the new medieval styled media room. A gym was built with a glass wall facing the basement living area. Floating shelves with accent lighting were installed throughout - check out the scotch tasting nook! The entire home was also repainted with modern but warm colors. This project turned out beautiful!
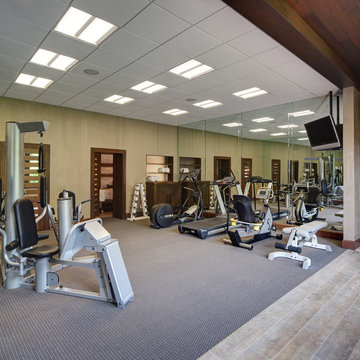
Tricia Shay Photography
Esempio di una grande palestra multiuso design con moquette
Esempio di una grande palestra multiuso design con moquette
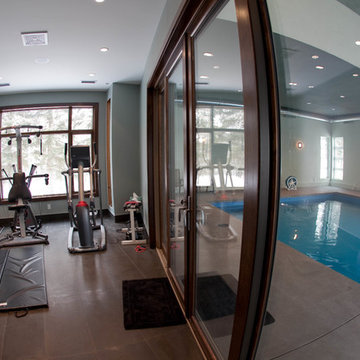
Bowood Homes
Esempio di una palestra multiuso contemporanea di medie dimensioni con pareti grigie, pavimento in cemento e pavimento marrone
Esempio di una palestra multiuso contemporanea di medie dimensioni con pareti grigie, pavimento in cemento e pavimento marrone
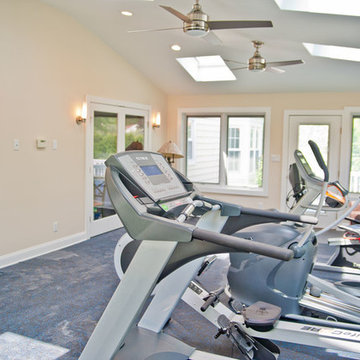
Another view of the exercise room.
Idee per una grande palestra multiuso contemporanea con pareti bianche e pavimento in cemento
Idee per una grande palestra multiuso contemporanea con pareti bianche e pavimento in cemento
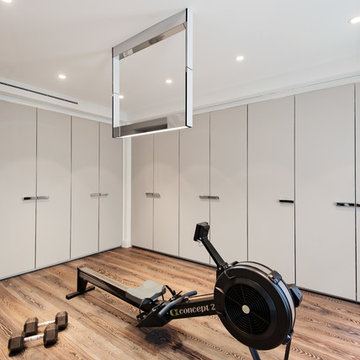
All Rights Reserved - David Giral 2013
Idee per una palestra multiuso minimal con pareti grigie e pavimento marrone
Idee per una palestra multiuso minimal con pareti grigie e pavimento marrone
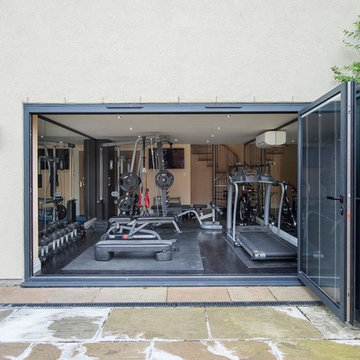
Add Bi-folding doors to create a seamless space between inside and out.
Ispirazione per una palestra multiuso minimal di medie dimensioni con pareti beige, parquet scuro e pavimento nero
Ispirazione per una palestra multiuso minimal di medie dimensioni con pareti beige, parquet scuro e pavimento nero
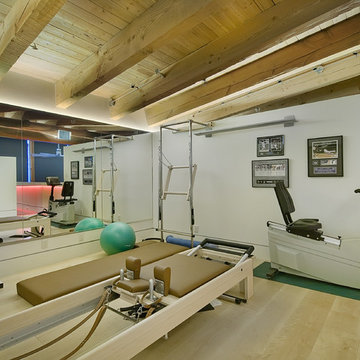
Setting up lighting for a lovely loft in Denver. Teri Fotheringham Photography
Esempio di una palestra multiuso design con pareti bianche e parquet chiaro
Esempio di una palestra multiuso design con pareti bianche e parquet chiaro
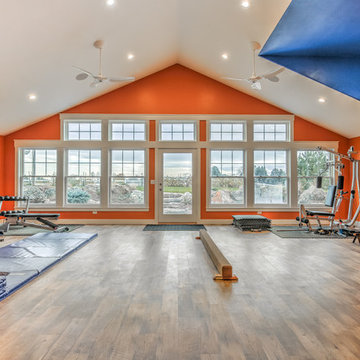
Immagine di una grande palestra multiuso design con pareti arancioni e pavimento in legno massello medio
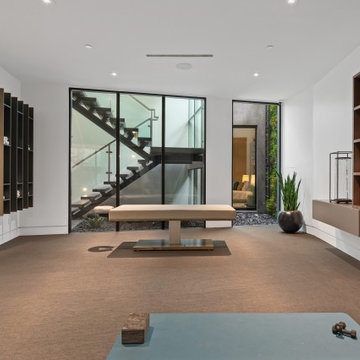
Ispirazione per una palestra multiuso contemporanea di medie dimensioni con pareti bianche, moquette e pavimento marrone
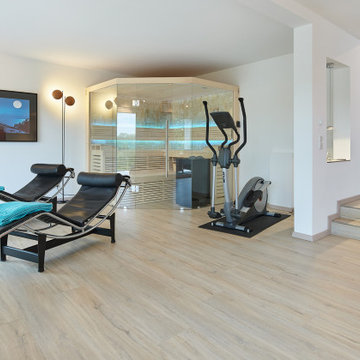
Im Innenraum herrscht eine Grundharmonie, die von farbigen Akzenten und dem Kontrast zwischen Tradition und Moderne gebrochen wird, was dem Raum etwas Lebendiges und Freundliches gibt.
Ein Highlight ist die Galerie mit Luftraum über dem Wohnbereich, der durch eine zweigeschossige Verglasung nicht nur Tageslicht, sondern auch einen starken Außenbezug erhält, so dass fast ein Wintergarteneffekt entsteht.
Der raffinierte Einsatz von Fensterformaten und Glaselementen zieht sich durchs ganze Haus und verleiht ihm einen eigenen Charakter.
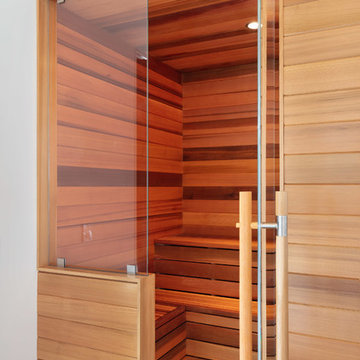
Architect: Doug Brown, DBVW Architects / Photographer: Robert Brewster Photography
Idee per una palestra multiuso contemporanea di medie dimensioni con pareti bianche, pavimento in gres porcellanato e pavimento multicolore
Idee per una palestra multiuso contemporanea di medie dimensioni con pareti bianche, pavimento in gres porcellanato e pavimento multicolore
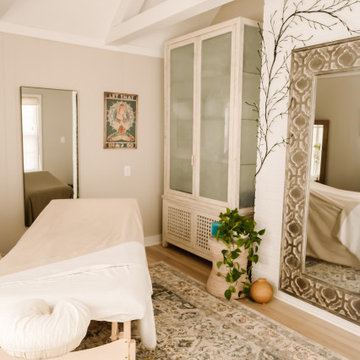
Project by Wiles Design Group. Their Cedar Rapids-based design studio serves the entire Midwest, including Iowa City, Dubuque, Davenport, and Waterloo, as well as North Missouri and St. Louis.
For more about Wiles Design Group, see here: https://wilesdesigngroup.com/
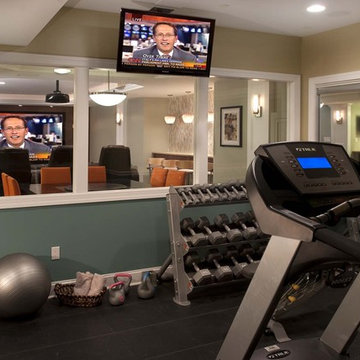
The lower level was converted to a terrific family entertainment space featuring a bar, open media area, billiards area and exercise room that looks out onto the whole area or by dropping the shades it becomes private
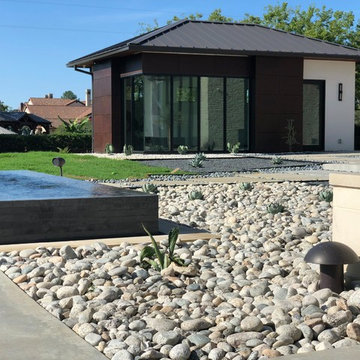
Jeremy Andrews
Ispirazione per una grande palestra multiuso minimal
Ispirazione per una grande palestra multiuso minimal
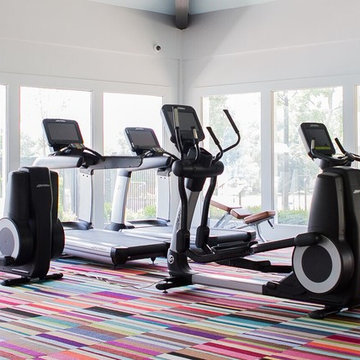
This fitness center designed by our Long Island studio is all about making workouts fun - featuring abundant sunlight, a clean palette, and durable multi-hued flooring.
---
Project designed by Long Island interior design studio Annette Jaffe Interiors. They serve Long Island including the Hamptons, as well as NYC, the tri-state area, and Boca Raton, FL.
---
For more about Annette Jaffe Interiors, click here:
https://annettejaffeinteriors.com/
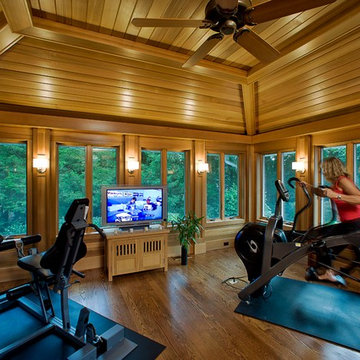
Bergen County, NJ - Contemporary - Home Gym Designed by Bart Lidsky of The Hammer & Nail Inc.
Photography by: Steve Rossi
This elegant cedar lined space doubles as a home gym and meditation room. Natural Cedar covers all wall and ceiling surfaces to compliment the beautiful garden view through glass windows.
http://thehammerandnail.com
#BartLidsky #HNdesigns #KitchenDesign
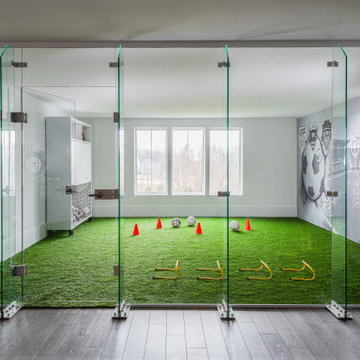
Home soccer training area. Glass wall, turf floor, moveable workout storage, digital graphic target wall. 5 target locations on wall have rear pressure sensors that trigger digital counter for scoring. Room is used for skills, speed/agility, and ball strike accuracy.
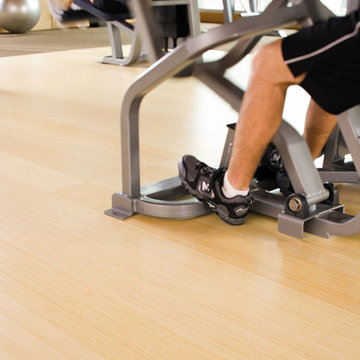
Color: Studio-Vertical-Natural-Bamboo
Idee per una palestra multiuso contemporanea di medie dimensioni con pareti marroni e pavimento in bambù
Idee per una palestra multiuso contemporanea di medie dimensioni con pareti marroni e pavimento in bambù
880 Foto di palestre multiuso contemporanee
11