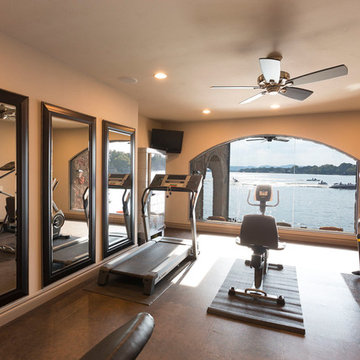686 Foto di palestre in casa contemporanee di medie dimensioni
Filtra anche per:
Budget
Ordina per:Popolari oggi
101 - 120 di 686 foto
1 di 3

Our Carmel design-build studio was tasked with organizing our client’s basement and main floor to improve functionality and create spaces for entertaining.
In the basement, the goal was to include a simple dry bar, theater area, mingling or lounge area, playroom, and gym space with the vibe of a swanky lounge with a moody color scheme. In the large theater area, a U-shaped sectional with a sofa table and bar stools with a deep blue, gold, white, and wood theme create a sophisticated appeal. The addition of a perpendicular wall for the new bar created a nook for a long banquette. With a couple of elegant cocktail tables and chairs, it demarcates the lounge area. Sliding metal doors, chunky picture ledges, architectural accent walls, and artsy wall sconces add a pop of fun.
On the main floor, a unique feature fireplace creates architectural interest. The traditional painted surround was removed, and dark large format tile was added to the entire chase, as well as rustic iron brackets and wood mantel. The moldings behind the TV console create a dramatic dimensional feature, and a built-in bench along the back window adds extra seating and offers storage space to tuck away the toys. In the office, a beautiful feature wall was installed to balance the built-ins on the other side. The powder room also received a fun facelift, giving it character and glitz.
---
Project completed by Wendy Langston's Everything Home interior design firm, which serves Carmel, Zionsville, Fishers, Westfield, Noblesville, and Indianapolis.
For more about Everything Home, see here: https://everythinghomedesigns.com/
To learn more about this project, see here:
https://everythinghomedesigns.com/portfolio/carmel-indiana-posh-home-remodel
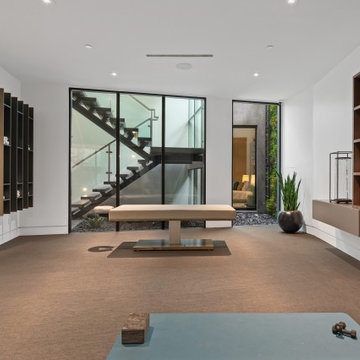
Ispirazione per una palestra multiuso contemporanea di medie dimensioni con pareti bianche, moquette e pavimento marrone
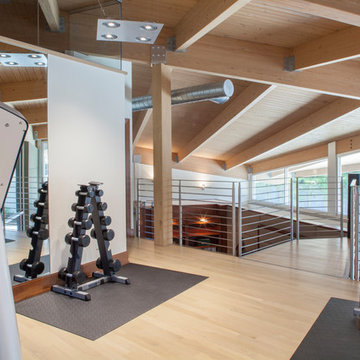
Neil Rashba
Foto di una sala pesi minimal di medie dimensioni con pareti bianche, parquet chiaro e pavimento beige
Foto di una sala pesi minimal di medie dimensioni con pareti bianche, parquet chiaro e pavimento beige
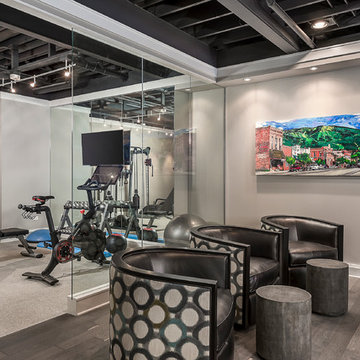
Marina Storm
Idee per una palestra in casa minimal di medie dimensioni con pareti grigie e pavimento grigio
Idee per una palestra in casa minimal di medie dimensioni con pareti grigie e pavimento grigio
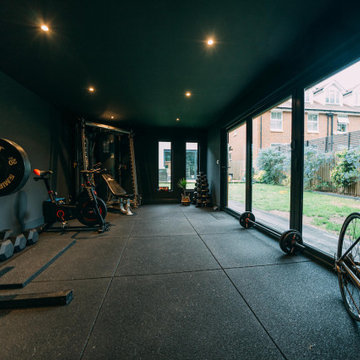
A bespoke built Garden Room Gym in Weybridge Surrey.
The room was complimented with Canadian Redwood Cedar and 3 leaf bifold doors.
Foto di una palestra multiuso design di medie dimensioni con pareti nere
Foto di una palestra multiuso design di medie dimensioni con pareti nere
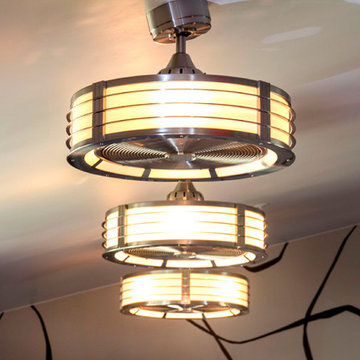
Polished chrome drum lights/fans in the gym
Immagine di una palestra multiuso contemporanea di medie dimensioni con pareti grigie
Immagine di una palestra multiuso contemporanea di medie dimensioni con pareti grigie

Ed Ellis Photography
Esempio di una sala pesi design di medie dimensioni con pareti grigie, pavimento in sughero e pavimento beige
Esempio di una sala pesi design di medie dimensioni con pareti grigie, pavimento in sughero e pavimento beige

Our Austin studio gave this new build home a serene feel with earthy materials, cool blues, pops of color, and textural elements.
---
Project designed by Sara Barney’s Austin interior design studio BANDD DESIGN. They serve the entire Austin area and its surrounding towns, with an emphasis on Round Rock, Lake Travis, West Lake Hills, and Tarrytown.
For more about BANDD DESIGN, click here: https://bandddesign.com/
To learn more about this project, click here:
https://bandddesign.com/natural-modern-new-build-austin-home/
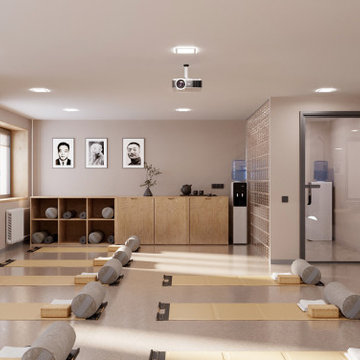
Interior design of Thai-Chi school. Location Kiev, Ukraine. From start to finish.
We made flor plan replanning lpan 3D visualization and found all materials to realisation the project.
It was made in a 2 mounth ( from 1 visit till final decoration).
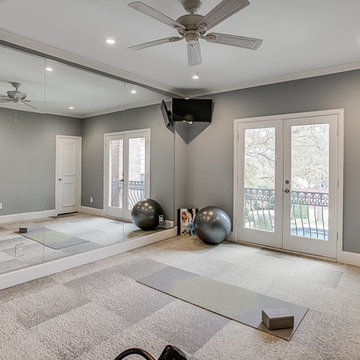
Quality Craftsman Inc is an award-winning Dallas remodeling contractor specializing in custom design work, new home construction, kitchen remodeling, bathroom remodeling, room additions and complete home renovations integrating contemporary stylings and features into existing homes in neighborhoods throughout North Dallas.
How can we help improve your living space?
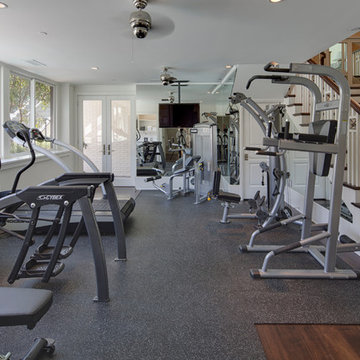
Immagine di una palestra multiuso contemporanea di medie dimensioni con pareti bianche
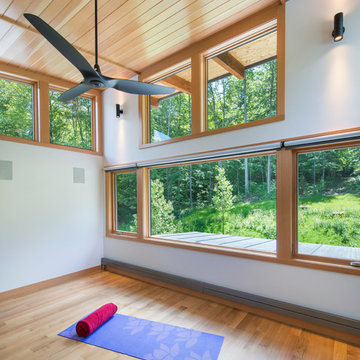
This house is discreetly tucked into its wooded site in the Mad River Valley near the Sugarbush Resort in Vermont. The soaring roof lines complement the slope of the land and open up views though large windows to a meadow planted with native wildflowers. The house was built with natural materials of cedar shingles, fir beams and native stone walls. These materials are complemented with innovative touches including concrete floors, composite exterior wall panels and exposed steel beams. The home is passively heated by the sun, aided by triple pane windows and super-insulated walls.
Photo by: Nat Rea Photography
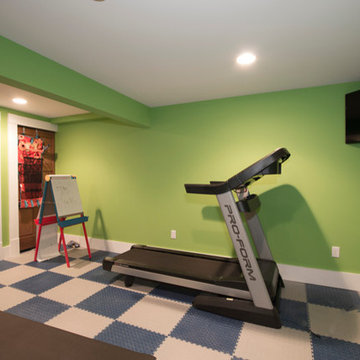
Esempio di una sala pesi contemporanea di medie dimensioni con pareti verdi e pavimento multicolore
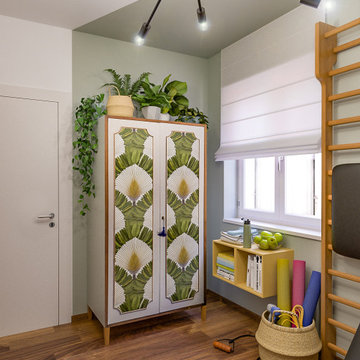
Liadesign
Idee per una palestra multiuso minimal di medie dimensioni con pareti multicolore e parquet scuro
Idee per una palestra multiuso minimal di medie dimensioni con pareti multicolore e parquet scuro
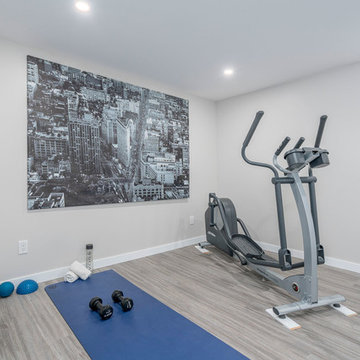
Immagine di una palestra multiuso minimal di medie dimensioni con pareti grigie e pavimento grigio
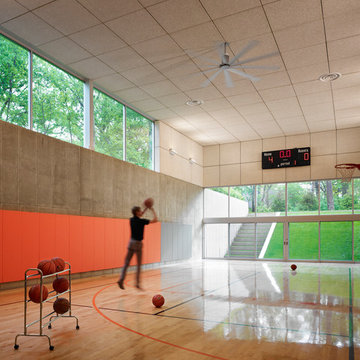
© Hedrich Blessing
Ispirazione per un campo sportivo coperto design di medie dimensioni con parquet chiaro e pareti beige
Ispirazione per un campo sportivo coperto design di medie dimensioni con parquet chiaro e pareti beige
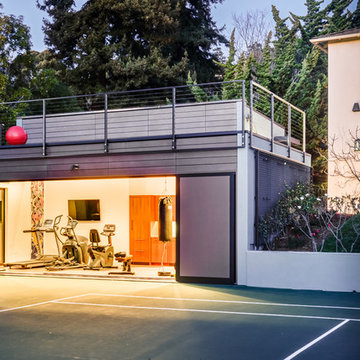
Treve Johnson
Ispirazione per una palestra multiuso contemporanea di medie dimensioni con pareti bianche
Ispirazione per una palestra multiuso contemporanea di medie dimensioni con pareti bianche
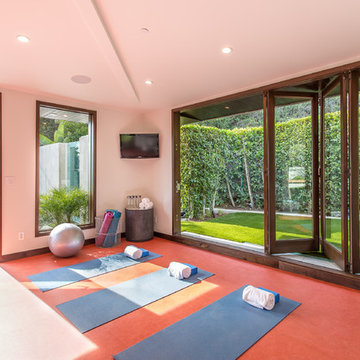
Idee per uno studio yoga minimal di medie dimensioni con pareti bianche e pavimento rosso
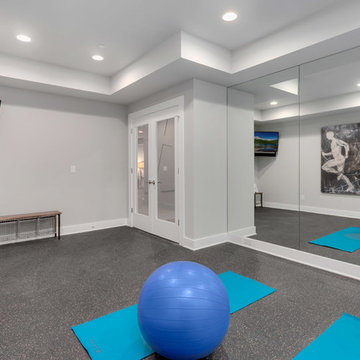
Esempio di uno studio yoga contemporaneo di medie dimensioni con pareti grigie, pavimento in sughero e pavimento nero
686 Foto di palestre in casa contemporanee di medie dimensioni
6
