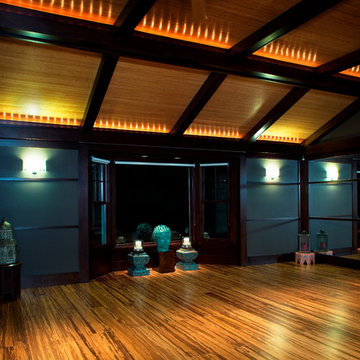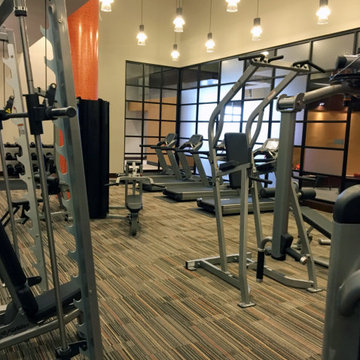224 Foto di palestre in casa con pavimento multicolore e pavimento giallo
Filtra anche per:
Budget
Ordina per:Popolari oggi
21 - 40 di 224 foto
1 di 3

When planning this custom residence, the owners had a clear vision – to create an inviting home for their family, with plenty of opportunities to entertain, play, and relax and unwind. They asked for an interior that was approachable and rugged, with an aesthetic that would stand the test of time. Amy Carman Design was tasked with designing all of the millwork, custom cabinetry and interior architecture throughout, including a private theater, lower level bar, game room and a sport court. A materials palette of reclaimed barn wood, gray-washed oak, natural stone, black windows, handmade and vintage-inspired tile, and a mix of white and stained woodwork help set the stage for the furnishings. This down-to-earth vibe carries through to every piece of furniture, artwork, light fixture and textile in the home, creating an overall sense of warmth and authenticity.
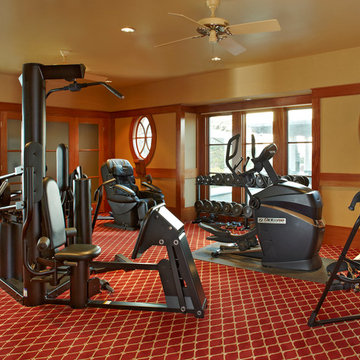
Esempio di una palestra multiuso classica con pareti beige, moquette e pavimento multicolore

The moment you step into this 7,500-sq.-ft. contemporary Tudor home, you will be drawn into the spacious great room with 10’ ceilings, extensive windows and doors, and a fabulous scenic view from the terrace or screen porch. The gourmet kitchen features a Caesarstone-wrapped island, built-in seating area & viewing windows to the basketball court below. The upper level includes 3 bedrooms, 3 baths, a bonus room and master suite oasis. The lower level is all about fun with a state-of-the-art RAYVA theater room, basketball court, exercise room & bar/entertaining space. This home also features a Ketra Lighting system.
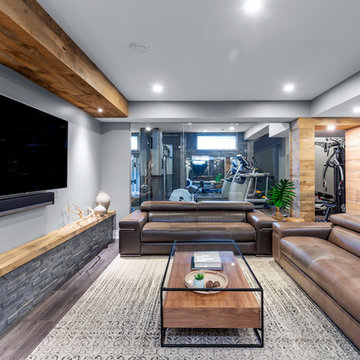
The lounge area is in the center of the space and can be seen from all corners of the basement. The stacked stone ledge with barn board cap helps to balance out the barn board clad bulkhead above.
These elements work wonderfully together to tie into the accents throughout as well as provide a visual focal point and frame around the wall mounted tv. The repetition of these materials truly helps to make a large, expansive living space like this feel connected and cozy.
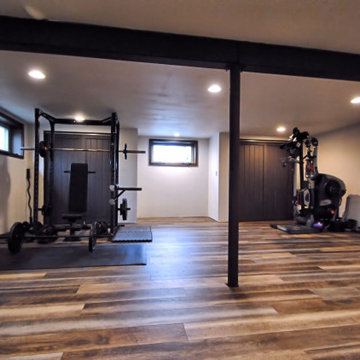
Industrial, rustic style basement.
Idee per una palestra in casa industriale di medie dimensioni con pareti bianche, pavimento in vinile e pavimento multicolore
Idee per una palestra in casa industriale di medie dimensioni con pareti bianche, pavimento in vinile e pavimento multicolore

Photo by Langdon Clay
Idee per una palestra multiuso contemporanea di medie dimensioni con pavimento in legno massello medio, pareti marroni e pavimento giallo
Idee per una palestra multiuso contemporanea di medie dimensioni con pavimento in legno massello medio, pareti marroni e pavimento giallo
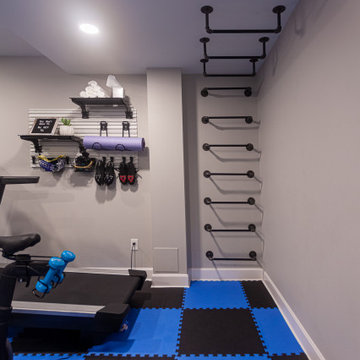
This home gym has something for kids of all ages including monkey bars!
Immagine di una palestra multiuso classica di medie dimensioni con pareti grigie, pavimento in travertino e pavimento multicolore
Immagine di una palestra multiuso classica di medie dimensioni con pareti grigie, pavimento in travertino e pavimento multicolore
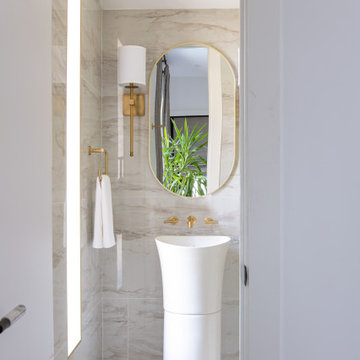
Powder room with gorgeous gold vanity and sink.
Ispirazione per una piccola palestra in casa design con pareti multicolore, pavimento con piastrelle in ceramica e pavimento multicolore
Ispirazione per una piccola palestra in casa design con pareti multicolore, pavimento con piastrelle in ceramica e pavimento multicolore
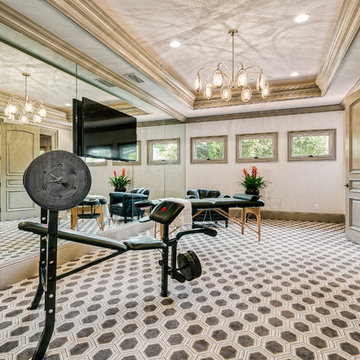
Idee per una palestra multiuso chic di medie dimensioni con pareti bianche e pavimento multicolore
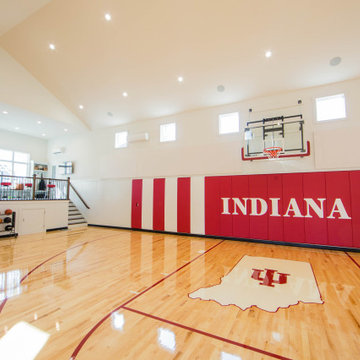
Hoosier Hysteria is alive and well as shown by this custom indoor basketball court. This addition incorporates a "sky box" upper viewing area as well as a gathering area on the main level.

Inspired by the majesty of the Northern Lights and this family's everlasting love for Disney, this home plays host to enlighteningly open vistas and playful activity. Like its namesake, the beloved Sleeping Beauty, this home embodies family, fantasy and adventure in their truest form. Visions are seldom what they seem, but this home did begin 'Once Upon a Dream'. Welcome, to The Aurora.
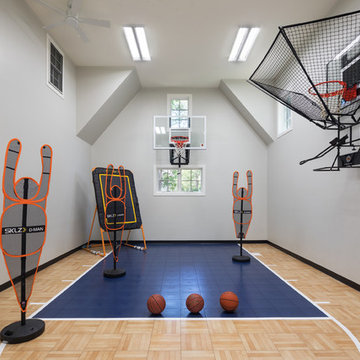
In this remodel, the client wanted more space for recreation and entertaining as well as a peaceful retreat in their existing home. A detached two-car garage provided the ideal medium for this purpose, in which the biggest challenge was minimizing the visual impact of the transformation. A gable-ended addition to the garage and a half-story above allowed for a sport court and a large entertaining space, without appearing too massive from the street. A bridge creates an interior connection between the home and the garage’s upper level.
An ARDA for Renovation Design goes to
Royal Oaks Design
Designer: Kieran Liebl
From: Oakdale, Minnesota
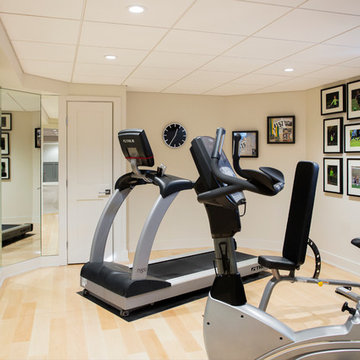
Immagine di una sala pesi chic di medie dimensioni con pareti beige, parquet chiaro e pavimento giallo
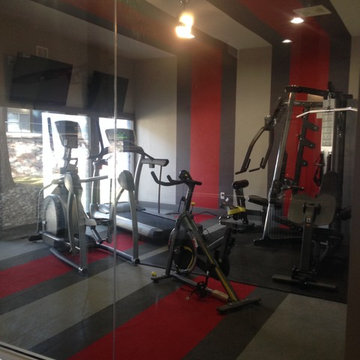
Ispirazione per una palestra multiuso minimalista di medie dimensioni con pareti grigie, moquette e pavimento multicolore
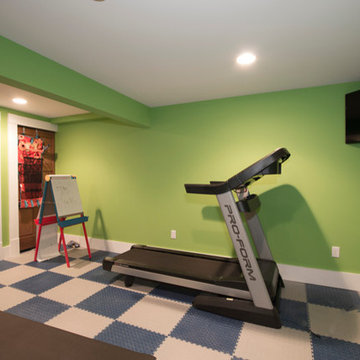
Esempio di una sala pesi contemporanea di medie dimensioni con pareti verdi e pavimento multicolore
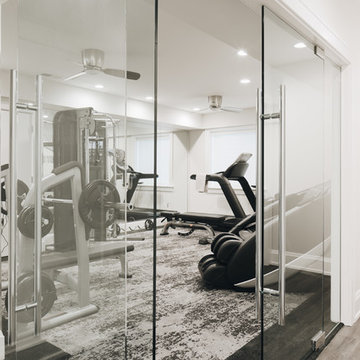
Photo by Stoffer Photography
Idee per una piccola palestra multiuso minimalista con pareti grigie, moquette e pavimento multicolore
Idee per una piccola palestra multiuso minimalista con pareti grigie, moquette e pavimento multicolore
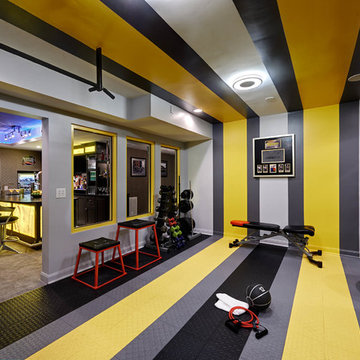
Dustin Peck Photography
Foto di una sala pesi design con pareti multicolore e pavimento multicolore
Foto di una sala pesi design con pareti multicolore e pavimento multicolore
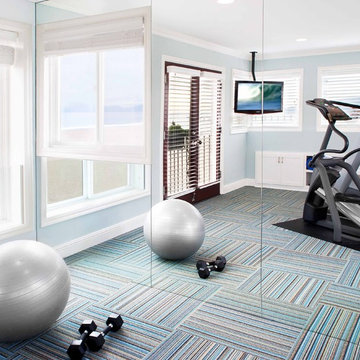
Nicole Leone Photography
Foto di una palestra in casa tradizionale con pavimento multicolore
Foto di una palestra in casa tradizionale con pavimento multicolore
224 Foto di palestre in casa con pavimento multicolore e pavimento giallo
2
