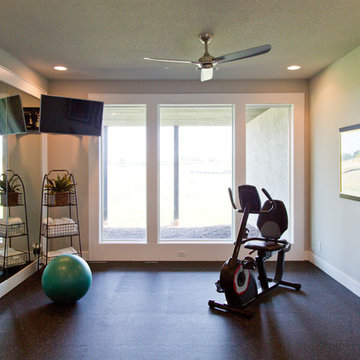224 Foto di palestre in casa con pavimento multicolore e pavimento giallo
Filtra anche per:
Budget
Ordina per:Popolari oggi
121 - 140 di 224 foto
1 di 3
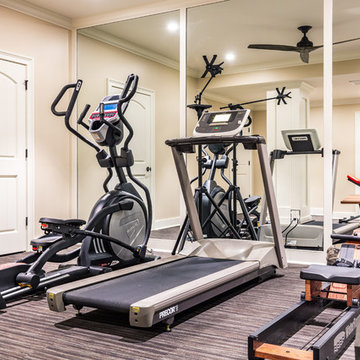
Ed Gabe
Esempio di una palestra multiuso mediterranea di medie dimensioni con pareti beige, moquette e pavimento multicolore
Esempio di una palestra multiuso mediterranea di medie dimensioni con pareti beige, moquette e pavimento multicolore
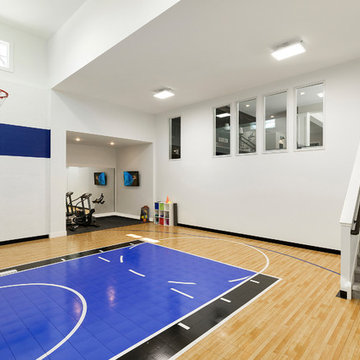
Spacecrafting
Immagine di un grande campo sportivo coperto con pareti bianche e pavimento multicolore
Immagine di un grande campo sportivo coperto con pareti bianche e pavimento multicolore
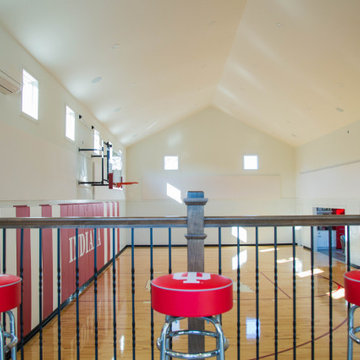
The view from the "sky box".
Ispirazione per un ampio campo sportivo coperto classico con pareti bianche, pavimento in legno verniciato, pavimento multicolore e soffitto a volta
Ispirazione per un ampio campo sportivo coperto classico con pareti bianche, pavimento in legno verniciato, pavimento multicolore e soffitto a volta
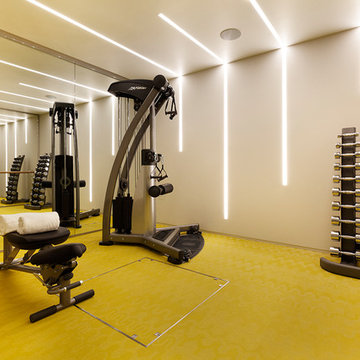
Alexander James
Ispirazione per una palestra in casa design di medie dimensioni con pareti grigie e pavimento giallo
Ispirazione per una palestra in casa design di medie dimensioni con pareti grigie e pavimento giallo
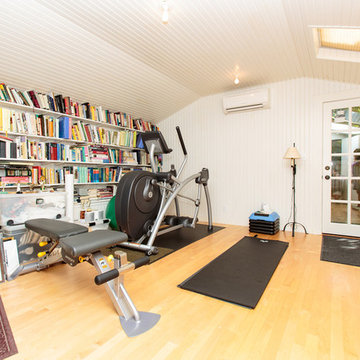
http://www.221ashstreet.com
Idee per una sala pesi classica di medie dimensioni con pareti bianche, parquet chiaro e pavimento giallo
Idee per una sala pesi classica di medie dimensioni con pareti bianche, parquet chiaro e pavimento giallo
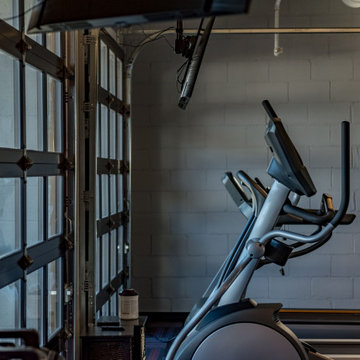
Say goodbye to the unpleasant smell that comes to mind when you think of your local gym, and HELLO to a fresh, natural breeze.
Immagine di una palestra multiuso moderna con pareti bianche e pavimento multicolore
Immagine di una palestra multiuso moderna con pareti bianche e pavimento multicolore
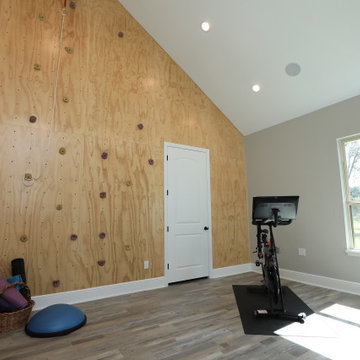
Ispirazione per una parete da arrampicata tradizionale di medie dimensioni con pareti grigie, pavimento in vinile e pavimento multicolore
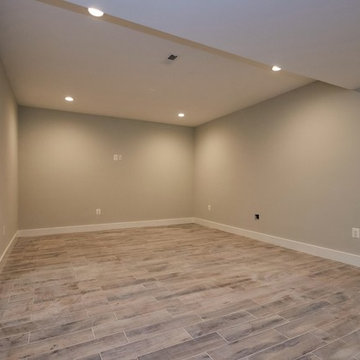
The large home gym has lots of room for equipment and place for a wall mounted television.
Immagine di una grande palestra multiuso chic con pareti grigie, pavimento con piastrelle in ceramica e pavimento multicolore
Immagine di una grande palestra multiuso chic con pareti grigie, pavimento con piastrelle in ceramica e pavimento multicolore
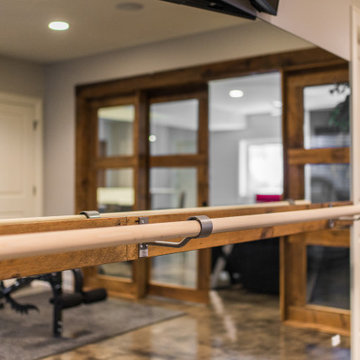
Idee per una palestra multiuso stile rurale di medie dimensioni con pavimento in cemento e pavimento multicolore
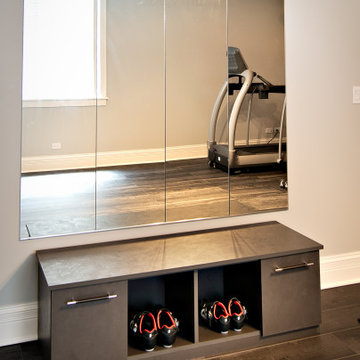
We concepted, crystallized, and executed a full home renovation of this young couple’s 1990s house. We completely transformed the home’s Kitchen, interior foyer, family room, powder room, lower level and butler’s pantry with new art, runners, home furniture, and even updated the full marble entryway to modern hardwood. It all came together with finishing touches like a hand-blown glass light fixture featured in the foyer.
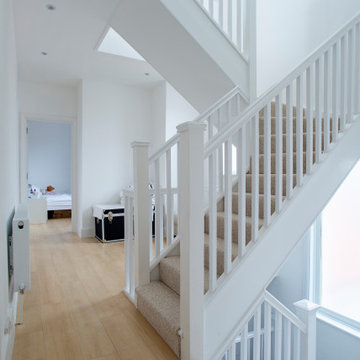
This Loft Conversion in South West London is located at the top of a hill, commanding such a prominent location offers breathtaking, uninterrupted views. To take full advantage of the view the client and designer decided to use floor to ceiling windows across the full width of the dormer to provide panoramic views out. Sliding doors then open onto a balcony to further enjoy the views of the skyline in the distance. The clients have chosen to make the space a home gym and we can see why!
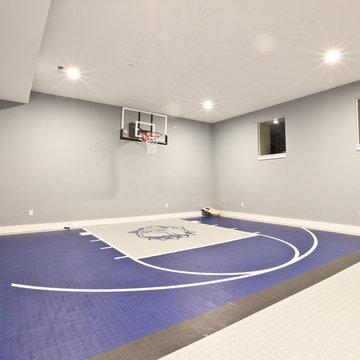
Ispirazione per un grande campo sportivo coperto country con pareti grigie, pavimento in vinile e pavimento multicolore
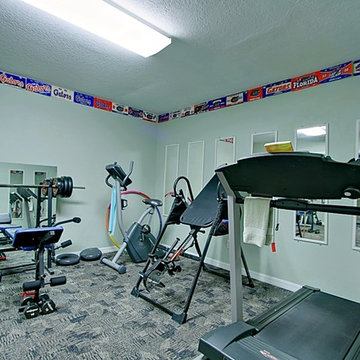
Jim Hays
Immagine di una palestra multiuso country di medie dimensioni con pareti verdi, moquette e pavimento multicolore
Immagine di una palestra multiuso country di medie dimensioni con pareti verdi, moquette e pavimento multicolore
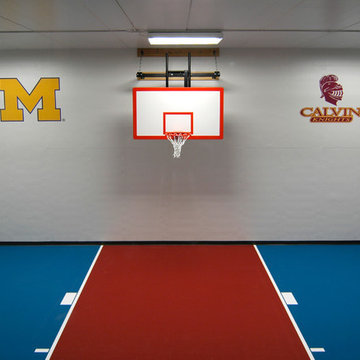
The Parkgate was designed from the inside out to give homage to the past. It has a welcoming wraparound front porch and, much like its ancestors, a surprising grandeur from floor to floor. The stair opens to a spectacular window with flanking bookcases, making the family space as special as the public areas of the home. The formal living room is separated from the family space, yet reconnected with a unique screened porch ideal for entertaining. The large kitchen, with its built-in curved booth and large dining area to the front of the home, is also ideal for entertaining. The back hall entry is perfect for a large family, with big closets, locker areas, laundry home management room, bath and back stair. The home has a large master suite and two children's rooms on the second floor, with an uncommon third floor boasting two more wonderful bedrooms. The lower level is every family’s dream, boasting a large game room, guest suite, family room and gymnasium with 14-foot ceiling. The main stair is split to give further separation between formal and informal living. The kitchen dining area flanks the foyer, giving it a more traditional feel. Upon entering the home, visitors can see the welcoming kitchen beyond.
Photographer: David Bixel
Builder: DeHann Homes
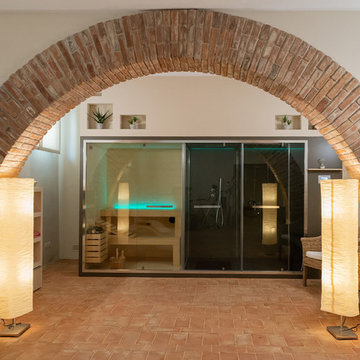
Fotografie: Riccardo Mendicino
Idee per una palestra multiuso contemporanea di medie dimensioni con pareti beige, pavimento in terracotta e pavimento multicolore
Idee per una palestra multiuso contemporanea di medie dimensioni con pareti beige, pavimento in terracotta e pavimento multicolore
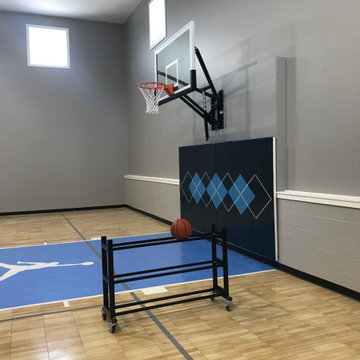
48'x35' game court featuring SnapSports athletic tiles in Maple Tuffshield with a Sky Blue Revolution Lane, 72" Gladiator adjustable basketball hoop, white basketball lines, silver pickleball lines, custom wall pad, Gladiator ball rack, and black cove base.
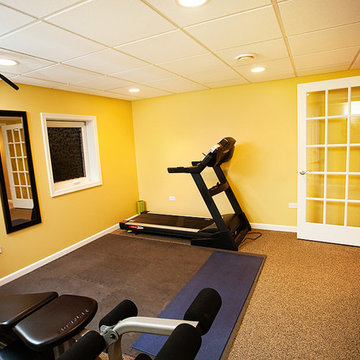
Matrix
Ispirazione per una palestra multiuso classica di medie dimensioni con pareti gialle, pavimento in sughero e pavimento multicolore
Ispirazione per una palestra multiuso classica di medie dimensioni con pareti gialle, pavimento in sughero e pavimento multicolore
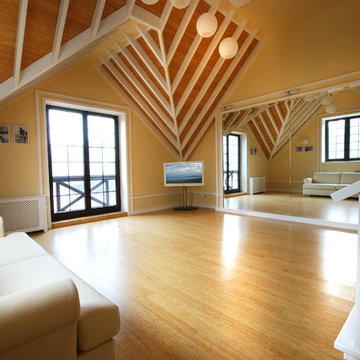
Dmitry Dembowski
Immagine di una grande palestra multiuso classica con pareti gialle, pavimento in bambù e pavimento giallo
Immagine di una grande palestra multiuso classica con pareti gialle, pavimento in bambù e pavimento giallo
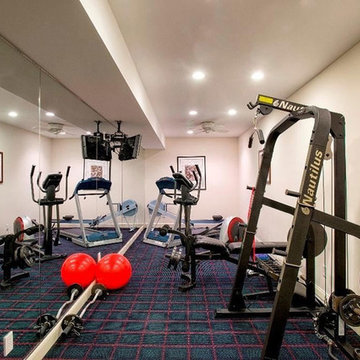
Idee per una grande sala pesi chic con pareti bianche, moquette e pavimento multicolore
224 Foto di palestre in casa con pavimento multicolore e pavimento giallo
7
