317 Foto di palestre in casa con pavimento in bambù e pavimento in cemento
Filtra anche per:
Budget
Ordina per:Popolari oggi
121 - 140 di 317 foto
1 di 3
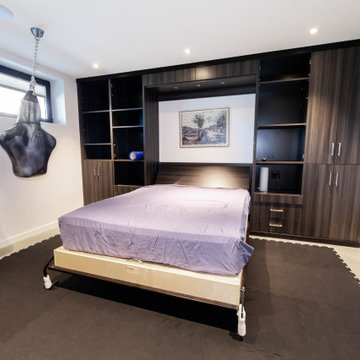
Ispirazione per una palestra multiuso design di medie dimensioni con pareti bianche, pavimento in cemento e pavimento grigio
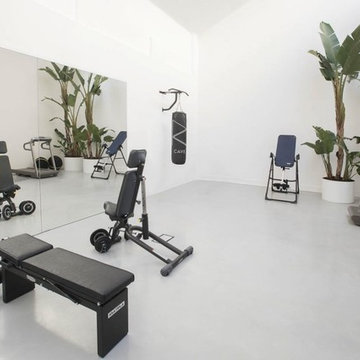
Esempio di una sala pesi industriale di medie dimensioni con pareti bianche, pavimento in cemento e pavimento grigio
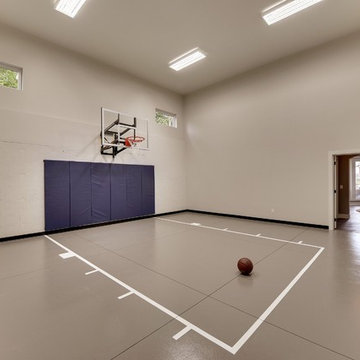
Home sport court with basket ball hoop.
Photography by Spacecrafting
Ispirazione per un grande campo sportivo coperto classico con pareti bianche e pavimento in cemento
Ispirazione per un grande campo sportivo coperto classico con pareti bianche e pavimento in cemento
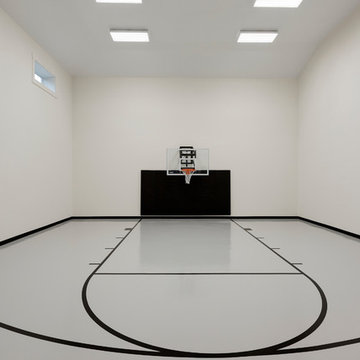
Another beautiful game court featuring white knight gray floor coating with black game lines, black wall pad, and a 60" adjustable hoop. Twin Cities Spring Parade of Homes #50.
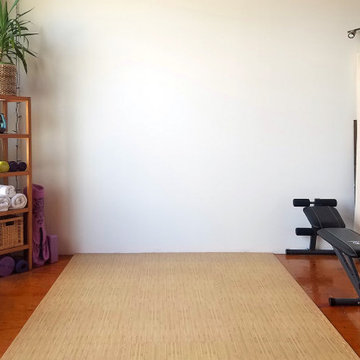
Nice, open space for a home gym. Bamboo printed resilient flooring comprised of interlocking squares. Includes a weight bench, free weights, towels, yoga mats and a foam roller. The walls were left white for a light feel and for an unobstructed view of form in the mirror opposite.
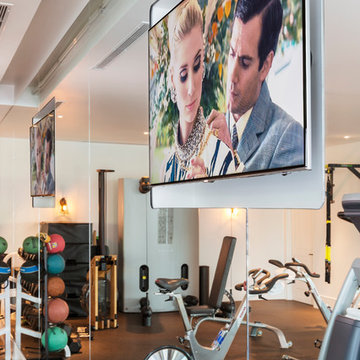
Idee per una grande sala pesi classica con pareti bianche, pavimento in cemento e pavimento marrone
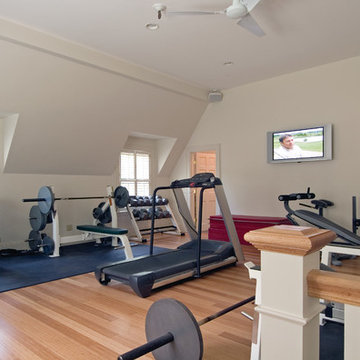
Alex Vertikoff
Esempio di una grande sala pesi chic con pareti bianche e pavimento in bambù
Esempio di una grande sala pesi chic con pareti bianche e pavimento in bambù
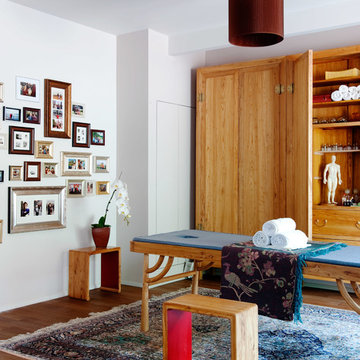
Designed by Blake Civiello. Photos by Philippe Le Berre
Ispirazione per una palestra multiuso contemporanea di medie dimensioni con pareti grigie e pavimento in bambù
Ispirazione per una palestra multiuso contemporanea di medie dimensioni con pareti grigie e pavimento in bambù
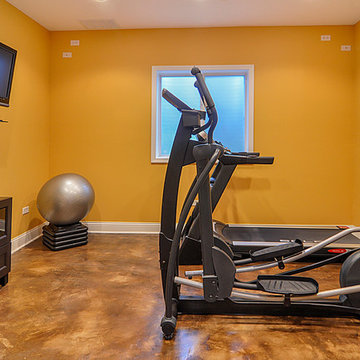
Rachael Ormond
Foto di una grande palestra in casa chic con pareti gialle e pavimento in cemento
Foto di una grande palestra in casa chic con pareti gialle e pavimento in cemento
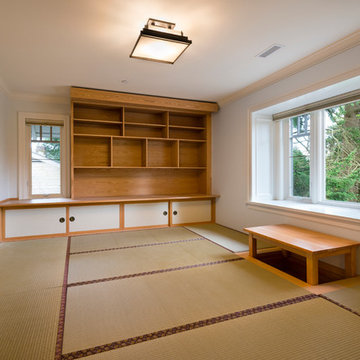
Paul Grdina Photography
Immagine di uno studio yoga di medie dimensioni con pareti grigie e pavimento in bambù
Immagine di uno studio yoga di medie dimensioni con pareti grigie e pavimento in bambù
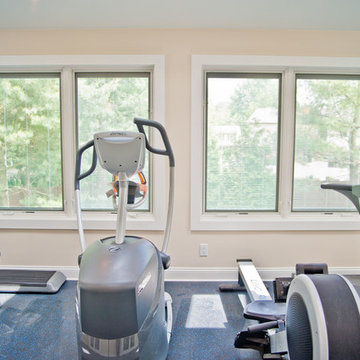
Another view of the exercise room focusing on the new Pella windows.
Immagine di una grande palestra multiuso minimal con pareti bianche e pavimento in cemento
Immagine di una grande palestra multiuso minimal con pareti bianche e pavimento in cemento
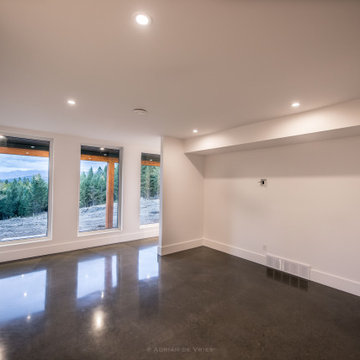
Immagine di una grande palestra in casa moderna con pareti bianche, pavimento in cemento e pavimento marrone
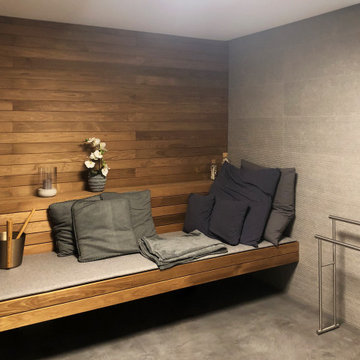
Ispirazione per un piccolo studio yoga minimalista con pareti grigie, pavimento in cemento e pavimento grigio
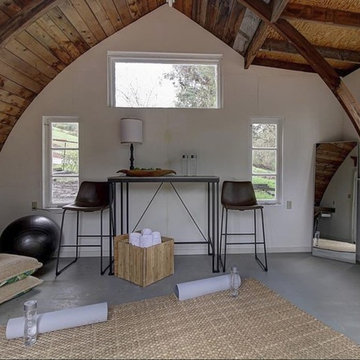
Ispirazione per uno studio yoga design di medie dimensioni con pareti bianche, pavimento in cemento e pavimento grigio
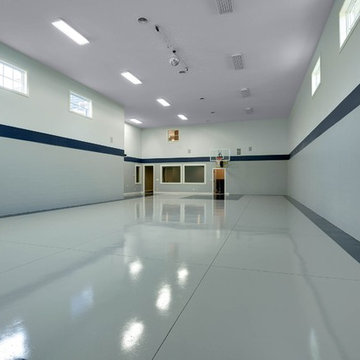
Immagine di un campo sportivo coperto country con pareti blu e pavimento in cemento
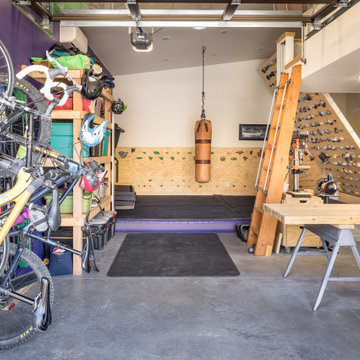
Esempio di una parete da arrampicata di medie dimensioni con pareti bianche, pavimento in cemento e soffitto a volta
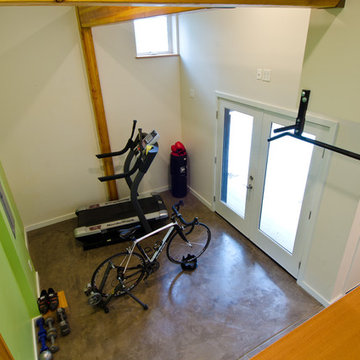
A Northwest Modern, 5-Star Builtgreen, energy efficient, panelized, custom residence using western red cedar for siding and soffits.
Photographs by Miguel Edwards
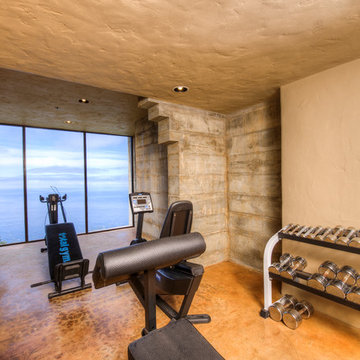
Breathtaking views of the incomparable Big Sur Coast, this classic Tuscan design of an Italian farmhouse, combined with a modern approach creates an ambiance of relaxed sophistication for this magnificent 95.73-acre, private coastal estate on California’s Coastal Ridge. Five-bedroom, 5.5-bath, 7,030 sq. ft. main house, and 864 sq. ft. caretaker house over 864 sq. ft. of garage and laundry facility. Commanding a ridge above the Pacific Ocean and Post Ranch Inn, this spectacular property has sweeping views of the California coastline and surrounding hills. “It’s as if a contemporary house were overlaid on a Tuscan farm-house ruin,” says decorator Craig Wright who created the interiors. The main residence was designed by renowned architect Mickey Muenning—the architect of Big Sur’s Post Ranch Inn, —who artfully combined the contemporary sensibility and the Tuscan vernacular, featuring vaulted ceilings, stained concrete floors, reclaimed Tuscan wood beams, antique Italian roof tiles and a stone tower. Beautifully designed for indoor/outdoor living; the grounds offer a plethora of comfortable and inviting places to lounge and enjoy the stunning views. No expense was spared in the construction of this exquisite estate.
Presented by Olivia Hsu Decker
+1 415.720.5915
+1 415.435.1600
Decker Bullock Sotheby's International Realty
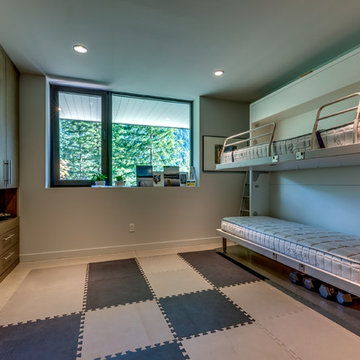
Esempio di una sala pesi minimal di medie dimensioni con pareti bianche, pavimento in cemento e pavimento grigio
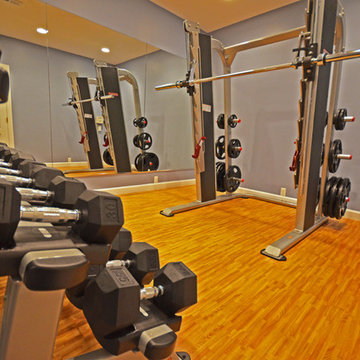
Idee per una sala pesi chic di medie dimensioni con pareti blu, pavimento in bambù e pavimento marrone
317 Foto di palestre in casa con pavimento in bambù e pavimento in cemento
7