317 Foto di palestre in casa con pavimento in bambù e pavimento in cemento
Filtra anche per:
Budget
Ordina per:Popolari oggi
41 - 60 di 317 foto
1 di 3

Galina Coada
Esempio di una palestra in casa minimal con pareti blu e pavimento in cemento
Esempio di una palestra in casa minimal con pareti blu e pavimento in cemento
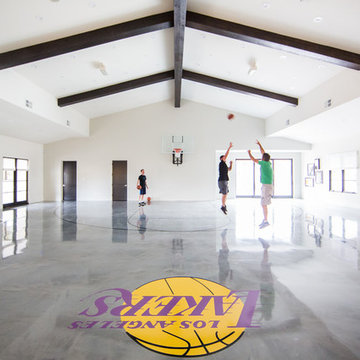
Ryan Garvin
Esempio di un ampio campo sportivo coperto mediterraneo con pareti bianche, pavimento in cemento e pavimento grigio
Esempio di un ampio campo sportivo coperto mediterraneo con pareti bianche, pavimento in cemento e pavimento grigio
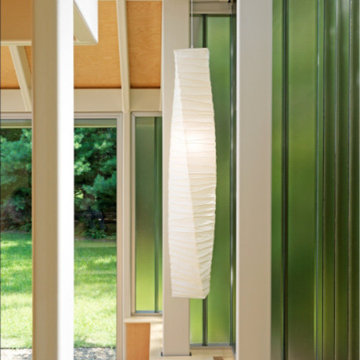
Prefabricated steel design filled with light, transparent views, natural texture, soft tones, mesmerizing sound, and refreshing air for rejuvenation and reflection.

Esempio di una grande palestra multiuso minimal con pareti beige, pavimento in cemento e pavimento marrone
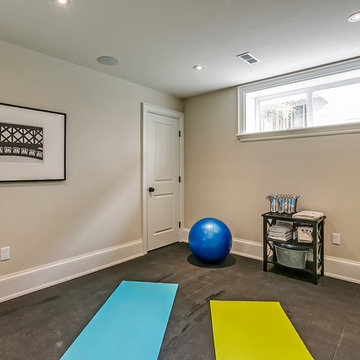
Esempio di una palestra multiuso tradizionale di medie dimensioni con pavimento in cemento, pareti beige e pavimento grigio

Immagine di una palestra multiuso tradizionale di medie dimensioni con pareti grigie, pavimento in cemento e pavimento grigio

Immagine di una piccola sala pesi minimal con pareti beige, pavimento in cemento e pavimento nero
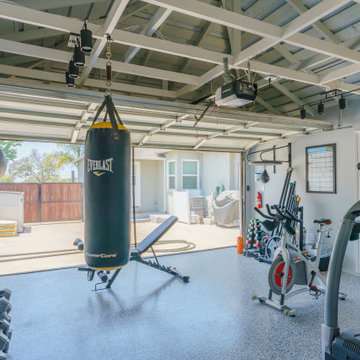
We turned this detached garage into an awesome home gym setup! We changed the flooring into an epoxy floor, perfect for traction! We changed the garage door, added a ceiling frame, installed an A/C unit, and painted the garage. We also integrated an awesome sound system, clock, and tv. Contact us today to set up your free in-home estimate.
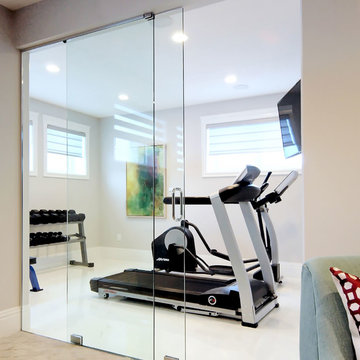
Stonebuilt was thrilled to build Grande Prairie's 2016 Rotary Dream Home. This home is an elegantly styled, fully developed bungalow featuring a barrel vaulted ceiling, stunning central staircase, grand master suite, and a sports lounge and bar downstairs - all built and finished with Stonerbuilt’s first class craftsmanship.
Robyn Salyers Photography
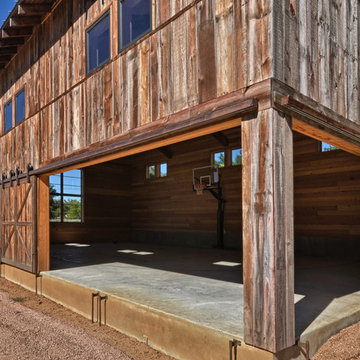
Photography by Adam Steiner
Ispirazione per una palestra in casa stile rurale con pavimento in cemento
Ispirazione per una palestra in casa stile rurale con pavimento in cemento
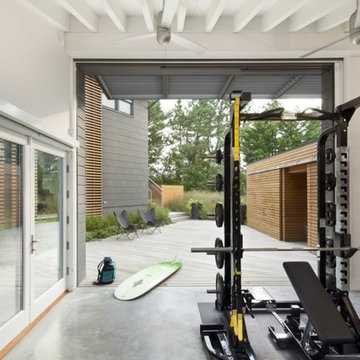
Photo: © Sam Oberter Photography LLC
Idee per una palestra in casa stile marinaro con pavimento in cemento, pareti bianche e pavimento grigio
Idee per una palestra in casa stile marinaro con pavimento in cemento, pareti bianche e pavimento grigio
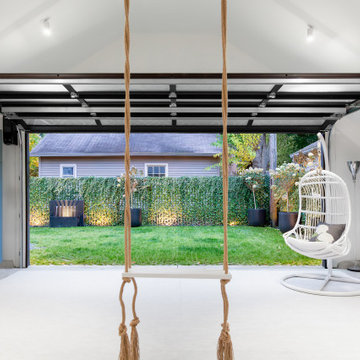
Modern Landscape Design, Indianapolis, Butler-Tarkington Neighborhood - Hara Design LLC (designer) - Christopher Short, Derek Mills, Paul Reynolds, Architects, HAUS Architecture + WERK | Building Modern - Construction Managers - Architect Custom Builders

Esempio di una grande palestra multiuso tradizionale con pareti grigie, pavimento in cemento e pavimento grigio
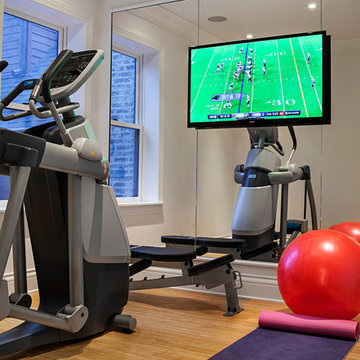
A home gym fitted out with a bamboo wood floor. The room was designed for hot yoga and has its own humidifier unit and ultra-silent exhaust system. Special moisture resistant drywall and vapor barriers behind the wall were installed to prevent moisture and heat from traveling into the rest of the house.

Builder: AVB Inc.
Interior Design: Vision Interiors by Visbeen
Photographer: Ashley Avila Photography
The Holloway blends the recent revival of mid-century aesthetics with the timelessness of a country farmhouse. Each façade features playfully arranged windows tucked under steeply pitched gables. Natural wood lapped siding emphasizes this homes more modern elements, while classic white board & batten covers the core of this house. A rustic stone water table wraps around the base and contours down into the rear view-out terrace.
Inside, a wide hallway connects the foyer to the den and living spaces through smooth case-less openings. Featuring a grey stone fireplace, tall windows, and vaulted wood ceiling, the living room bridges between the kitchen and den. The kitchen picks up some mid-century through the use of flat-faced upper and lower cabinets with chrome pulls. Richly toned wood chairs and table cap off the dining room, which is surrounded by windows on three sides. The grand staircase, to the left, is viewable from the outside through a set of giant casement windows on the upper landing. A spacious master suite is situated off of this upper landing. Featuring separate closets, a tiled bath with tub and shower, this suite has a perfect view out to the rear yard through the bedrooms rear windows. All the way upstairs, and to the right of the staircase, is four separate bedrooms. Downstairs, under the master suite, is a gymnasium. This gymnasium is connected to the outdoors through an overhead door and is perfect for athletic activities or storing a boat during cold months. The lower level also features a living room with view out windows and a private guest suite.
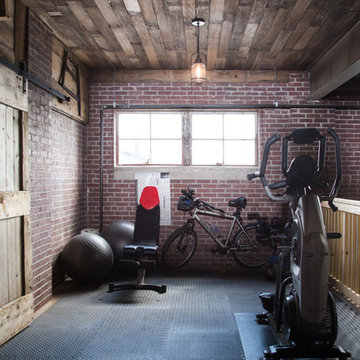
Immagine di una grande palestra multiuso industriale con pareti rosse, pavimento in cemento e pavimento grigio
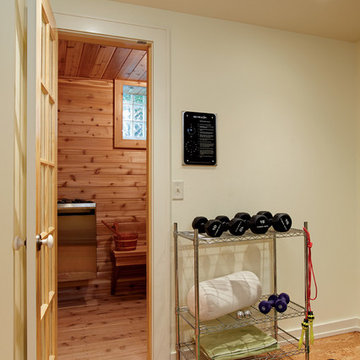
A sauna off of a workout room will certainly make long Wisconsin winters more bearable.
Ispirazione per una piccola palestra in casa minimal con pareti beige e pavimento in bambù
Ispirazione per una piccola palestra in casa minimal con pareti beige e pavimento in bambù

Foto di un grande campo sportivo coperto stile rurale con pareti multicolore e pavimento in cemento
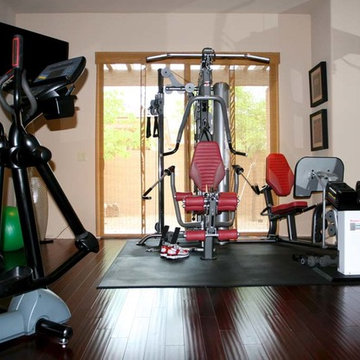
Ispirazione per un'ampia palestra multiuso minimal con pavimento in bambù
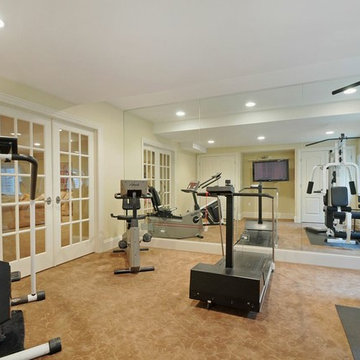
Foto di una sala pesi classica di medie dimensioni con pareti beige, pavimento in cemento e pavimento marrone
317 Foto di palestre in casa con pavimento in bambù e pavimento in cemento
3