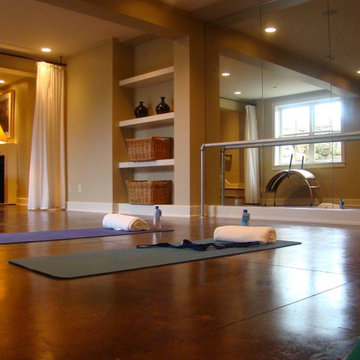317 Foto di palestre in casa con pavimento in bambù e pavimento in cemento
Filtra anche per:
Budget
Ordina per:Popolari oggi
21 - 40 di 317 foto
1 di 3
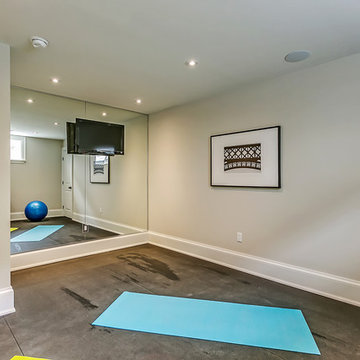
Idee per una palestra multiuso tradizionale di medie dimensioni con pareti beige, pavimento in cemento e pavimento grigio
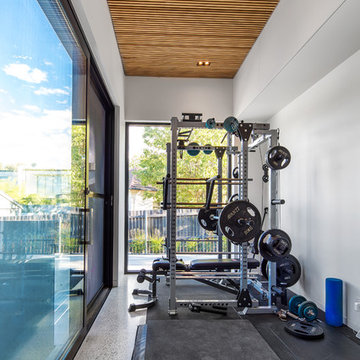
Home gym wing.
Foto di una piccola palestra in casa contemporanea con pareti bianche, pavimento in cemento e pavimento bianco
Foto di una piccola palestra in casa contemporanea con pareti bianche, pavimento in cemento e pavimento bianco

This ADU home gym enjoys plenty of natural light with skylights and large sliding doors.
Foto di una grande palestra multiuso tradizionale con pareti bianche, pavimento in cemento, pavimento grigio e soffitto a volta
Foto di una grande palestra multiuso tradizionale con pareti bianche, pavimento in cemento, pavimento grigio e soffitto a volta
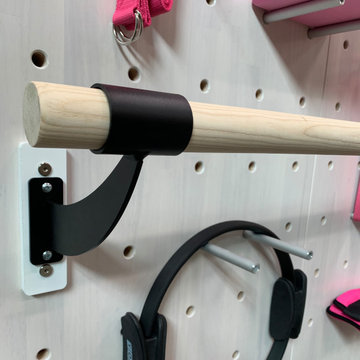
The myWall system is the perfect fit for anyone working out from home. The system provides a fully customizable workout area with limited space requirements. The myWall panels are perfect for Yoga and Barre enthusiasts.
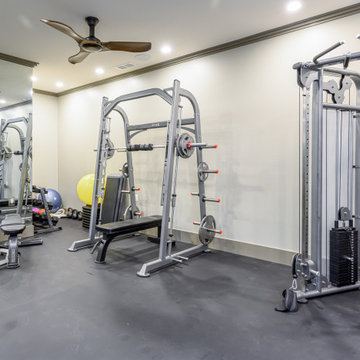
Custom-built in-home gym, in front of the stairs
Immagine di una sala pesi stile rurale di medie dimensioni con pareti beige, pavimento in cemento e pavimento marrone
Immagine di una sala pesi stile rurale di medie dimensioni con pareti beige, pavimento in cemento e pavimento marrone
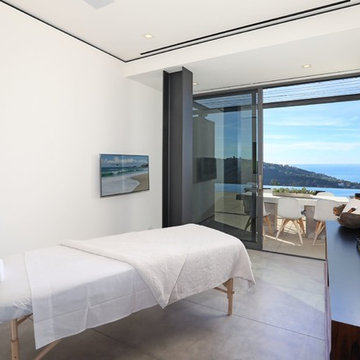
Foto di una palestra in casa minimal con pareti bianche, pavimento in cemento e pavimento marrone
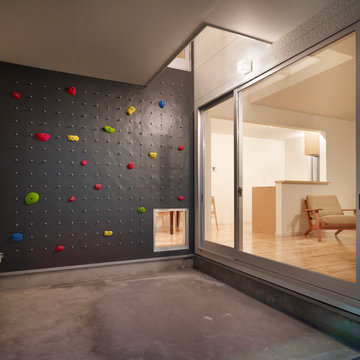
Foto di una parete da arrampicata contemporanea con pareti grigie, pavimento in cemento e pavimento grigio
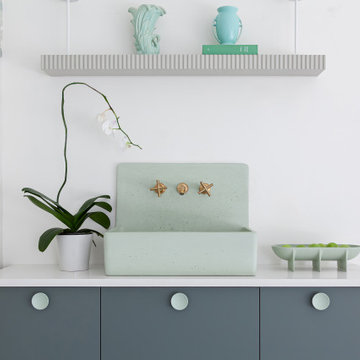
Modern Landscape Design, Indianapolis, Butler-Tarkington Neighborhood - Hara Design LLC (designer) - Christopher Short, Derek Mills, Paul Reynolds, Architects, HAUS Architecture + WERK | Building Modern - Construction Managers - Architect Custom Builders
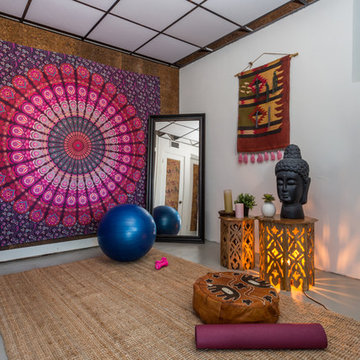
Ispirazione per uno studio yoga etnico con pareti bianche, pavimento in cemento e pavimento grigio

Home gym with workout equipment, concrete wall and flooring and bright blue accent.
Ispirazione per una palestra multiuso country con pavimento in cemento e pavimento grigio
Ispirazione per una palestra multiuso country con pavimento in cemento e pavimento grigio

Immagine di uno studio yoga stile americano di medie dimensioni con pareti bianche, pavimento in cemento e pavimento bianco

Esempio di una grande palestra multiuso tradizionale con pareti grigie, pavimento in cemento e pavimento grigio

This modern, industrial basement renovation includes a conversation sitting area and game room, bar, pool table, large movie viewing area, dart board and large, fully equipped exercise room. The design features stained concrete floors, feature walls and bar fronts of reclaimed pallets and reused painted boards, bar tops and counters of reclaimed pine planks and stripped existing steel columns. Decor includes industrial style furniture from Restoration Hardware, track lighting and leather club chairs of different colors. The client added personal touches of favorite album covers displayed on wall shelves, a multicolored Buzz mascott from Georgia Tech and a unique grid of canvases with colors of all colleges attended by family members painted by the family. Photos are by the architect.
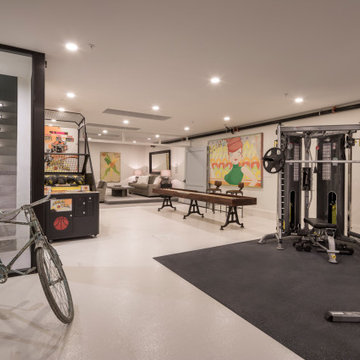
Immagine di una grande palestra multiuso moderna con pareti bianche, pavimento in cemento, pavimento grigio e soffitto a volta

Foto di un grande campo sportivo coperto stile rurale con pareti multicolore e pavimento in cemento
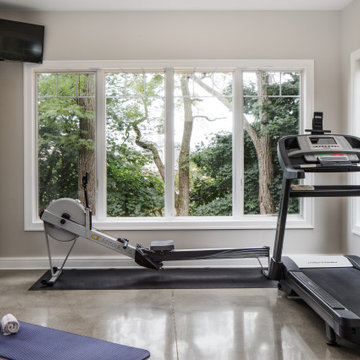
This workout room is located in the lower level of the home. Patio doors open to a covered walkout patio. Large windows outline the space.
Ispirazione per una palestra multiuso chic di medie dimensioni con pareti grigie, pavimento in cemento e pavimento grigio
Ispirazione per una palestra multiuso chic di medie dimensioni con pareti grigie, pavimento in cemento e pavimento grigio

Pool house with entertaining/living space, sauna and yoga room. This 800 square foot space has a kitchenette with quartz counter tops and hidden outlets, and a bathroom with a porcelain tiled shower. The concrete floors are stained in blue swirls to match the color of water, peacefully connecting the outdoor space to the indoor living space. The 16 foot sliding glass doors open the pool house to the pool.
Photo credit: Alvaro Santistevan
Interior Design: Kate Lynch
Building Design: Hodge Design & Remodeling
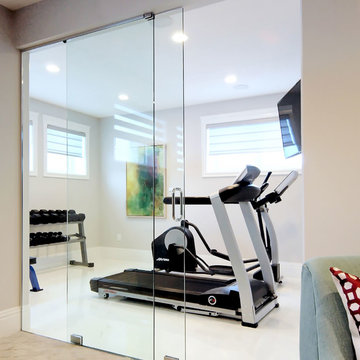
Stonebuilt was thrilled to build Grande Prairie's 2016 Rotary Dream Home. This home is an elegantly styled, fully developed bungalow featuring a barrel vaulted ceiling, stunning central staircase, grand master suite, and a sports lounge and bar downstairs - all built and finished with Stonerbuilt’s first class craftsmanship.
Robyn Salyers Photography
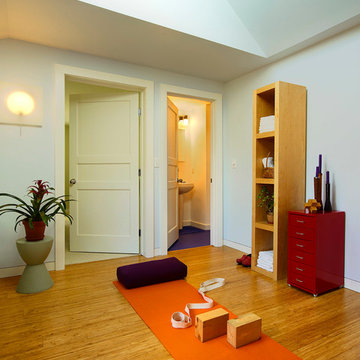
A yoga studio by Meadowlark Builders of Ann Arbor.
Esempio di uno studio yoga chic con pavimento in bambù
Esempio di uno studio yoga chic con pavimento in bambù
317 Foto di palestre in casa con pavimento in bambù e pavimento in cemento
2
