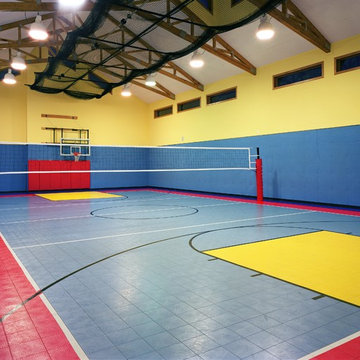320 Foto di palestre in casa con pareti gialle e pareti multicolore
Filtra anche per:
Budget
Ordina per:Popolari oggi
41 - 60 di 320 foto
1 di 3

Foto di un grande campo sportivo coperto stile rurale con pareti multicolore e pavimento in cemento
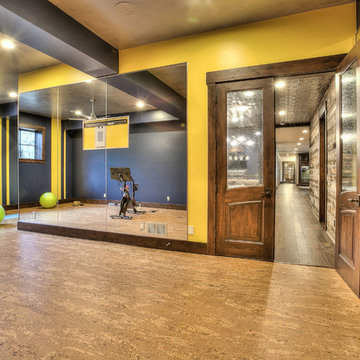
Immagine di un'ampia palestra multiuso rustica con pareti gialle e pavimento in linoleum
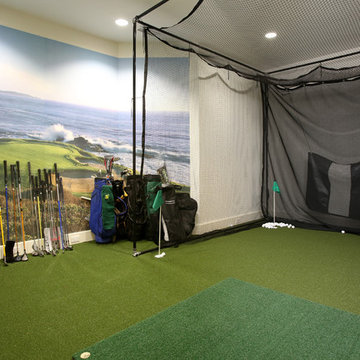
Amanda Beattie - Boston Virtual Imaging
Ispirazione per un campo sportivo coperto contemporaneo con pareti multicolore e pavimento verde
Ispirazione per un campo sportivo coperto contemporaneo con pareti multicolore e pavimento verde

Our Carmel design-build studio was tasked with organizing our client’s basement and main floor to improve functionality and create spaces for entertaining.
In the basement, the goal was to include a simple dry bar, theater area, mingling or lounge area, playroom, and gym space with the vibe of a swanky lounge with a moody color scheme. In the large theater area, a U-shaped sectional with a sofa table and bar stools with a deep blue, gold, white, and wood theme create a sophisticated appeal. The addition of a perpendicular wall for the new bar created a nook for a long banquette. With a couple of elegant cocktail tables and chairs, it demarcates the lounge area. Sliding metal doors, chunky picture ledges, architectural accent walls, and artsy wall sconces add a pop of fun.
On the main floor, a unique feature fireplace creates architectural interest. The traditional painted surround was removed, and dark large format tile was added to the entire chase, as well as rustic iron brackets and wood mantel. The moldings behind the TV console create a dramatic dimensional feature, and a built-in bench along the back window adds extra seating and offers storage space to tuck away the toys. In the office, a beautiful feature wall was installed to balance the built-ins on the other side. The powder room also received a fun facelift, giving it character and glitz.
---
Project completed by Wendy Langston's Everything Home interior design firm, which serves Carmel, Zionsville, Fishers, Westfield, Noblesville, and Indianapolis.
For more about Everything Home, see here: https://everythinghomedesigns.com/
To learn more about this project, see here:
https://everythinghomedesigns.com/portfolio/carmel-indiana-posh-home-remodel
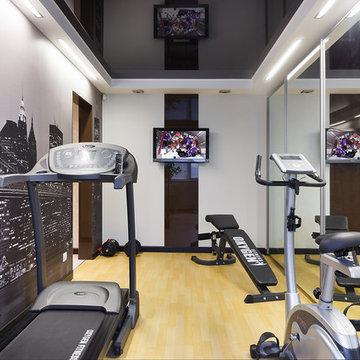
Иван Сорокин
Ispirazione per una piccola sala pesi design con pareti multicolore, pavimento in linoleum e pavimento beige
Ispirazione per una piccola sala pesi design con pareti multicolore, pavimento in linoleum e pavimento beige
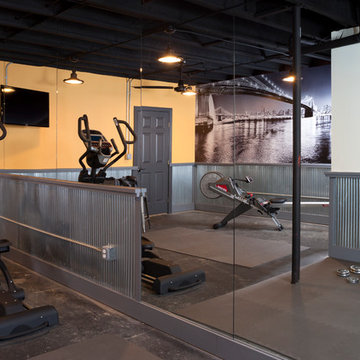
Jack Rosen Custom Kitchens
Foto di una palestra multiuso moderna di medie dimensioni con pareti gialle
Foto di una palestra multiuso moderna di medie dimensioni con pareti gialle
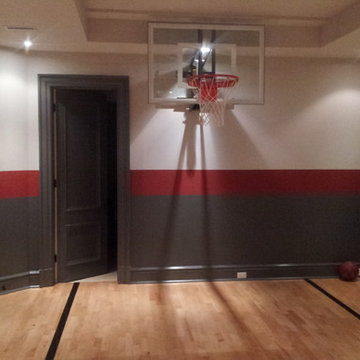
Hardwood gym floor
Tempered glass wall mounted basketball goal
Total Sport Solutions Inc.
Idee per un campo sportivo coperto minimalista di medie dimensioni con pareti multicolore e parquet chiaro
Idee per un campo sportivo coperto minimalista di medie dimensioni con pareti multicolore e parquet chiaro
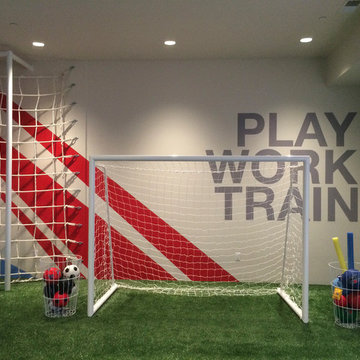
West wall of the large playroom features the faceted climbing net with a 12' fireman pole.
Immagine di un grande campo sportivo coperto moderno con pareti multicolore
Immagine di un grande campo sportivo coperto moderno con pareti multicolore

This 4,500 sq ft basement in Long Island is high on luxe, style, and fun. It has a full gym, golf simulator, arcade room, home theater, bar, full bath, storage, and an entry mud area. The palette is tight with a wood tile pattern to define areas and keep the space integrated. We used an open floor plan but still kept each space defined. The golf simulator ceiling is deep blue to simulate the night sky. It works with the room/doors that are integrated into the paneling — on shiplap and blue. We also added lights on the shuffleboard and integrated inset gym mirrors into the shiplap. We integrated ductwork and HVAC into the columns and ceiling, a brass foot rail at the bar, and pop-up chargers and a USB in the theater and the bar. The center arm of the theater seats can be raised for cuddling. LED lights have been added to the stone at the threshold of the arcade, and the games in the arcade are turned on with a light switch.
---
Project designed by Long Island interior design studio Annette Jaffe Interiors. They serve Long Island including the Hamptons, as well as NYC, the tri-state area, and Boca Raton, FL.
For more about Annette Jaffe Interiors, click here:
https://annettejaffeinteriors.com/
To learn more about this project, click here:
https://annettejaffeinteriors.com/basement-entertainment-renovation-long-island/
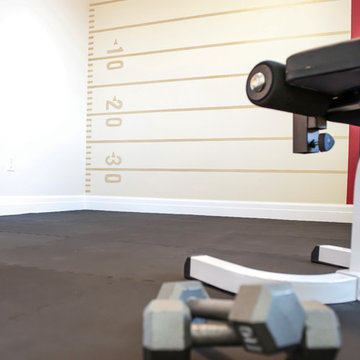
A fun workout room for the whole family, designed around their favorite NFL team. Originally found in the Grand Junction house plan designed by Walker Home Design.
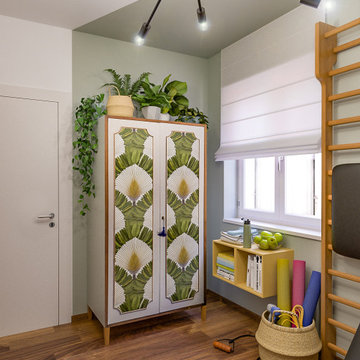
Liadesign
Idee per una palestra multiuso minimal di medie dimensioni con pareti multicolore e parquet scuro
Idee per una palestra multiuso minimal di medie dimensioni con pareti multicolore e parquet scuro
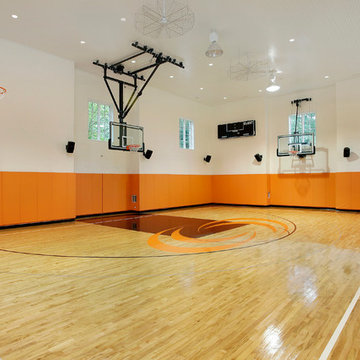
As a builder of custom homes primarily on the Northshore of Chicago, Raugstad has been building custom homes, and homes on speculation for three generations. Our commitment is always to the client. From commencement of the project all the way through to completion and the finishing touches, we are right there with you – one hundred percent. As your go-to Northshore Chicago custom home builder, we are proud to put our name on every completed Raugstad home.
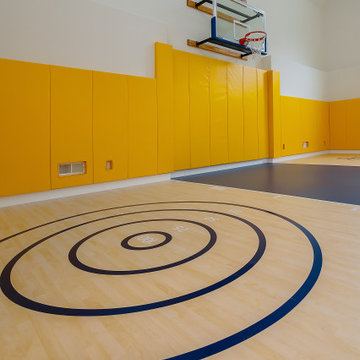
Foto di un grande campo sportivo coperto classico con pareti gialle, pavimento in vinile, pavimento blu e soffitto a volta
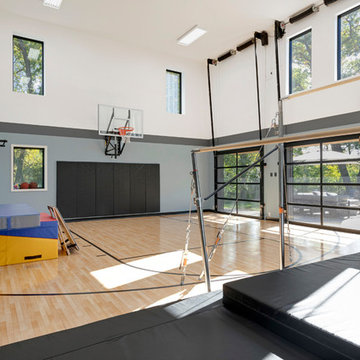
Spacecrafting
Idee per un grande campo sportivo coperto design con pareti multicolore, parquet chiaro e pavimento marrone
Idee per un grande campo sportivo coperto design con pareti multicolore, parquet chiaro e pavimento marrone
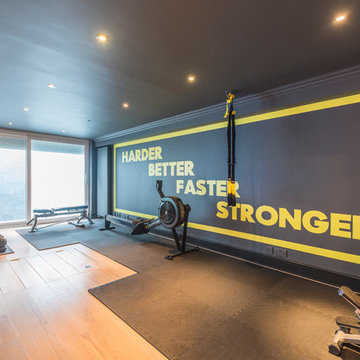
Idee per una grande palestra multiuso minimal con pareti multicolore, parquet chiaro e pavimento marrone
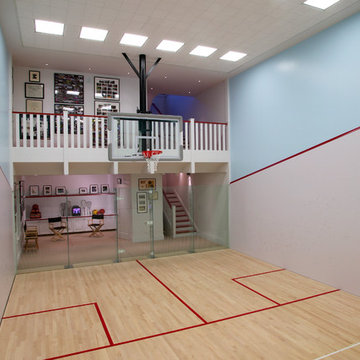
Ispirazione per un grande campo sportivo coperto tradizionale con pareti multicolore, parquet chiaro e pavimento beige
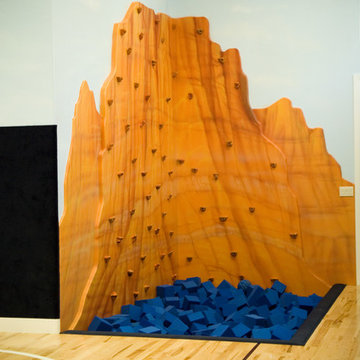
Immagine di una grande parete da arrampicata tradizionale con pareti multicolore e pavimento in compensato
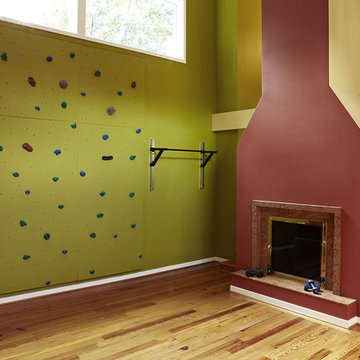
Idee per una parete da arrampicata chic con pareti multicolore, parquet chiaro e pavimento marrone
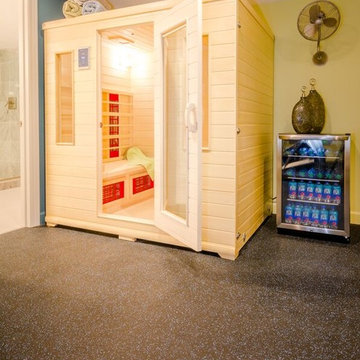
DE Photography (De Emery)
Esempio di una palestra multiuso chic di medie dimensioni con pareti multicolore e pavimento in vinile
Esempio di una palestra multiuso chic di medie dimensioni con pareti multicolore e pavimento in vinile
320 Foto di palestre in casa con pareti gialle e pareti multicolore
3
