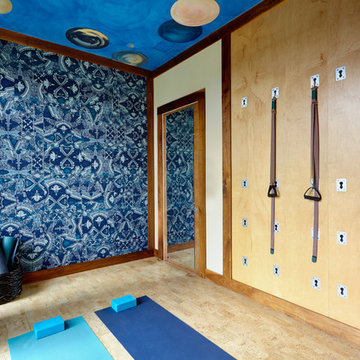320 Foto di palestre in casa con pareti gialle e pareti multicolore
Filtra anche per:
Budget
Ordina per:Popolari oggi
21 - 40 di 320 foto
1 di 3
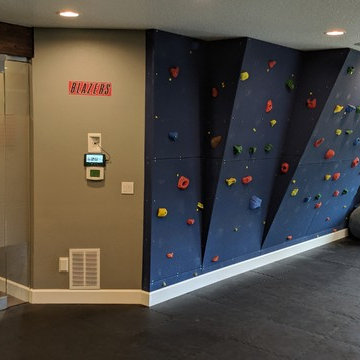
Basement home gym with bouldering climbing wall, foam tile floor and exercise equipment
Ispirazione per una palestra multiuso design di medie dimensioni con pareti multicolore e pavimento nero
Ispirazione per una palestra multiuso design di medie dimensioni con pareti multicolore e pavimento nero
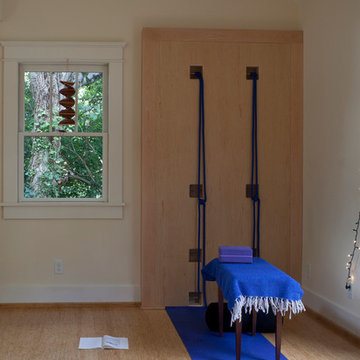
Photo by Matt Muller
Idee per uno studio yoga mediterraneo con pavimento in bambù e pareti gialle
Idee per uno studio yoga mediterraneo con pavimento in bambù e pareti gialle
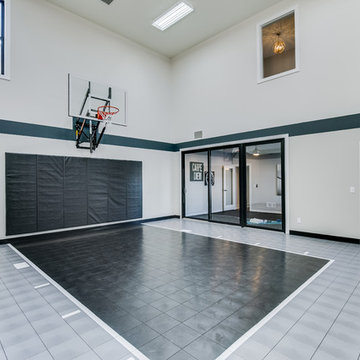
Immagine di un campo sportivo coperto classico con pareti multicolore e pavimento multicolore

Immagine di una palestra in casa tradizionale con pareti gialle, parquet scuro e pavimento nero
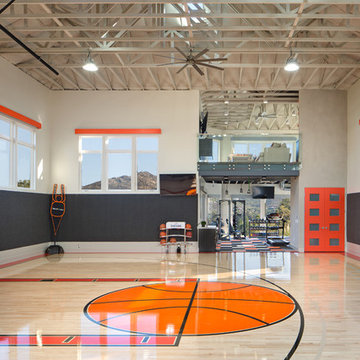
Jim Brady
Ispirazione per un grande campo sportivo coperto moderno con pareti multicolore e parquet chiaro
Ispirazione per un grande campo sportivo coperto moderno con pareti multicolore e parquet chiaro
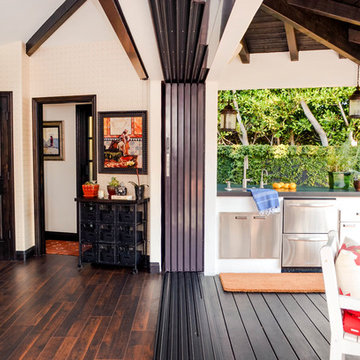
Happiness begins at home and this fun pool house, complete with outdoor bar, home gym, bathroom, and home office is sure to make anyone's day a little brighter.
The La Cantina pocket doors disappear into the 19 inch wall cavity offering a seamless transition between the indoors and outdoors.
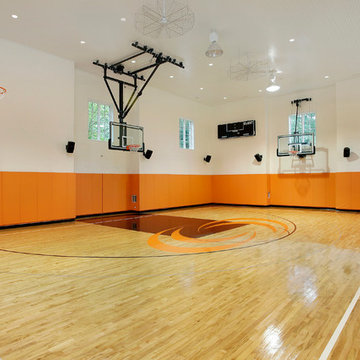
As a builder of custom homes primarily on the Northshore of Chicago, Raugstad has been building custom homes, and homes on speculation for three generations. Our commitment is always to the client. From commencement of the project all the way through to completion and the finishing touches, we are right there with you – one hundred percent. As your go-to Northshore Chicago custom home builder, we are proud to put our name on every completed Raugstad home.
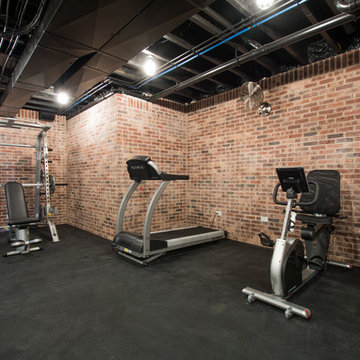
Austin Sauer
Foto di una grande sala pesi classica con pareti multicolore e pavimento nero
Foto di una grande sala pesi classica con pareti multicolore e pavimento nero
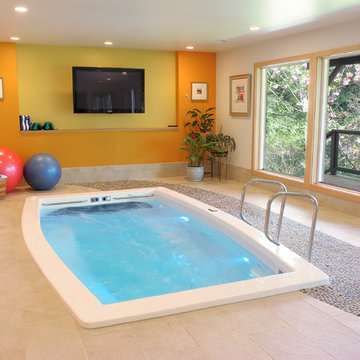
Photo Credit: Jerry and Lois Photography
Ispirazione per una grande palestra in casa contemporanea con pareti gialle e pavimento con piastrelle in ceramica
Ispirazione per una grande palestra in casa contemporanea con pareti gialle e pavimento con piastrelle in ceramica
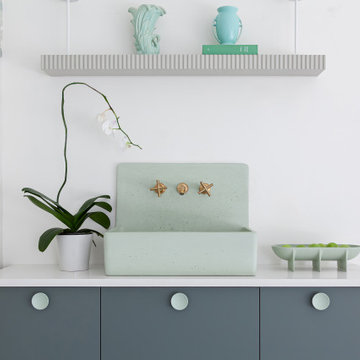
Modern Landscape Design, Indianapolis, Butler-Tarkington Neighborhood - Hara Design LLC (designer) - Christopher Short, Derek Mills, Paul Reynolds, Architects, HAUS Architecture + WERK | Building Modern - Construction Managers - Architect Custom Builders
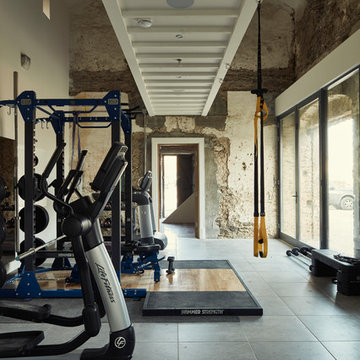
Philip Lauterbach
Foto di una palestra multiuso industriale con pareti multicolore e pavimento grigio
Foto di una palestra multiuso industriale con pareti multicolore e pavimento grigio
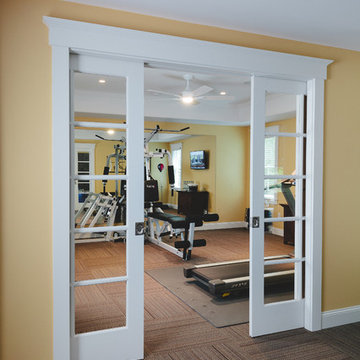
Glass pocket doors open up this exercise room into the playroom. Both rooms have carpet tiles, with the style transitioning from playful to a more understated look for the home gym.
Gregg Willett Photography
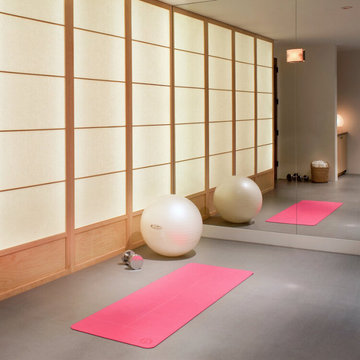
Our Aspen studio designed this classy and sophisticated home with a stunning polished wooden ceiling, statement lighting, and sophisticated furnishing that give the home a luxe feel. We used a lot of wooden tones and furniture to create an organic texture that reflects the beautiful nature outside. The three bedrooms are unique and distinct from each other. The primary bedroom has a magnificent bed with gorgeous furnishings, the guest bedroom has beautiful twin beds with colorful decor, and the kids' room has a playful bunk bed with plenty of storage facilities. We also added a stylish home gym for our clients who love to work out and a library with floor-to-ceiling shelves holding their treasured book collection.
---
Joe McGuire Design is an Aspen and Boulder interior design firm bringing a uniquely holistic approach to home interiors since 2005.
For more about Joe McGuire Design, see here: https://www.joemcguiredesign.com/
To learn more about this project, see here:
https://www.joemcguiredesign.com/willoughby
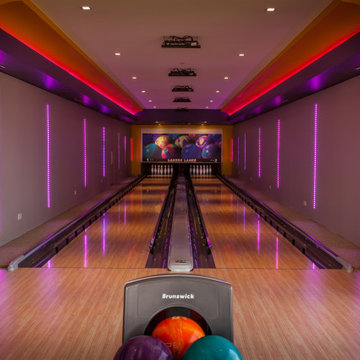
Immagine di un campo sportivo coperto design con pareti multicolore, parquet chiaro e pavimento beige
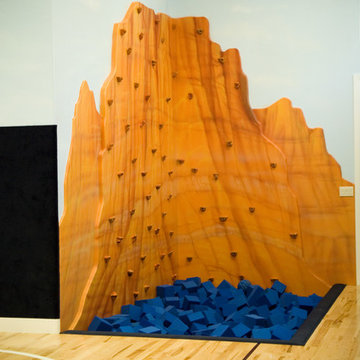
Immagine di una grande parete da arrampicata tradizionale con pareti multicolore e pavimento in compensato
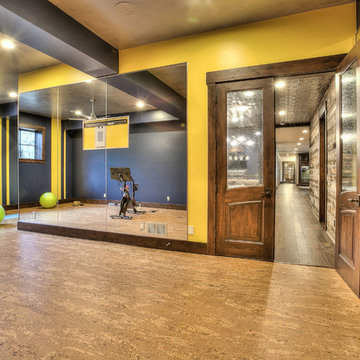
Immagine di un'ampia palestra multiuso rustica con pareti gialle e pavimento in linoleum

Photo Credit:
Aimée Mazzenga
Idee per un'ampia palestra multiuso chic con pareti multicolore, pavimento in gres porcellanato e pavimento multicolore
Idee per un'ampia palestra multiuso chic con pareti multicolore, pavimento in gres porcellanato e pavimento multicolore
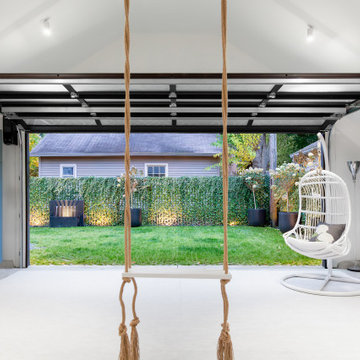
Modern Landscape Design, Indianapolis, Butler-Tarkington Neighborhood - Hara Design LLC (designer) - Christopher Short, Derek Mills, Paul Reynolds, Architects, HAUS Architecture + WERK | Building Modern - Construction Managers - Architect Custom Builders
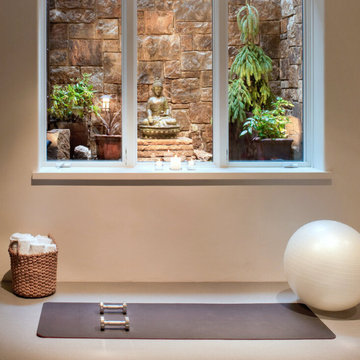
Our Aspen studio designed this classy and sophisticated home with a stunning polished wooden ceiling, statement lighting, and sophisticated furnishing that give the home a luxe feel. We used a lot of wooden tones and furniture to create an organic texture that reflects the beautiful nature outside. The three bedrooms are unique and distinct from each other. The primary bedroom has a magnificent bed with gorgeous furnishings, the guest bedroom has beautiful twin beds with colorful decor, and the kids' room has a playful bunk bed with plenty of storage facilities. We also added a stylish home gym for our clients who love to work out and a library with floor-to-ceiling shelves holding their treasured book collection.
---
Joe McGuire Design is an Aspen and Boulder interior design firm bringing a uniquely holistic approach to home interiors since 2005.
For more about Joe McGuire Design, see here: https://www.joemcguiredesign.com/
To learn more about this project, see here:
https://www.joemcguiredesign.com/willoughby
320 Foto di palestre in casa con pareti gialle e pareti multicolore
2
