139 Foto di palestre in casa con moquette
Filtra anche per:
Budget
Ordina per:Popolari oggi
121 - 139 di 139 foto
1 di 3
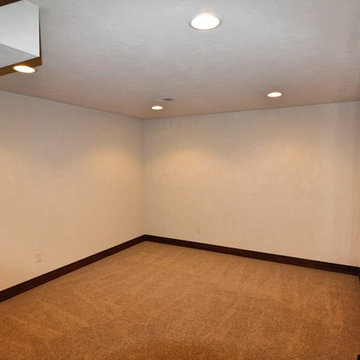
Tom Rooney
Idee per una grande palestra in casa tradizionale con pareti beige e moquette
Idee per una grande palestra in casa tradizionale con pareti beige e moquette
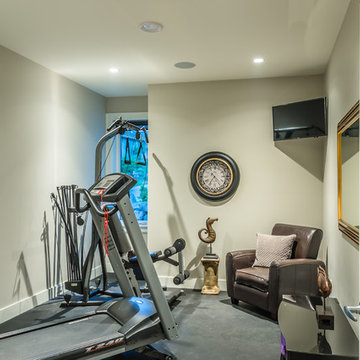
This modern-style executive home takes full advantage of the views and rocky terrain. The homeowners are retirees whose goal was to build a home that they could age in place in. Taking their needs into consideration, we created a large open concept design that takes advantage of the natural light and scenery while enabling the owners full accessibility throughout. All the primary rooms are located on the main floor with guest and additional spaces on lower floors. All door widths were increased and a roll thru shower was installed to allow for wheelchair accessibility if required in the future. The entire house is controlled by a state of the art iPad home automation system controlling media, mechanical systems, lighting & security.
"Light & Bright" are the items our client wanted us to focus on, with "Light" we wanted to capture as much as natural light from the large windows as possible. As for "Bright" we kept most of the finishes grey and white and clean. Pops of colour and warm hardwood flooring tie the entire space together.
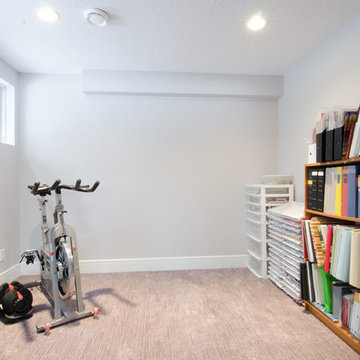
Foto di una palestra multiuso contemporanea di medie dimensioni con pareti beige e moquette
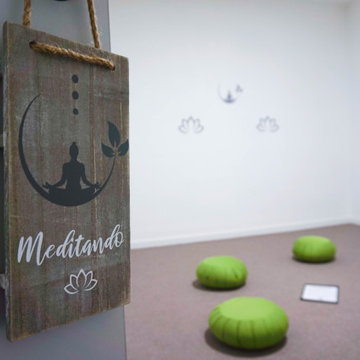
Redistribución y decoración de las Oficinas de Escapada Rural. Con un aire campestre y moderno con líneas urbanas y elegantes. La madera y el blanco son nuestros grandes aliados para generar contrastes que nos hagan sentir en casa mientras trabajamos.
Unas oficinas dedicadas a sus propios trabajadores, donde pueden personalizar cada rincón y amoldar el mobiliario a cada necesidad.
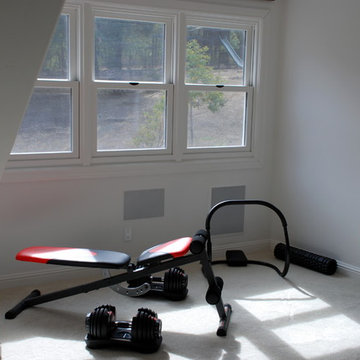
This project included finishing the attic which was a great space to become a beautiful attic retreat functioning as a home gym during the day and a home theater at night. .
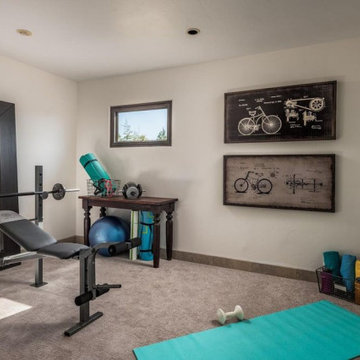
This large space came together repurposed and staged as a home gym
Immagine di una grande sala pesi mediterranea con moquette e pavimento grigio
Immagine di una grande sala pesi mediterranea con moquette e pavimento grigio
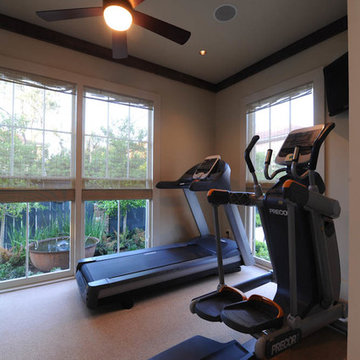
Esempio di una palestra multiuso classica di medie dimensioni con moquette
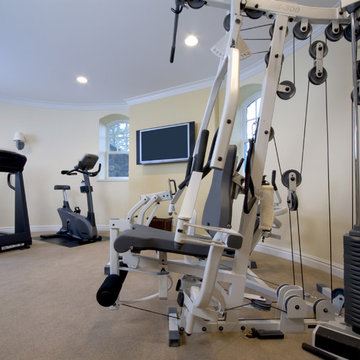
Idee per una palestra multiuso classica di medie dimensioni con pareti beige, moquette e pavimento grigio
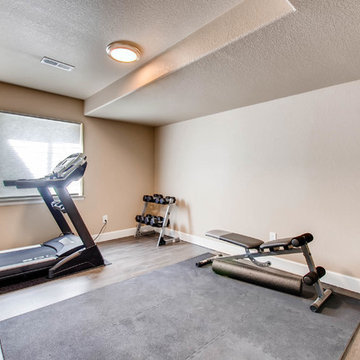
This basement space offers an in-home gym and entertainment spaces with a modern, classic design. The finishes create a transformative space for any style.
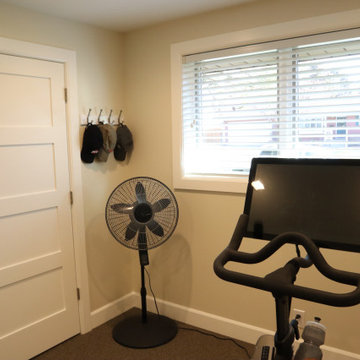
Exercise room has a window a fan and exercise equipment.
Foto di una palestra multiuso chic di medie dimensioni con pareti beige, moquette e pavimento marrone
Foto di una palestra multiuso chic di medie dimensioni con pareti beige, moquette e pavimento marrone
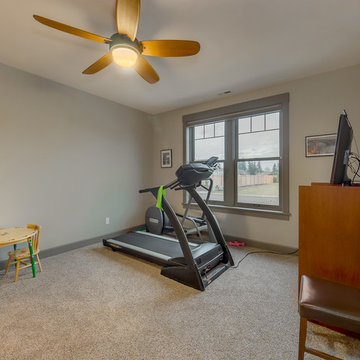
Esempio di una palestra multiuso chic di medie dimensioni con pareti grigie, moquette e pavimento grigio
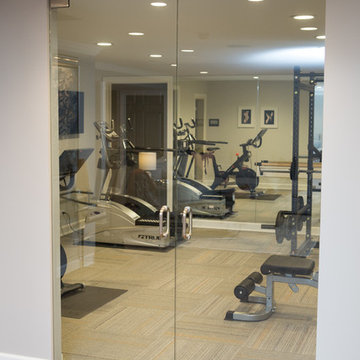
Karen and Chad of Tower Lakes, IL were tired of their unfinished basement functioning as nothing more than a storage area and depressing gym. They wanted to increase the livable square footage of their home with a cohesive finished basement design, while incorporating space for the kids and adults to hang out.
“We wanted to make sure that upon renovating the basement, that we can have a place where we can spend time and watch movies, but also entertain and showcase the wine collection that we have,” Karen said.
After a long search comparing many different remodeling companies, Karen and Chad found Advance Design Studio. They were drawn towards the unique “Common Sense Remodeling” process that simplifies the renovation experience into predictable steps focused on customer satisfaction.
“There are so many other design/build companies, who may not have transparency, or a focused process in mind and I think that is what separated Advance Design Studio from the rest,” Karen said.
Karen loved how designer Claudia Pop was able to take very high-level concepts, “non-negotiable items” and implement them in the initial 3D drawings. Claudia and Project Manager DJ Yurik kept the couple in constant communication through the project. “Claudia was very receptive to the ideas we had, but she was also very good at infusing her own points and thoughts, she was very responsive, and we had an open line of communication,” Karen said.
A very important part of the basement renovation for the couple was the home gym and sauna. The “high-end hotel” look and feel of the openly blended work out area is both highly functional and beautiful to look at. The home sauna gives them a place to relax after a long day of work or a tough workout. “The gym was a very important feature for us,” Karen said. “And I think (Advance Design) did a very great job in not only making the gym a functional area, but also an aesthetic point in our basement”.
An extremely unique wow-factor in this basement is the walk in glass wine cellar that elegantly displays Karen and Chad’s extensive wine collection. Immediate access to the stunning wet bar accompanies the wine cellar to make this basement a popular spot for friends and family.
The custom-built wine bar brings together two natural elements; Calacatta Vicenza Quartz and thick distressed Black Walnut. Sophisticated yet warm Graphite Dura Supreme cabinetry provides contrast to the soft beige walls and the Calacatta Gold backsplash. An undermount sink across from the bar in a matching Calacatta Vicenza Quartz countertop adds functionality and convenience to the bar, while identical distressed walnut floating shelves add an interesting design element and increased storage. Rich true brown Rustic Oak hardwood floors soften and warm the space drawing all the areas together.
Across from the bar is a comfortable living area perfect for the family to sit down at a watch a movie. A full bath completes this finished basement with a spacious walk-in shower, Cocoa Brown Dura Supreme vanity with Calacatta Vicenza Quartz countertop, a crisp white sink and a stainless-steel Voss faucet.
Advance Design’s Common Sense process gives clients the opportunity to walk through the basement renovation process one step at a time, in a completely predictable and controlled environment. “Everything was designed and built exactly how we envisioned it, and we are really enjoying it to it’s full potential,” Karen said.
Constantly striving for customer satisfaction, Advance Design’s success is heavily reliant upon happy clients referring their friends and family. “We definitely will and have recommended Advance Design Studio to friends who are looking to embark on a remodeling project small or large,” Karen exclaimed at the completion of her project.
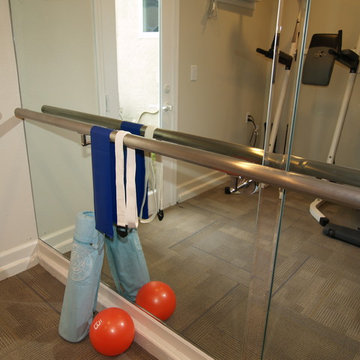
Foto di una palestra multiuso chic di medie dimensioni con pareti beige e moquette
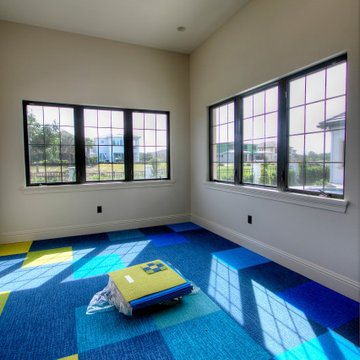
Esempio di una piccola palestra multiuso contemporanea con pareti beige, moquette e pavimento blu
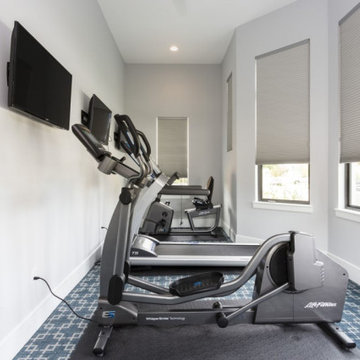
Landmark Custom Builder & Remodeling
Reunion Resort
Kissimmee FL
Immagine di una piccola palestra multiuso design con pareti beige, moquette e pavimento blu
Immagine di una piccola palestra multiuso design con pareti beige, moquette e pavimento blu
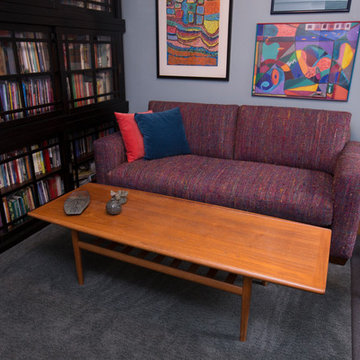
Marilyn Peryer Style House Photography
Esempio di una piccola palestra multiuso boho chic con pareti blu, moquette e pavimento grigio
Esempio di una piccola palestra multiuso boho chic con pareti blu, moquette e pavimento grigio
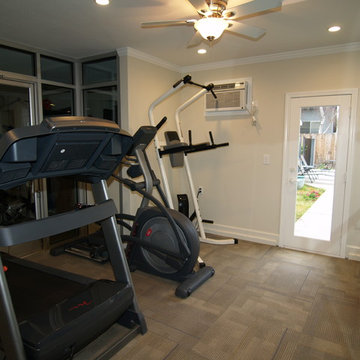
Esempio di una palestra multiuso classica di medie dimensioni con pareti beige e moquette
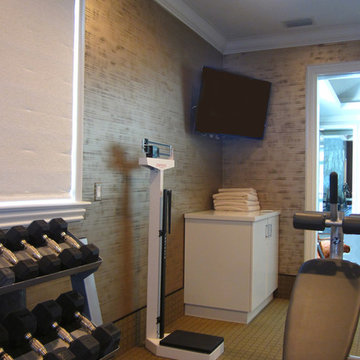
Photo of a horizontal bronze and olive custom painted wall treatment for a home gym in a South Florida estate completed by the artists from AH & Co, out of Montclair, NJ.
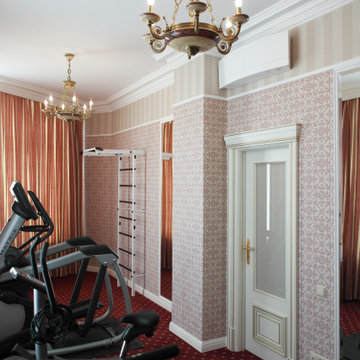
Архивный проект жилого дома, Шаболовка. Тренажерный зал.
Esempio di una palestra in casa di medie dimensioni con pareti rosse, moquette e pavimento rosso
Esempio di una palestra in casa di medie dimensioni con pareti rosse, moquette e pavimento rosso
139 Foto di palestre in casa con moquette
7