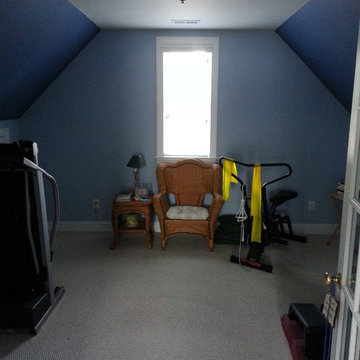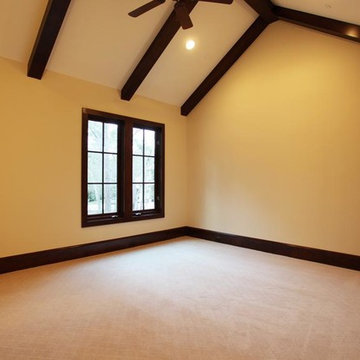139 Foto di palestre in casa con moquette
Filtra anche per:
Budget
Ordina per:Popolari oggi
81 - 100 di 139 foto
1 di 3
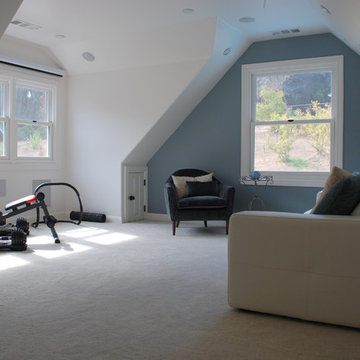
This project included finishing the attic which was a great space to become a beautiful attic retreat functioning as a home gym during the day and a home theater at night. .
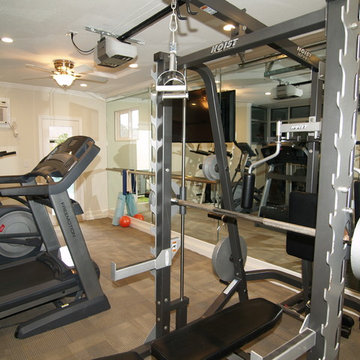
Idee per una palestra multiuso chic di medie dimensioni con pareti beige e moquette
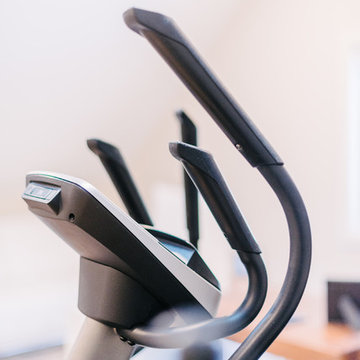
This Georgian Bay waterfront beach home is 4,500 sqft and features 5 bedrooms, 3.5 baths, office, gym, media room, main floor and upper floor great rooms with vaulted ceilings and a custom kitchen.
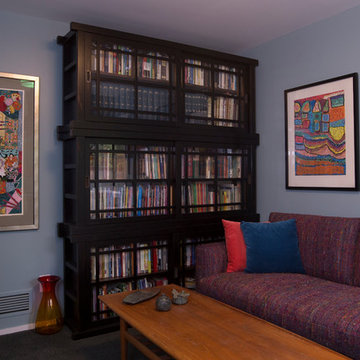
Marilyn Peryer Style House Photography
Foto di una piccola palestra multiuso boho chic con pareti blu, moquette e pavimento grigio
Foto di una piccola palestra multiuso boho chic con pareti blu, moquette e pavimento grigio
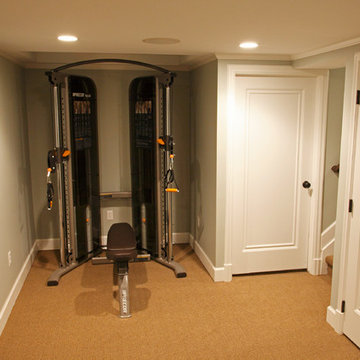
Work out area in a new renovated lower level
Photo by Dave Freers
Ispirazione per una sala pesi classica di medie dimensioni con pareti grigie e moquette
Ispirazione per una sala pesi classica di medie dimensioni con pareti grigie e moquette
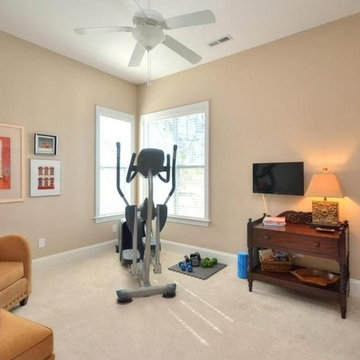
Photo credit - Grey Wells
Idee per una piccola palestra multiuso classica con pareti beige, moquette e pavimento beige
Idee per una piccola palestra multiuso classica con pareti beige, moquette e pavimento beige
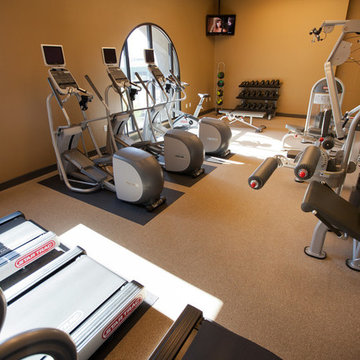
Via is a transit-oriented community comprised of vertical & horizontal mixed-use. 284 residential units are organized around generous green courts, pool and lounge area above the podium. At street level, a collection of shops and restaurants anchored by a boutique market define the pedestrian experience. A fitness room and clubhouse overlook the pool area are situated above the ground floor leasing office, providing dramatic vistas of the Silicon Valley.
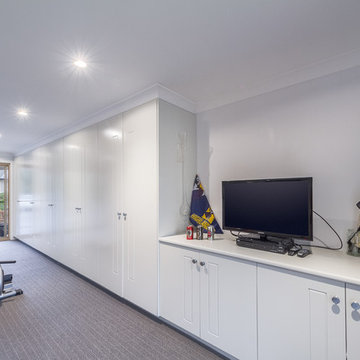
Just what we all need, a wall of storage and space to exercise.
Photo by Brent Young Photography
Ispirazione per una grande palestra multiuso design con pareti bianche e moquette
Ispirazione per una grande palestra multiuso design con pareti bianche e moquette
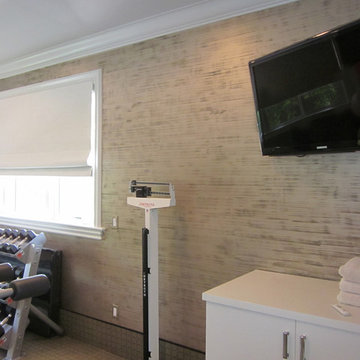
In a South Florida estate this photo showcases a home gym customized with a metallic decorative paint treatment of a horizontal bronze and olive painted faux finish pattern completed by the talented team of AH & Co who traveled down from Montclair, NJ for the completion fo this custom commission.
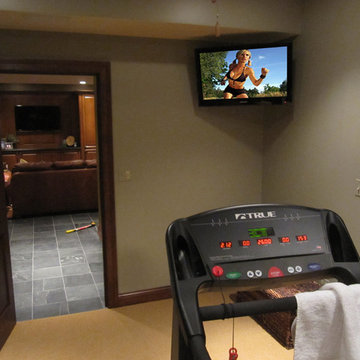
Foto di una piccola palestra multiuso tradizionale con pareti beige e moquette
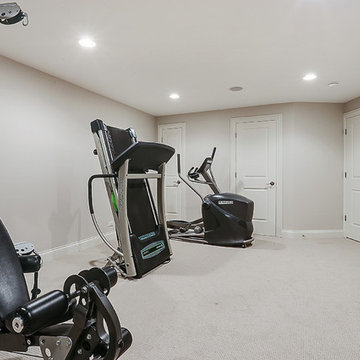
Esempio di una palestra multiuso chic di medie dimensioni con pareti beige, moquette e pavimento beige
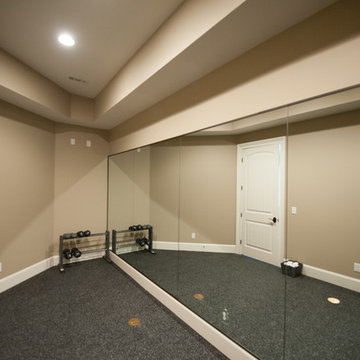
Home gym
www.press1photos.com
Esempio di una sala pesi tradizionale di medie dimensioni con pareti beige e moquette
Esempio di una sala pesi tradizionale di medie dimensioni con pareti beige e moquette
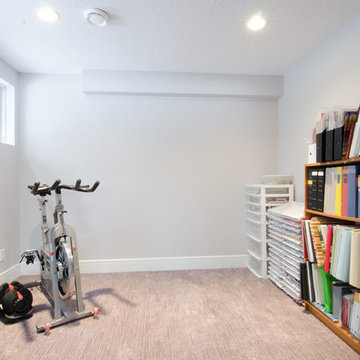
Foto di una palestra multiuso contemporanea di medie dimensioni con pareti beige e moquette
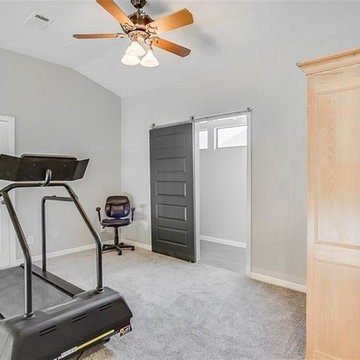
Foto di una palestra multiuso classica di medie dimensioni con pareti grigie, moquette e pavimento beige
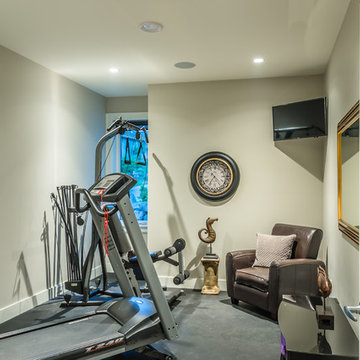
This modern-style executive home takes full advantage of the views and rocky terrain. The homeowners are retirees whose goal was to build a home that they could age in place in. Taking their needs into consideration, we created a large open concept design that takes advantage of the natural light and scenery while enabling the owners full accessibility throughout. All the primary rooms are located on the main floor with guest and additional spaces on lower floors. All door widths were increased and a roll thru shower was installed to allow for wheelchair accessibility if required in the future. The entire house is controlled by a state of the art iPad home automation system controlling media, mechanical systems, lighting & security.
"Light & Bright" are the items our client wanted us to focus on, with "Light" we wanted to capture as much as natural light from the large windows as possible. As for "Bright" we kept most of the finishes grey and white and clean. Pops of colour and warm hardwood flooring tie the entire space together.
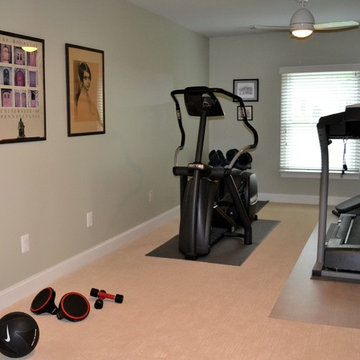
Immagine di una palestra multiuso classica di medie dimensioni con pareti verdi e moquette
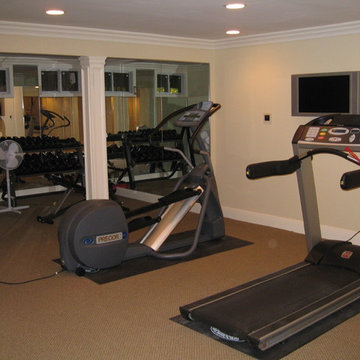
Foto di una palestra multiuso tradizionale di medie dimensioni con pareti beige, moquette e pavimento marrone
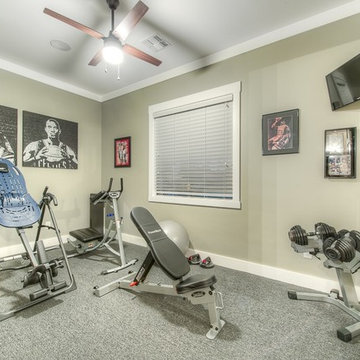
Immagine di una sala pesi stile americano di medie dimensioni con pareti grigie, moquette e pavimento grigio
139 Foto di palestre in casa con moquette
5
