4.076 Foto di lavanderie stile marinaro
Filtra anche per:
Budget
Ordina per:Popolari oggi
21 - 40 di 4.076 foto
1 di 2

Clean white shiplap, a vintage style porcelain hanging utility sink and simple open furnishings make make laundry time enjoyable. An adjacent two door closet houses all the clutter of cleaning supplies and keeps them out of sight. An antique giant clothespin hangs on the wall, an iron rod allows for hanging clothes to dry with the fresh air from three awning style windows.
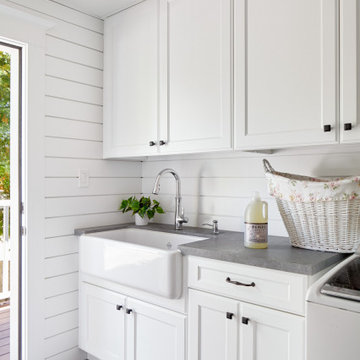
Photography: Agnieszka Jakubowicz, Styling: Christina Averkin, Contractor: Baron Construction & Remodeling. Co.
Esempio di una lavanderia costiera
Esempio di una lavanderia costiera
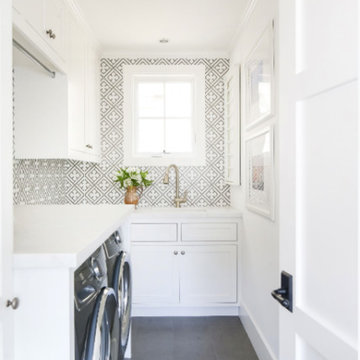
Patterson Custom Homes
Ryan Gavin Photography
Esempio di una piccola sala lavanderia stile marinaro con lavello sottopiano, ante in stile shaker, ante bianche, pareti bianche, lavatrice e asciugatrice affiancate, pavimento grigio e top bianco
Esempio di una piccola sala lavanderia stile marinaro con lavello sottopiano, ante in stile shaker, ante bianche, pareti bianche, lavatrice e asciugatrice affiancate, pavimento grigio e top bianco
Trova il professionista locale adatto per il tuo progetto

Ispirazione per una sala lavanderia stile marinaro con ante in stile shaker, ante bianche, pareti bianche, lavatrice e asciugatrice affiancate, pavimento beige e top grigio

Idee per una sala lavanderia stile marinaro con lavello sottopiano, ante in stile shaker, ante bianche, pareti multicolore, lavatrice e asciugatrice affiancate, pavimento grigio e top bianco

Immagine di una grande sala lavanderia stile marino con ante grigie, top in marmo, pareti bianche, pavimento con piastrelle in ceramica, lavatrice e asciugatrice affiancate, pavimento grigio e top multicolore

Esempio di una sala lavanderia costiera con lavello sottopiano, ante a filo, ante blu, pareti multicolore, lavatrice e asciugatrice affiancate, pavimento bianco e top bianco

Donna Guyler Design
Ispirazione per una lavanderia multiuso stile marino di medie dimensioni con ante in stile shaker, ante grigie, top in legno, pareti bianche, pavimento in gres porcellanato e pavimento grigio
Ispirazione per una lavanderia multiuso stile marino di medie dimensioni con ante in stile shaker, ante grigie, top in legno, pareti bianche, pavimento in gres porcellanato e pavimento grigio
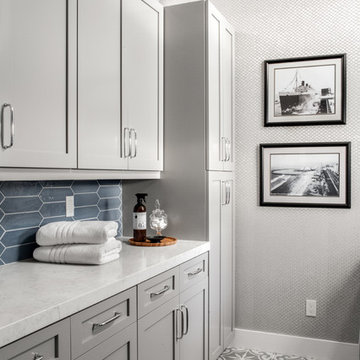
Contemporary Coastal Laundry Room
Design: Three Salt Design Co.
Build: UC Custom Homes
Photo: Chad Mellon
Foto di una sala lavanderia stile marino di medie dimensioni con lavello sottopiano, ante in stile shaker, ante grigie, top in quarzo composito, pareti grigie, pavimento in gres porcellanato, lavatrice e asciugatrice affiancate, pavimento grigio e top bianco
Foto di una sala lavanderia stile marino di medie dimensioni con lavello sottopiano, ante in stile shaker, ante grigie, top in quarzo composito, pareti grigie, pavimento in gres porcellanato, lavatrice e asciugatrice affiancate, pavimento grigio e top bianco

Idee per una grande sala lavanderia stile marino con lavello da incasso, ante blu, top in laminato, pavimento in vinile, lavatrice e asciugatrice affiancate, pavimento grigio, top grigio, ante in stile shaker e pareti beige
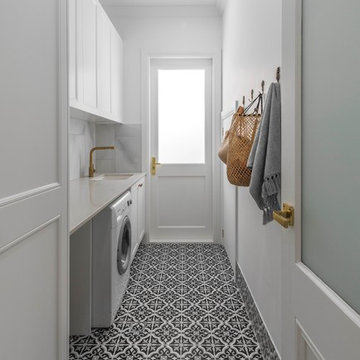
Foto di una grande sala lavanderia costiera con lavello sottopiano, ante bianche, pareti bianche, pavimento con piastrelle in ceramica, lavatrice e asciugatrice affiancate, pavimento nero e top bianco
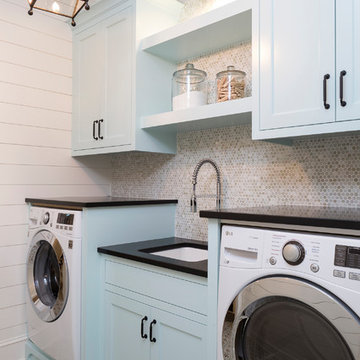
Landmark Photography
Foto di una sala lavanderia stile marino con ante in stile shaker, ante blu, lavello sottopiano, pareti bianche, pavimento multicolore e top nero
Foto di una sala lavanderia stile marino con ante in stile shaker, ante blu, lavello sottopiano, pareti bianche, pavimento multicolore e top nero
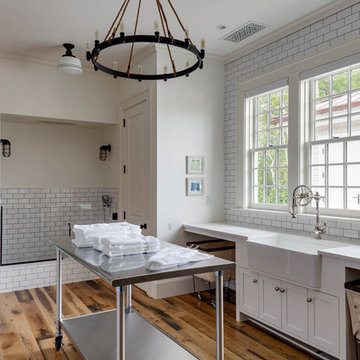
Ispirazione per una lavanderia multiuso stile marinaro con lavello stile country, ante in stile shaker, ante bianche, pareti bianche, pavimento in legno massello medio, lavatrice e asciugatrice affiancate, pavimento marrone e top bianco

Deborah Scannell - Saint Simons Island, GA
Idee per una sala lavanderia costiera con lavello sottopiano, pareti bianche, parquet scuro, lavatrice e asciugatrice affiancate, pavimento marrone, top bianco, ante a filo e ante blu
Idee per una sala lavanderia costiera con lavello sottopiano, pareti bianche, parquet scuro, lavatrice e asciugatrice affiancate, pavimento marrone, top bianco, ante a filo e ante blu
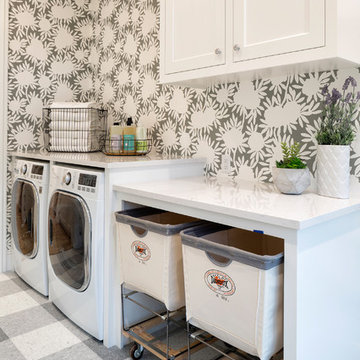
Landmark Photography
Esempio di una sala lavanderia costiera con ante bianche, pareti multicolore, lavatrice e asciugatrice affiancate e pavimento multicolore
Esempio di una sala lavanderia costiera con ante bianche, pareti multicolore, lavatrice e asciugatrice affiancate e pavimento multicolore

This River Cottage needed a laundry area in a small space. Custom designed cabinets can be available for any use. This white stackable washer and dryer, sits in a hallway going unnoticed when the doors are shut. Guests only see a very handsome closet. When you open the custom cabinetry you will be surprised at what you find. This renovation not only included the appliances but they went a step further adding a pull out shelf for your laundry use. This is a unique design idea for any small laundry space.
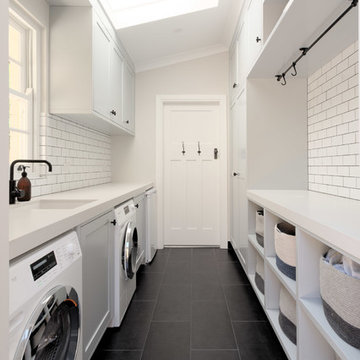
Grant Schwarz
Esempio di una piccola sala lavanderia costiera con ante lisce, ante bianche, pareti bianche, lavatrice e asciugatrice affiancate, pavimento nero e lavello sottopiano
Esempio di una piccola sala lavanderia costiera con ante lisce, ante bianche, pareti bianche, lavatrice e asciugatrice affiancate, pavimento nero e lavello sottopiano
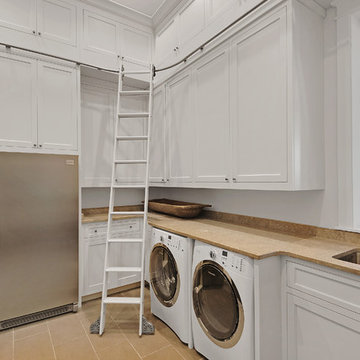
Emerald Coast Real Estate Photography
Esempio di una lavanderia costiera con lavello sottopiano, ante in stile shaker, ante bianche, pareti bianche e lavatrice e asciugatrice affiancate
Esempio di una lavanderia costiera con lavello sottopiano, ante in stile shaker, ante bianche, pareti bianche e lavatrice e asciugatrice affiancate
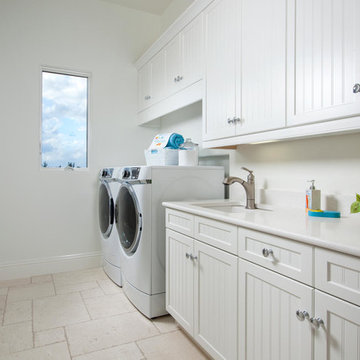
The fully furnished, maintenance-free Benita embraces inspired villa living in the lakefront Portofino neighborhood at Miromar Lakes Beach & Golf Club.
Overlooking a picturesque lake, the model home is shown with three bedrooms plus a den, or optional fourth bedroom. The Benita’s open floor plan includes a formal dining room; a kitchen with upgraded appliances and cabinetry, and a café and great room with oversized sliding glass doors that open to an outdoor living area with outdoor kitchen.
Flanked by an arbor and sculptured trellis tails, the pool and spa are both of an ornate sculptured curved design, and include a water feature that cascades gentle water into a circular pool shelf complete with decorative up-lighting.
Interior design, furnishings and selections completed by the award-winning Romanza Interior Design.
Image ©Advanced Photography Specialists
4.076 Foto di lavanderie stile marinaro

New laundry room with removable ceiling to access plumbing for future kitchen remodel. Soffit on upper left accomodates heating ducts from new furnace room (accecssed by door to the left of the sink). Painted cabinets, painted concrete floor and built in hanging rod make for functional laundry space.
Photo by David Hiser
2