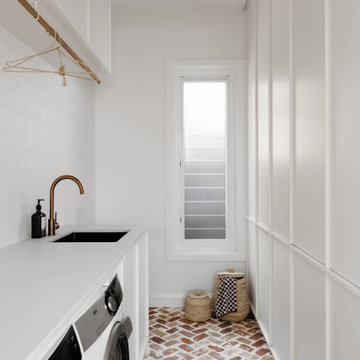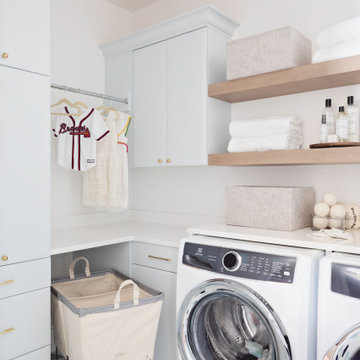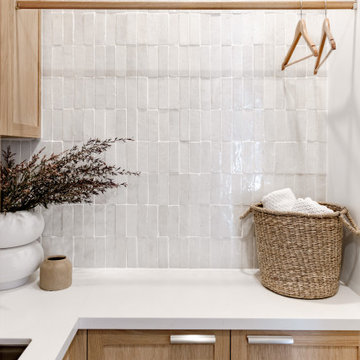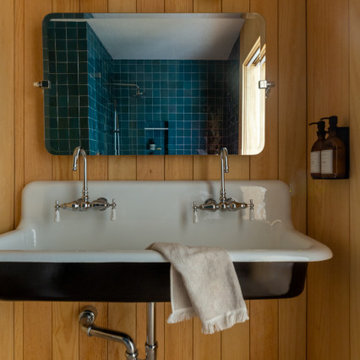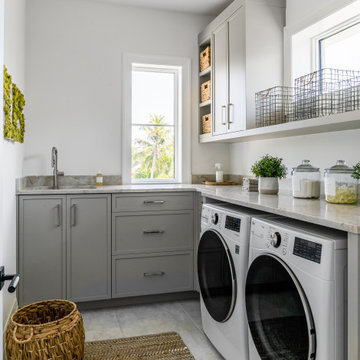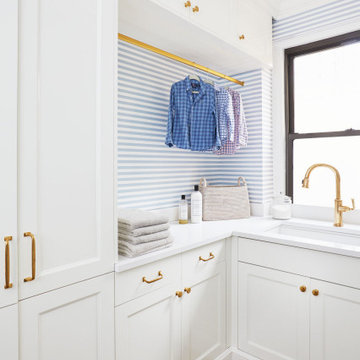4.075 Foto di lavanderie stile marinaro
Filtra anche per:
Budget
Ordina per:Popolari oggi
41 - 60 di 4.075 foto
1 di 2
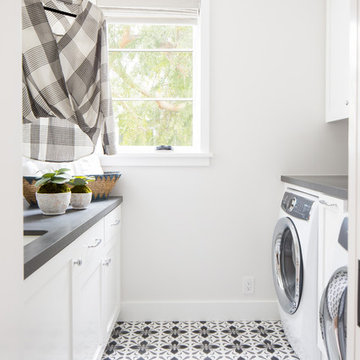
Photography: Ryan Garvin
Idee per una sala lavanderia stile marinaro con lavello sottopiano, ante con riquadro incassato, ante bianche, pareti bianche, lavatrice e asciugatrice affiancate, pavimento multicolore e top grigio
Idee per una sala lavanderia stile marinaro con lavello sottopiano, ante con riquadro incassato, ante bianche, pareti bianche, lavatrice e asciugatrice affiancate, pavimento multicolore e top grigio

Photo taken as you walk into the Laundry Room from the Garage. Doorway to Kitchen is to the immediate right in photo. Photo tile mural (from The Tile Mural Store www.tilemuralstore.com ) behind the sink was used to evoke nature and waterfowl on the nearby Chesapeake Bay, as well as an entry focal point of interest for the room.
Photo taken by homeowner.
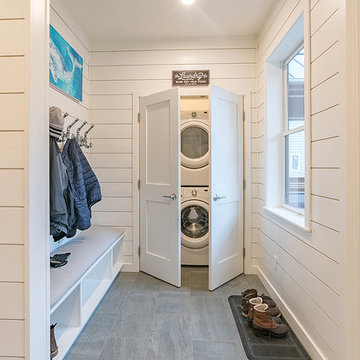
A custom vacation home by Grouparchitect and Hughes Construction. Photographer credit: © 2018 AMF Photography.
Foto di un ripostiglio-lavanderia stile marinaro di medie dimensioni con pareti bianche, pavimento in gres porcellanato, pavimento grigio e lavatrice e asciugatrice a colonna
Foto di un ripostiglio-lavanderia stile marinaro di medie dimensioni con pareti bianche, pavimento in gres porcellanato, pavimento grigio e lavatrice e asciugatrice a colonna
Trova il professionista locale adatto per il tuo progetto
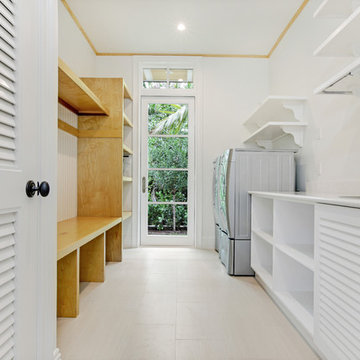
Tucked away in the North Beach ocean district of Delray Beach, this unique custom home features the pool and deck in the front of the home. Upon entrance to the authentic Chicago Brick paved driveway, you will notice no garage present, nor an entry door. In replacement, louvered gates and shutters with white framed french doors wrap the exterior of the home. With the focus of the home on beautiful outdoor living spaces, including a large covered loggia, second floor balconies, and gorgeous landscape, this South Florida beach house encompasses a relaxing retreat sensation. Interior features such as drift wood floors, painted mosaics, custom handmade Mexican tiles, and vintage inspired interior doors bring tradition alive. Robert Stevens Photography

This laundry room design is exactly what every home needs! As a dedicated utility, storage, and laundry room, it includes space to store laundry supplies, pet products, and much more. It also incorporates a utility sink, countertop, and dedicated areas to sort dirty clothes and hang wet clothes to dry. The space also includes a relaxing bench set into the wall of cabinetry.
Photos by Susan Hagstrom
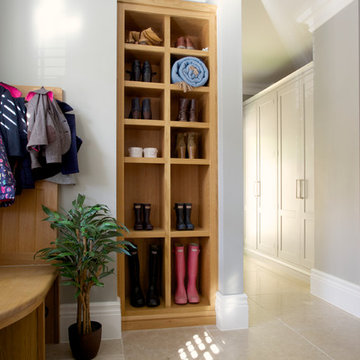
Jake Eastham
Ispirazione per una lavanderia stile marino di medie dimensioni con pavimento in pietra calcarea e lavatrice e asciugatrice nascoste
Ispirazione per una lavanderia stile marino di medie dimensioni con pavimento in pietra calcarea e lavatrice e asciugatrice nascoste
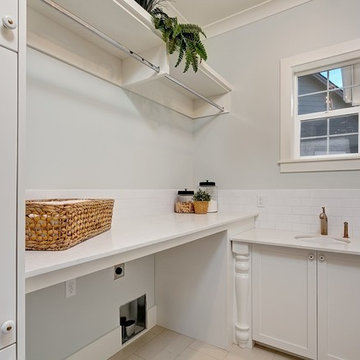
Doug Petersen Photography
Foto di una grande sala lavanderia stile marino con lavello sottopiano, ante in stile shaker, ante bianche, top in quarzo composito, pareti grigie, pavimento in gres porcellanato e lavatrice e asciugatrice affiancate
Foto di una grande sala lavanderia stile marino con lavello sottopiano, ante in stile shaker, ante bianche, top in quarzo composito, pareti grigie, pavimento in gres porcellanato e lavatrice e asciugatrice affiancate
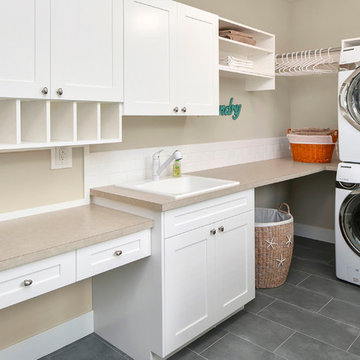
Matt Edington - Clarity NW Photography
Foto di una lavanderia multiuso stile marino di medie dimensioni con lavello da incasso, ante in stile shaker, ante bianche, top in laminato, pareti beige, pavimento in gres porcellanato e lavatrice e asciugatrice a colonna
Foto di una lavanderia multiuso stile marino di medie dimensioni con lavello da incasso, ante in stile shaker, ante bianche, top in laminato, pareti beige, pavimento in gres porcellanato e lavatrice e asciugatrice a colonna
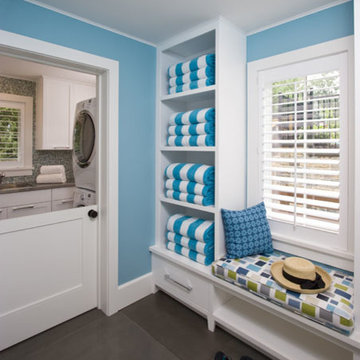
The owners acquired an adjacent property and called on our firm and a team of consultants to join the properties into one seamless private park like setting complete with a Pool Pavilion and Pool.
A study of light and space, The Pavilion offers different experiences at different times of the day. The optimum display of light and transparency occurs at dusk. At that hour, one can catch the reflections in the pool and the glowing of this small jewel within in the landscape.
Amenities include an air conditioned lounging area with TV and kitchen/bar, a laundry and changing room, a private bathroom with shower, an additional outdoor shower and a full basement for storage of pool toys and equipment.
The contemporary approach combines rich woods, stainless steel, and concrete with marble, glass tile and natural stones. Cedar shingles, a nod to the main house, recede into the landscape while the soaring glass windows and doors flood the space with light and views back into the landscape. The building also features a bead board ceiling and exposed structure. This blend of materials yields a sophisticated modern design that is calm and cheerful while providing conditioned entertaining space for the Owner’s family and friends.
The client gushes “I feel like I am transported-- on vacation-- every time I open the doors and enter the space.”
Robert Glasgow Photography

Eye-Land: Named for the expansive white oak savanna views, this beautiful 5,200-square foot family home offers seamless indoor/outdoor living with five bedrooms and three baths, and space for two more bedrooms and a bathroom.
The site posed unique design challenges. The home was ultimately nestled into the hillside, instead of placed on top of the hill, so that it didn’t dominate the dramatic landscape. The openness of the savanna exposes all sides of the house to the public, which required creative use of form and materials. The home’s one-and-a-half story form pays tribute to the site’s farming history. The simplicity of the gable roof puts a modern edge on a traditional form, and the exterior color palette is limited to black tones to strike a stunning contrast to the golden savanna.
The main public spaces have oversized south-facing windows and easy access to an outdoor terrace with views overlooking a protected wetland. The connection to the land is further strengthened by strategically placed windows that allow for views from the kitchen to the driveway and auto court to see visitors approach and children play. There is a formal living room adjacent to the front entry for entertaining and a separate family room that opens to the kitchen for immediate family to gather before and after mealtime.

Jessica Cain © 2019 Houzz
Ispirazione per una lavanderia multiuso stile marino di medie dimensioni con ante blu, top in legno, pareti grigie, lavatrice e asciugatrice affiancate e pavimento grigio
Ispirazione per una lavanderia multiuso stile marino di medie dimensioni con ante blu, top in legno, pareti grigie, lavatrice e asciugatrice affiancate e pavimento grigio

Idee per una sala lavanderia costiera di medie dimensioni con lavello stile country, ante con riquadro incassato, ante bianche, top in quarzo composito, paraspruzzi beige, paraspruzzi in gres porcellanato, pareti beige, pavimento con piastrelle in ceramica, lavatrice e asciugatrice affiancate, pavimento grigio e top bianco

Foto di una lavanderia stile marino con paraspruzzi in perlinato e pareti in perlinato
4.075 Foto di lavanderie stile marinaro

Immagine di una grande sala lavanderia costiera con ante con riquadro incassato, ante grigie, pareti blu, pavimento con piastrelle in ceramica, lavatrice e asciugatrice a colonna, pavimento beige, carta da parati e top bianco
3
