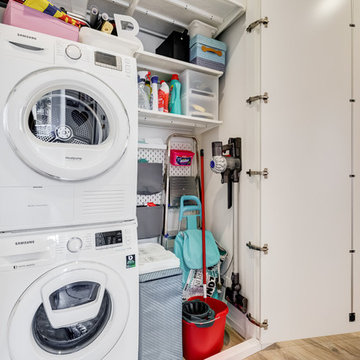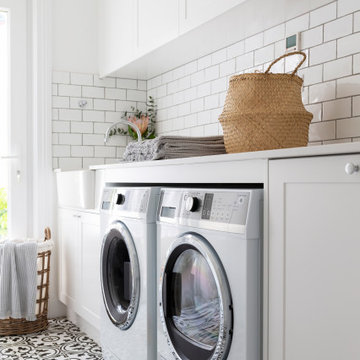Lavanderia
Filtra anche per:
Budget
Ordina per:Popolari oggi
1 - 20 di 9.752 foto
1 di 2

Fotografo: Luca Tranquilli
Immagine di una piccola lavanderia multiuso moderna con ante lisce, ante bianche, pareti bianche, pavimento in gres porcellanato e lavatrice e asciugatrice a colonna
Immagine di una piccola lavanderia multiuso moderna con ante lisce, ante bianche, pareti bianche, pavimento in gres porcellanato e lavatrice e asciugatrice a colonna

Christie Share
Esempio di una lavanderia multiuso tradizionale di medie dimensioni con lavatoio, ante lisce, ante in legno chiaro, pareti grigie, pavimento in gres porcellanato, lavatrice e asciugatrice affiancate, pavimento grigio e top marrone
Esempio di una lavanderia multiuso tradizionale di medie dimensioni con lavatoio, ante lisce, ante in legno chiaro, pareti grigie, pavimento in gres porcellanato, lavatrice e asciugatrice affiancate, pavimento grigio e top marrone

Foto di una lavanderia multiuso classica di medie dimensioni con lavello stile country, ante con riquadro incassato, ante bianche, pareti grigie, pavimento con piastrelle in ceramica, lavatrice e asciugatrice nascoste, pavimento marrone e top grigio

photography: Viktor Ramos
Ispirazione per una piccola sala lavanderia minimal con lavello sottopiano, ante lisce, ante bianche, top in quarzo composito, paraspruzzi bianco, pavimento in gres porcellanato, pavimento grigio e top bianco
Ispirazione per una piccola sala lavanderia minimal con lavello sottopiano, ante lisce, ante bianche, top in quarzo composito, paraspruzzi bianco, pavimento in gres porcellanato, pavimento grigio e top bianco

This "perfect-sized" laundry room is just off the mudroom and can be closed off from the rest of the house. The large window makes the space feel large and open. A custom designed wall of shelving and specialty cabinets accommodates everything necessary for day-to-day laundry needs. This custom home was designed and built by Meadowlark Design+Build in Ann Arbor, Michigan. Photography by Joshua Caldwell.

Libbie Holmes Photography
Immagine di una grande lavanderia multiuso chic con lavello sottopiano, ante con bugna sagomata, ante in legno bruno, top in granito, pareti grigie, pavimento in cemento, lavatrice e asciugatrice affiancate e pavimento grigio
Immagine di una grande lavanderia multiuso chic con lavello sottopiano, ante con bugna sagomata, ante in legno bruno, top in granito, pareti grigie, pavimento in cemento, lavatrice e asciugatrice affiancate e pavimento grigio

With a busy working lifestyle and two small children, Burlanes worked closely with the home owners to transform a number of rooms in their home, to not only suit the needs of family life, but to give the wonderful building a new lease of life, whilst in keeping with the stunning historical features and characteristics of the incredible Oast House.

Playful Bubblicious tile acts as a backsplash in this simple, spacious laundry room. Photo: Matt Edington
Immagine di una sala lavanderia tradizionale con lavello da incasso
Immagine di una sala lavanderia tradizionale con lavello da incasso

Esempio di una lavanderia multiuso chic con ante in stile shaker, ante bianche, pareti grigie, pavimento in legno massello medio, lavatrice e asciugatrice affiancate, pavimento marrone, top bianco e carta da parati

For this knock down rebuild, in the established Canberra suburb of Yarralumla, the client's brief was modern Hampton style. The main finishes include Hardwood American Oak floors, shaker style joinery, patterned tiles and wall panelling, to create a classic, elegant and relaxed feel for this family home. Built by CJC Constructions. Photography by Hcreations.

Laundry.
Elegant simplicity, dominated by spaciousness, ample natural lighting, simple & functional layout with restrained fixtures, ambient wall lighting, and refined material palette.

Foto di una sala lavanderia country di medie dimensioni con ante in stile shaker, ante gialle, top in quarzo composito, paraspruzzi beige, paraspruzzi in perlinato, pareti beige, pavimento con piastrelle in ceramica, lavatrice e asciugatrice affiancate, pavimento bianco, top nero e carta da parati

This home was a blend of modern and traditional, mixed finishes, classic subway tiles, and ceramic light fixtures. The kitchen was kept bright and airy with high-end appliances for the avid cook and homeschooling mother. As an animal loving family and owner of two furry creatures, we added a little whimsy with cat wallpaper in their laundry room.

Foto di una sala lavanderia chic di medie dimensioni con lavello sottopiano, ante in stile shaker, ante blu, top in marmo, pareti beige, pavimento con piastrelle in ceramica, lavatrice e asciugatrice a colonna, pavimento beige e top grigio

Multi-Functional and beautiful Laundry/Mudroom. Laundry folding space above the washer/drier with pull out storage in between. Storage for cleaning and other items above the washer/drier.

The laundry room is added on to the original house. The cabinetry is custom designed with blue laminate doors. The floor tile is from WalkOn Tile in LA. Caesarstone countertops.

This Mudroom doubles as a laundry room for the main level. Large Slate Tiles on the floor are easy to clean and give great texture to the space. Custom lockers with cushions give each family member a space for their belongings. A drop zone/planning center is a great place for mail and your laptop. A custom barndoor hung from the ceiling in a gray wash slides across the stackable washer and dryer to hide them when not in use. The shiplap walls are painted in Benjamin Moore White Dove. Photo by Spacecrafting

Casey Fry
Idee per un'ampia lavanderia multiuso country con ante blu, top in quarzo composito, pareti blu, pavimento in cemento, lavatrice e asciugatrice affiancate e ante in stile shaker
Idee per un'ampia lavanderia multiuso country con ante blu, top in quarzo composito, pareti blu, pavimento in cemento, lavatrice e asciugatrice affiancate e ante in stile shaker

Ispirazione per una grande lavanderia country con lavello stile country, ante con riquadro incassato, ante grigie, top in granito, pareti beige, pavimento in mattoni, pavimento beige e top nero

The client wanted a spare room off the kitchen transformed into a bright and functional laundry room with custom designed millwork, cabinetry, doors, and plenty of counter space. All this while respecting her preference for French-Country styling and traditional decorative elements. She also wanted to add functional storage with space to air dry her clothes and a hide-away ironing board. We brightened it up with the off-white millwork, ship lapped ceiling and the gorgeous beadboard. We imported from Scotland the delicate lace for the custom curtains on the doors and cabinets. The custom Quartzite countertop covers the washer and dryer and was also designed into the cabinetry wall on the other side. This fabulous laundry room is well outfitted with integrated appliances, custom cabinets, and a lot of storage with extra room for sorting and folding clothes. A pure pleasure!
Materials used:
Taj Mahal Quartzite stone countertops, Custom wood cabinetry lacquered with antique finish, Heated white-oak wood floor, apron-front porcelain utility sink, antique vintage glass pendant lighting, Lace imported from Scotland for doors and cabinets, French doors and sidelights with beveled glass, beadboard on walls and for open shelving, shiplap ceilings with recessed lighting.
1