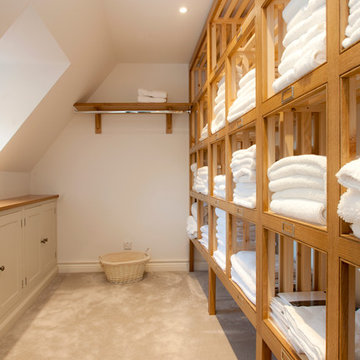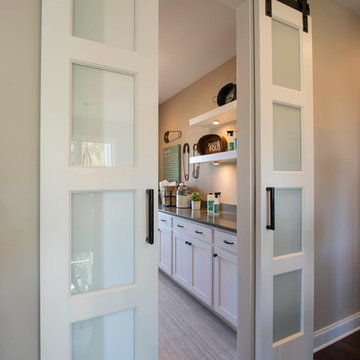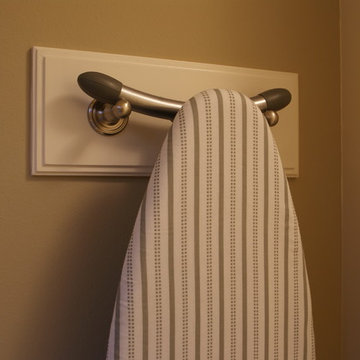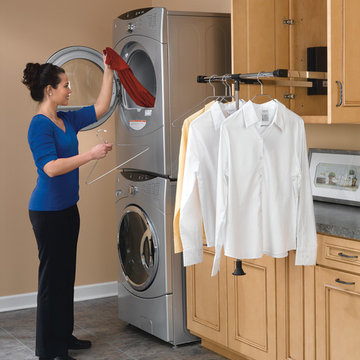31.581 Foto di lavanderie marroni
Filtra anche per:
Budget
Ordina per:Popolari oggi
41 - 60 di 31.581 foto
1 di 2

Casey Fry
Idee per un'ampia lavanderia multiuso country con ante blu, top in quarzo composito, pareti blu, pavimento in cemento, lavatrice e asciugatrice affiancate e ante in stile shaker
Idee per un'ampia lavanderia multiuso country con ante blu, top in quarzo composito, pareti blu, pavimento in cemento, lavatrice e asciugatrice affiancate e ante in stile shaker

The updated laundry room offers clean, fresh lines, easy to maintain granite counter tops and a unique, penny round mosaic porcelain tiled back splash. The stacking washer and dryer freed up storage space on either side of the unit to add more cabinets and a working area.
Photo Credit: Chris Whonsetler
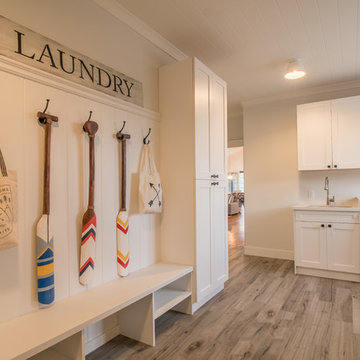
Idee per una grande lavanderia tradizionale con lavello sottopiano, ante in stile shaker, ante bianche, top in superficie solida, pareti bianche, parquet chiaro e lavatrice e asciugatrice affiancate

Idee per una sala lavanderia classica di medie dimensioni con ante bianche, pavimento in gres porcellanato, lavatrice e asciugatrice affiancate, lavello sottopiano, ante con riquadro incassato e pareti beige
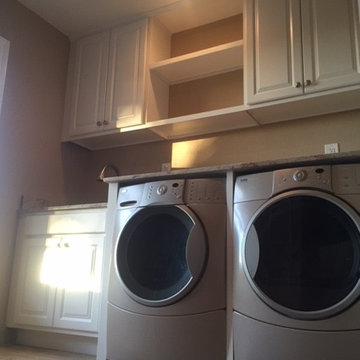
Immagine di una lavanderia multiuso classica di medie dimensioni con lavello sottopiano, ante con bugna sagomata, ante bianche, top in granito, pareti beige, pavimento con piastrelle in ceramica e lavatrice e asciugatrice affiancate
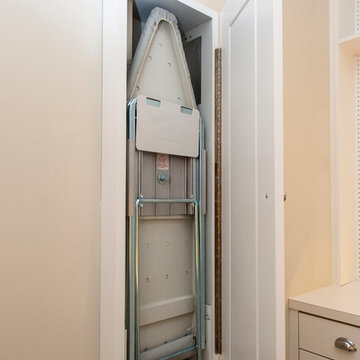
Foto di una sala lavanderia nordica di medie dimensioni con ante in stile shaker, ante bianche, top in laminato, pareti bianche, pavimento in gres porcellanato, lavatrice e asciugatrice affiancate e pavimento grigio

The laundry area had no door, adding a glass pocket door brings in the light and changes it up a bit. Installing a transom window above adds a unique detail. Painting the trim the same color as the cabinets helps to tie it all together.
Pure Lee Photography Amanda Neiges

A little extra space in the new laundry room was the perfect place for the dog wash/deep sink
Debbie Schwab Photography
Idee per una grande lavanderia multiuso chic con lavello integrato, ante in stile shaker, ante bianche, top in laminato, pareti gialle, pavimento in linoleum e lavatrice e asciugatrice affiancate
Idee per una grande lavanderia multiuso chic con lavello integrato, ante in stile shaker, ante bianche, top in laminato, pareti gialle, pavimento in linoleum e lavatrice e asciugatrice affiancate

Dale Lang NW Architectural Photography
Esempio di una piccola sala lavanderia american style con ante in stile shaker, ante in legno chiaro, pavimento in sughero, lavatrice e asciugatrice a colonna, top in quarzo composito, pavimento marrone, pareti beige e top bianco
Esempio di una piccola sala lavanderia american style con ante in stile shaker, ante in legno chiaro, pavimento in sughero, lavatrice e asciugatrice a colonna, top in quarzo composito, pavimento marrone, pareti beige e top bianco
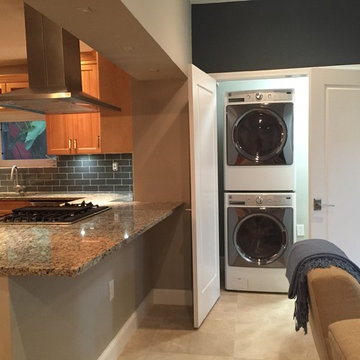
New laundry and storage closet
Ispirazione per un piccolo ripostiglio-lavanderia contemporaneo con pareti grigie, pavimento in travertino e lavatrice e asciugatrice a colonna
Ispirazione per un piccolo ripostiglio-lavanderia contemporaneo con pareti grigie, pavimento in travertino e lavatrice e asciugatrice a colonna
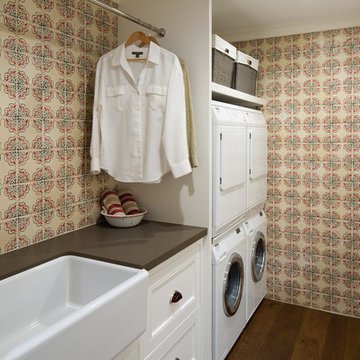
Jim Brady Architectural Photography
Esempio di una sala lavanderia country con lavello stile country, pareti multicolore, parquet scuro, lavatrice e asciugatrice a colonna, ante bianche e ante con riquadro incassato
Esempio di una sala lavanderia country con lavello stile country, pareti multicolore, parquet scuro, lavatrice e asciugatrice a colonna, ante bianche e ante con riquadro incassato

A small 2nd floor laundry room was added to this 1910 home during a master suite addition. The linen closet (see painted white doors left) was double sided (peninsula tall pantry cabinet) to the master suite bathroom for ease of folding and storing bathroom towels. Stacked metal shelves held a laundry basket for each member of the household. A custom tile shower pan was installed to catch any potential leaks or plumbing issues that may occur down the road....and prevent ceiling damage in rooms beneath. The shelf above holds a steam generator for the walk in shower in the adjacent master bathroom.
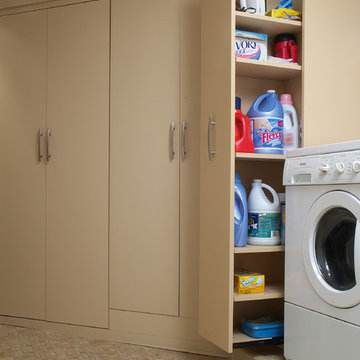
Immagine di una lavanderia multiuso classica di medie dimensioni con ante lisce, ante beige, lavatrice e asciugatrice affiancate, pareti beige, pavimento in gres porcellanato e pavimento beige
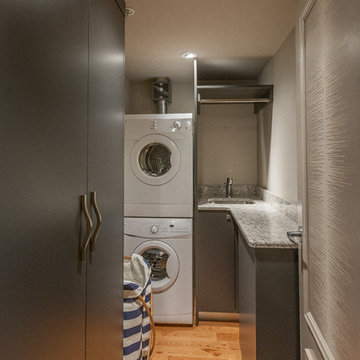
Immagine di una piccola sala lavanderia con lavello sottopiano, ante lisce, ante grigie, top in quarzo composito, pareti grigie, parquet chiaro e lavatrice e asciugatrice a colonna
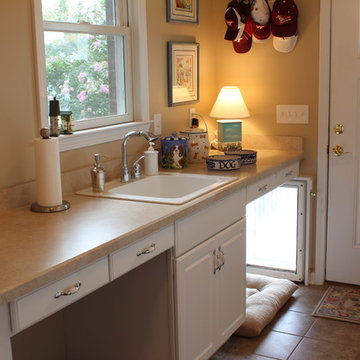
Dog Door
Immagine di una lavanderia chic con lavello da incasso e pareti beige
Immagine di una lavanderia chic con lavello da incasso e pareti beige

A design for a busy, active family longing for order and a central place for the family to gather. We utilized every inch of this room from floor to ceiling to give custom cabinetry that would completely expand their kitchen storage. Directly off the kitchen overlooks their dining space, with beautiful brown leather stools detailed with exposed nail heads and white wood. Fresh colors of bright blue and yellow liven their dining area. The kitchen & dining space is completely rejuvenated as these crisp whites and colorful details breath life into this family hub. We further fulfilled our ambition of maximum storage in our design of this client’s mudroom and laundry room. We completely transformed these areas with our millwork and cabinet designs allowing for the best amount of storage in a well-organized entry. Optimizing a small space with organization and classic elements has them ready to entertain and welcome family and friends.
Custom designed by Hartley and Hill Design
All materials and furnishings in this space are available through Hartley and Hill Design. www.hartleyandhilldesign.com
888-639-0639
Neil Landino
31.581 Foto di lavanderie marroni
3
