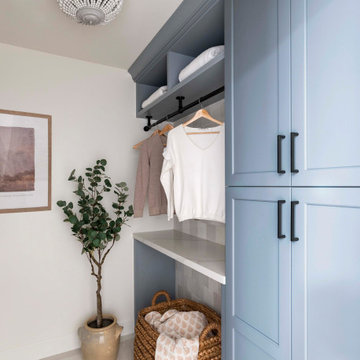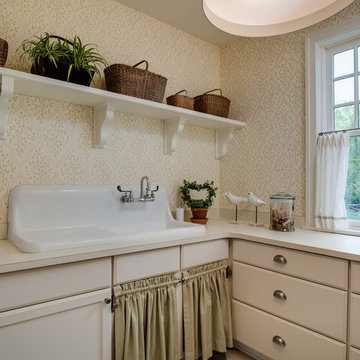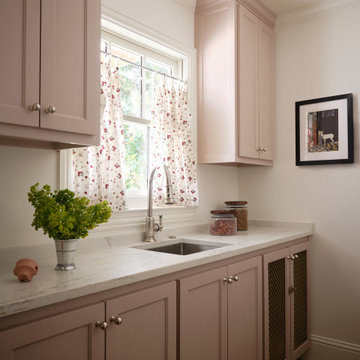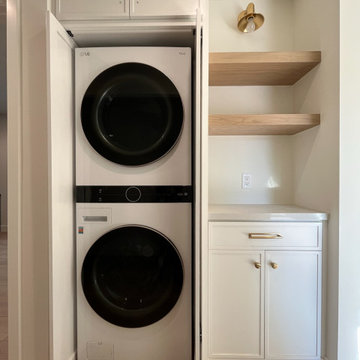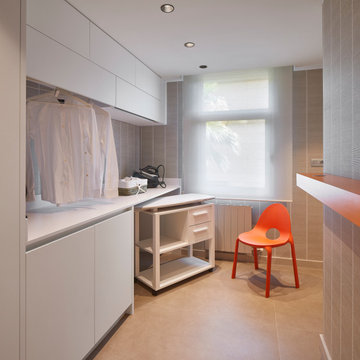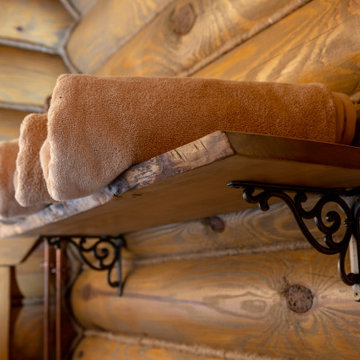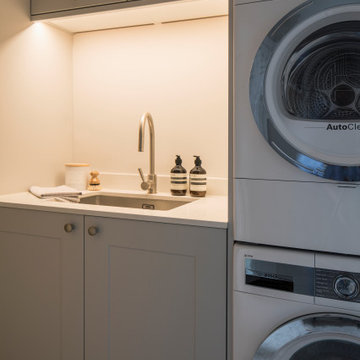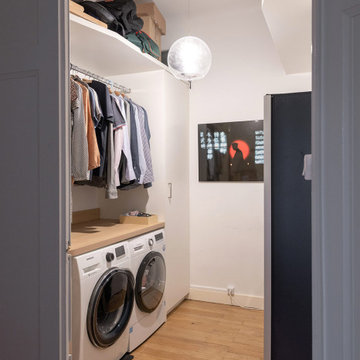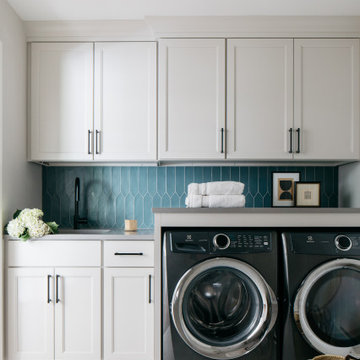32.806 Foto di lavanderie arancioni, marroni
Filtra anche per:
Budget
Ordina per:Popolari oggi
1 - 20 di 32.806 foto
1 di 3

This laundry room elevates the space from a functional workroom to a domestic destination.
Ispirazione per una sala lavanderia classica di medie dimensioni con lavello da incasso e ante bianche
Ispirazione per una sala lavanderia classica di medie dimensioni con lavello da incasso e ante bianche

Foto di un ripostiglio-lavanderia classico di medie dimensioni con ante in stile shaker, ante in legno scuro, pareti beige, pavimento in gres porcellanato e lavatrice e asciugatrice nascoste
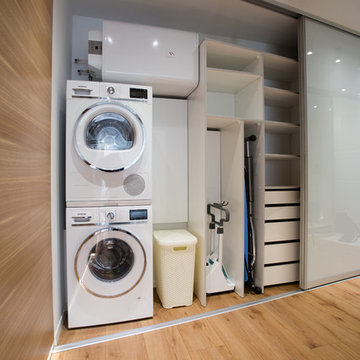
Immagine di un ripostiglio-lavanderia contemporaneo con pareti bianche, lavatrice e asciugatrice a colonna e pavimento marrone

Foto di una grande lavanderia multiuso tradizionale con lavello da incasso, ante in stile shaker, ante bianche, top in laminato, pareti bianche, pavimento con piastrelle in ceramica, lavatrice e asciugatrice affiancate, pavimento bianco, top bianco e pareti in perlinato
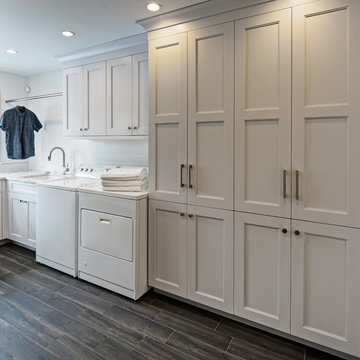
This space needed to be redesigned to better improve both the functionality and overall aesthetics of the room. The narrow footprint didn’t inhibit on all that is included in this laundry and mud room! The homeowners received their much-needed overflow pantry storage, ample shoe storage for their growing family, and plenty of room to fold laundry with additional space made for a drying rack and pull out waste/recycle bin.
The final design gives everything a place!

A beach-front new construction home on Wells Beach. A collaboration with R. Moody and Sons construction. Photographs by James R. Salomon.
Foto di una sala lavanderia stile marinaro con ante in stile shaker, ante grigie, pareti multicolore, lavatrice e asciugatrice a colonna, pavimento multicolore e top nero
Foto di una sala lavanderia stile marinaro con ante in stile shaker, ante grigie, pareti multicolore, lavatrice e asciugatrice a colonna, pavimento multicolore e top nero

Ispirazione per una grande lavanderia multiuso tradizionale con lavello sottopiano, ante in stile shaker, ante beige, top in granito, pavimento in legno massello medio, lavatrice e asciugatrice affiancate, pavimento marrone e pareti grigie

Idee per una sala lavanderia bohémian di medie dimensioni con lavello da incasso, ante in stile shaker, ante bianche, top in superficie solida, pareti beige, pavimento con piastrelle in ceramica e lavatrice e asciugatrice affiancate

Kristin was looking for a highly organized system for her laundry room with cubbies for each of her kids, We built the Cubbie area for the backpacks with top and bottom baskets for personal items. A hanging spot to put laundry to dry. And plenty of storage and counter space.
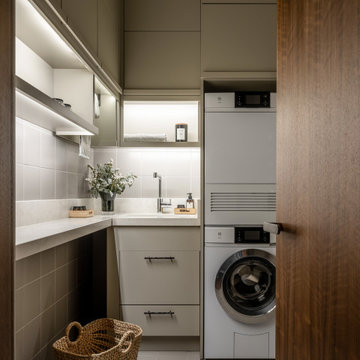
Foto di una lavanderia design con ante beige e lavatrice e asciugatrice a colonna

We were excited to work with this client for a third time! This time they asked Thompson Remodeling to revamp the main level of their home to better support their lifestyle. The existing closed floor plan had all four of the main living spaces as individual rooms. We listened to their needs and created a design that included removing some walls and switching up the location of a few rooms for better flow.
The new and improved floor plan features an open kitchen (previously the enclosed den) and living room area with fully remodeled kitchen. We removed the walls in the dining room to create a larger dining room and den area and reconfigured the old kitchen space into a first floor laundry room/powder room combo. Lastly, we created a rear mudroom at the back entry to the home.
32.806 Foto di lavanderie arancioni, marroni
1
