374 Foto di lavanderie marroni con parquet chiaro
Filtra anche per:
Budget
Ordina per:Popolari oggi
1 - 20 di 374 foto
1 di 3

A small 2nd floor laundry room was added to this 1910 home during a master suite addition. The linen closet (see painted white doors left) was double sided (peninsula tall pantry cabinet) to the master suite bathroom for ease of folding and storing bathroom towels. Stacked metal shelves held a laundry basket for each member of the household. A custom tile shower pan was installed to catch any potential leaks or plumbing issues that may occur down the road....and prevent ceiling damage in rooms beneath. The shelf above holds a steam generator for the walk in shower in the adjacent master bathroom.

Photo and Construction by Kaufman Construction
Immagine di una piccola lavanderia multiuso classica con lavello da incasso, ante in stile shaker, ante bianche, top in legno, pareti grigie, parquet chiaro e lavatrice e asciugatrice a colonna
Immagine di una piccola lavanderia multiuso classica con lavello da incasso, ante in stile shaker, ante bianche, top in legno, pareti grigie, parquet chiaro e lavatrice e asciugatrice a colonna
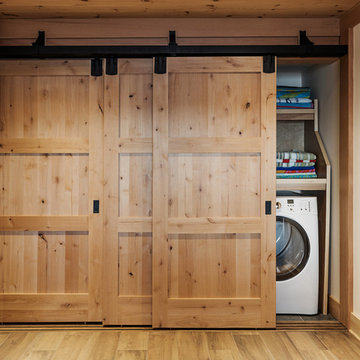
Elizabeth Haynes
Esempio di un grande ripostiglio-lavanderia rustico con pareti bianche, parquet chiaro, lavatrice e asciugatrice affiancate e pavimento beige
Esempio di un grande ripostiglio-lavanderia rustico con pareti bianche, parquet chiaro, lavatrice e asciugatrice affiancate e pavimento beige

Foto di una lavanderia multiuso etnica con nessun'anta, ante in legno scuro, pareti marroni, parquet chiaro, pavimento beige e top bianco

Idee per una lavanderia multiuso minimalista di medie dimensioni con lavello sottopiano, ante in stile shaker, ante nere, top in granito, pareti beige, parquet chiaro, lavatrice e asciugatrice affiancate e pavimento marrone

Ispirazione per una lavanderia tradizionale con lavello da incasso, ante con bugna sagomata, ante verdi, top in legno, pareti beige, parquet chiaro, lavatrice e asciugatrice affiancate e top marrone

GDC’s carpenters created custom mahogany doors and jams for the office and laundry space.
Esempio di un piccolo ripostiglio-lavanderia costiero con lavello sottopiano, ante lisce, top in superficie solida, pareti bianche, parquet chiaro, lavatrice e asciugatrice affiancate e ante in legno scuro
Esempio di un piccolo ripostiglio-lavanderia costiero con lavello sottopiano, ante lisce, top in superficie solida, pareti bianche, parquet chiaro, lavatrice e asciugatrice affiancate e ante in legno scuro

Laundry Room designed for clients who plan to retire in home.
Idee per una piccola sala lavanderia country con ante in stile shaker, ante bianche, top in marmo, pareti bianche, parquet chiaro, lavatrice e asciugatrice affiancate, pavimento marrone e top bianco
Idee per una piccola sala lavanderia country con ante in stile shaker, ante bianche, top in marmo, pareti bianche, parquet chiaro, lavatrice e asciugatrice affiancate, pavimento marrone e top bianco

Immagine di una piccola sala lavanderia tradizionale con lavello sottopiano, ante lisce, ante bianche, top in quarzo composito, pareti grigie, parquet chiaro, lavatrice e asciugatrice a colonna e top grigio
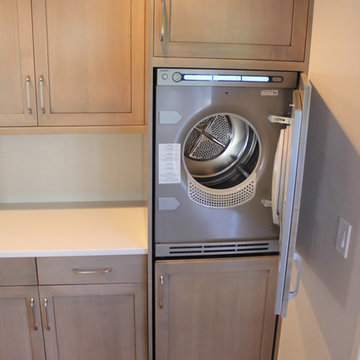
The washer / dryer had panels applied to blend in with the surroundings so you wouldn't even know they were there.
Esempio di una piccola lavanderia moderna con ante con riquadro incassato, ante grigie, top in quarzo composito, pareti bianche, parquet chiaro e lavatrice e asciugatrice a colonna
Esempio di una piccola lavanderia moderna con ante con riquadro incassato, ante grigie, top in quarzo composito, pareti bianche, parquet chiaro e lavatrice e asciugatrice a colonna
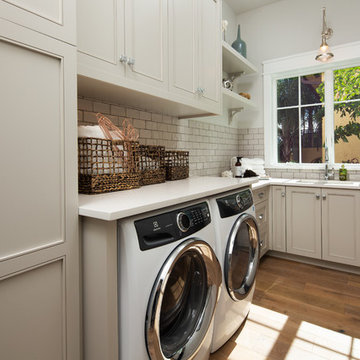
Immagine di una sala lavanderia stile marino con lavello sottopiano, ante con riquadro incassato, ante beige, pareti grigie, parquet chiaro, lavatrice e asciugatrice affiancate e top bianco

Maddox Photography
Ispirazione per un piccolo ripostiglio-lavanderia minimal con ante lisce, ante in legno scuro, pareti grigie, parquet chiaro, lavatrice e asciugatrice affiancate e pavimento marrone
Ispirazione per un piccolo ripostiglio-lavanderia minimal con ante lisce, ante in legno scuro, pareti grigie, parquet chiaro, lavatrice e asciugatrice affiancate e pavimento marrone

The best of past and present architectural styles combine in this welcoming, farmhouse-inspired design. Clad in low-maintenance siding, the distinctive exterior has plenty of street appeal, with its columned porch, multiple gables, shutters and interesting roof lines. Other exterior highlights included trusses over the garage doors, horizontal lap siding and brick and stone accents. The interior is equally impressive, with an open floor plan that accommodates today’s family and modern lifestyles. An eight-foot covered porch leads into a large foyer and a powder room. Beyond, the spacious first floor includes more than 2,000 square feet, with one side dominated by public spaces that include a large open living room, centrally located kitchen with a large island that seats six and a u-shaped counter plan, formal dining area that seats eight for holidays and special occasions and a convenient laundry and mud room. The left side of the floor plan contains the serene master suite, with an oversized master bath, large walk-in closet and 16 by 18-foot master bedroom that includes a large picture window that lets in maximum light and is perfect for capturing nearby views. Relax with a cup of morning coffee or an evening cocktail on the nearby covered patio, which can be accessed from both the living room and the master bedroom. Upstairs, an additional 900 square feet includes two 11 by 14-foot upper bedrooms with bath and closet and a an approximately 700 square foot guest suite over the garage that includes a relaxing sitting area, galley kitchen and bath, perfect for guests or in-laws.

Fun and playful utility, laundry room with WC, cloak room.
Foto di una piccola sala lavanderia minimal con lavello integrato, ante lisce, ante verdi, top in quarzite, paraspruzzi rosa, paraspruzzi con piastrelle in ceramica, pareti verdi, parquet chiaro, lavatrice e asciugatrice affiancate, pavimento grigio, top bianco e carta da parati
Foto di una piccola sala lavanderia minimal con lavello integrato, ante lisce, ante verdi, top in quarzite, paraspruzzi rosa, paraspruzzi con piastrelle in ceramica, pareti verdi, parquet chiaro, lavatrice e asciugatrice affiancate, pavimento grigio, top bianco e carta da parati

Laundry room added to attic
Foto di una piccola lavanderia multiuso tradizionale con parquet chiaro, lavatrice e asciugatrice affiancate, pavimento marrone, soffitto a volta e carta da parati
Foto di una piccola lavanderia multiuso tradizionale con parquet chiaro, lavatrice e asciugatrice affiancate, pavimento marrone, soffitto a volta e carta da parati
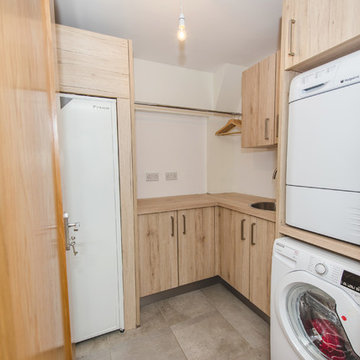
This two tone kitchen is so well matched.Light and bright with a warmth through out. Kitchen table matching worktops and the same timber wrapping the kitchen. Very modern touch with the handleless island.David Murphy photography
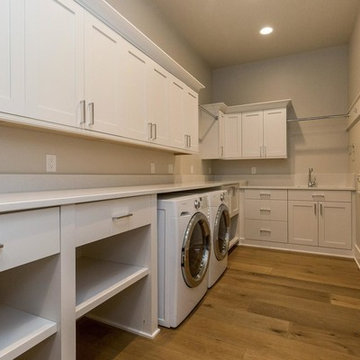
Esempio di una sala lavanderia tradizionale di medie dimensioni con lavello sottopiano, ante in stile shaker, ante bianche, top in quarzo composito, pareti grigie, parquet chiaro e lavatrice e asciugatrice affiancate
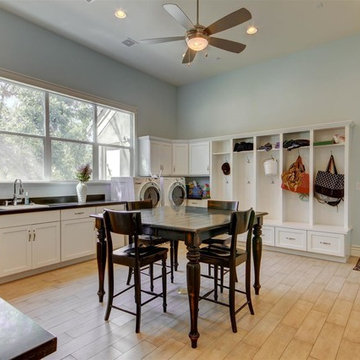
Foto di un'ampia lavanderia multiuso tradizionale con lavello da incasso, ante in stile shaker, ante bianche, top in superficie solida, pareti blu, parquet chiaro e lavatrice e asciugatrice affiancate
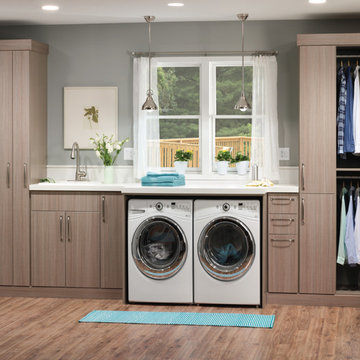
Org Dealer
Immagine di una sala lavanderia industriale di medie dimensioni con lavello da incasso, ante lisce, lavatrice e asciugatrice affiancate, pareti grigie, parquet chiaro e ante grigie
Immagine di una sala lavanderia industriale di medie dimensioni con lavello da incasso, ante lisce, lavatrice e asciugatrice affiancate, pareti grigie, parquet chiaro e ante grigie
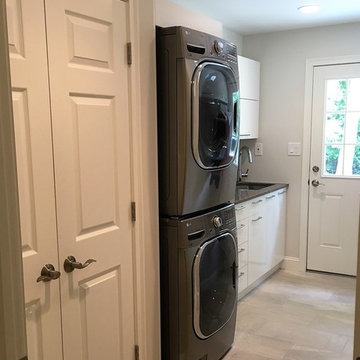
Immagine di una piccola sala lavanderia chic con lavello sottopiano, ante lisce, ante bianche, top in quarzo composito, pareti grigie, parquet chiaro e lavatrice e asciugatrice a colonna
374 Foto di lavanderie marroni con parquet chiaro
1