915 Foto di lavanderie con pavimento in ardesia
Filtra anche per:
Budget
Ordina per:Popolari oggi
221 - 240 di 915 foto
1 di 2
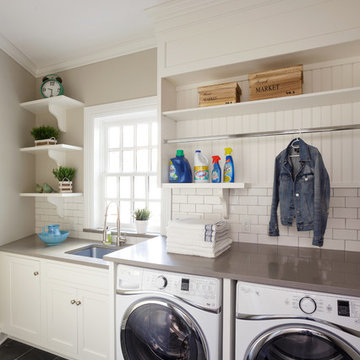
Custom Laundry area with Built in washer & dryer, shelving, undermount sink and pullout faucet.
Dervin Witmer, www.witmerphotography.com
Immagine di una sala lavanderia chic di medie dimensioni con lavello sottopiano, ante con riquadro incassato, ante bianche, top in superficie solida, pareti beige, pavimento in ardesia, lavatrice e asciugatrice affiancate e pavimento grigio
Immagine di una sala lavanderia chic di medie dimensioni con lavello sottopiano, ante con riquadro incassato, ante bianche, top in superficie solida, pareti beige, pavimento in ardesia, lavatrice e asciugatrice affiancate e pavimento grigio

Idee per una grande sala lavanderia tradizionale con lavello a vasca singola, ante lisce, ante bianche, top in quarzo composito, paraspruzzi bianco, paraspruzzi in gres porcellanato, pareti bianche, pavimento in ardesia, lavatrice e asciugatrice a colonna, pavimento nero e top bianco
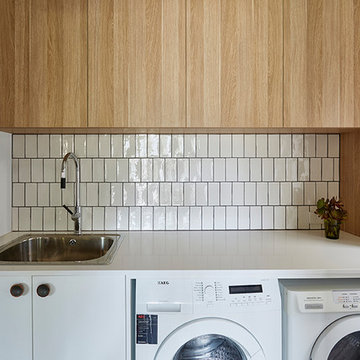
David Russell
Immagine di una sala lavanderia contemporanea di medie dimensioni con lavello stile country, ante con bugna sagomata, ante in legno chiaro, top in superficie solida, pavimento in ardesia e lavatrice e asciugatrice affiancate
Immagine di una sala lavanderia contemporanea di medie dimensioni con lavello stile country, ante con bugna sagomata, ante in legno chiaro, top in superficie solida, pavimento in ardesia e lavatrice e asciugatrice affiancate
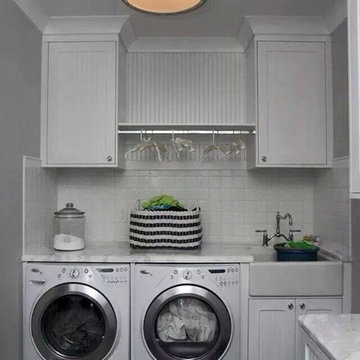
Esempio di una lavanderia con lavello stile country, top in marmo, pareti grigie, pavimento in ardesia e lavatrice e asciugatrice affiancate
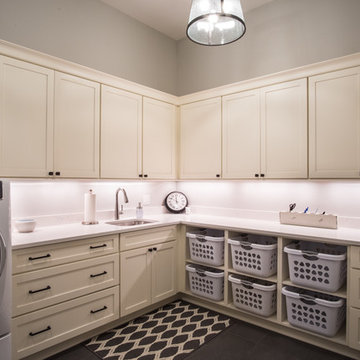
If you've got to laundry anyway, why not make your laundry room a place where you like to spend time? This gorgeous space has tons of storage courtesy of Allen's Fine Woodworking and Medallion Cabinetry. The Divinity paint looks divine on maple wood in the Lancaster door style. Drawers and laundry bins for days!
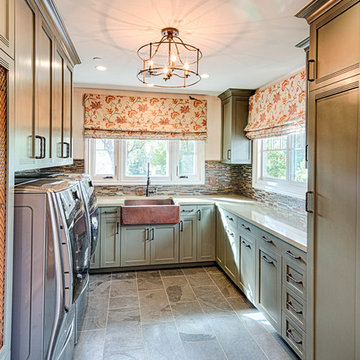
Mel Carll
Idee per una grande sala lavanderia tradizionale con lavello stile country, ante con riquadro incassato, ante verdi, top in quarzite, pareti bianche, pavimento in ardesia, lavatrice e asciugatrice affiancate, pavimento grigio e top bianco
Idee per una grande sala lavanderia tradizionale con lavello stile country, ante con riquadro incassato, ante verdi, top in quarzite, pareti bianche, pavimento in ardesia, lavatrice e asciugatrice affiancate, pavimento grigio e top bianco
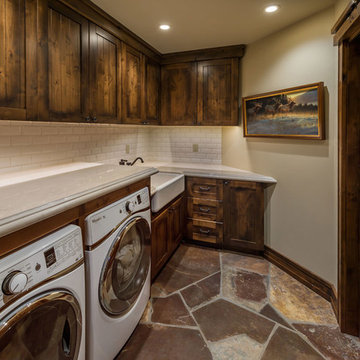
The ground floor laundry room offers ample storage. The light color of the counters, walls, ceiling, and appliances contrast with the dark cabinets and keep the space from feeling small. A durable stone floor is perfect in this utility space where moisture may be present. Photographer: Vance Fox
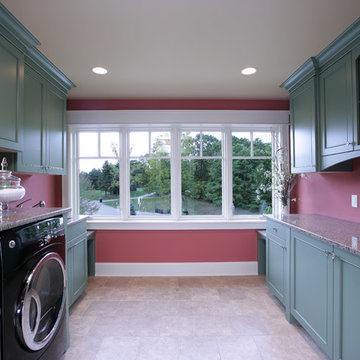
Inspired by historic homes in America’s grand old neighborhoods, the Wainsborough combines the rich character and architectural craftsmanship of the past with contemporary conveniences. Perfect for today’s busy lifestyles, the home is the perfect blend of past and present. Touches of the ever-popular Shingle Style – from the cedar lap siding to the pitched roof – imbue the home with all-American charm without sacrificing modern convenience.
Exterior highlights include stone detailing, multiple entries, transom windows and arched doorways. Inside, the home features a livable open floor plan as well as 10-foot ceilings. The kitchen, dining room and family room flow together, with a large fireplace and an inviting nearby deck. A children’s wing over the garage, a luxurious master suite and adaptable design elements give the floor plan the flexibility to adapt as a family’s needs change. “Right-size” rooms live large, but feel cozy. While the floor plan reflects a casual, family-friendly lifestyle, craftsmanship throughout includes interesting nooks and window seats, all hallmarks of the past.
The main level includes a kitchen with a timeless character and architectural flair. Designed to function as a modern gathering room reflecting the trend toward the kitchen serving as the heart of the home, it features raised panel, hand-finished cabinetry and hidden, state-of-the-art appliances. Form is as important as function, with a central square-shaped island serving as a both entertaining and workspace. Custom-designed features include a pull-out bookshelf for cookbooks as well as a pull-out table for extra seating. Other first-floor highlights include a dining area with a bay window, a welcoming hearth room with fireplace, a convenient office and a handy family mud room near the side entrance. A music room off the great room adds an elegant touch to this otherwise comfortable, casual home.
Upstairs, a large master suite and master bath ensures privacy. Three additional children’s bedrooms are located in a separate wing over the garage. The lower level features a large family room and adjacent home theater, a guest room and bath and a convenient wine and wet bar.

The kitchen isn't the only room worthy of delicious design... and so when these clients saw THEIR personal style come to life in the kitchen, they decided to go all in and put the Maine Coast construction team in charge of building out their vision for the home in its entirety. Talent at its best -- with tastes of this client, we simply had the privilege of doing the easy part -- building their dream home!
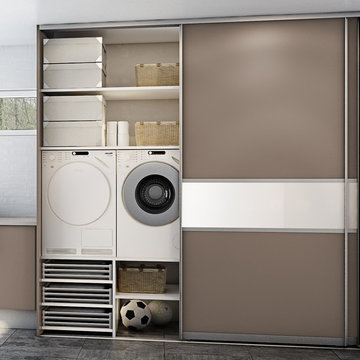
Great Utility room sliding storage idea. Simply hide all the mess behind the door.
Ispirazione per una lavanderia multiuso minimal di medie dimensioni con pareti grigie, pavimento in ardesia e lavatrice e asciugatrice nascoste
Ispirazione per una lavanderia multiuso minimal di medie dimensioni con pareti grigie, pavimento in ardesia e lavatrice e asciugatrice nascoste
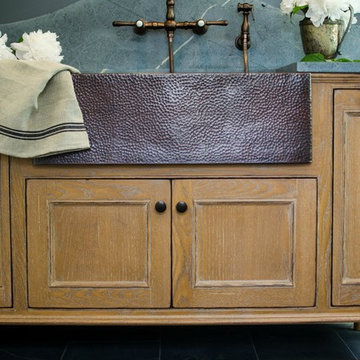
Immagine di una lavanderia multiuso classica di medie dimensioni con lavello stile country, top in saponaria, pareti grigie, pavimento in ardesia, ante con riquadro incassato e ante in legno scuro

This spacious laundry room/mudroom is conveniently located adjacent to the kitchen.
Immagine di una lavanderia multiuso design di medie dimensioni con ante bianche, pareti beige, pavimento in ardesia, lavatrice e asciugatrice a colonna, pavimento nero, top nero, ante con riquadro incassato e lavello sottopiano
Immagine di una lavanderia multiuso design di medie dimensioni con ante bianche, pareti beige, pavimento in ardesia, lavatrice e asciugatrice a colonna, pavimento nero, top nero, ante con riquadro incassato e lavello sottopiano

Jon M Photography
Immagine di una grande sala lavanderia industriale con lavello sottopiano, ante lisce, ante in legno scuro, top in legno, pareti beige, pavimento in ardesia e lavatrice e asciugatrice affiancate
Immagine di una grande sala lavanderia industriale con lavello sottopiano, ante lisce, ante in legno scuro, top in legno, pareti beige, pavimento in ardesia e lavatrice e asciugatrice affiancate

Foto di una lavanderia multiuso country di medie dimensioni con ante in stile shaker, paraspruzzi bianco, paraspruzzi con piastrelle in ceramica, pavimento in ardesia, pavimento multicolore, ante grigie, top in legno, pareti beige, lavatrice e asciugatrice nascoste e top grigio
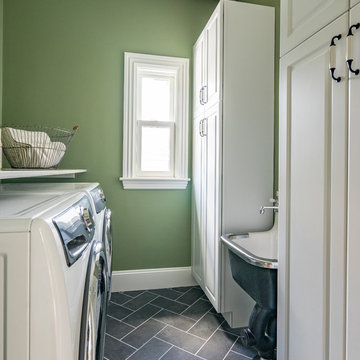
Eric Roth Photo
Idee per una sala lavanderia chic con ante con bugna sagomata, ante bianche, pavimento in ardesia e pavimento grigio
Idee per una sala lavanderia chic con ante con bugna sagomata, ante bianche, pavimento in ardesia e pavimento grigio
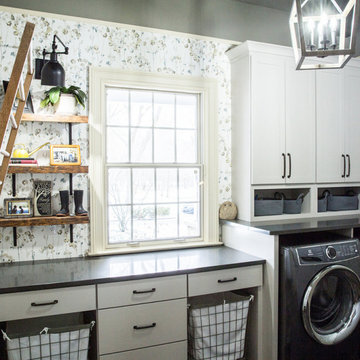
Foto di una sala lavanderia country di medie dimensioni con lavello stile country, top in quarzo composito, pareti multicolore, pavimento in ardesia, lavatrice e asciugatrice affiancate e top grigio

Foto di una sala lavanderia tradizionale di medie dimensioni con ante in stile shaker, ante bianche, lavatrice e asciugatrice affiancate, lavello sottopiano, top in quarzite, pareti blu e pavimento in ardesia
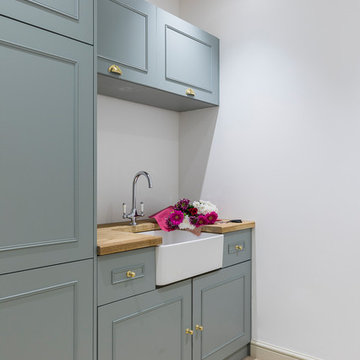
Photo by Chris Snook
Esempio di una piccola sala lavanderia tradizionale con lavello stile country, ante in stile shaker, ante verdi, top in legno, pareti grigie, pavimento in ardesia, pavimento beige e top marrone
Esempio di una piccola sala lavanderia tradizionale con lavello stile country, ante in stile shaker, ante verdi, top in legno, pareti grigie, pavimento in ardesia, pavimento beige e top marrone
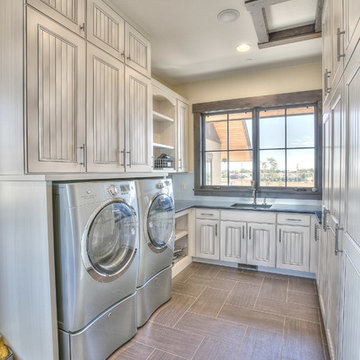
Idee per un'ampia sala lavanderia stile rurale con lavello sottopiano, ante bianche, top in superficie solida, pareti beige, pavimento in ardesia, lavatrice e asciugatrice affiancate e ante con riquadro incassato
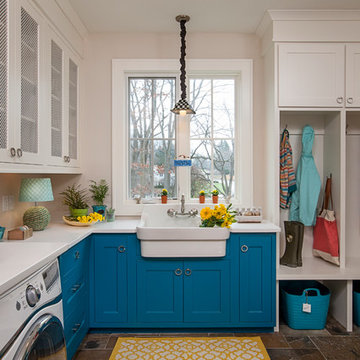
Jeff Garland
Idee per una lavanderia tradizionale con lavello stile country, ante in stile shaker, ante blu, top in quarzo composito, pareti beige, pavimento in ardesia, lavatrice e asciugatrice affiancate, pavimento marrone e top bianco
Idee per una lavanderia tradizionale con lavello stile country, ante in stile shaker, ante blu, top in quarzo composito, pareti beige, pavimento in ardesia, lavatrice e asciugatrice affiancate, pavimento marrone e top bianco
915 Foto di lavanderie con pavimento in ardesia
12