112 Foto di lavanderie con lavello da incasso e pavimento in ardesia
Filtra anche per:
Budget
Ordina per:Popolari oggi
1 - 20 di 112 foto
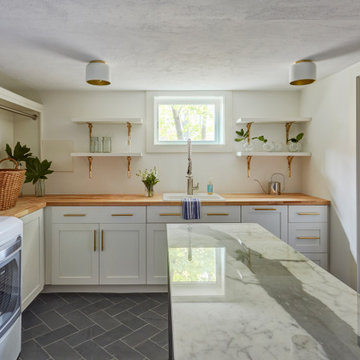
Chelsea door, Slab & Manor Flat drawer fronts, Designer White enamel.
Foto di una grande lavanderia country con lavello da incasso, ante in stile shaker, ante bianche, pareti bianche, pavimento in ardesia, lavatrice e asciugatrice affiancate e pavimento grigio
Foto di una grande lavanderia country con lavello da incasso, ante in stile shaker, ante bianche, pareti bianche, pavimento in ardesia, lavatrice e asciugatrice affiancate e pavimento grigio

Free ebook, Creating the Ideal Kitchen. DOWNLOAD NOW
Working with this Glen Ellyn client was so much fun the first time around, we were thrilled when they called to say they were considering moving across town and might need some help with a bit of design work at the new house.
The kitchen in the new house had been recently renovated, but it was not exactly what they wanted. What started out as a few tweaks led to a pretty big overhaul of the kitchen, mudroom and laundry room. Luckily, we were able to use re-purpose the old kitchen cabinetry and custom island in the remodeling of the new laundry room — win-win!
As parents of two young girls, it was important for the homeowners to have a spot to store equipment, coats and all the “behind the scenes” necessities away from the main part of the house which is a large open floor plan. The existing basement mudroom and laundry room had great bones and both rooms were very large.
To make the space more livable and comfortable, we laid slate tile on the floor and added a built-in desk area, coat/boot area and some additional tall storage. We also reworked the staircase, added a new stair runner, gave a facelift to the walk-in closet at the foot of the stairs, and built a coat closet. The end result is a multi-functional, large comfortable room to come home to!
Just beyond the mudroom is the new laundry room where we re-used the cabinets and island from the original kitchen. The new laundry room also features a small powder room that used to be just a toilet in the middle of the room.
You can see the island from the old kitchen that has been repurposed for a laundry folding table. The other countertops are maple butcherblock, and the gold accents from the other rooms are carried through into this room. We were also excited to unearth an existing window and bring some light into the room.
Designed by: Susan Klimala, CKD, CBD
Photography by: Michael Alan Kaskel
For more information on kitchen and bath design ideas go to: www.kitchenstudio-ge.com

Laurey Glenn
Foto di una grande lavanderia country con ante bianche, top in onice, pavimento in ardesia, lavatrice e asciugatrice affiancate, nessun'anta, top nero, lavello da incasso e pareti grigie
Foto di una grande lavanderia country con ante bianche, top in onice, pavimento in ardesia, lavatrice e asciugatrice affiancate, nessun'anta, top nero, lavello da incasso e pareti grigie

Foto di una piccola lavanderia multiuso eclettica con lavello da incasso, ante con riquadro incassato, ante verdi, top in laminato, pareti beige, pavimento in ardesia e lavatrice e asciugatrice a colonna
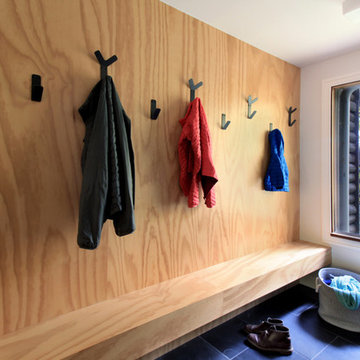
Ispirazione per una piccola lavanderia multiuso moderna con lavello da incasso, ante in stile shaker, ante bianche, top in acciaio inossidabile, pareti bianche, pavimento in ardesia, lavatrice e asciugatrice affiancate, pavimento grigio e top grigio

Foto di una sala lavanderia stile rurale di medie dimensioni con lavello da incasso, ante con bugna sagomata, ante in legno bruno, top piastrellato, pareti beige, lavatrice e asciugatrice affiancate, pavimento in ardesia, pavimento beige e top marrone

Becky Pospical
large Laundry room and mudroom combined. Door in front leads to driveway, door in back leads to patio and pool. Built in desk provides a drop zone for items.
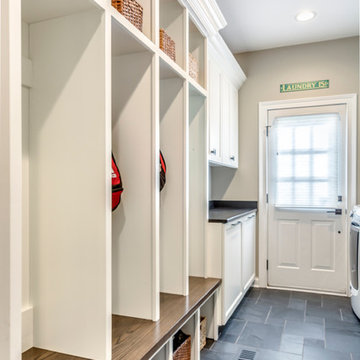
Marina Storm: Picture Perfect House
Immagine di una lavanderia multiuso classica con lavello da incasso, pareti grigie e pavimento in ardesia
Immagine di una lavanderia multiuso classica con lavello da incasso, pareti grigie e pavimento in ardesia

Pine Valley is not your ordinary lake cabin. This craftsman-inspired design offers everything you love about summer vacation within the comfort of a beautiful year-round home. Metal roofing and custom wood trim accent the shake and stone exterior, while a cupola and flower boxes add quaintness to sophistication.
The main level offers an open floor plan, with multiple porches and sitting areas overlooking the water. The master suite is located on the upper level, along with two additional guest rooms. A custom-designed craft room sits just a few steps down from the upstairs study.
Billiards, a bar and kitchenette, a sitting room and game table combine to make the walkout lower level all about entertainment. In keeping with the rest of the home, this floor opens to lake views and outdoor living areas.
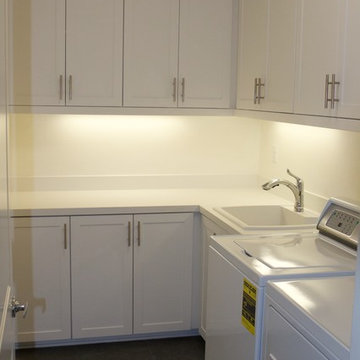
Integrity Media - Erich Medvelt
Immagine di una piccola sala lavanderia classica con lavello da incasso, ante in stile shaker, ante bianche, top in superficie solida, pareti bianche, pavimento in ardesia, lavatrice e asciugatrice affiancate, pavimento nero e top bianco
Immagine di una piccola sala lavanderia classica con lavello da incasso, ante in stile shaker, ante bianche, top in superficie solida, pareti bianche, pavimento in ardesia, lavatrice e asciugatrice affiancate, pavimento nero e top bianco

Foto di una piccola sala lavanderia classica con lavello da incasso, ante con bugna sagomata, ante bianche, top in superficie solida, pareti verdi, pavimento in ardesia, lavatrice e asciugatrice affiancate e top beige

http://www.pickellbuilders.com. Photography by Linda Oyama Bryan. Cabinetry by Brookhaven I, Andover recessed square door style in distressed pine with a ''Nut Brown'' finish. Caesar Stone's "Jerusalem Sand" honed granite with an eased edge at perimeter.

Ispirazione per una lavanderia tradizionale di medie dimensioni con ante verdi, pavimento in ardesia, lavello da incasso, ante con riquadro incassato, top in superficie solida, lavatrice e asciugatrice affiancate, top grigio e pareti grigie
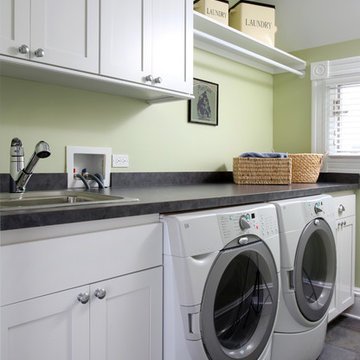
This second floor laundry room was part of a whole house renovation and addition completed by Normandy Remodeling. Award winning designer Vince Weber created this space for the homeowners in order to add convenience and functionality to their new addition.
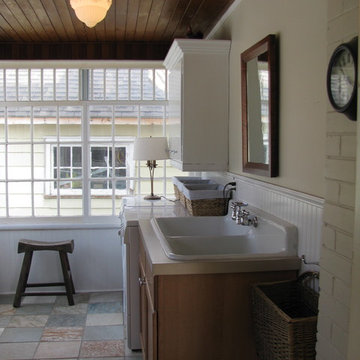
Quartzite natural stone floors were laid to bring an updated flare to this century homes entry/mudroom/laundry back porch.
Original windows were maintained and beadboard added. A salvaged double cast iron sink was installed in a sturdy cabinet that provides excellent needed storage. An upper cabinet was rescued from the basement and had new crown moulding and light rail added. The beautiful ceiling is original to the home.
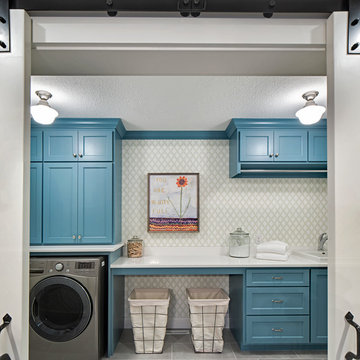
Landmark Photography
Foto di un'ampia sala lavanderia minimal con ante blu, lavatrice e asciugatrice affiancate, lavello da incasso, ante in stile shaker, top in marmo, pareti grigie e pavimento in ardesia
Foto di un'ampia sala lavanderia minimal con ante blu, lavatrice e asciugatrice affiancate, lavello da incasso, ante in stile shaker, top in marmo, pareti grigie e pavimento in ardesia

Ispirazione per una sala lavanderia minimal con lavello da incasso, ante lisce, ante bianche, top in legno, pareti bianche, pavimento in ardesia, lavatrice e asciugatrice affiancate, pavimento grigio e top marrone

Esempio di una piccola lavanderia multiuso moderna con lavello da incasso, ante in stile shaker, ante bianche, top in acciaio inossidabile, pareti bianche, pavimento in ardesia, lavatrice e asciugatrice affiancate, pavimento grigio e top grigio
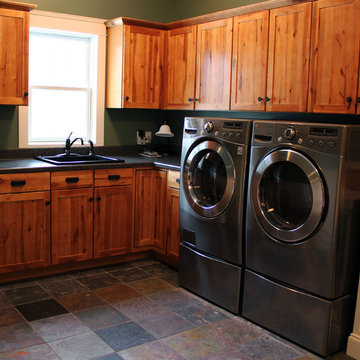
Foto di una grande sala lavanderia american style con lavello da incasso, ante con riquadro incassato, ante in legno scuro, top in superficie solida, pareti verdi, pavimento in ardesia e lavatrice e asciugatrice affiancate

Free ebook, Creating the Ideal Kitchen. DOWNLOAD NOW
Working with this Glen Ellyn client was so much fun the first time around, we were thrilled when they called to say they were considering moving across town and might need some help with a bit of design work at the new house.
The kitchen in the new house had been recently renovated, but it was not exactly what they wanted. What started out as a few tweaks led to a pretty big overhaul of the kitchen, mudroom and laundry room. Luckily, we were able to use re-purpose the old kitchen cabinetry and custom island in the remodeling of the new laundry room — win-win!
As parents of two young girls, it was important for the homeowners to have a spot to store equipment, coats and all the “behind the scenes” necessities away from the main part of the house which is a large open floor plan. The existing basement mudroom and laundry room had great bones and both rooms were very large.
To make the space more livable and comfortable, we laid slate tile on the floor and added a built-in desk area, coat/boot area and some additional tall storage. We also reworked the staircase, added a new stair runner, gave a facelift to the walk-in closet at the foot of the stairs, and built a coat closet. The end result is a multi-functional, large comfortable room to come home to!
Just beyond the mudroom is the new laundry room where we re-used the cabinets and island from the original kitchen. The new laundry room also features a small powder room that used to be just a toilet in the middle of the room.
You can see the island from the old kitchen that has been repurposed for a laundry folding table. The other countertops are maple butcherblock, and the gold accents from the other rooms are carried through into this room. We were also excited to unearth an existing window and bring some light into the room.
Designed by: Susan Klimala, CKD, CBD
Photography by: Michael Alan Kaskel
For more information on kitchen and bath design ideas go to: www.kitchenstudio-ge.com
112 Foto di lavanderie con lavello da incasso e pavimento in ardesia
1