915 Foto di lavanderie con pavimento in ardesia
Filtra anche per:
Budget
Ordina per:Popolari oggi
141 - 160 di 915 foto

Great views from this beautiful and efficient laundry room.
Ispirazione per una grande sala lavanderia rustica con lavello sottopiano, ante con riquadro incassato, ante in legno scuro, top in granito, pavimento in ardesia e lavatrice e asciugatrice affiancate
Ispirazione per una grande sala lavanderia rustica con lavello sottopiano, ante con riquadro incassato, ante in legno scuro, top in granito, pavimento in ardesia e lavatrice e asciugatrice affiancate
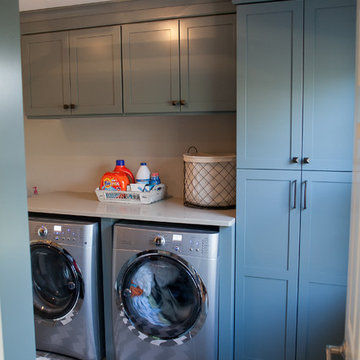
Matt Villano Photography
Foto di una piccola lavanderia chic con pareti grigie, pavimento in ardesia, lavello sottopiano, ante in stile shaker, ante blu, top in quarzo composito e lavatrice e asciugatrice affiancate
Foto di una piccola lavanderia chic con pareti grigie, pavimento in ardesia, lavello sottopiano, ante in stile shaker, ante blu, top in quarzo composito e lavatrice e asciugatrice affiancate

Conroy + Tanzer
Foto di una piccola lavanderia multiuso tradizionale con lavello stile country, ante in stile shaker, ante bianche, top in quarzo composito, pavimento in ardesia, lavatrice e asciugatrice affiancate, pareti grigie, pavimento grigio e top bianco
Foto di una piccola lavanderia multiuso tradizionale con lavello stile country, ante in stile shaker, ante bianche, top in quarzo composito, pavimento in ardesia, lavatrice e asciugatrice affiancate, pareti grigie, pavimento grigio e top bianco
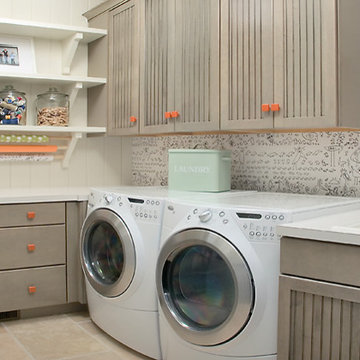
Packed with cottage attributes, Sunset View features an open floor plan without sacrificing intimate spaces. Detailed design elements and updated amenities add both warmth and character to this multi-seasonal, multi-level Shingle-style-inspired home.
Columns, beams, half-walls and built-ins throughout add a sense of Old World craftsmanship. Opening to the kitchen and a double-sided fireplace, the dining room features a lounge area and a curved booth that seats up to eight at a time. When space is needed for a larger crowd, furniture in the sitting area can be traded for an expanded table and more chairs. On the other side of the fireplace, expansive lake views are the highlight of the hearth room, which features drop down steps for even more beautiful vistas.
An unusual stair tower connects the home’s five levels. While spacious, each room was designed for maximum living in minimum space. In the lower level, a guest suite adds additional accommodations for friends or family. On the first level, a home office/study near the main living areas keeps family members close but also allows for privacy.
The second floor features a spacious master suite, a children’s suite and a whimsical playroom area. Two bedrooms open to a shared bath. Vanities on either side can be closed off by a pocket door, which allows for privacy as the child grows. A third bedroom includes a built-in bed and walk-in closet. A second-floor den can be used as a master suite retreat or an upstairs family room.
The rear entrance features abundant closets, a laundry room, home management area, lockers and a full bath. The easily accessible entrance allows people to come in from the lake without making a mess in the rest of the home. Because this three-garage lakefront home has no basement, a recreation room has been added into the attic level, which could also function as an additional guest room.

The finished project! The white built-in locker system with a floor to ceiling cabinet for added storage. Black herringbone slate floor, and wood countertop for easy folding.
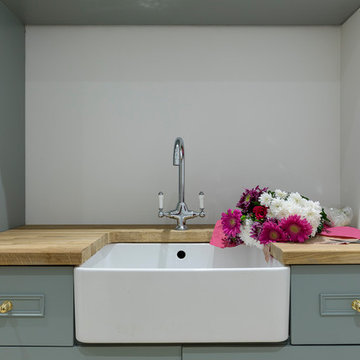
Photo by Chris Snook
Esempio di una piccola sala lavanderia classica con lavello stile country, ante in stile shaker, ante verdi, top in legno, pareti grigie, pavimento in ardesia, pavimento beige e top marrone
Esempio di una piccola sala lavanderia classica con lavello stile country, ante in stile shaker, ante verdi, top in legno, pareti grigie, pavimento in ardesia, pavimento beige e top marrone

This Mudroom doubles as a laundry room for the main level. Large Slate Tiles on the floor are easy to clean and give great texture to the space. Custom lockers with cushions give each family member a space for their belongings. A drop zone/planning center is a great place for mail and your laptop. A custom barndoor hung from the ceiling in a gray wash slides across the stackable washer and dryer to hide them when not in use. The shiplap walls are painted in Benjamin Moore White Dove. Photo by Spacecrafting

MA Peterson
www.mapeterson.com
This mudroom was part of an updated entry way and we re-designed it to accommodate their busy lifestyle, balanced by a sense of clean design and common order. Newly painted custom cabinetry adorns the walls, with overhead space for off-season storage, cubbies for individual items, and bench seating for comfortable and convenient quick changes. We paid extra attention to detail and added tiered space for storing shoes with custom shelves under the benches. Floor to ceiling closets add multipurpose storage for outerwear, bulkier boots and sports gear. There wall opposite of the cabinets offers up a long row of wall hooks, so no matter what the kids say, there's no reason for a single coat or scarf to be left on the floor, again.
Nothing other than stone flooring would do for this transitional room, because it stands up to heavy traffic and sweeps up in just minutes. Overhead lighting simplifies the search for gear and highlights easy access to the laundry room at the end of the hall.
Photo Credit: Todd Mulvihill Photography

In this renovation, the once-framed closed-in double-door closet in the laundry room was converted to a locker storage system with room for roll-out laundry basket drawer and a broom closet. The laundry soap is contained in the large drawer beside the washing machine. Behind the mirror, an oversized custom medicine cabinet houses small everyday items such as shoe polish, small tools, masks...etc. The off-white cabinetry and slate were existing. To blend in the off-white cabinetry, walnut accents were added with black hardware.

Laundry and Hobby Room
Drawers sized for wrapping paper, ribbon rolls, gift bags and supplies
Custom bulletin board and magnetic chalk boards
Foto di una grande lavanderia multiuso classica con lavello sottopiano, ante beige, pareti beige, pavimento in ardesia, lavatrice e asciugatrice affiancate e ante con riquadro incassato
Foto di una grande lavanderia multiuso classica con lavello sottopiano, ante beige, pareti beige, pavimento in ardesia, lavatrice e asciugatrice affiancate e ante con riquadro incassato
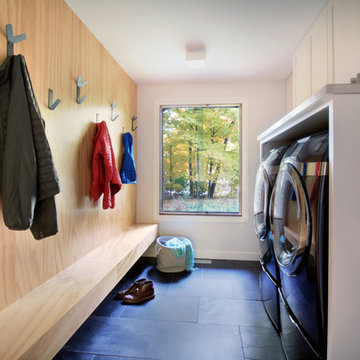
Idee per una piccola lavanderia multiuso moderna con lavello da incasso, ante in stile shaker, ante bianche, top in acciaio inossidabile, pareti bianche, pavimento in ardesia, lavatrice e asciugatrice affiancate, pavimento grigio e top grigio
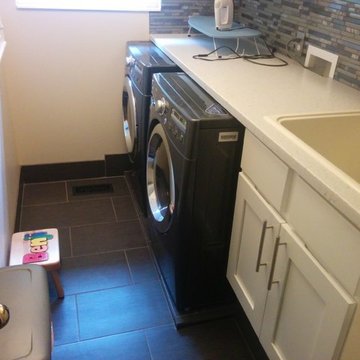
Immagine di una piccola sala lavanderia tradizionale con lavello da incasso, ante in stile shaker, ante bianche, top in quarzite, pareti beige, pavimento in ardesia, lavatrice e asciugatrice affiancate e pavimento grigio

Karen was an existing client of ours who was tired of the crowded and cluttered laundry/mudroom that did not work well for her young family. The washer and dryer were right in the line of traffic when you stepped in her back entry from the garage and there was a lack of a bench for changing shoes/boots.
Planning began… then along came a twist! A new puppy that will grow to become a fair sized dog would become part of the family. Could the design accommodate dog grooming and a daytime “kennel” for when the family is away?
Having two young boys, Karen wanted to have custom features that would make housekeeping easier so custom drawer drying racks and ironing board were included in the design. All slab-style cabinet and drawer fronts are sturdy and easy to clean and the family’s coats and necessities are hidden from view while close at hand.
The selected quartz countertops, slate flooring and honed marble wall tiles will provide a long life for this hard working space. The enameled cast iron sink which fits puppy to full-sized dog (given a boost) was outfitted with a faucet conducive to dog washing, as well as, general clean up. And the piece de resistance is the glass, Dutch pocket door which makes the family dog feel safe yet secure with a view into the rest of the house. Karen and her family enjoy the organized, tidy space and how it works for them.

Our clients beloved cottage had certain rooms not yet completed. Andra Martens Design Studio came in to build out their Laundry and Pantry Room. With a punch of brightness the finishes collaborates nicely with the adjacent existing spaces which have walls of medium pine, hemlock hardwood flooring and pine doors, windows and trim.
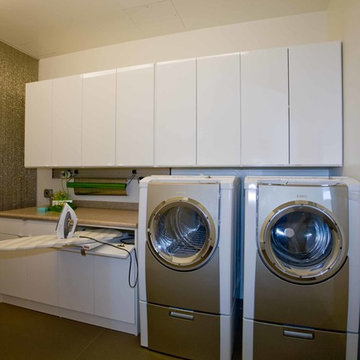
Esempio di una lavanderia contemporanea con ante lisce, ante bianche, top in laminato, pareti bianche, pavimento in ardesia e lavatrice e asciugatrice affiancate
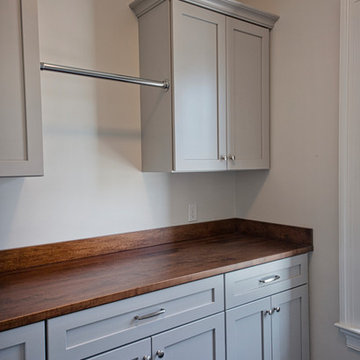
The new laundry room space has plenty of storage and a build it hanging space for drying clothing. Light grey cabinets and warm wood counters provide a fresh timeless look.
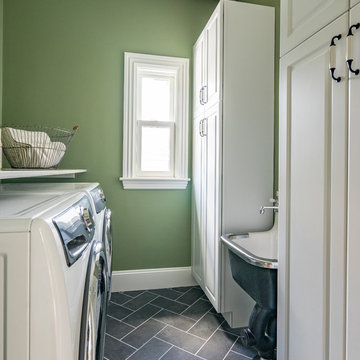
Eric Roth Photo
Idee per una sala lavanderia chic con ante con bugna sagomata, ante bianche, pavimento in ardesia e pavimento grigio
Idee per una sala lavanderia chic con ante con bugna sagomata, ante bianche, pavimento in ardesia e pavimento grigio

This laundry room is filled with custom cabinetry. The washer and dryer are raised above the floor for easy access and to allow room for laundry baskets below.
Interior Designer: Adams Interior Design
Photo by: Daniel Contelmo Jr.

main laundry room
Idee per una sala lavanderia rustica di medie dimensioni con lavello stile country, ante in stile shaker, ante beige, top in quarzo composito, paraspruzzi bianco, pareti bianche, pavimento in ardesia, lavatrice e asciugatrice affiancate, pavimento grigio e top bianco
Idee per una sala lavanderia rustica di medie dimensioni con lavello stile country, ante in stile shaker, ante beige, top in quarzo composito, paraspruzzi bianco, pareti bianche, pavimento in ardesia, lavatrice e asciugatrice affiancate, pavimento grigio e top bianco

Hardworking laundry room that needed to provide storage, and folding space for this large family.
Immagine di una piccola lavanderia multiuso american style con lavello a vasca singola, ante in stile shaker, ante bianche, top in legno, pareti verdi, pavimento in ardesia, lavatrice e asciugatrice affiancate, top marrone e soffitto in legno
Immagine di una piccola lavanderia multiuso american style con lavello a vasca singola, ante in stile shaker, ante bianche, top in legno, pareti verdi, pavimento in ardesia, lavatrice e asciugatrice affiancate, top marrone e soffitto in legno
915 Foto di lavanderie con pavimento in ardesia
8