39 Foto di lavanderie con ante verdi e pavimento in ardesia
Filtra anche per:
Budget
Ordina per:Popolari oggi
1 - 20 di 39 foto
1 di 3

Foto di una piccola lavanderia multiuso eclettica con lavello da incasso, ante con riquadro incassato, ante verdi, top in laminato, pareti beige, pavimento in ardesia e lavatrice e asciugatrice a colonna

Marty Paoletta
Immagine di un'ampia lavanderia multiuso chic con lavello integrato, ante lisce, ante verdi, pareti bianche, pavimento in ardesia e lavatrice e asciugatrice nascoste
Immagine di un'ampia lavanderia multiuso chic con lavello integrato, ante lisce, ante verdi, pareti bianche, pavimento in ardesia e lavatrice e asciugatrice nascoste

Ispirazione per una lavanderia tradizionale di medie dimensioni con ante verdi, pavimento in ardesia, lavello da incasso, ante con riquadro incassato, top in superficie solida, lavatrice e asciugatrice affiancate, top grigio e pareti grigie
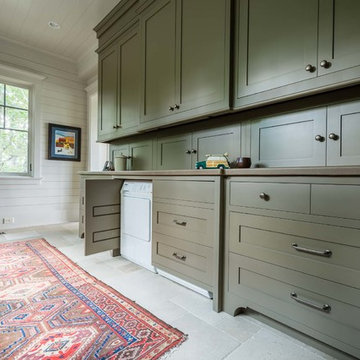
Prep Kitchen/Butler Pantry with Laundry Built-Ins
Immagine di una grande lavanderia country con lavello stile country, ante con riquadro incassato, ante verdi, top in legno, pavimento beige e pavimento in ardesia
Immagine di una grande lavanderia country con lavello stile country, ante con riquadro incassato, ante verdi, top in legno, pavimento beige e pavimento in ardesia

Foto di una grande lavanderia multiuso chic con lavello stile country, ante in stile shaker, ante verdi, top in quarzo composito, paraspruzzi grigio, paraspruzzi con piastrelle in ceramica, pareti bianche, pavimento in ardesia, lavatrice e asciugatrice a colonna, pavimento nero e top bianco
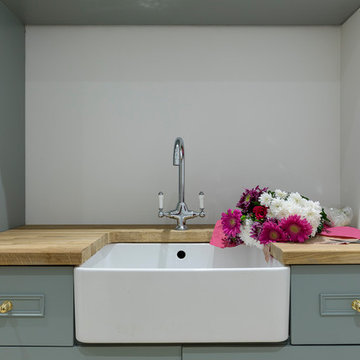
Photo by Chris Snook
Esempio di una piccola sala lavanderia classica con lavello stile country, ante in stile shaker, ante verdi, top in legno, pareti grigie, pavimento in ardesia, pavimento beige e top marrone
Esempio di una piccola sala lavanderia classica con lavello stile country, ante in stile shaker, ante verdi, top in legno, pareti grigie, pavimento in ardesia, pavimento beige e top marrone
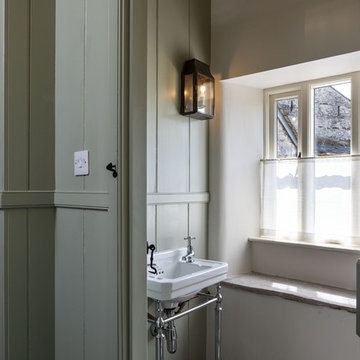
A lovingly restored Georgian farmhouse in the heart of the Lake District.
Our shared aim was to deliver an authentic restoration with high quality interiors, and ingrained sustainable design principles using renewable energy.
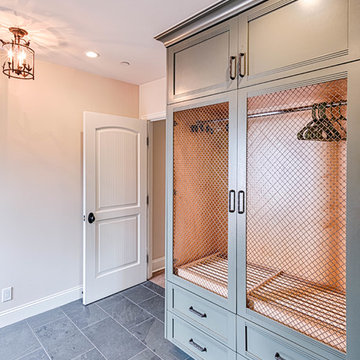
Mel Carll
Idee per una grande sala lavanderia chic con lavello stile country, ante con riquadro incassato, ante verdi, top in quarzite, pareti bianche, pavimento in ardesia, lavatrice e asciugatrice affiancate, pavimento grigio e top bianco
Idee per una grande sala lavanderia chic con lavello stile country, ante con riquadro incassato, ante verdi, top in quarzite, pareti bianche, pavimento in ardesia, lavatrice e asciugatrice affiancate, pavimento grigio e top bianco
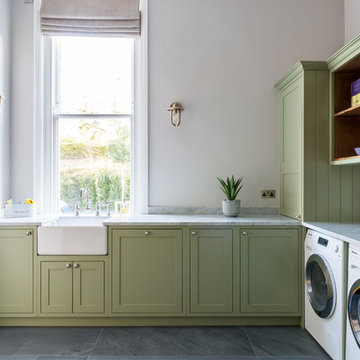
This traditional green utility room was designed to work as a laundry room and boot room. We crafted custom made cupboards and cabinets from oak with several unique storage solutions within.
The cabinets were finished with round silver Armac Martin handles and a polished Carrara stone worktop.
Cabinets painted in Farrow and Ball Lichen.
Photo: Billy Bolton
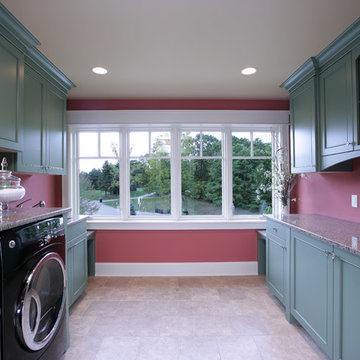
Inspired by historic homes in America’s grand old neighborhoods, the Wainsborough combines the rich character and architectural craftsmanship of the past with contemporary conveniences. Perfect for today’s busy lifestyles, the home is the perfect blend of past and present. Touches of the ever-popular Shingle Style – from the cedar lap siding to the pitched roof – imbue the home with all-American charm without sacrificing modern convenience.
Exterior highlights include stone detailing, multiple entries, transom windows and arched doorways. Inside, the home features a livable open floor plan as well as 10-foot ceilings. The kitchen, dining room and family room flow together, with a large fireplace and an inviting nearby deck. A children’s wing over the garage, a luxurious master suite and adaptable design elements give the floor plan the flexibility to adapt as a family’s needs change. “Right-size” rooms live large, but feel cozy. While the floor plan reflects a casual, family-friendly lifestyle, craftsmanship throughout includes interesting nooks and window seats, all hallmarks of the past.
The main level includes a kitchen with a timeless character and architectural flair. Designed to function as a modern gathering room reflecting the trend toward the kitchen serving as the heart of the home, it features raised panel, hand-finished cabinetry and hidden, state-of-the-art appliances. Form is as important as function, with a central square-shaped island serving as a both entertaining and workspace. Custom-designed features include a pull-out bookshelf for cookbooks as well as a pull-out table for extra seating. Other first-floor highlights include a dining area with a bay window, a welcoming hearth room with fireplace, a convenient office and a handy family mud room near the side entrance. A music room off the great room adds an elegant touch to this otherwise comfortable, casual home.
Upstairs, a large master suite and master bath ensures privacy. Three additional children’s bedrooms are located in a separate wing over the garage. The lower level features a large family room and adjacent home theater, a guest room and bath and a convenient wine and wet bar.
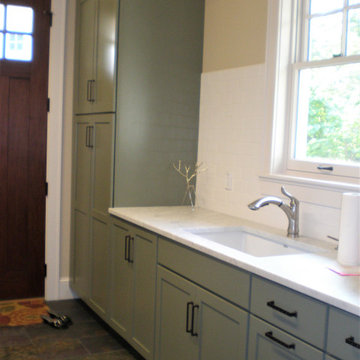
In need of an update, this laundry room received all new cabinets in a muted green on a shaker door with black hardware, crisp white countertops, white subway tile, and slate-look tile floors.
While green can be a bit more bold than many customers wish to venture, its the perfect finish for a small space like a laundry room or mudroom! This dual use space has a stunning amount of storage, counter space and area for hang drying laundry.
The off-white furniture piece vanity in the powder bath is a statement piece offering a small amount of storage with open shelving, perfect for baskets or rolled towels.
Schedule a free consultation with one of our designers today:
https://paramount-kitchens.com/
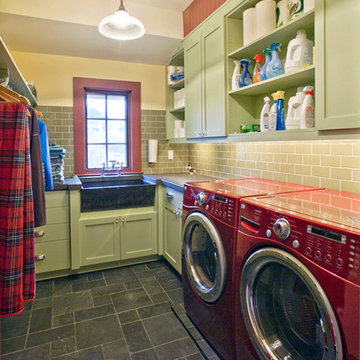
Laundry Room looking north.
Photo by Peter LaBau
Foto di una sala lavanderia country di medie dimensioni con ante in stile shaker, ante verdi, lavello stile country, top in cemento, pareti bianche, pavimento in ardesia e lavatrice e asciugatrice affiancate
Foto di una sala lavanderia country di medie dimensioni con ante in stile shaker, ante verdi, lavello stile country, top in cemento, pareti bianche, pavimento in ardesia e lavatrice e asciugatrice affiancate
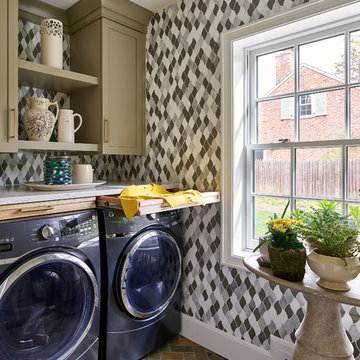
A new laundry room, accessed through a pocket door just off of the new kitchen.
Photography (c) Jeffrey Totaro.
Ispirazione per una sala lavanderia tradizionale di medie dimensioni con ante con riquadro incassato, top in superficie solida, lavatrice e asciugatrice affiancate, top bianco, pavimento marrone, pavimento in ardesia e ante verdi
Ispirazione per una sala lavanderia tradizionale di medie dimensioni con ante con riquadro incassato, top in superficie solida, lavatrice e asciugatrice affiancate, top bianco, pavimento marrone, pavimento in ardesia e ante verdi
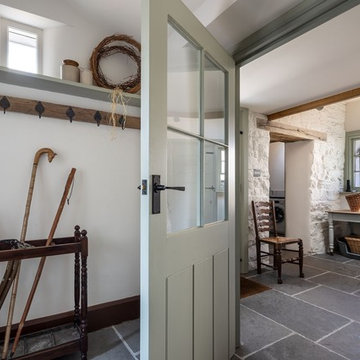
A lovingly restored Georgian farmhouse in the heart of the Lake District.
Our shared aim was to deliver an authentic restoration with high quality interiors, and ingrained sustainable design principles using renewable energy.
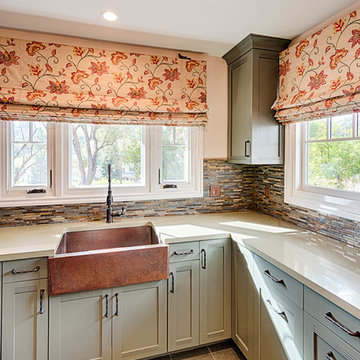
Mel Carll
Foto di una grande sala lavanderia classica con lavello stile country, ante con riquadro incassato, ante verdi, top in quarzite, pareti bianche, pavimento in ardesia, lavatrice e asciugatrice affiancate, pavimento grigio e top bianco
Foto di una grande sala lavanderia classica con lavello stile country, ante con riquadro incassato, ante verdi, top in quarzite, pareti bianche, pavimento in ardesia, lavatrice e asciugatrice affiancate, pavimento grigio e top bianco
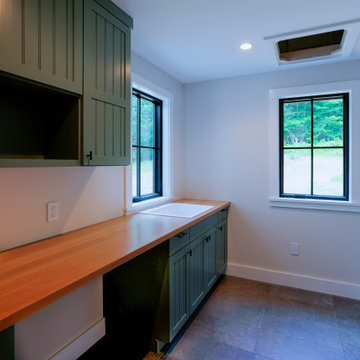
Idee per una lavanderia multiuso minimalista con lavello da incasso, ante in stile shaker, ante verdi, top in legno, pareti bianche, pavimento in ardesia, pavimento grigio e top beige

In need of an update, this laundry room received all new cabinets in a muted green on a shaker door with black hardware, crisp white countertops, white subway tile, and slate-look tile floors.
While green can be a bit more bold than many customers wish to venture, its the perfect finish for a small space like a laundry room or mudroom! This dual use space has a stunning amount of storage, counter space and area for hang drying laundry.
The off-white furniture piece vanity in the powder bath is a statement piece offering a small amount of storage with open shelving, perfect for baskets or rolled towels.
Schedule a free consultation with one of our designers today:
https://paramount-kitchens.com/
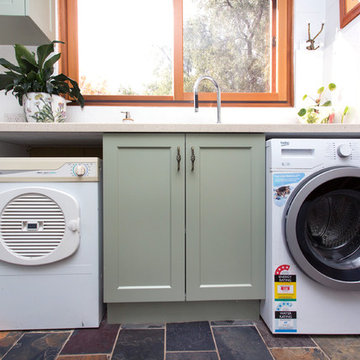
Photos by Kristy White.
Foto di una piccola lavanderia country con lavello a doppia vasca, ante in stile shaker, ante verdi, top in superficie solida, paraspruzzi bianco, paraspruzzi con piastrelle di metallo, pavimento in ardesia, pavimento multicolore e top beige
Foto di una piccola lavanderia country con lavello a doppia vasca, ante in stile shaker, ante verdi, top in superficie solida, paraspruzzi bianco, paraspruzzi con piastrelle di metallo, pavimento in ardesia, pavimento multicolore e top beige
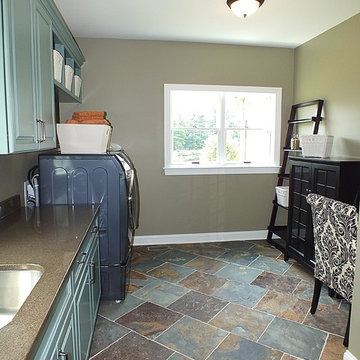
Cabinets: Custom
Flooring: DalTile Imperial Forest S780
Washer and Dryer: Samsung
Laundry Paint Color: Herbal Wash SW7739
Countertops: Quartz Zodiac Remnant Warm Taupe
Photos by Gwendolyn Lanstrum
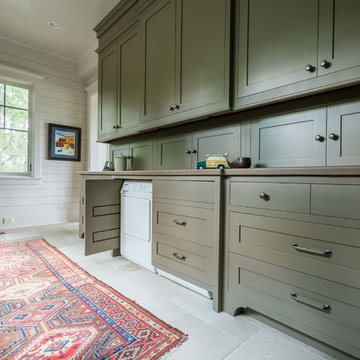
Marty Paoletta
Foto di un'ampia lavanderia multiuso chic con ante lisce, ante verdi, pareti bianche, pavimento in ardesia e lavatrice e asciugatrice nascoste
Foto di un'ampia lavanderia multiuso chic con ante lisce, ante verdi, pareti bianche, pavimento in ardesia e lavatrice e asciugatrice nascoste
39 Foto di lavanderie con ante verdi e pavimento in ardesia
1