666 Foto di lavanderie con lavatrice e asciugatrice nascoste
Filtra anche per:
Budget
Ordina per:Popolari oggi
221 - 240 di 666 foto
1 di 2
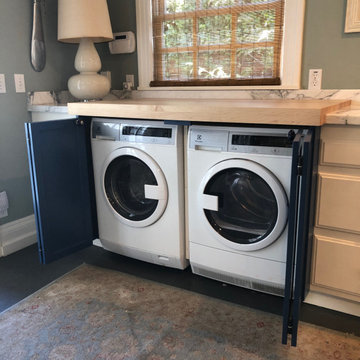
This 1865 Sonoma County home had a washer and dryer in the kitchen that the home owner wanted to conceal with flair. This cabinet does the job functionally and elegantly.
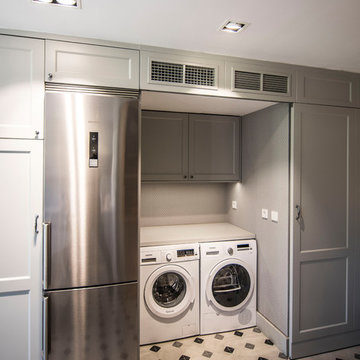
ÁVILA ARQUITECTOS
Foto di un piccolo ripostiglio-lavanderia tradizionale con ante con bugna sagomata, ante grigie, top in laminato, pareti grigie, pavimento in cemento, lavatrice e asciugatrice nascoste e pavimento grigio
Foto di un piccolo ripostiglio-lavanderia tradizionale con ante con bugna sagomata, ante grigie, top in laminato, pareti grigie, pavimento in cemento, lavatrice e asciugatrice nascoste e pavimento grigio
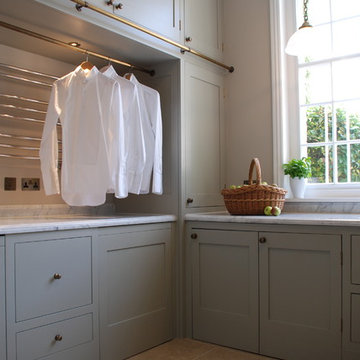
We designed this bespoke traditional laundry for a client with a very long wish list!
1) Seperate laundry baskets for whites, darks, colours, bedding, dusters, and delicates/woolens.
2) Seperate baskets for clean washing for each family member.
3) Large washing machine and dryer.
4) Drying area.
5) Lots and LOTS of storage with a place for everything.
6) Everything that isn't pretty kept out of sight.
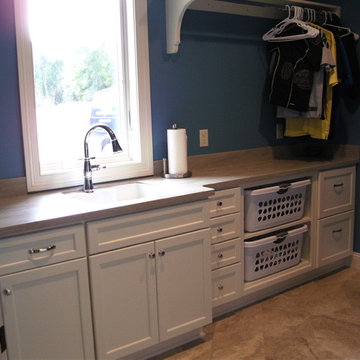
Laundry room cabinets with open shelving for baskets.
Deep two drawer stack perfect for larger detergent bottles
and cleaners.
Ispirazione per una sala lavanderia tradizionale di medie dimensioni con lavello sottopiano, ante lisce, ante bianche, top in superficie solida e lavatrice e asciugatrice nascoste
Ispirazione per una sala lavanderia tradizionale di medie dimensioni con lavello sottopiano, ante lisce, ante bianche, top in superficie solida e lavatrice e asciugatrice nascoste

Foto di una grande lavanderia multiuso moderna con lavello a vasca singola, ante lisce, ante in legno bruno, top in quarzo composito, paraspruzzi con lastra di vetro, pareti bianche, pavimento in vinile, lavatrice e asciugatrice nascoste, pavimento marrone, top bianco e soffitto a volta

Mud Room with dark gray bench and charging station. Barn door with an X to close to keep messes behind close doors.
Ispirazione per una lavanderia multiuso classica di medie dimensioni con ante in stile shaker, ante grigie, top in legno, paraspruzzi grigio, paraspruzzi in legno, pareti grigie, parquet chiaro, lavatrice e asciugatrice nascoste, pavimento grigio e top grigio
Ispirazione per una lavanderia multiuso classica di medie dimensioni con ante in stile shaker, ante grigie, top in legno, paraspruzzi grigio, paraspruzzi in legno, pareti grigie, parquet chiaro, lavatrice e asciugatrice nascoste, pavimento grigio e top grigio
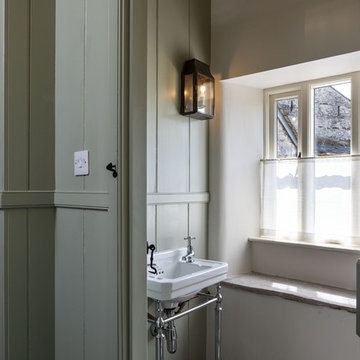
A lovingly restored Georgian farmhouse in the heart of the Lake District.
Our shared aim was to deliver an authentic restoration with high quality interiors, and ingrained sustainable design principles using renewable energy.
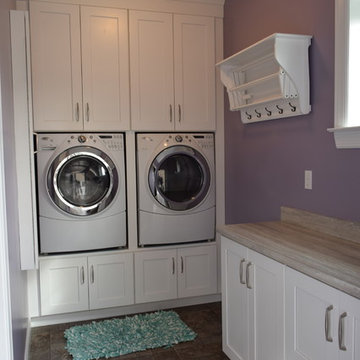
Foto di una lavanderia tradizionale con ante in stile shaker, ante bianche, top in quarzo composito, pareti viola, pavimento con piastrelle in ceramica e lavatrice e asciugatrice nascoste

New space saving laundry area part of complete ground up home remodel.
Idee per un ampio ripostiglio-lavanderia mediterraneo con ante lisce, ante in legno scuro, top in quarzo composito, paraspruzzi blu, paraspruzzi con lastra di vetro, pareti bianche, parquet scuro, lavatrice e asciugatrice nascoste, pavimento marrone e top bianco
Idee per un ampio ripostiglio-lavanderia mediterraneo con ante lisce, ante in legno scuro, top in quarzo composito, paraspruzzi blu, paraspruzzi con lastra di vetro, pareti bianche, parquet scuro, lavatrice e asciugatrice nascoste, pavimento marrone e top bianco
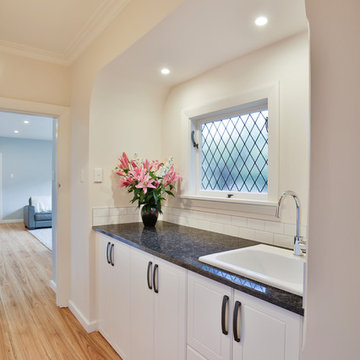
This new laundry was where the original bath sat. We felt this area deserved to be enhanced with the the lead light window and we kept the existing arches. Using the same products and door styles as the kitchen along with built in hidden laundry this area compliments this home and creates a feature for the hallway.
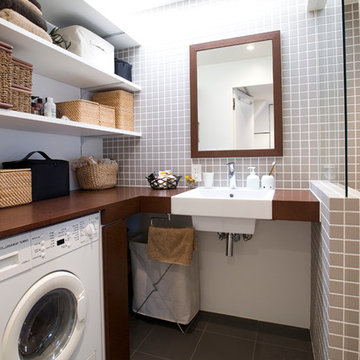
収納雑貨は籠や布など自然素材のもので統一。ブルースタジオ
Esempio di una lavanderia multiuso moderna di medie dimensioni con lavello a vasca singola, nessun'anta, ante bianche, top in legno, pareti bianche, pavimento in ardesia e lavatrice e asciugatrice nascoste
Esempio di una lavanderia multiuso moderna di medie dimensioni con lavello a vasca singola, nessun'anta, ante bianche, top in legno, pareti bianche, pavimento in ardesia e lavatrice e asciugatrice nascoste
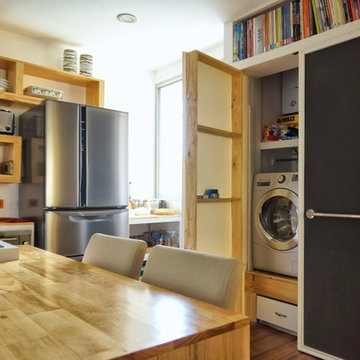
Junior Arce
Esempio di un piccolo ripostiglio-lavanderia tropicale con lavello da incasso, ante con bugna sagomata, ante in legno chiaro, top in legno, pareti bianche, pavimento in legno massello medio e lavatrice e asciugatrice nascoste
Esempio di un piccolo ripostiglio-lavanderia tropicale con lavello da incasso, ante con bugna sagomata, ante in legno chiaro, top in legno, pareti bianche, pavimento in legno massello medio e lavatrice e asciugatrice nascoste
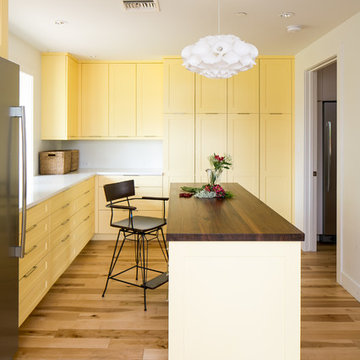
Photography: Ryan Garvin
Immagine di una lavanderia multiuso moderna con ante gialle, top in quarzite, pareti bianche, parquet chiaro, lavatrice e asciugatrice nascoste, ante in stile shaker, pavimento marrone e top bianco
Immagine di una lavanderia multiuso moderna con ante gialle, top in quarzite, pareti bianche, parquet chiaro, lavatrice e asciugatrice nascoste, ante in stile shaker, pavimento marrone e top bianco
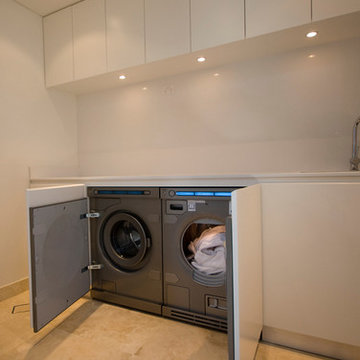
Immagine di una sala lavanderia minimalista con lavello sottopiano, ante bianche, top in quarzo composito, pareti bianche e lavatrice e asciugatrice nascoste
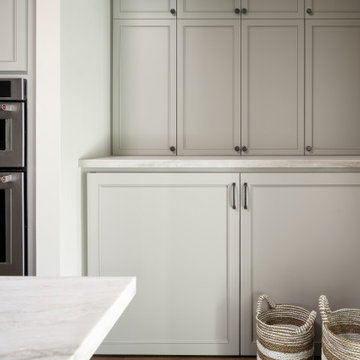
Ispirazione per una piccola lavanderia multiuso stile americano con ante in stile shaker, ante grigie, top in quarzite, pareti bianche, parquet chiaro, lavatrice e asciugatrice nascoste, pavimento marrone e top bianco
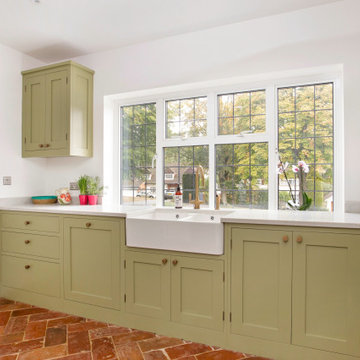
Our client wanted a functional utility room that contrasted the kitchen in style. Instead of the handleless look of the kitchen, the utility room is in our Classic Shaker style with burnished brass Armac Martin Sparkbrook knobs that complement beautifully the aged brass Metis tap and rinse from Perrin & Rowe. The belfast sink is the 'Farmhouse 80' by Villeroy & Boch. The terracotta floor tiles add a warm and rustic feel to the room whilst the white walls and large window make the room feel spacious. The kitchen cabinets were painted in Little Greene's 'Sir Lutyens Sage' (302).
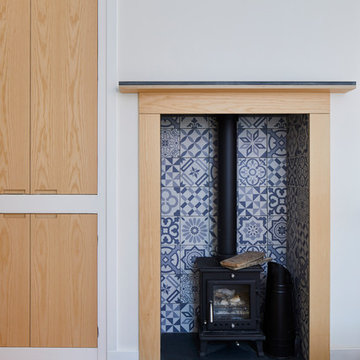
This 3 storey mid-terrace townhouse on the Harringay Ladder was in desperate need for some modernisation and general recuperation, having not been altered for several decades.
We were appointed to reconfigure and completely overhaul the outrigger over two floors which included new kitchen/dining and replacement conservatory to the ground with bathroom, bedroom & en-suite to the floor above.
Like all our projects we considered a variety of layouts and paid close attention to the form of the new extension to replace the uPVC conservatory to the rear garden. Conceived as a garden room, this space needed to be flexible forming an extension to the kitchen, containing utilities, storage and a nursery for plants but a space that could be closed off with when required, which led to discrete glazed pocket sliding doors to retain natural light.
We made the most of the north-facing orientation by adopting a butterfly roof form, typical to the London terrace, and introduced high-level clerestory windows, reaching up like wings to bring in morning and evening sunlight. An entirely bespoke glazed roof, double glazed panels supported by exposed Douglas fir rafters, provides an abundance of light at the end of the spacial sequence, a threshold space between the kitchen and the garden.
The orientation also meant it was essential to enhance the thermal performance of the un-insulated and damp masonry structure so we introduced insulation to the roof, floor and walls, installed passive ventilation which increased the efficiency of the external envelope.
A predominantly timber-based material palette of ash veneered plywood, for the garden room walls and new cabinets throughout, douglas fir doors and windows and structure, and an oak engineered floor all contribute towards creating a warm and characterful space.
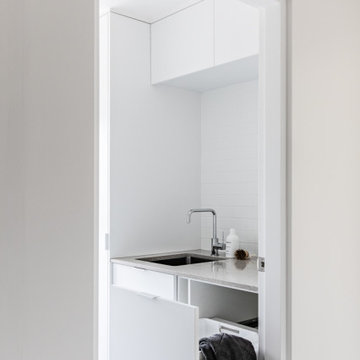
Idee per una piccola sala lavanderia contemporanea con lavello sottopiano, ante bianche, top in quarzo composito, pareti bianche, pavimento con piastrelle in ceramica, lavatrice e asciugatrice nascoste, pavimento grigio e top grigio

Heather Ryan, Interior Designer
H.Ryan Studio - Scottsdale, AZ
www.hryanstudio.com
Immagine di una sala lavanderia chic di medie dimensioni con lavello stile country, ante in stile shaker, ante in legno scuro, top in legno, paraspruzzi grigio, paraspruzzi in legno, pareti bianche, pavimento in pietra calcarea, lavatrice e asciugatrice nascoste, pavimento nero, top nero e pareti in legno
Immagine di una sala lavanderia chic di medie dimensioni con lavello stile country, ante in stile shaker, ante in legno scuro, top in legno, paraspruzzi grigio, paraspruzzi in legno, pareti bianche, pavimento in pietra calcarea, lavatrice e asciugatrice nascoste, pavimento nero, top nero e pareti in legno
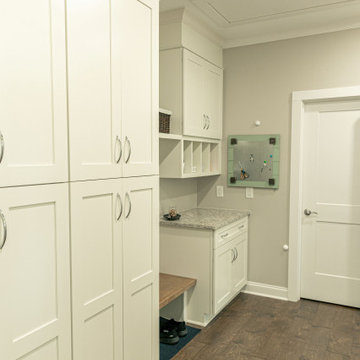
This custom built home was designed for a couple who were nearly retirement and caring for an elderly parent who required the use of a wheel chair. All of the spaces were designed with handicap accessibility, universal design, living-in-place and aging-in-place concepts in mind. The kitchen has both standing and seated prep areas, recessed knee space at the cooktop and bathroom sinks, raised washer and dryer, ergonomically placed appliances, wall oven, hidden microwave, wide openings and doors, easy maneuvering space and a perfect blend of private and public areas.
The Transitional design style blends modern and traditional elements in a balanced and pleasing way. An abundance of natural light supported by well designed artificial light sources keeps the home safe, pleasant and inviting.
666 Foto di lavanderie con lavatrice e asciugatrice nascoste
12