353 Foto di lavanderie con lavatoio e pareti grigie
Filtra anche per:
Budget
Ordina per:Popolari oggi
101 - 120 di 353 foto
1 di 3
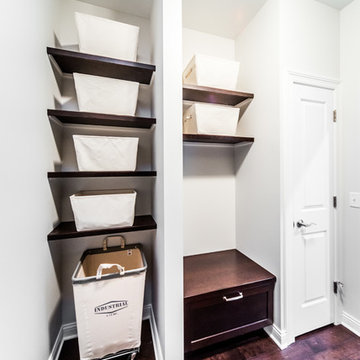
Paul Velgos
Ispirazione per una lavanderia country con lavatoio, ante in stile shaker, ante in legno bruno, pareti grigie, parquet scuro, lavatrice e asciugatrice affiancate e pavimento marrone
Ispirazione per una lavanderia country con lavatoio, ante in stile shaker, ante in legno bruno, pareti grigie, parquet scuro, lavatrice e asciugatrice affiancate e pavimento marrone
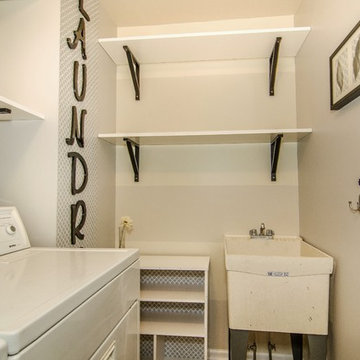
Virtual Vista Photography
Foto di una piccola sala lavanderia chic con lavatoio, pareti grigie, pavimento in vinile e lavatrice e asciugatrice affiancate
Foto di una piccola sala lavanderia chic con lavatoio, pareti grigie, pavimento in vinile e lavatrice e asciugatrice affiancate
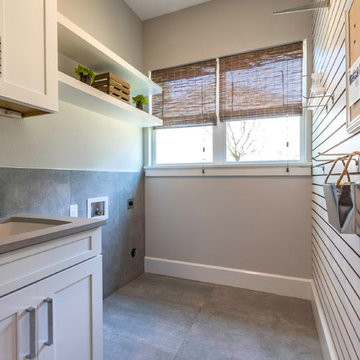
4 bed / 3.5 bath
3,072 sq/ft
Two car garage
Outdoor kitchen
Garden wall
Fire pit
Immagine di una sala lavanderia country di medie dimensioni con lavatoio, ante lisce, ante bianche, pareti grigie, pavimento con piastrelle in ceramica, lavatrice e asciugatrice affiancate e pavimento grigio
Immagine di una sala lavanderia country di medie dimensioni con lavatoio, ante lisce, ante bianche, pareti grigie, pavimento con piastrelle in ceramica, lavatrice e asciugatrice affiancate e pavimento grigio
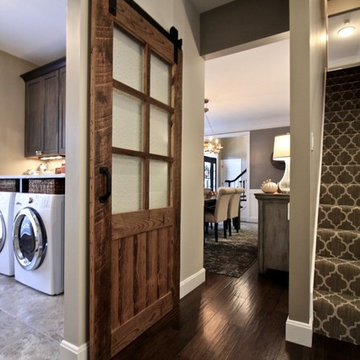
A detail of the custom track-style barn door, designed and built specifically for these clients. A new stair runner and refinished laundry room help to complete the space.
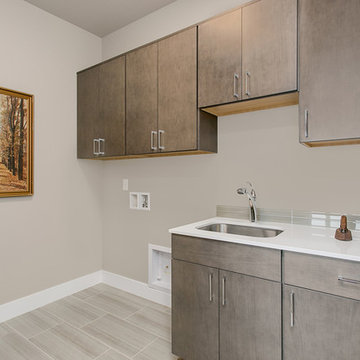
The spacious laundry room is centrally located on the upper level near all bedrooms. Multiple maple cabinets are available for storage space.
Idee per una sala lavanderia minimal di medie dimensioni con lavatoio, ante lisce, ante in legno scuro, top in quarzo composito, pareti grigie, pavimento in gres porcellanato e lavatrice e asciugatrice affiancate
Idee per una sala lavanderia minimal di medie dimensioni con lavatoio, ante lisce, ante in legno scuro, top in quarzo composito, pareti grigie, pavimento in gres porcellanato e lavatrice e asciugatrice affiancate
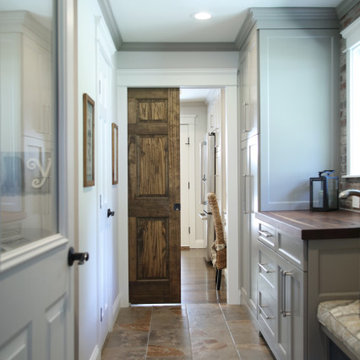
Multi-utility room incorporating laundry, mudroom and guest room. Including tall pantry storage cabinets, bench and storage for coats.
Pocket door separating laundry mudroom from kitchen.
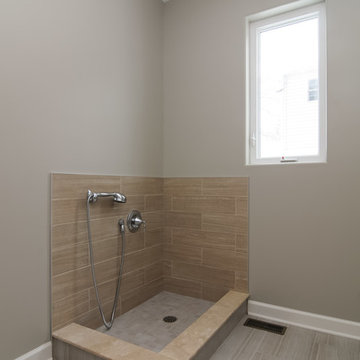
Esempio di una piccola sala lavanderia classica con lavatoio, pareti grigie e pavimento in travertino
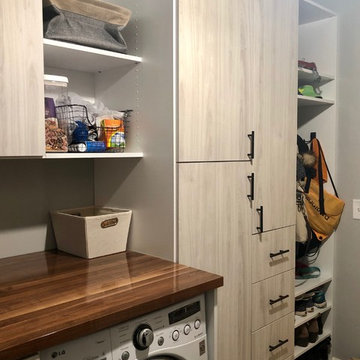
Christie Share
Immagine di una lavanderia multiuso tradizionale di medie dimensioni con lavatoio, ante lisce, ante in legno chiaro, pareti grigie, pavimento in gres porcellanato, lavatrice e asciugatrice affiancate, pavimento grigio e top marrone
Immagine di una lavanderia multiuso tradizionale di medie dimensioni con lavatoio, ante lisce, ante in legno chiaro, pareti grigie, pavimento in gres porcellanato, lavatrice e asciugatrice affiancate, pavimento grigio e top marrone
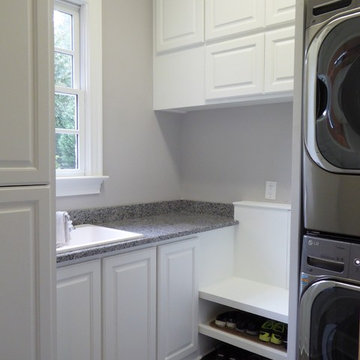
Helen Norona
Foto di una piccola sala lavanderia classica con lavatoio, ante bianche, top in laminato, pareti grigie, pavimento in gres porcellanato, lavatrice e asciugatrice a colonna, ante con bugna sagomata e pavimento grigio
Foto di una piccola sala lavanderia classica con lavatoio, ante bianche, top in laminato, pareti grigie, pavimento in gres porcellanato, lavatrice e asciugatrice a colonna, ante con bugna sagomata e pavimento grigio
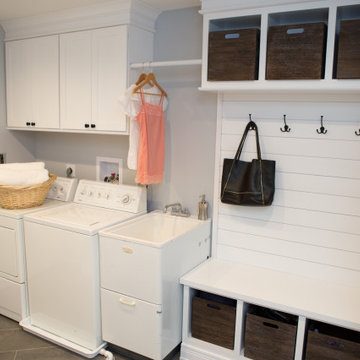
Laundry/mudroom renovation in Deerfield, IL.
Idee per una lavanderia multiuso classica di medie dimensioni con lavatoio, ante con riquadro incassato, ante bianche, pareti grigie, pavimento con piastrelle in ceramica, lavatrice e asciugatrice affiancate, pavimento grigio e top bianco
Idee per una lavanderia multiuso classica di medie dimensioni con lavatoio, ante con riquadro incassato, ante bianche, pareti grigie, pavimento con piastrelle in ceramica, lavatrice e asciugatrice affiancate, pavimento grigio e top bianco
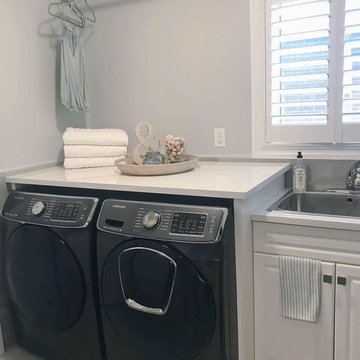
Laundry room design. Countertop above washer and dryer to facilitate folding. Hanging space for delicate laundry.
Esempio di una piccola lavanderia minimal con lavatoio, ante a filo, ante bianche, top in quarzo composito, pareti grigie, pavimento con piastrelle in ceramica, lavatrice e asciugatrice affiancate, pavimento grigio e top bianco
Esempio di una piccola lavanderia minimal con lavatoio, ante a filo, ante bianche, top in quarzo composito, pareti grigie, pavimento con piastrelle in ceramica, lavatrice e asciugatrice affiancate, pavimento grigio e top bianco
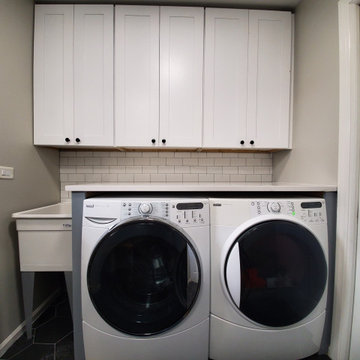
After, functional laundry area.
Immagine di una lavanderia multiuso minimal di medie dimensioni con lavatoio, ante in stile shaker, ante bianche, top in quarzo composito, pareti grigie, pavimento in gres porcellanato, lavatrice e asciugatrice affiancate, pavimento nero e top bianco
Immagine di una lavanderia multiuso minimal di medie dimensioni con lavatoio, ante in stile shaker, ante bianche, top in quarzo composito, pareti grigie, pavimento in gres porcellanato, lavatrice e asciugatrice affiancate, pavimento nero e top bianco
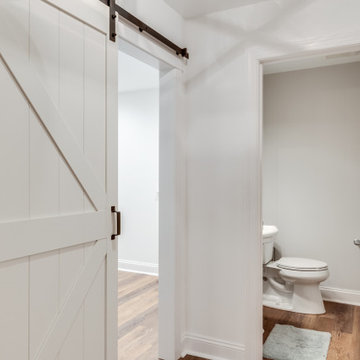
The small old kitchen space converted into a large laundry space, the entrance created with a sliding barn door. The remaining old kitchen space we created a powder room for guest use.
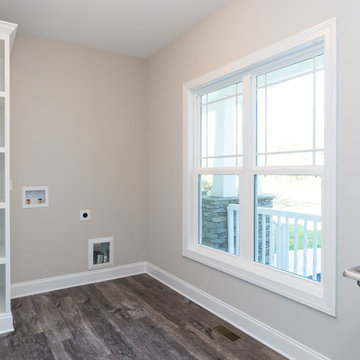
Dwight Myers Real Estate Photography
Esempio di una grande lavanderia multiuso chic con lavatoio, nessun'anta, ante bianche, pareti grigie, pavimento in vinile, lavatrice e asciugatrice affiancate e pavimento beige
Esempio di una grande lavanderia multiuso chic con lavatoio, nessun'anta, ante bianche, pareti grigie, pavimento in vinile, lavatrice e asciugatrice affiancate e pavimento beige
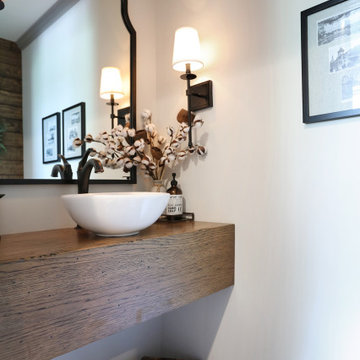
Multi-utility room incorporating laundry, mudroom and guest bath. Including tall pantry storage cabinets, bench and storage for coats.
Pocket door separating laundry mudroom from kitchen. Utility sink with butcher block counter and sink cover lid.
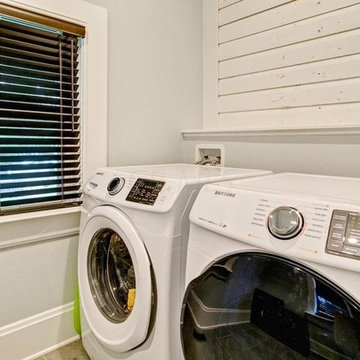
Idee per una sala lavanderia boho chic di medie dimensioni con lavatoio, pareti grigie, pavimento con piastrelle in ceramica, lavatrice e asciugatrice affiancate e pavimento grigio
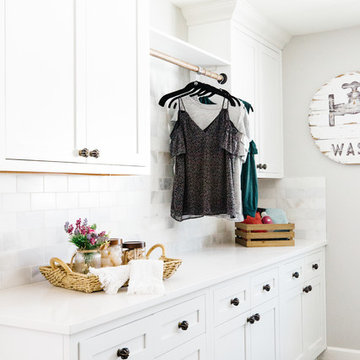
Foto di un'ampia sala lavanderia country con lavatoio, ante con riquadro incassato, ante bianche, top in quarzo composito, pareti grigie, pavimento in ardesia, lavatrice e asciugatrice affiancate e pavimento nero
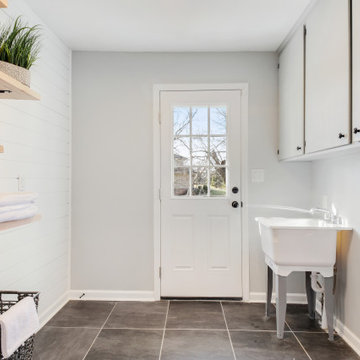
Taking out the left side closet doors and replacing with floating shelves completely opened up the mudroom space and gave us the farmhouse feels we were looking for. We also did a shiplap accent wall as well. The upper cabinets on the right side are original and we were able to preserve those and paint "chelsea grey". Finally, the slate black tile we used on the floor makes the space pop.

What a joy to bring this exciting renovation to a loyal client: a family of 6 that has called this Highland Park house, “home” for over 25 years. This relationship began in 2017 when we designed their living room, girls’ bedrooms, powder room, and in-home office. We were thrilled when they entrusted us again with their kitchen, family room, dining room, and laundry area design. Their first floor became our JSDG playground…
Our priority was to bring fresh, flowing energy to the family’s first floor. We started by removing partial walls to create a more open floor plan and transformed a once huge fireplace into a modern bar set up. We reconfigured a stunning, ventless fireplace and oriented it floor to ceiling tile in the family room. Our second priority was to create an outdoor space for safe socializing during the pandemic, as we executed this project during the thick of it. We designed the entire outdoor area with the utmost intention and consulted on the gorgeous outdoor paint selections. Stay tuned for photos of this outdoors space on the site soon!
Overall, this project was a true labor of love. We are grateful to again bring beauty, flow and function to this beloved client’s warm home.
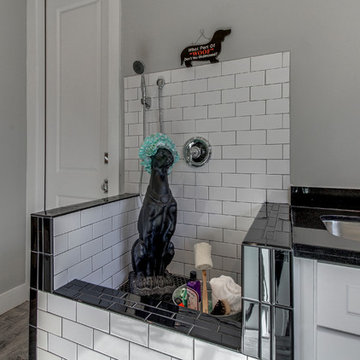
LRP Real Estate Photography
Ispirazione per una grande lavanderia multiuso country con lavatoio, ante in stile shaker, ante bianche, top in granito, pareti grigie, pavimento in gres porcellanato, lavatrice e asciugatrice affiancate e pavimento grigio
Ispirazione per una grande lavanderia multiuso country con lavatoio, ante in stile shaker, ante bianche, top in granito, pareti grigie, pavimento in gres porcellanato, lavatrice e asciugatrice affiancate e pavimento grigio
353 Foto di lavanderie con lavatoio e pareti grigie
6