353 Foto di lavanderie con lavatoio e pareti grigie
Filtra anche per:
Budget
Ordina per:Popolari oggi
41 - 60 di 353 foto
1 di 3
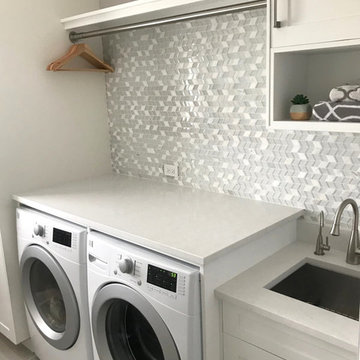
Marble Falls Wilsonart quartz countertops with a Flat Polish edge for a clean look.
Esempio di una lavanderia di medie dimensioni con lavatoio, ante in stile shaker, ante bianche, top in quarzo composito, pareti grigie, pavimento con piastrelle in ceramica, lavatrice e asciugatrice affiancate, pavimento grigio e top bianco
Esempio di una lavanderia di medie dimensioni con lavatoio, ante in stile shaker, ante bianche, top in quarzo composito, pareti grigie, pavimento con piastrelle in ceramica, lavatrice e asciugatrice affiancate, pavimento grigio e top bianco

The back door leads to a multi-purpose laundry room and mudroom. Side by side washer and dryer on the main level account for aging in place by maximizing universal design elements.
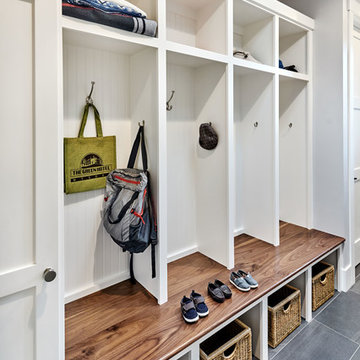
Foto di una lavanderia multiuso tradizionale di medie dimensioni con lavatoio, ante in stile shaker, ante bianche, top in quarzo composito, pareti grigie, pavimento in gres porcellanato e lavatrice e asciugatrice affiancate
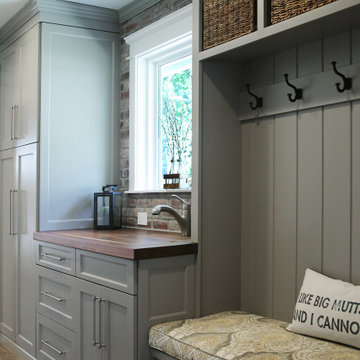
Multi-utility room incorporating laundry, mudroom and guest bath. Including tall pantry storage cabinets, bench and storage for coats.
Pocket door separating laundry mudroom from kitchen.Utility sink with butcher block counter and sink cover lid.
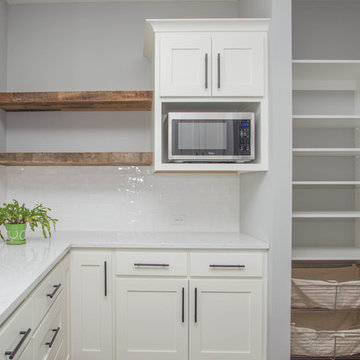
Esempio di una sala lavanderia tradizionale di medie dimensioni con lavatoio, ante in stile shaker, ante bianche, top in quarzo composito, pareti grigie, parquet scuro e pavimento marrone
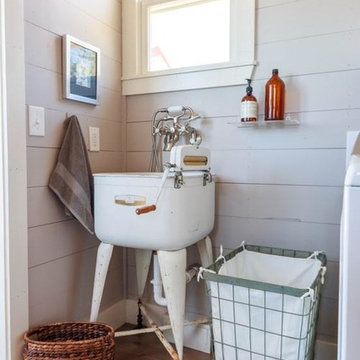
Idee per un piccolo ripostiglio-lavanderia country con lavatoio, pareti grigie, pavimento in legno massello medio e pavimento marrone

this dog wash is a great place to clean up your pets and give them the spa treatment they deserve. There is even an area to relax for your pet under the counter in the padded cabinet.
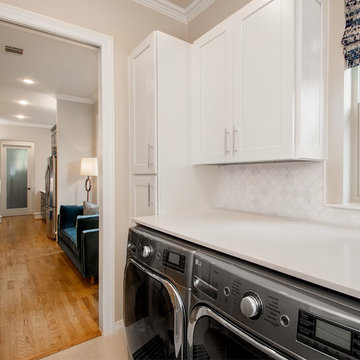
This house was built in 1994 and our clients have been there since day one. They wanted a complete refresh in their kitchen and living areas and a few other changes here and there; now that the kids were all off to college! They wanted to replace some things, redesign some things and just repaint others. They didn’t like the heavy textured walls, so those were sanded down, re-textured and painted throughout all of the remodeled areas.
The kitchen change was the most dramatic by painting the original cabinets a beautiful bluish-gray color; which is Benjamin Moore Gentleman’s Gray. The ends and cook side of the island are painted SW Reflection but on the front is a gorgeous Merola “Arte’ white accent tile. Two Island Pendant Lights ‘Aideen 8-light Geometric Pendant’ in a bronze gold finish hung above the island. White Carrara Quartz countertops were installed below the Viviano Marmo Dolomite Arabesque Honed Marble Mosaic tile backsplash. Our clients wanted to be able to watch TV from the kitchen as well as from the family room but since the door to the powder bath was on the wall of breakfast area (no to mention opening up into the room), it took up good wall space. Our designers rearranged the powder bath, moving the door into the laundry room and closing off the laundry room with a pocket door, so they can now hang their TV/artwork on the wall facing the kitchen, as well as another one in the family room!
We squared off the arch in the doorway between the kitchen and bar/pantry area, giving them a more updated look. The bar was also painted the same blue as the kitchen but a cool Moondrop Water Jet Cut Glass Mosaic tile was installed on the backsplash, which added a beautiful accent! All kitchen cabinet hardware is ‘Amerock’ in a champagne finish.
In the family room, we redesigned the cabinets to the right of the fireplace to match the other side. The homeowners had invested in two new TV’s that would hang on the wall and display artwork when not in use, so the TV cabinet wasn’t needed. The cabinets were painted a crisp white which made all of their decor really stand out. The fireplace in the family room was originally red brick with a hearth for seating. The brick was removed and the hearth was lowered to the floor and replaced with E-Stone White 12x24” tile and the fireplace surround is tiled with Heirloom Pewter 6x6” tile.
The formal living room used to be closed off on one side of the fireplace, which was a desk area in the kitchen. The homeowners felt that it was an eye sore and it was unnecessary, so we removed that wall, opening up both sides of the fireplace into the formal living room. Pietra Tiles Aria Crystals Beach Sand tiles were installed on the kitchen side of the fireplace and the hearth was leveled with the floor and tiled with E-Stone White 12x24” tile.
The laundry room was redesigned, adding the powder bath door but also creating more storage space. Waypoint flat front maple cabinets in painted linen were installed above the appliances, with Top Knobs “Hopewell” polished chrome pulls. Elements Carrara Quartz countertops were installed above the appliances, creating that added space. 3x6” white ceramic subway tile was used as the backsplash, creating a clean and crisp laundry room! The same tile on the hearths of both fireplaces (E-Stone White 12x24”) was installed on the floor.
The powder bath was painted and the 12x24” E-Stone white tile was installed vertically on the wall behind the sink. All hardware was updated with the Signature Hardware “Ultra”Collection and Shades of Light “Sleekly Modern” new vanity lights were installed.
All new wood flooring was installed throughout all of the remodeled rooms making all of the rooms seamlessly flow into each other. The homeowners love their updated home!
Design/Remodel by Hatfield Builders & Remodelers | Photography by Versatile Imaging
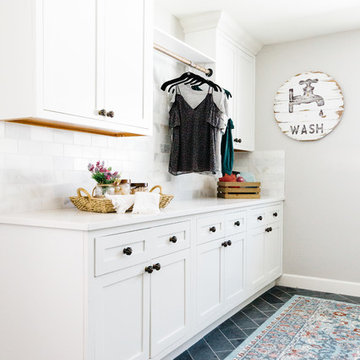
Esempio di un'ampia sala lavanderia country con lavatoio, ante con riquadro incassato, ante bianche, top in quarzo composito, pareti grigie, pavimento in ardesia, lavatrice e asciugatrice affiancate e pavimento nero
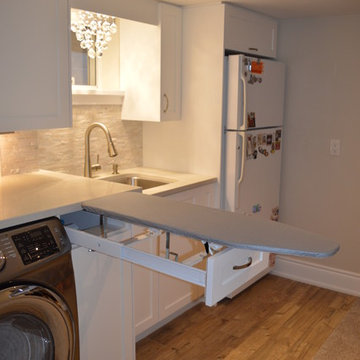
Venecia Bautista
Foto di una lavanderia multiuso classica di medie dimensioni con lavatoio, ante in stile shaker, ante bianche, top in quarzite, pareti grigie, pavimento con piastrelle in ceramica e lavatrice e asciugatrice affiancate
Foto di una lavanderia multiuso classica di medie dimensioni con lavatoio, ante in stile shaker, ante bianche, top in quarzite, pareti grigie, pavimento con piastrelle in ceramica e lavatrice e asciugatrice affiancate

Ispirazione per una lavanderia multiuso tradizionale di medie dimensioni con lavatoio, ante in stile shaker, ante bianche, pareti grigie, pavimento in legno massello medio, lavatrice e asciugatrice affiancate e pavimento marrone
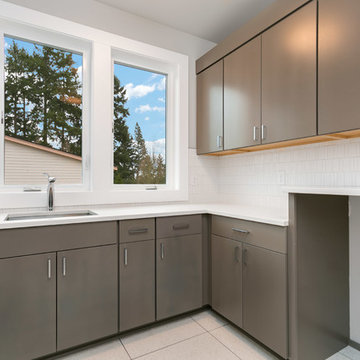
Upstairs laundry room with ample storage and a special characteristic of a quartz top above the space for the washer and dryer.
Idee per una sala lavanderia minimal di medie dimensioni con lavatoio, ante lisce, ante grigie, top in quarzo composito, pareti grigie, pavimento con piastrelle in ceramica, lavatrice e asciugatrice affiancate, pavimento grigio e top bianco
Idee per una sala lavanderia minimal di medie dimensioni con lavatoio, ante lisce, ante grigie, top in quarzo composito, pareti grigie, pavimento con piastrelle in ceramica, lavatrice e asciugatrice affiancate, pavimento grigio e top bianco
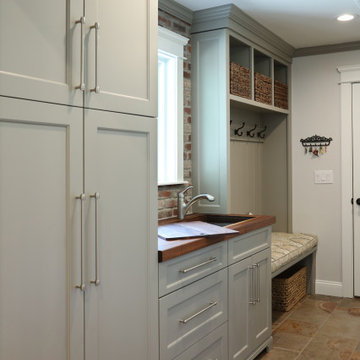
Multi-utility room incorporating laundry, mudroom and guest bath. Including tall pantry storage cabinets, bench and storage for coats.
Pocket door separating laundry mudroom from kitchen. Utility sink with butcher block counter and sink cover lid.
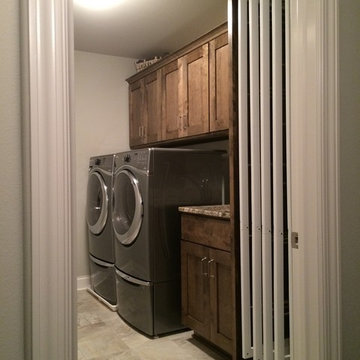
DryAway frames easily push in to allow your clothes to dry Out of Sight & Out of the way!
Foto di una piccola lavanderia chic con lavatoio, top in granito, pareti grigie, pavimento con piastrelle in ceramica, lavatrice e asciugatrice affiancate, ante con riquadro incassato e ante in legno bruno
Foto di una piccola lavanderia chic con lavatoio, top in granito, pareti grigie, pavimento con piastrelle in ceramica, lavatrice e asciugatrice affiancate, ante con riquadro incassato e ante in legno bruno

The back door leads to a multi-purpose laundry room and mudroom. Side by side washer and dryer on the main level account for aging in place by maximizing universal design elements.
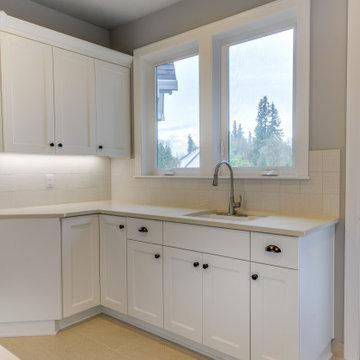
Ispirazione per una sala lavanderia tradizionale di medie dimensioni con lavatoio, ante in stile shaker, ante bianche, top in quarzo composito, pareti grigie, pavimento in gres porcellanato, lavatrice e asciugatrice affiancate, pavimento grigio e top grigio
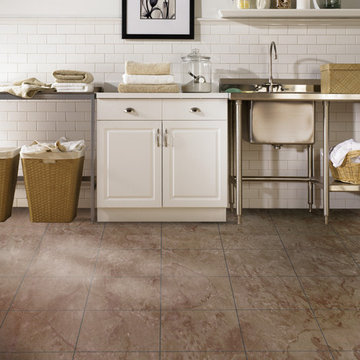
Ispirazione per una sala lavanderia tradizionale di medie dimensioni con lavatoio, ante con bugna sagomata, ante bianche, top in acciaio inossidabile, pareti grigie, pavimento in gres porcellanato, lavatrice e asciugatrice affiancate, pavimento beige e top bianco
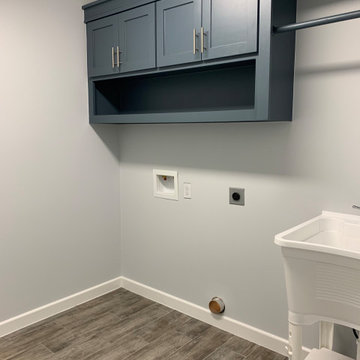
Idee per una sala lavanderia con lavatoio, ante con riquadro incassato, ante blu, pareti grigie, pavimento con piastrelle in ceramica, lavatrice e asciugatrice affiancate e pavimento marrone
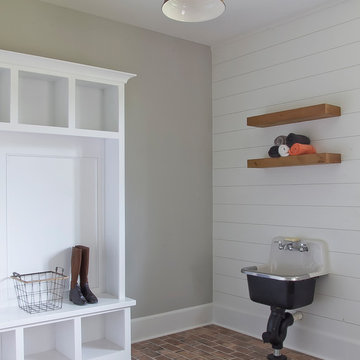
Family oriented farmhouse with board and batten siding, shaker style cabinetry, brick accents, and hardwood floors. Separate entrance from garage leading to a functional, one-bedroom in-law suite.

Sherwin Williams Worldly gray cabinetry in shaker style. Side by side front load washer & dryer on custom built pedastals. Art Sysley multi color floor tile brings a cheerful welcome from the garage. Drop in utility sink with a laminate counter top. Light fixture by Murray Feiss.
353 Foto di lavanderie con lavatoio e pareti grigie
3