353 Foto di lavanderie con lavatoio e pareti grigie
Filtra anche per:
Budget
Ordina per:Popolari oggi
161 - 180 di 353 foto
1 di 3
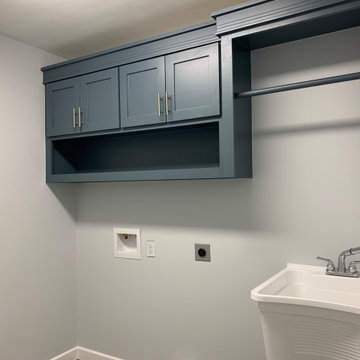
Ispirazione per una sala lavanderia con lavatoio, ante con riquadro incassato, ante blu, pareti grigie, pavimento con piastrelle in ceramica, lavatrice e asciugatrice affiancate e pavimento marrone
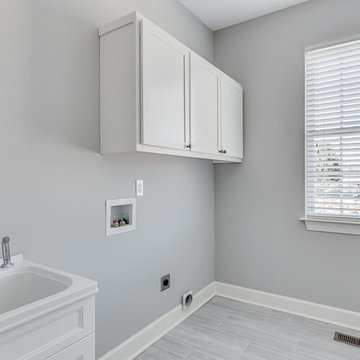
Immagine di una lavanderia chic con lavatoio, ante con riquadro incassato, ante bianche, pareti grigie, pavimento con piastrelle in ceramica e pavimento grigio
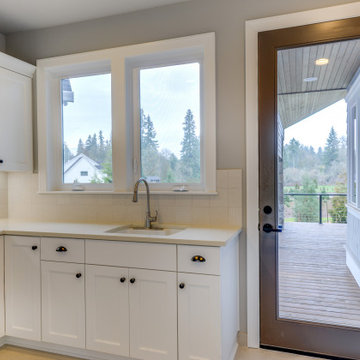
Esempio di una sala lavanderia chic di medie dimensioni con lavatoio, ante in stile shaker, ante bianche, top in quarzo composito, pareti grigie, pavimento in gres porcellanato, lavatrice e asciugatrice affiancate, pavimento grigio e top grigio
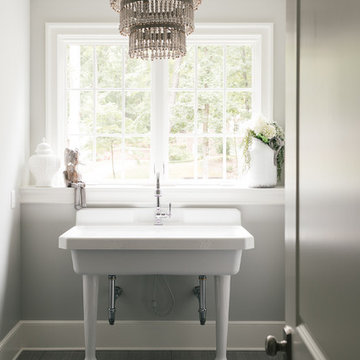
Foto di una grande sala lavanderia chic con lavatoio, top in superficie solida, pareti grigie, pavimento in legno massello medio, lavatrice e asciugatrice affiancate e pavimento grigio
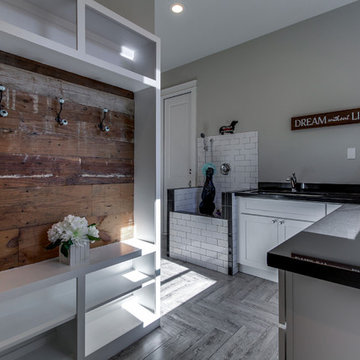
LRP Real Estate Photography
Immagine di una grande lavanderia multiuso country con lavatoio, ante in stile shaker, ante bianche, top in granito, pareti grigie, pavimento in gres porcellanato, lavatrice e asciugatrice affiancate e pavimento grigio
Immagine di una grande lavanderia multiuso country con lavatoio, ante in stile shaker, ante bianche, top in granito, pareti grigie, pavimento in gres porcellanato, lavatrice e asciugatrice affiancate e pavimento grigio
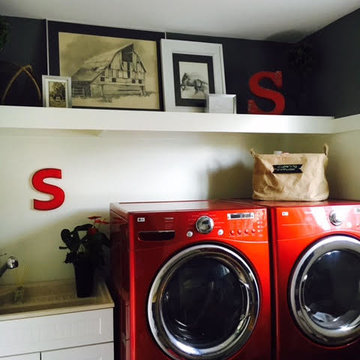
Full remodel of a 1977 Laundry/Mudroom off attached garage in Bloomfield Hills, MI.
Artwork is equestrian themed. Two sketches done by a family member and a small photograph of home owner's grandfather in the calvary, and a small crayon sketch from her 1 yr old son. Vintage NYC theatre marquee "S" hangs over the utility sink. The rest of the accessories were sourced from HomeGoods
Board and Batten applied to the drywall and painted in a semi gloss Dove White oc-17 Benjamin Moore
Cityscape is the grey on upper walls by Sherwin Williams in a satin finish
The flooring is a waterproof vinyl faux barn wood, perfect for kicking muddy shoes off.
The wood top to the bench is a solid birch countertop sourced from IKEA and cut to fit, and oiled with mineral oil to maintain luster and clean ability.
Burlap pillows sourced from Wayfair
Hooks in a matte black from Home Depot
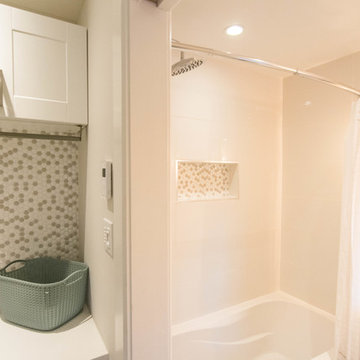
Curved curtain rod to gain space in the bath / shower area. Large white tiles on shower wall keep things bright and airy.
Idee per una grande lavanderia multiuso stile marinaro con lavatoio, ante in stile shaker, ante bianche, top in quarzo composito, pareti grigie, pavimento con piastrelle in ceramica, lavatrice e asciugatrice affiancate, pavimento grigio e top bianco
Idee per una grande lavanderia multiuso stile marinaro con lavatoio, ante in stile shaker, ante bianche, top in quarzo composito, pareti grigie, pavimento con piastrelle in ceramica, lavatrice e asciugatrice affiancate, pavimento grigio e top bianco
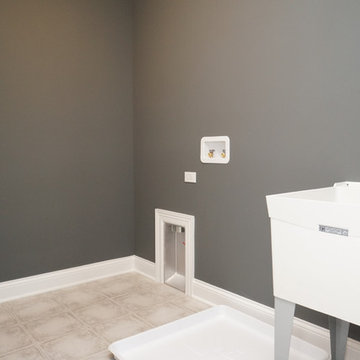
DJK Custom Homes
Immagine di una lavanderia multiuso moderna di medie dimensioni con lavatoio, pareti grigie, pavimento con piastrelle in ceramica e lavatrice e asciugatrice affiancate
Immagine di una lavanderia multiuso moderna di medie dimensioni con lavatoio, pareti grigie, pavimento con piastrelle in ceramica e lavatrice e asciugatrice affiancate
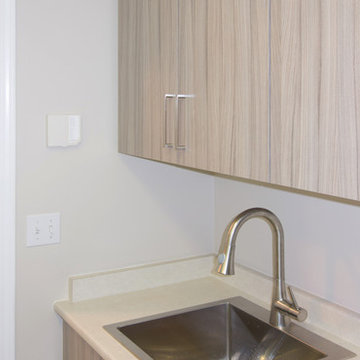
Laundry Room Cabinetry in Designer Finish - Sandalwood, with Brushed Nickel Hardware.
STOR-X Organizing Systems, Kelowna
Immagine di una lavanderia multiuso tradizionale di medie dimensioni con lavatoio, ante lisce, ante in legno scuro, pareti grigie, pavimento in linoleum e lavatrice e asciugatrice affiancate
Immagine di una lavanderia multiuso tradizionale di medie dimensioni con lavatoio, ante lisce, ante in legno scuro, pareti grigie, pavimento in linoleum e lavatrice e asciugatrice affiancate
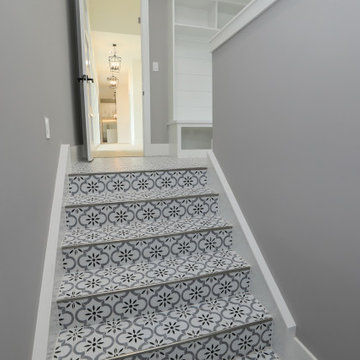
Beautiful patterned MSI Azila tile, custom built mudroom with seating and cubbies, SW6002 Essential gray wall color, quartz counters, Vigo pre-rinse faucet, huge sink, area for hanging hand washed clothing, laundry shoot from upstairs, large casement window.
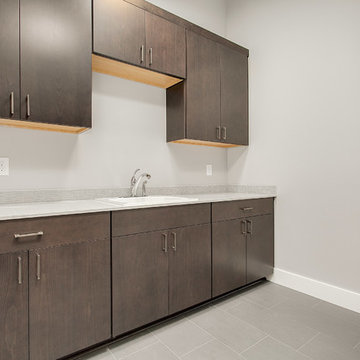
A dedicated laundry room located centrally on the second floor.
Idee per una grande sala lavanderia minimalista con lavatoio, ante lisce, ante in legno bruno, top in quarzo composito e pareti grigie
Idee per una grande sala lavanderia minimalista con lavatoio, ante lisce, ante in legno bruno, top in quarzo composito e pareti grigie
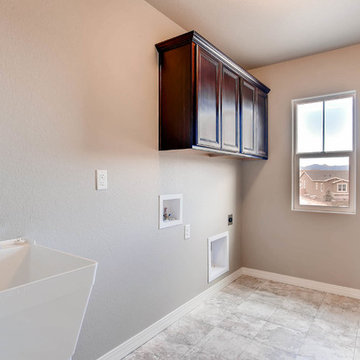
Esempio di una sala lavanderia stile americano di medie dimensioni con lavatoio, ante in stile shaker, ante in legno bruno, pareti grigie, pavimento in linoleum, lavatrice e asciugatrice affiancate e pavimento grigio
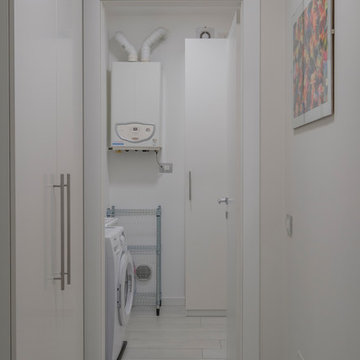
Foto di una piccola lavanderia multiuso minimalista con lavatoio, ante lisce, ante bianche, pareti grigie, pavimento in gres porcellanato, lavatrice e asciugatrice a colonna e pavimento bianco
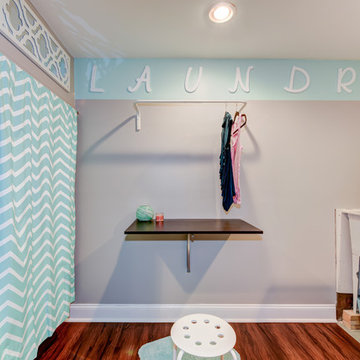
Sean Dooley Photography
Foto di una piccola sala lavanderia tradizionale con lavatoio, top in legno, pareti grigie, pavimento in legno massello medio e lavatrice e asciugatrice affiancate
Foto di una piccola sala lavanderia tradizionale con lavatoio, top in legno, pareti grigie, pavimento in legno massello medio e lavatrice e asciugatrice affiancate
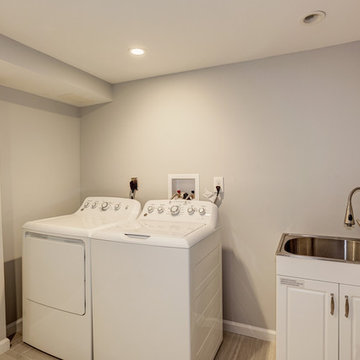
Most town homes don't have a dedicated laundry room with a utility sink, but this one does!
Idee per una grande sala lavanderia con lavatoio, pareti grigie, pavimento con piastrelle in ceramica, lavatrice e asciugatrice affiancate e pavimento grigio
Idee per una grande sala lavanderia con lavatoio, pareti grigie, pavimento con piastrelle in ceramica, lavatrice e asciugatrice affiancate e pavimento grigio
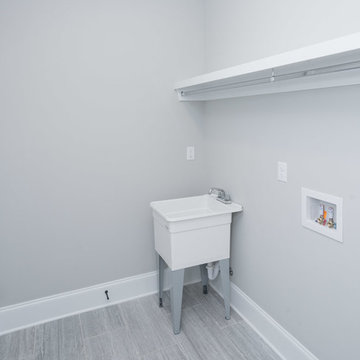
Foto di una grande sala lavanderia stile americano con lavatoio, pareti grigie e pavimento grigio
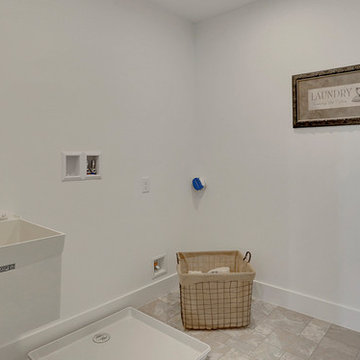
This 2-story home with open floor plan includes flexible living spaces and a 2-car garage that features a mudroom entry with built-in lockers. To the front of the home is a living room and dining room. The kitchen includes quartz countertops, stainless steel appliances, and attractive cabinetry. Off of the kitchen, sliding glass doors provide access to the patio and backyard. The spacious great room with cozy gas fireplace features a stone surround and opens to the kitchen. On the 2nd floor, the owner’s suite includes an expansive closet and a private bathroom with a tile shower, free standing tub, and double bowl vanity. Also on the 2nd floor are 3 secondary bedrooms, an additional full bathroom, the laundry room, and a versatile rec room.
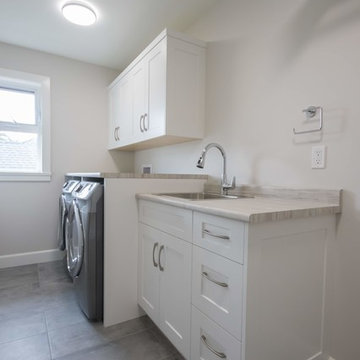
Driftwood Custom Home was constructed on vacant property between two existing houses in Chemainus, BC. This type of project is a form of sustainable land development known as an Infill Build. These types of building lots are often small. However, careful planning and clever uses of design allowed us to maximize the space. This home has 2378 square feet with three bedrooms and three full bathrooms. Add in a living room on the main floor, a separate den upstairs, and a full laundry room and this custom home still feels spacious!
The kitchen is bright and inviting. With white cabinets, countertops and backsplash, and stainless steel appliances, the feel of this space is timeless. Similarly, the master bathroom design features plenty of must-haves. For instance, the bathroom includes a shower with matching tile to the vanity backsplash, a double floating vanity, heated tiled flooring, and tiled walls. Together with a flush mount fireplace in the master bedroom, this is an inviting oasis of space.
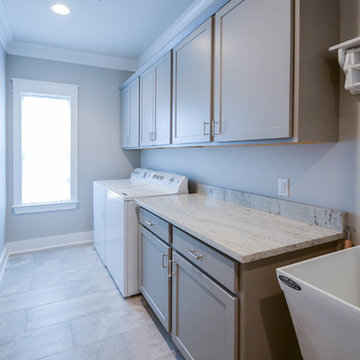
Jefferson Door Company supplied all the interior and exterior doors, cabinetry (HomeCrest cabinetry), Mouldings and door hardware (Emtek). House was built by Ferran-Hardie Homes.
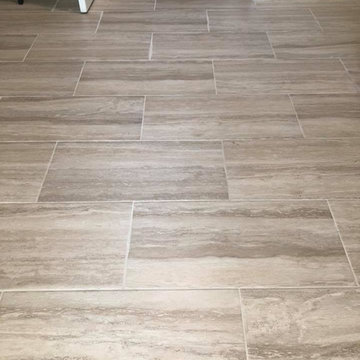
Idee per una sala lavanderia classica di medie dimensioni con lavatoio, ante con bugna sagomata, ante in legno bruno, top in granito, pareti grigie, pavimento in gres porcellanato, lavatrice e asciugatrice affiancate, pavimento beige e top beige
353 Foto di lavanderie con lavatoio e pareti grigie
9