353 Foto di lavanderie con lavatoio e pareti grigie
Filtra anche per:
Budget
Ordina per:Popolari oggi
141 - 160 di 353 foto
1 di 3
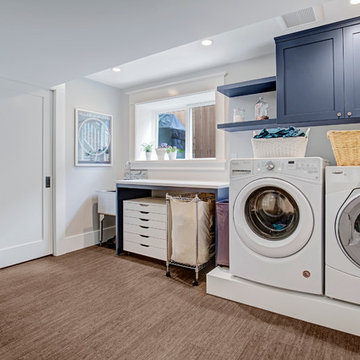
Our clients loved their homes location but needed more space. We added two bedrooms and a bathroom to the top floor and dug out the basement to make a daylight living space with a rec room, laundry, office and additional bath.
Although costly, this is a huge improvement to the home and they got all that they hoped for.

What a joy to bring this exciting renovation to a loyal client: a family of 6 that has called this Highland Park house, “home” for over 25 years. This relationship began in 2017 when we designed their living room, girls’ bedrooms, powder room, and in-home office. We were thrilled when they entrusted us again with their kitchen, family room, dining room, and laundry area design. Their first floor became our JSDG playground…
Our priority was to bring fresh, flowing energy to the family’s first floor. We started by removing partial walls to create a more open floor plan and transformed a once huge fireplace into a modern bar set up. We reconfigured a stunning, ventless fireplace and oriented it floor to ceiling tile in the family room. Our second priority was to create an outdoor space for safe socializing during the pandemic, as we executed this project during the thick of it. We designed the entire outdoor area with the utmost intention and consulted on the gorgeous outdoor paint selections. Stay tuned for photos of this outdoors space on the site soon!
Overall, this project was a true labor of love. We are grateful to again bring beauty, flow and function to this beloved client’s warm home.
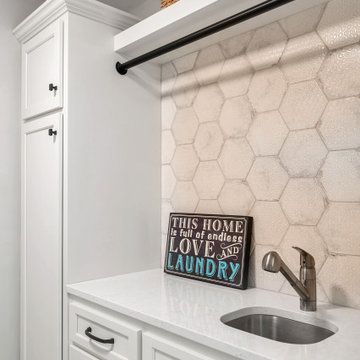
In this laundry room, shelving and a large utility sink overcrowded this area with little storage space for laundry and cleaning supplies. By removing those items, we were able to create more space for storage and a place to hang clothes to dry without taking space from the room.
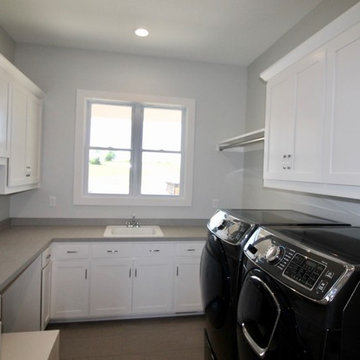
A custom designed plan with sewing station in a large laundry room.
Esempio di una grande lavanderia multiuso stile americano con lavatoio, ante in stile shaker, ante grigie, top in laminato, pareti grigie, pavimento in gres porcellanato, lavatrice e asciugatrice affiancate e pavimento grigio
Esempio di una grande lavanderia multiuso stile americano con lavatoio, ante in stile shaker, ante grigie, top in laminato, pareti grigie, pavimento in gres porcellanato, lavatrice e asciugatrice affiancate e pavimento grigio

This multi purpose room is the perfect combination for a laundry area and storage area.
Immagine di una lavanderia multiuso tradizionale di medie dimensioni con lavatoio, ante lisce, ante grigie, top in legno, pareti grigie, pavimento in vinile, lavatrice e asciugatrice affiancate, pavimento grigio e top beige
Immagine di una lavanderia multiuso tradizionale di medie dimensioni con lavatoio, ante lisce, ante grigie, top in legno, pareti grigie, pavimento in vinile, lavatrice e asciugatrice affiancate, pavimento grigio e top beige
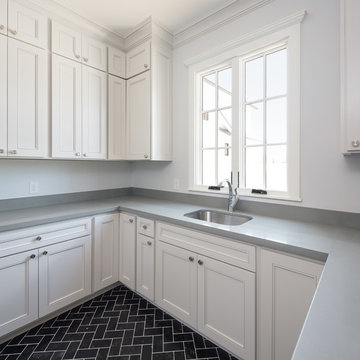
Leland Gephardt
Immagine di una grande lavanderia multiuso tradizionale con lavatoio, ante in stile shaker, ante bianche, top in quarzite, pareti grigie, pavimento in travertino e lavatrice e asciugatrice affiancate
Immagine di una grande lavanderia multiuso tradizionale con lavatoio, ante in stile shaker, ante bianche, top in quarzite, pareti grigie, pavimento in travertino e lavatrice e asciugatrice affiancate
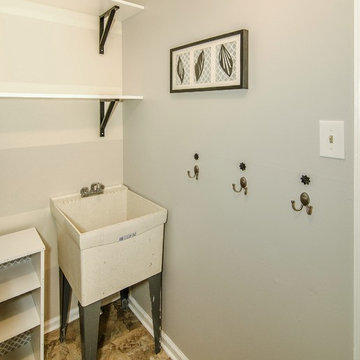
Virtual Vista Photography
Immagine di una piccola sala lavanderia chic con lavatoio, pareti grigie, pavimento in vinile e lavatrice e asciugatrice affiancate
Immagine di una piccola sala lavanderia chic con lavatoio, pareti grigie, pavimento in vinile e lavatrice e asciugatrice affiancate
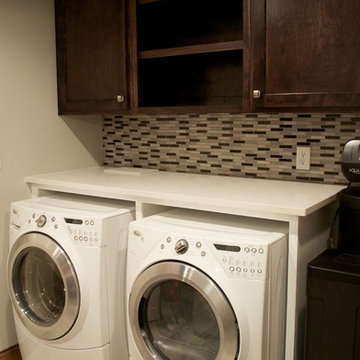
Quartz counter top with mosaic tile backsplash
Immagine di una sala lavanderia eclettica di medie dimensioni con lavatoio, ante in stile shaker, ante in legno bruno, top in quarzo composito, pareti grigie, pavimento in gres porcellanato e lavatrice e asciugatrice affiancate
Immagine di una sala lavanderia eclettica di medie dimensioni con lavatoio, ante in stile shaker, ante in legno bruno, top in quarzo composito, pareti grigie, pavimento in gres porcellanato e lavatrice e asciugatrice affiancate
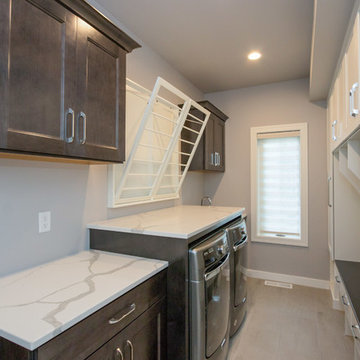
Esempio di una lavanderia multiuso classica di medie dimensioni con lavatoio, ante con riquadro incassato, ante in legno bruno, top in quarzo composito, pareti grigie, pavimento in gres porcellanato, lavatrice e asciugatrice affiancate, pavimento marrone e top bianco
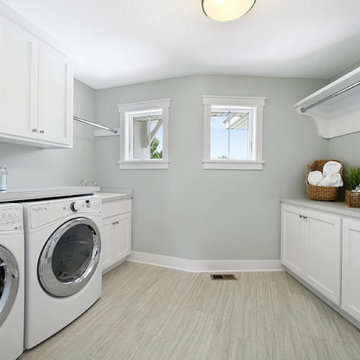
Laundry room with built in cabinetry, counter space and even bars to hang clothes! | Creek Hill Custom Homes MN
Idee per una sala lavanderia di medie dimensioni con lavatoio, ante bianche, pareti grigie, parquet chiaro, lavatrice e asciugatrice affiancate e top grigio
Idee per una sala lavanderia di medie dimensioni con lavatoio, ante bianche, pareti grigie, parquet chiaro, lavatrice e asciugatrice affiancate e top grigio
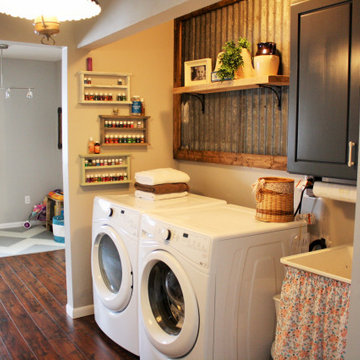
Esempio di una piccola lavanderia country con lavatoio, ante grigie, pareti grigie, pavimento in laminato, lavatrice e asciugatrice affiancate e pavimento marrone
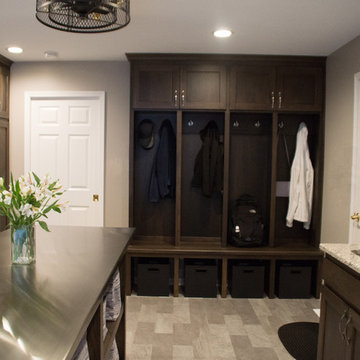
This laundry room is the ultimate in organization. With ample space to do laundry, store coats and shoes, and even study - you can get it all done quickly and efficiently!
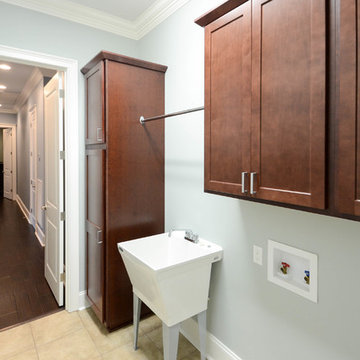
Jefferson Door Company supplied the interior and exterior doors, cabinetry (HomeCrest Cabinetry), mouldings, and door hardware (Kwikset). Home was built by Ferran-Hardie Homes
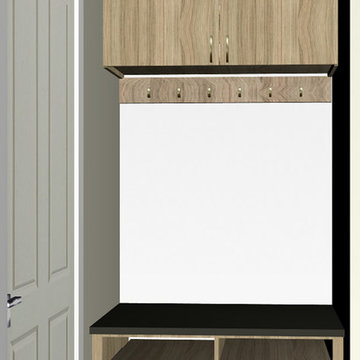
3D Rendering of Laundry Room / Mudroom Project using STOR-X® 3D design software, allowing you to experience exactly what your closets and organizers will look like before they are installed – no surprises.
STOR-X Organizing Systems, Kelowna
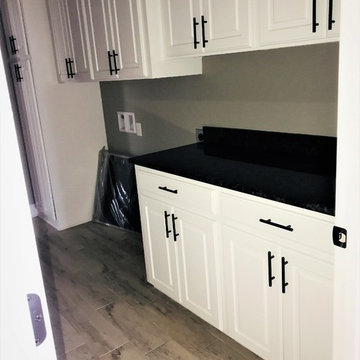
Spacious Laundry room with modern hardware
Idee per una grande lavanderia multiuso minimal con lavatoio, ante bianche, top in granito, pareti grigie, parquet chiaro, lavatrice e asciugatrice affiancate, pavimento bianco e top nero
Idee per una grande lavanderia multiuso minimal con lavatoio, ante bianche, top in granito, pareti grigie, parquet chiaro, lavatrice e asciugatrice affiancate, pavimento bianco e top nero
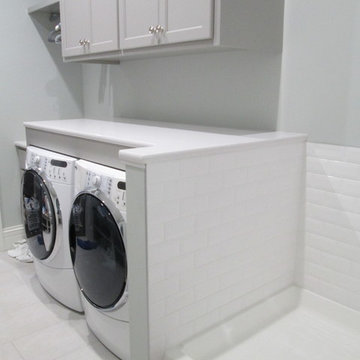
Esempio di una lavanderia multiuso tradizionale di medie dimensioni con lavatoio, ante con riquadro incassato, ante bianche, top in superficie solida, pareti grigie, pavimento in gres porcellanato, lavatrice e asciugatrice affiancate e pavimento bianco
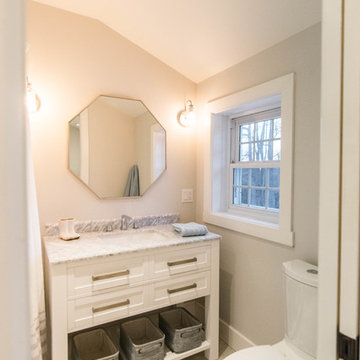
Family bathroom is compact and off of the laundry room. Hexagon mirror mimics the hexagon back splash.
Foto di una grande lavanderia multiuso costiera con lavatoio, ante in stile shaker, ante bianche, top in quarzo composito, pareti grigie, pavimento con piastrelle in ceramica, lavatrice e asciugatrice affiancate, pavimento grigio e top bianco
Foto di una grande lavanderia multiuso costiera con lavatoio, ante in stile shaker, ante bianche, top in quarzo composito, pareti grigie, pavimento con piastrelle in ceramica, lavatrice e asciugatrice affiancate, pavimento grigio e top bianco
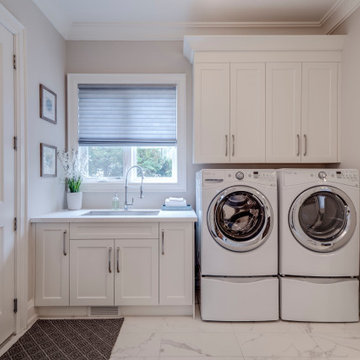
Custom built by DCAM HOMES, one of Oakville’s most reputable builders. With style and function in mind, this bright and airy open-concept BUNGALOFT is a rare one-of-a-kind home. The stunning modern design provides high ceilings, custom mill work and impeccable craftsmanship throughout. Designed for entertaining, the home boosts a grand foyer, formal living & dining rooms, a spacious gourmet kitchen with beautiful custom floor to ceiling cabinetry, an oversized island with gorgeous countertops, full pantry and customized wine wall. The impressive great room features a stunning grand ceiling, a floor to ceiling gas fireplace that has an 80-inch TV. Walk through the large sliding door system leading to the private rear covered deck with built in hot tub, covered BBQ and separate eating and lounging areas, then down to the aggregate patio to enjoy some nature around the gas fire table and play a private game on your sports court which can be transformed between basketball, volleyball or badminton. The main floor includes a master bedroom retreat with walk in closet, ensuite, access to laundry, and separate entry to the double garage with hydraulic car lift. The sun filled second level vaulted loft area featuring custom mill work and a tiger wood feature wall imported from Italy adds some extra private relaxing space.
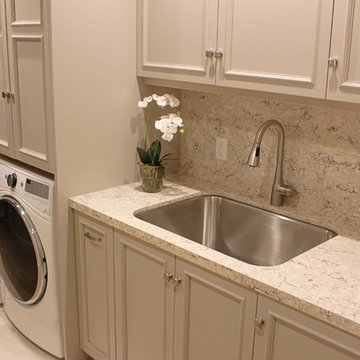
Foto di una lavanderia tradizionale con lavatoio, ante con riquadro incassato, ante beige, top in quarzite, pareti grigie, lavatrice e asciugatrice affiancate, pavimento beige e top beige
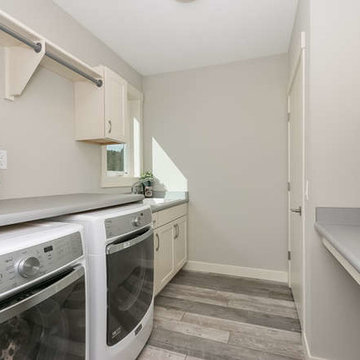
Immagine di una sala lavanderia contemporanea di medie dimensioni con lavatoio, ante con riquadro incassato, ante bianche, pareti grigie e lavatrice e asciugatrice affiancate
353 Foto di lavanderie con lavatoio e pareti grigie
8